Tray Ceiling Farmhouse Bathroom Ideas
Refine by:
Budget
Sort by:Popular Today
1 - 20 of 66 photos
Item 1 of 3

Inspiration for a country white tile white floor, double-sink and tray ceiling bathroom remodel in Seattle with flat-panel cabinets, medium tone wood cabinets, white walls, an undermount sink, white countertops and a niche
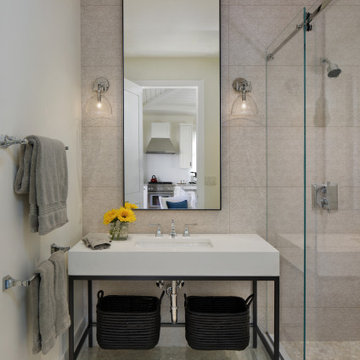
Cottage 3/4 brown tile and stone tile marble floor, beige floor, single-sink and tray ceiling bathroom photo in San Francisco with open cabinets, white cabinets, a one-piece toilet, white walls, an undermount sink, marble countertops, white countertops and a built-in vanity
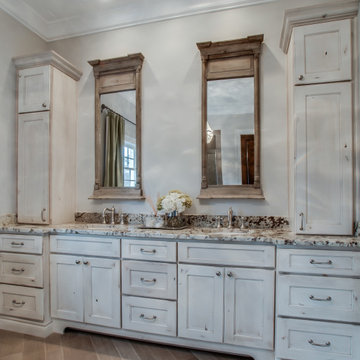
Inspiration for a mid-sized cottage master double-sink and tray ceiling bathroom remodel in Cleveland with shaker cabinets, white cabinets, granite countertops and a built-in vanity

Stained concrete floors, custom vanity with concrete counter tops, and white subway tile shower.
Inspiration for a large country 3/4 multicolored tile and glass tile concrete floor, brown floor, single-sink and tray ceiling bathroom remodel in Other with brown cabinets, a one-piece toilet, blue walls, a vessel sink, concrete countertops, gray countertops and a freestanding vanity
Inspiration for a large country 3/4 multicolored tile and glass tile concrete floor, brown floor, single-sink and tray ceiling bathroom remodel in Other with brown cabinets, a one-piece toilet, blue walls, a vessel sink, concrete countertops, gray countertops and a freestanding vanity

Inspiration for a large cottage master white tile and subway tile slate floor, gray floor, double-sink, wainscoting and tray ceiling bathroom remodel in Other with shaker cabinets, green cabinets, gray walls, an undermount sink, marble countertops, a hinged shower door, gray countertops and a built-in vanity
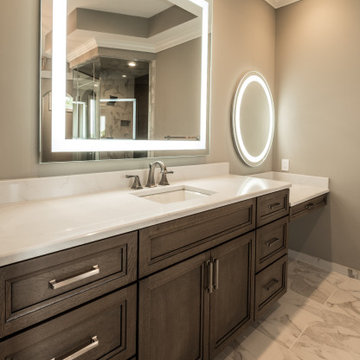
Bathroom - large country master marble floor, double-sink and tray ceiling bathroom idea in Detroit with beaded inset cabinets, dark wood cabinets, beige walls, white countertops and a built-in vanity
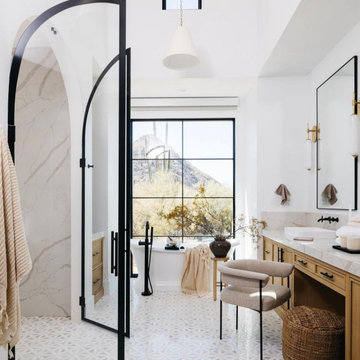
Example of a large cottage master multicolored tile and ceramic tile ceramic tile, multicolored floor, double-sink, tray ceiling and wainscoting bathroom design in Orange County with shaker cabinets, brown cabinets, a two-piece toilet, white walls, an undermount sink, quartz countertops, a hinged shower door, multicolored countertops and a built-in vanity
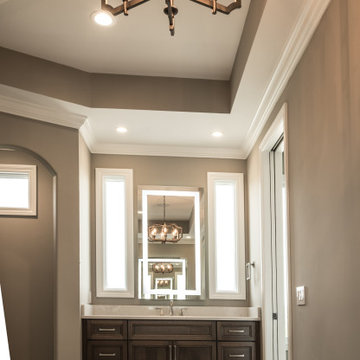
Bathroom - large farmhouse master marble floor, double-sink and tray ceiling bathroom idea in Detroit with beaded inset cabinets, dark wood cabinets, beige walls, white countertops and a built-in vanity
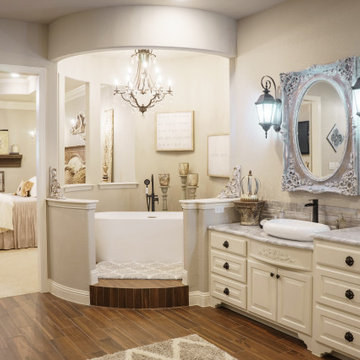
Dream master bathroom with amenities galore.
Inspiration for a huge country master beige tile double-sink and tray ceiling bathroom remodel in Dallas with raised-panel cabinets, white cabinets, beige walls, a vessel sink, granite countertops, beige countertops and a built-in vanity
Inspiration for a huge country master beige tile double-sink and tray ceiling bathroom remodel in Dallas with raised-panel cabinets, white cabinets, beige walls, a vessel sink, granite countertops, beige countertops and a built-in vanity
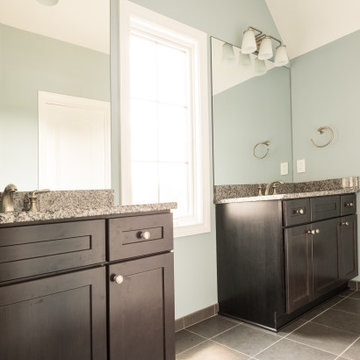
Inspiration for a large country master marble floor, double-sink and tray ceiling bathroom remodel in Detroit with beaded inset cabinets, dark wood cabinets, beige walls, white countertops and a built-in vanity
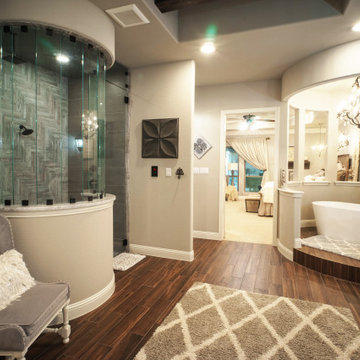
Dream master bathroom with amenities galore.
Inspiration for a huge cottage master beige tile double-sink and tray ceiling bathroom remodel in Dallas with raised-panel cabinets, white cabinets, beige walls, a vessel sink, granite countertops, beige countertops and a built-in vanity
Inspiration for a huge cottage master beige tile double-sink and tray ceiling bathroom remodel in Dallas with raised-panel cabinets, white cabinets, beige walls, a vessel sink, granite countertops, beige countertops and a built-in vanity

Example of a large farmhouse master white tile and subway tile double-sink, slate floor, gray floor, wainscoting and tray ceiling bathroom design in Other with shaker cabinets, green cabinets, an undermount sink, marble countertops, a hinged shower door, gray countertops, a built-in vanity and gray walls
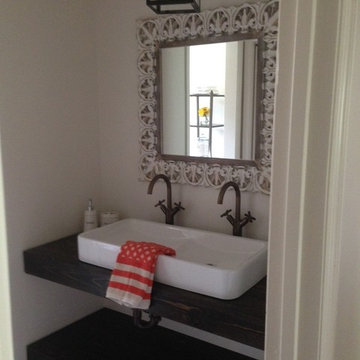
Drop-in bathtub - mid-sized country 3/4 white tile and ceramic tile medium tone wood floor, brown floor, double-sink and tray ceiling drop-in bathtub idea in Nashville with dark wood cabinets, a two-piece toilet, white walls, a trough sink, wood countertops, brown countertops, a niche and a floating vanity
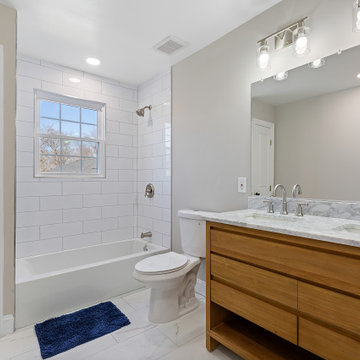
Example of a large country medium tone wood floor, beige floor, tray ceiling and shiplap wall bathroom design in Other with multicolored walls

The rectilinear shape of the room is separated into different functional areas for bathing, grooming and showering. The creative layout of the space is crowned with the seated vanity as the anteroom, and an exit beyond the opening of the shower leads to the laundry and back end of the house. Bold patterned floor tile is a recurring theme throughout the house, a nod to the European practice of giving careful thought to this feature. The central light fixture, flare of the art deco crown molding, centered vanity cabinet and tall windows create a variety of sight lines and an artificial drop to the ceiling that grounds the space. Cove lighting is color changing and tunable to achieve the desired atmosphere and mood.
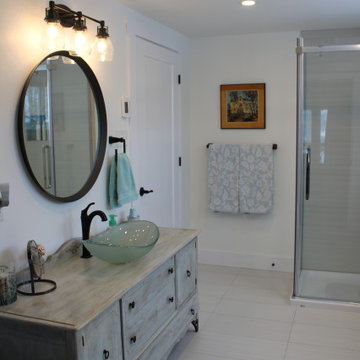
Large ensuite bathroom accessing from Master Bedroom through a pocket door and from the Living Room through standard door.
Ensuite bathroom is equipped with in-floor heating tiled flooring, large custom single sink vanity, tiled shower with niche and glass sliding doors.
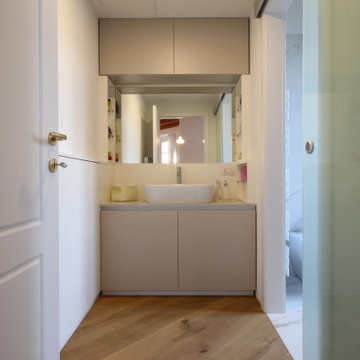
Inspiration for a mid-sized cottage master white tile and marble tile marble floor, white floor, single-sink, tray ceiling and brick wall drop-in bathtub remodel in Milan with flat-panel cabinets, white cabinets, a two-piece toilet, white walls, a vessel sink, wood countertops, gray countertops and a built-in vanity
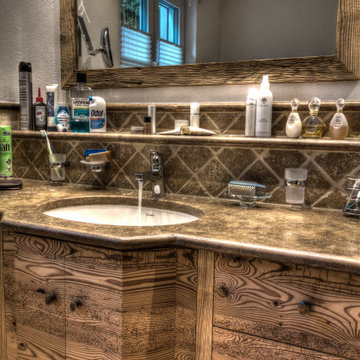
Ein Badezimmer mit Badewanne, Dusche, WC und Waschtisch aus Naturtein ( Travertin Noce, Marmor ) in Kombination mit Altholzmöbel
Bathroom - mid-sized cottage master brown tile and marble tile marble floor, brown floor, single-sink and tray ceiling bathroom idea in Munich with flat-panel cabinets, brown cabinets, a wall-mount toilet, beige walls, an undermount sink, marble countertops, brown countertops and a freestanding vanity
Bathroom - mid-sized cottage master brown tile and marble tile marble floor, brown floor, single-sink and tray ceiling bathroom idea in Munich with flat-panel cabinets, brown cabinets, a wall-mount toilet, beige walls, an undermount sink, marble countertops, brown countertops and a freestanding vanity

Nach der Umgestaltung entsteht ein barrierefreies Bad mit großformatigen Natursteinfliesen in Kombination mit einer warmen Holzfliese am Boden und einer hinterleuchteten Spanndecke. Besonders im Duschbereich gibt es durch die raumhohen Fliesen fast keine Fugen. Die Dusche kann mit 2 Flügeltüren großzügig breit geöffnet werden und ist so konzipiert, dass sie auch mit einem Rollstuhl befahren werden kann.
Tray Ceiling Farmhouse Bathroom Ideas
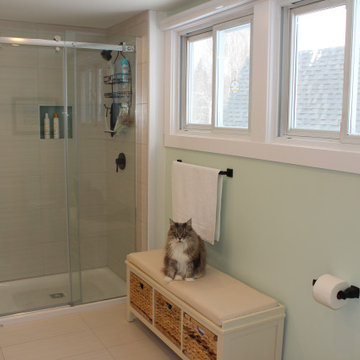
Large ensuite bathroom accessing from Master Bedroom through a pocket door and from the Living Room through standard door.
Ensuite bathroom is equipped with in-floor heating tiled flooring, large custom single sink vanity, tiled shower with niche and glass sliding doors.
1





