Tray Ceiling Kids' Room with Beige Walls Ideas
Refine by:
Budget
Sort by:Popular Today
1 - 20 of 90 photos
Item 1 of 3
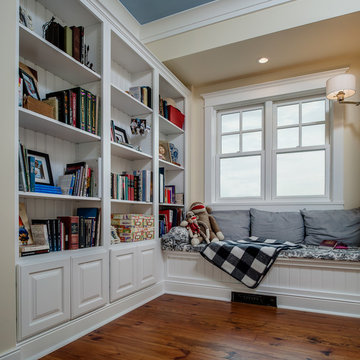
Kids' study room - mid-sized craftsman gender-neutral medium tone wood floor, brown floor and tray ceiling kids' study room idea in Other with beige walls

This 6,000sf luxurious custom new construction 5-bedroom, 4-bath home combines elements of open-concept design with traditional, formal spaces, as well. Tall windows, large openings to the back yard, and clear views from room to room are abundant throughout. The 2-story entry boasts a gently curving stair, and a full view through openings to the glass-clad family room. The back stair is continuous from the basement to the finished 3rd floor / attic recreation room.
The interior is finished with the finest materials and detailing, with crown molding, coffered, tray and barrel vault ceilings, chair rail, arched openings, rounded corners, built-in niches and coves, wide halls, and 12' first floor ceilings with 10' second floor ceilings.
It sits at the end of a cul-de-sac in a wooded neighborhood, surrounded by old growth trees. The homeowners, who hail from Texas, believe that bigger is better, and this house was built to match their dreams. The brick - with stone and cast concrete accent elements - runs the full 3-stories of the home, on all sides. A paver driveway and covered patio are included, along with paver retaining wall carved into the hill, creating a secluded back yard play space for their young children.
Project photography by Kmieick Imagery.
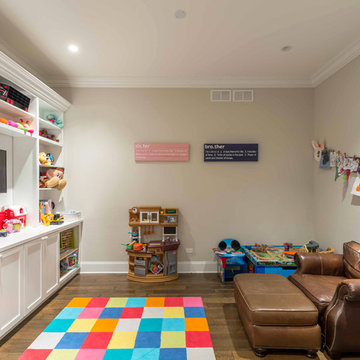
This 6,000sf luxurious custom new construction 5-bedroom, 4-bath home combines elements of open-concept design with traditional, formal spaces, as well. Tall windows, large openings to the back yard, and clear views from room to room are abundant throughout. The 2-story entry boasts a gently curving stair, and a full view through openings to the glass-clad family room. The back stair is continuous from the basement to the finished 3rd floor / attic recreation room.
The interior is finished with the finest materials and detailing, with crown molding, coffered, tray and barrel vault ceilings, chair rail, arched openings, rounded corners, built-in niches and coves, wide halls, and 12' first floor ceilings with 10' second floor ceilings.
It sits at the end of a cul-de-sac in a wooded neighborhood, surrounded by old growth trees. The homeowners, who hail from Texas, believe that bigger is better, and this house was built to match their dreams. The brick - with stone and cast concrete accent elements - runs the full 3-stories of the home, on all sides. A paver driveway and covered patio are included, along with paver retaining wall carved into the hill, creating a secluded back yard play space for their young children.
Project photography by Kmieick Imagery.
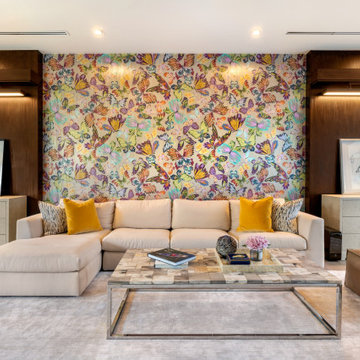
Kids' room - large modern girl marble floor, beige floor, tray ceiling and wallpaper kids' room idea in Miami with beige walls
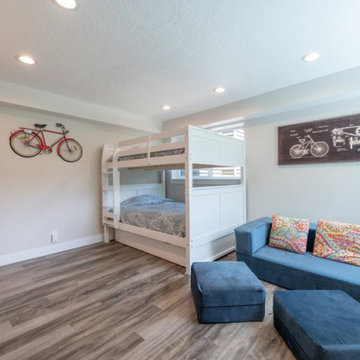
This Park City Ski Loft remodeled for it's Texas owner has a clean modern airy feel, with rustic and industrial elements. Park City is known for utilizing mountain modern and industrial elements in it's design. We wanted to tie those elements in with the owner's farm house Texas roots.
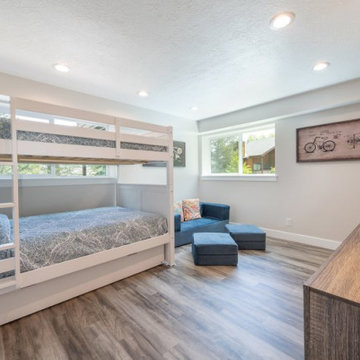
This Park City Ski Loft remodeled for it's Texas owner has a clean modern airy feel, with rustic and industrial elements. Park City is known for utilizing mountain modern and industrial elements in it's design. We wanted to tie those elements in with the owner's farm house Texas roots.
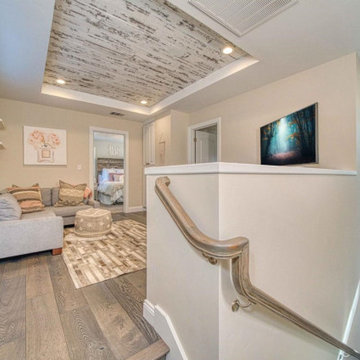
Open and airy space created as a teen getaway.
Inspiration for a mid-sized craftsman gender-neutral dark wood floor, brown floor and tray ceiling kids' study room remodel in San Francisco with beige walls
Inspiration for a mid-sized craftsman gender-neutral dark wood floor, brown floor and tray ceiling kids' study room remodel in San Francisco with beige walls
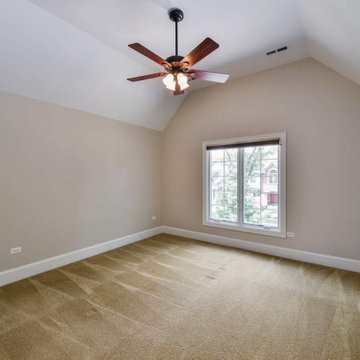
Perfect for a bedroom or playroom!
Example of a large transitional gender-neutral carpeted, beige floor and tray ceiling kids' room design in Chicago with beige walls
Example of a large transitional gender-neutral carpeted, beige floor and tray ceiling kids' room design in Chicago with beige walls

Kids' room - large modern gender-neutral carpeted, gray floor and tray ceiling kids' room idea in London with beige walls
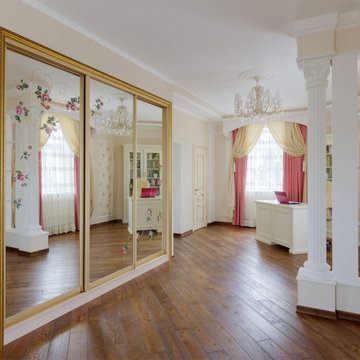
Large elegant girl dark wood floor, brown floor, tray ceiling and wallpaper kids' room photo in Other with beige walls
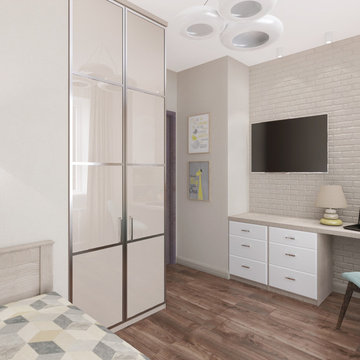
Example of a mid-sized boy laminate floor, brown floor and tray ceiling kids' room design in Moscow with beige walls
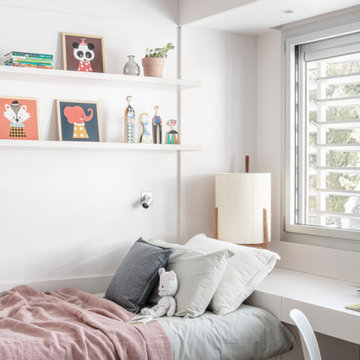
Kids' room - mid-sized contemporary gender-neutral light wood floor, beige floor and tray ceiling kids' room idea in Barcelona with beige walls
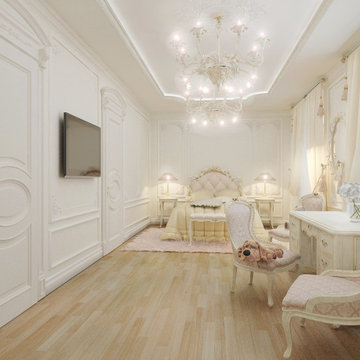
Large elegant girl light wood floor, beige floor and tray ceiling kids' room photo in Moscow with beige walls
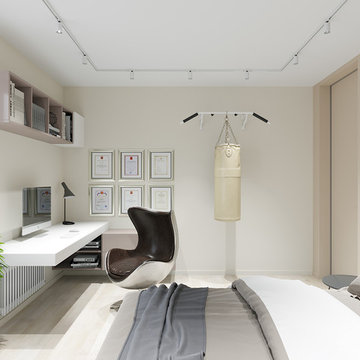
LINEIKA Design Bureau | Детская комната для мальчика 14 лет. Рядом с рабочим местом разместили грамоты и дипломы подростка.
Inspiration for a mid-sized contemporary boy medium tone wood floor, beige floor and tray ceiling kids' room remodel in Saint Petersburg with beige walls
Inspiration for a mid-sized contemporary boy medium tone wood floor, beige floor and tray ceiling kids' room remodel in Saint Petersburg with beige walls
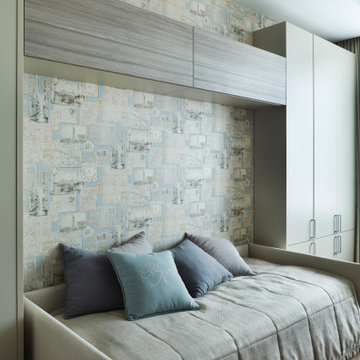
Mid-sized boy medium tone wood floor, brown floor, tray ceiling and wallpaper kids' room photo in Moscow with beige walls
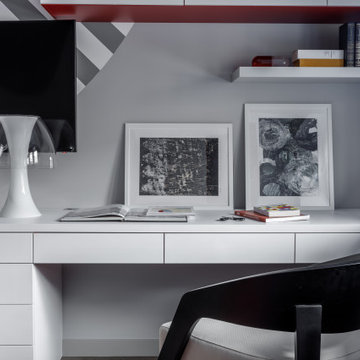
Kids' room - large contemporary gender-neutral medium tone wood floor, white floor, tray ceiling and wallpaper kids' room idea in Other with beige walls
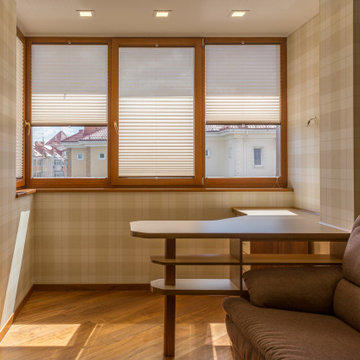
Шторы плиссе с креплением на рамы был единственный выход из положения. Рамы окон упираются в потолок и для карниза совершенно нет места. Шторы плиссе позволяют закрыться от глаз соседей, регулировать освещение комнаты. По необходимости их можно либо опускать вниз, либо поднимать наверх. Не мешают открытию окна. Не падают и не гремят при режиме проветривания.
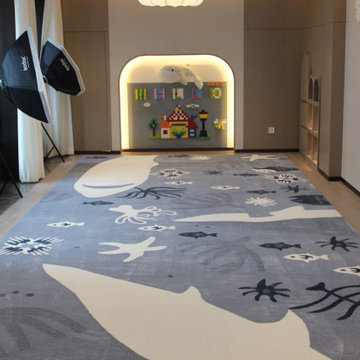
This is a kids playing room
Playroom - mid-sized contemporary gender-neutral light wood floor, beige floor, tray ceiling and wallpaper playroom idea in Other with beige walls
Playroom - mid-sized contemporary gender-neutral light wood floor, beige floor, tray ceiling and wallpaper playroom idea in Other with beige walls
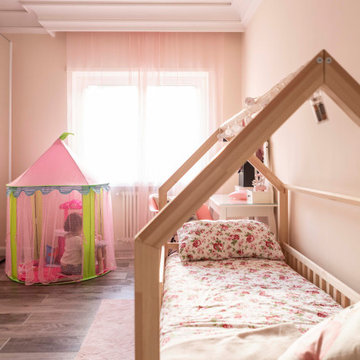
La cameretta è un sogno che si trasforma in realtà, ora ci sono tutti gli spazi giusti per le varie funzioni. La zona letto ospita una capanna, che sin da subito è stata apprezzata da tutti i componenti di questa giovane famiglia.
In questa camera ci sono anche abbastanza spazio per giocare e ballare.
La camera così progettata crescerà insieme alla sua piccola proprietaria.
Tray Ceiling Kids' Room with Beige Walls Ideas
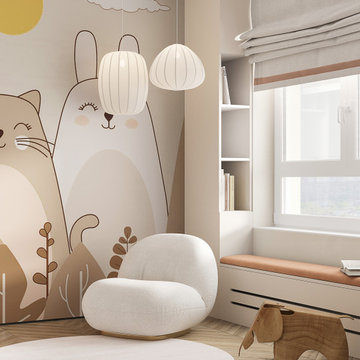
Example of a mid-sized trendy gender-neutral laminate floor, beige floor, tray ceiling and wallpaper kids' room design in Other with beige walls
1





