All Ceiling Designs Tray Ceiling Laundry Room Ideas
Refine by:
Budget
Sort by:Popular Today
21 - 40 of 105 photos
Item 1 of 3
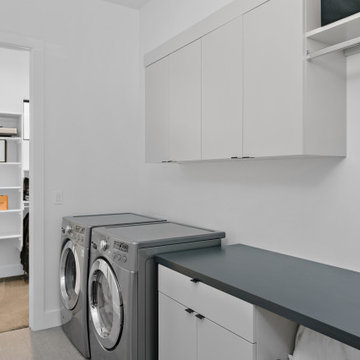
This is a neatly organized laundry room that combines functionality with a clean, minimalist design. The room features front-loading washer and dryer units flanked by a practical countertop for sorting and folding clothes. Above the appliances, white flat-panel cabinetry provides ample storage space, maintaining a clutter-free environment. To the side, open shelving offers easy access to laundry essentials or additional storage boxes. The room is finished with a simple color scheme, featuring white walls that enhance the bright and airy feel, complemented by a contrasting dark countertop that adds a touch of modern sophistication.
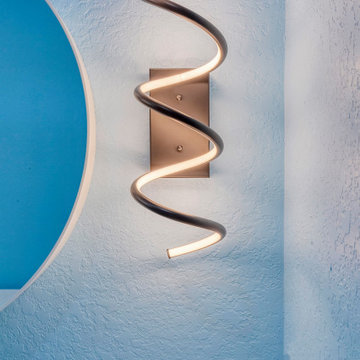
Welcome to our project hub, where we turn your vision into reality! Located in the vibrant area of 33756 in Clearwater, FL., we specialize in creating bespoke homes that reflect your unique style and personality.
With a focus on quality craftsmanship and attention to detail, our team offers a comprehensive range of services, including custom home design and construction, Home Additions, and Remodeling projects. Whether you're dreaming of a spacious kitchen with granite countertops and flats cabinets or envisioning a cozy living space adorned with ceiling lights and wall luxury lamps, we're here to bring your ideas to life.
Explore our curated collection of interior ideas and remodeling ideas, where inspiration meets innovation. From timeless tiles floors to elegant glass windows and wooden doors, every element is carefully selected to enhance the beauty and functionality of your home.
Let us handle the logistics with our expert general contracting services, ensuring seamless execution and exceptional results. Whether you're in Tampa or beyond, our team is dedicated to delivering excellence in every project.
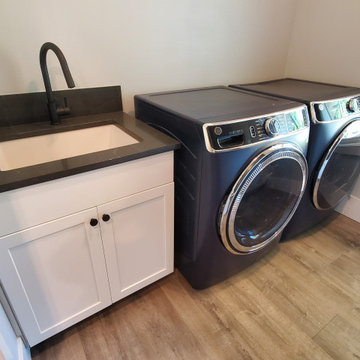
Inspiration for a mid-sized galley laminate floor, brown floor and tray ceiling dedicated laundry room remodel in Portland with an undermount sink, shaker cabinets, white cabinets, quartz countertops, black backsplash, subway tile backsplash, black walls, a side-by-side washer/dryer and white countertops
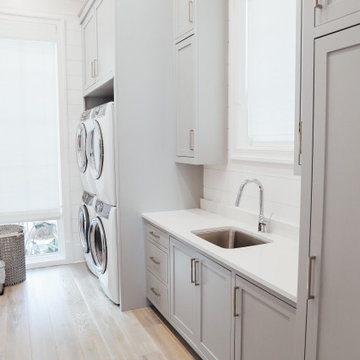
Large Open Laundry, Full Inset painted Benjamin Moore Coventry Gray. Luxury of 2 Double stack Washer and Dryer openings and sink area to finish all those laundry needs.

Both eclectic and refined, the bathrooms at our Summer Hill project are unique and reflects the owners lifestyle. Beach style, yet unequivocally elegant the floors feature encaustic concrete tiles paired with elongated white subway tiles. Aged brass taper by Brodware is featured as is a freestanding black bath and fittings and a custom made timber vanity.

Laundry with concealed washer and dryer behind doors one could think this was a butlers pantry instead. Open shelving to give a lived in personal look.

Reforma integral Sube Interiorismo www.subeinteriorismo.com
Biderbost Photo
Inspiration for a mid-sized transitional l-shaped laminate floor, brown floor, tray ceiling and wallpaper laundry closet remodel in Bilbao with an undermount sink, raised-panel cabinets, gray cabinets, quartz countertops, white backsplash, quartz backsplash, multicolored walls, an integrated washer/dryer and white countertops
Inspiration for a mid-sized transitional l-shaped laminate floor, brown floor, tray ceiling and wallpaper laundry closet remodel in Bilbao with an undermount sink, raised-panel cabinets, gray cabinets, quartz countertops, white backsplash, quartz backsplash, multicolored walls, an integrated washer/dryer and white countertops

Lidesign
Inspiration for a small scandinavian single-wall porcelain tile, beige floor and tray ceiling utility room remodel in Milan with a drop-in sink, flat-panel cabinets, black cabinets, laminate countertops, beige backsplash, porcelain backsplash, gray walls, a side-by-side washer/dryer and black countertops
Inspiration for a small scandinavian single-wall porcelain tile, beige floor and tray ceiling utility room remodel in Milan with a drop-in sink, flat-panel cabinets, black cabinets, laminate countertops, beige backsplash, porcelain backsplash, gray walls, a side-by-side washer/dryer and black countertops
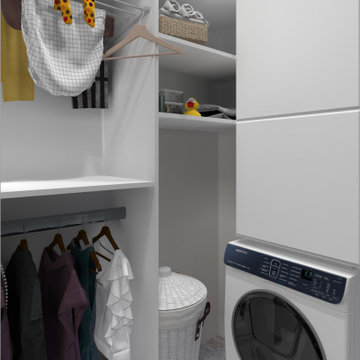
Inspiration for a contemporary porcelain tile, gray floor and tray ceiling laundry room remodel in Moscow with open cabinets, white cabinets, white walls, a side-by-side washer/dryer and white countertops
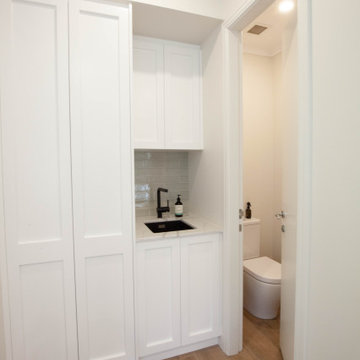
Utility room - small coastal single-wall porcelain tile, multicolored floor and tray ceiling utility room idea in Sydney with a drop-in sink, shaker cabinets, white cabinets, quartz countertops, green backsplash, ceramic backsplash, white walls and multicolored countertops

Before we started this dream laundry room was a draughty lean-to with all sorts of heating and plumbing on show. Now all of that is stylishly housed but still easily accessible and surrounded by storage.
Contemporary, charcoal wood grain and knurled brass handles give these shaker doors a cool, modern edge.
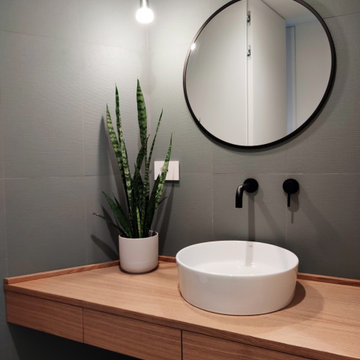
Vista sul lavabo del secondo bagno. Gli arredi su misura consentono di sfruttare al meglio lo spazio. In una nicchia chiusa da uno sportello sono stati posizionati scaldabagno elettrico e lavatrice.
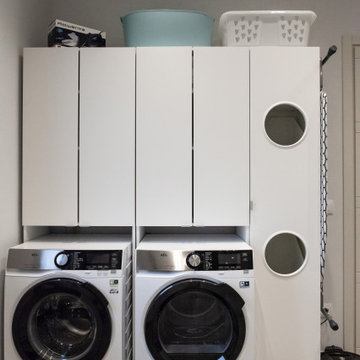
Ristrutturazione completa appartamento da 120mq con carta da parati e camino effetto corten
Inspiration for a large contemporary single-wall gray floor, tray ceiling and wallpaper utility room remodel in Other with a double-bowl sink, flat-panel cabinets, white cabinets, wood countertops, a side-by-side washer/dryer, white countertops and gray walls
Inspiration for a large contemporary single-wall gray floor, tray ceiling and wallpaper utility room remodel in Other with a double-bowl sink, flat-panel cabinets, white cabinets, wood countertops, a side-by-side washer/dryer, white countertops and gray walls

LUXURY IN BLACK
- Matte black 'shaker' profile cabinetry
- Feature Polytec 'Prime Oak' lamiwood doors
- 20mm thick Caesarstone 'Snow' benchtop
- White gloss subway tiles with black grout
- Brushed nickel hardware
- Blum hardware
Sheree Bounassif, kitchens by Emanuel
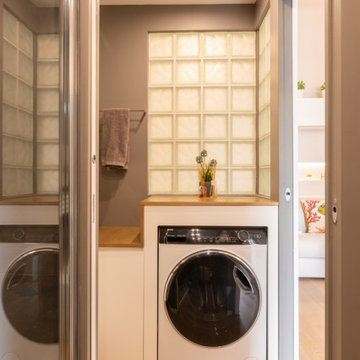
progetto e foto
Arch. Debora Di Michele
Micro Interior Design
Small trendy light wood floor, beige floor and tray ceiling laundry room photo in Other with flat-panel cabinets, white cabinets and gray walls
Small trendy light wood floor, beige floor and tray ceiling laundry room photo in Other with flat-panel cabinets, white cabinets and gray walls
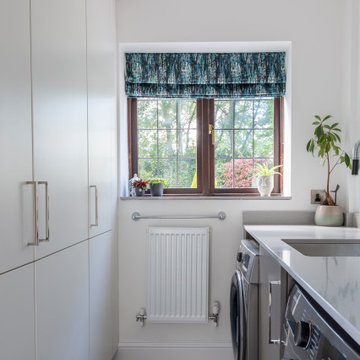
Example of a large minimalist u-shaped laminate floor, gray floor and tray ceiling laundry room design in Manchester with a double-bowl sink, flat-panel cabinets, white cabinets, quartzite countertops, gray backsplash, mirror backsplash and gray countertops
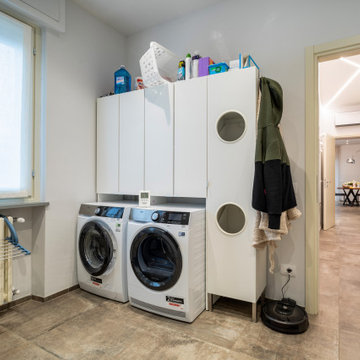
Ristrutturazione completa appartamento da 120mq con carta da parati e camino effetto corten
Large trendy gray floor, tray ceiling and wallpaper laundry room photo in Other with gray walls
Large trendy gray floor, tray ceiling and wallpaper laundry room photo in Other with gray walls
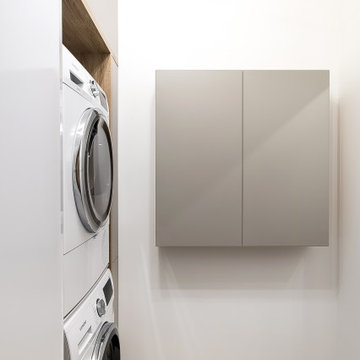
Utility room - mid-sized contemporary single-wall ceramic tile, beige floor, tray ceiling and wallpaper utility room idea with flat-panel cabinets, gray cabinets, white walls and a stacked washer/dryer
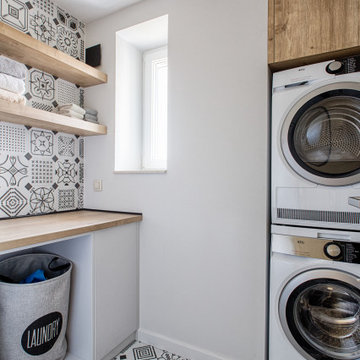
Inspiration for a small contemporary ceramic tile, multicolored floor and tray ceiling utility room remodel in Other with flat-panel cabinets, wood countertops, multicolored backsplash, porcelain backsplash, multicolored walls and a stacked washer/dryer
All Ceiling Designs Tray Ceiling Laundry Room Ideas

LUXURY IN BLACK
- Matte black 'shaker' profile cabinetry
- Feature Polytec 'Prime Oak' lamiwood doors
- 20mm thick Caesarstone 'Snow' benchtop
- White gloss subway tiles with black grout
- Brushed nickel hardware
- Blum hardware
Sheree Bounassif, kitchens by Emanuel
2





