Tropical Bath with a Drop-In Sink Ideas
Refine by:
Budget
Sort by:Popular Today
201 - 220 of 317 photos
Item 1 of 3
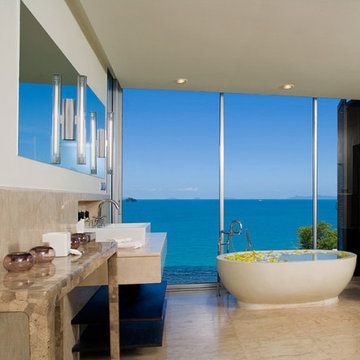
Inspiration for a mid-sized tropical master beige tile and marble tile marble floor, beige floor and single-sink bathroom remodel in Berlin with open cabinets, beige cabinets, a wall-mount toilet, white walls, a drop-in sink, marble countertops, beige countertops and a built-in vanity
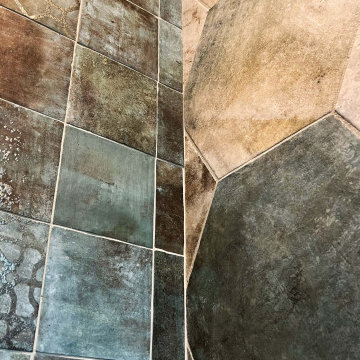
Création d'une salle d'eau dans uns style chaleureux. Pose d'un sol stratifié gris imitation bois adapté aux pièces d'eau. Douche habillée de carreaux de faïence de la collection ZYX Amazonia (tons vert/beige). Pose d'un grand miroir doré pour agrandir l'espace et le rendre plus chaud.
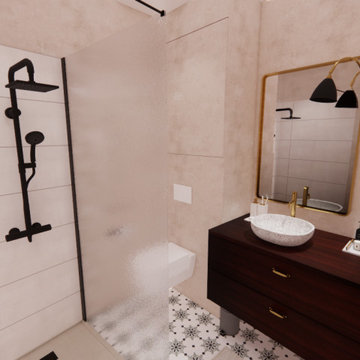
C'est une salle de bain de 4m². Nous avons choisi des revêtements muraux clairs pour constraster avec le sol, fait de carreaux de ciment, et le meuble vasque, en bois foncé.
De plus, nous avons choisi de mixer la robinetterie entre le laiton doré et l'inox noir mat.
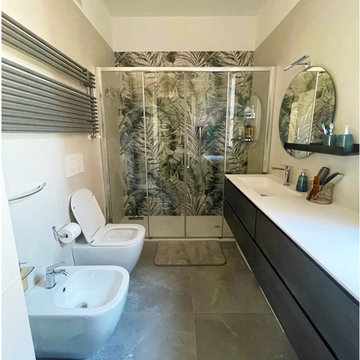
Progetto nuovo bagno.
doccia grande a tutta parete con rivestimento in gres a fantasia floreale su tutta parete.
pavimento e rivestimento pareti in gres porcellanato effetto cemento

Example of a mid-sized island style 3/4 limestone tile and green tile slate floor, black floor, single-sink and wallpaper wet room design in Sussex with glass-front cabinets, green cabinets, a wall-mount toilet, a drop-in sink, wood countertops, brown countertops and a built-in vanity
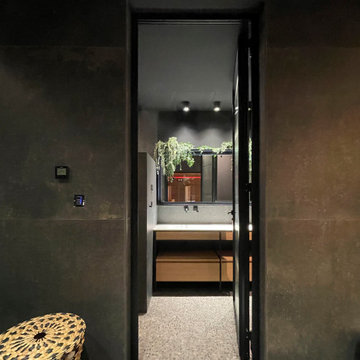
La sauna del sótano tiene un cuarto de baño que decidimos hacerlo en color negro para enfatizar la experiencia de transportarte a un lugar exótico, "como cuando te vas de vacaciones". Los únicos puntos de color son las plantas, el blanco de las encimeras y la madera de roble de los muebles de lavabo. El baño tiene una ámplia ducha con doble grifería.
The basement sauna has a bathroom that we decided to do in black to emphasize the experience of transporting yourself to an exotic place, "like when you go on vacation." The only points of color are the plants, the white of the countertops and the oak wood of the washbasin cabinets. The bathroom has a large shower with double taps.
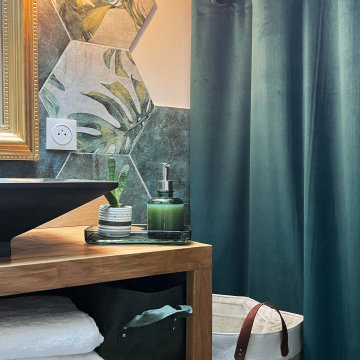
Création d'une salle d'eau dans uns style chaleureux. Pose d'un sol stratifié gris imitation bois adapté aux pièces d'eau. Douche habillée de carreaux de faïence de la collection ZYX Amazonia (tons vert/beige). Pose d'un grand miroir doré pour agrandir l'espace et le rendre plus chaud.
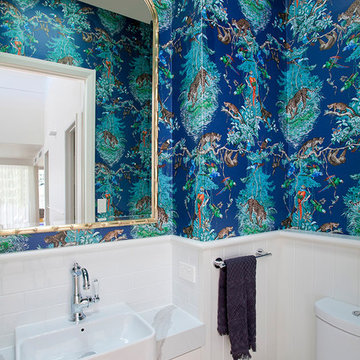
A 'wow' powder room with Hermes wallpaper and Xavier mirror.
Paul Smith Images
Small island style white tile and subway tile powder room photo in Sunshine Coast with recessed-panel cabinets, white cabinets, a one-piece toilet, white walls, a drop-in sink and marble countertops
Small island style white tile and subway tile powder room photo in Sunshine Coast with recessed-panel cabinets, white cabinets, a one-piece toilet, white walls, a drop-in sink and marble countertops
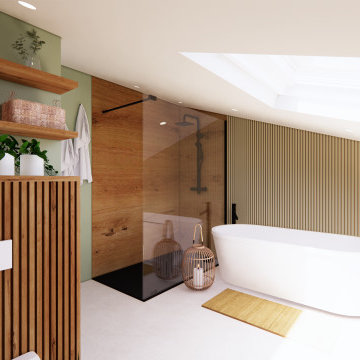
Rénovation d’une chambre et salle de bain pour un appartement situé à Rouen. Nos équipes ont œuvré pour transformer cet appartement.
Concernant la chambre, nous avons fait le choix d’assembler un papier peint au motif tropical, une peinture verte tilleul. De plus, nous avons joué sur un habillage claustra sur différentes zones de la pièces. Ainsi, les claustas vont permettre de donner une certaine dimension à la pièce.
Pour ce qui est de la salle de bain, on retrouvera des couleurs similaires à celles utilisées dans la chambre. Ainsi, on retrouvera la peinture verte tilleul ainsi que des nuances de bois, de noir et de blanc. Des cloisons claustras seront intégrées à différents coins de la pièce et permettront encore une fois de créer de la dimension.
Côté décoration, on habillera nos pièces de plantes, d’éléments en bois et de luminaires variés qui se marient parfaitement.
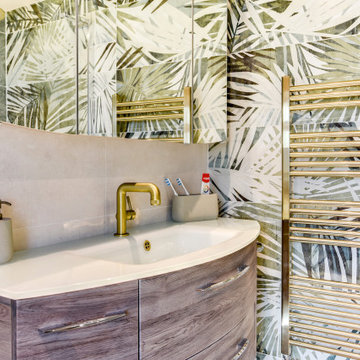
Rainforest Bathroom in Horsham, West Sussex
Explore this rainforest-inspired bathroom, utilising leafy tiles, brushed gold brassware and great storage options.
The Brief
This Horsham-based couple required an update of their en-suite bathroom and sought to create an indulgent space with a difference, whilst also encompassing their interest in art and design.
Creating a great theme was key to this project, but storage requirements were also an important consideration. Space to store bathroom essentials was key, as well as areas to display decorative items.
Design Elements
A leafy rainforest tile is one of the key design elements of this projects.
It has been used as an accent within storage niches and for the main shower wall, and contributes towards the arty design this client favoured from initial conversations about the project. On the opposing shower wall, a mint tile has been used, with a neutral tile used on the remaining two walls.
Including plentiful storage was key to ensure everything had its place in this en-suite. A sizeable furniture unit and matching mirrored cabinet from supplier Pelipal incorporate plenty of storage, in a complimenting wood finish.
Special Inclusions
To compliment the green and leafy theme, a selection of brushed gold brassware has been utilised within the shower, basin area, flush plate and towel rail. Including the brushed gold elements enhanced the design and further added to the unique theme favoured by the client.
Storage niches have been used within the shower and above sanitaryware, as a place to store decorative items and everyday showering essentials.
The shower itself is made of a Crosswater enclosure and tray, equipped with a waterfall style shower and matching shower control.
Project Highlight
The highlight of this project is the sizeable furniture unit and matching mirrored cabinet from German supplier Pelipal, chosen in the san remo oak finish.
This furniture adds all-important storage space for the client and also perfectly matches the leafy theme of this bathroom project.
The End Result
This project highlights the amazing results that can be achieved when choosing something a little bit different. Designer Martin has created a fantastic theme for this client, with elements that work in perfect harmony, and achieve the initial brief of the client.
If you’re looking to create a unique style in your next bathroom, en-suite or cloakroom project, discover how our expert design team can transform your space with a free design appointment.
Arrange a free bathroom design appointment in showroom or online.
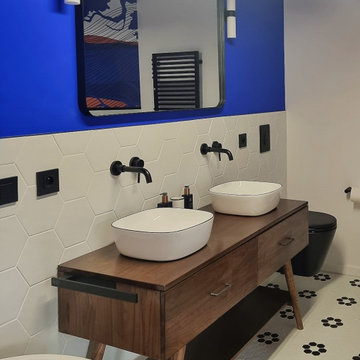
Bathroom - mid-sized tropical master white tile and ceramic tile ceramic tile, white floor and double-sink bathroom idea in Bordeaux with beaded inset cabinets, dark wood cabinets, a wall-mount toilet, blue walls, a drop-in sink, wood countertops, brown countertops and a freestanding vanity
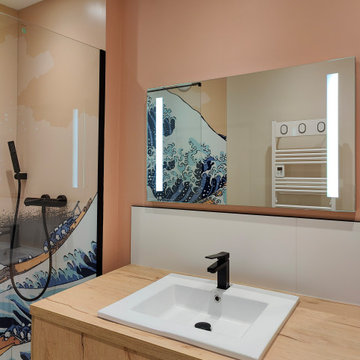
Salle de Douche Lin et Terracotta : La salle de douche est une escale en Asie, avec des tons de lin et de terracotta qui créent une ambiance chaleureuse et relaxante. La faïence affiche le motif emblématique de l'estampe japonaise de la vague d'Hokusai, ajoutant une dimension artistique et apaisante à la pièce. Chaque douche devient un moment de détente, évoquant la quiétude des sources thermales japonaises.
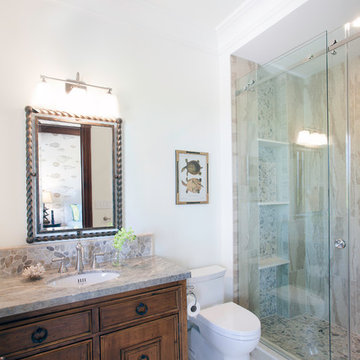
Each bedroom has its own custom designed bathroom to help wash away the hard days fishing adventure.
Odd Duck Photography
Bathroom - huge tropical 3/4 beige tile and marble tile porcelain tile and beige floor bathroom idea in Miami with furniture-like cabinets, brown cabinets, white walls, a two-piece toilet, a drop-in sink and granite countertops
Bathroom - huge tropical 3/4 beige tile and marble tile porcelain tile and beige floor bathroom idea in Miami with furniture-like cabinets, brown cabinets, white walls, a two-piece toilet, a drop-in sink and granite countertops
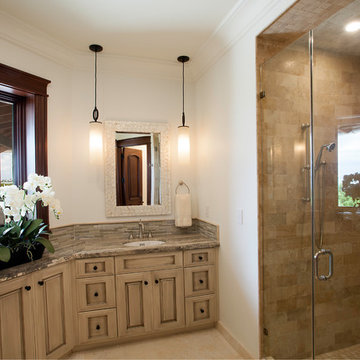
Each bedroom has its own custom designed bathroom to help wash away the hard days fishing adventure.
Odd Duck Photography
Bathroom - large tropical 3/4 beige tile and subway tile travertine floor and beige floor bathroom idea in Miami with white walls, raised-panel cabinets, beige cabinets, a drop-in sink, granite countertops and a hinged shower door
Bathroom - large tropical 3/4 beige tile and subway tile travertine floor and beige floor bathroom idea in Miami with white walls, raised-panel cabinets, beige cabinets, a drop-in sink, granite countertops and a hinged shower door
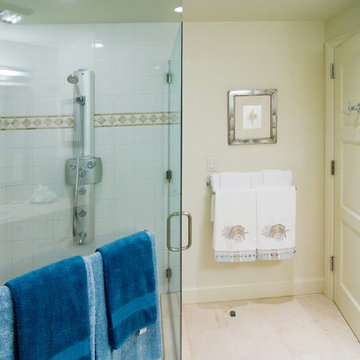
Interior Design by Valorie Spence,
Interior Design Solutions, www.idsmaui.com,
Greg Hoxsie photography
Island style beige tile and stone tile limestone floor corner shower photo in Hawaii with flat-panel cabinets, white cabinets, a one-piece toilet, beige walls, a drop-in sink and limestone countertops
Island style beige tile and stone tile limestone floor corner shower photo in Hawaii with flat-panel cabinets, white cabinets, a one-piece toilet, beige walls, a drop-in sink and limestone countertops
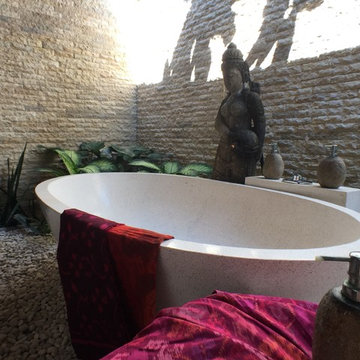
valerie delahaye-ippolito
Example of a mid-sized island style pebble tile floor bathroom design in Hawaii with a one-piece toilet, gray walls and a drop-in sink
Example of a mid-sized island style pebble tile floor bathroom design in Hawaii with a one-piece toilet, gray walls and a drop-in sink
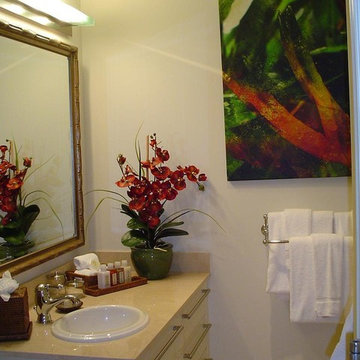
Interior Design Solutions
www.idsmaui.com
Greg Hoxsie Photography, Today Magazine, LLC
Inspiration for a tropical green tile and stone tile limestone floor alcove shower remodel in Hawaii with flat-panel cabinets, white cabinets, a one-piece toilet, white walls, a drop-in sink and limestone countertops
Inspiration for a tropical green tile and stone tile limestone floor alcove shower remodel in Hawaii with flat-panel cabinets, white cabinets, a one-piece toilet, white walls, a drop-in sink and limestone countertops
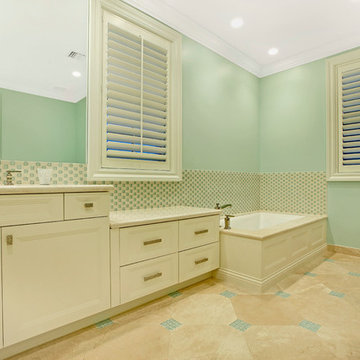
Situated on a three-acre Intracoastal lot with 350 feet of seawall, North Ocean Boulevard is a 9,550 square-foot luxury compound with six bedrooms, six full baths, formal living and dining rooms, gourmet kitchen, great room, library, home gym, covered loggia, summer kitchen, 75-foot lap pool, tennis court and a six-car garage.
A gabled portico entry leads to the core of the home, which was the only portion of the original home, while the living and private areas were all new construction. Coffered ceilings, Carrera marble and Jerusalem Gold limestone contribute a decided elegance throughout, while sweeping water views are appreciated from virtually all areas of the home.
The light-filled living room features one of two original fireplaces in the home which were refurbished and converted to natural gas. The West hallway travels to the dining room, library and home office, opening up to the family room, chef’s kitchen and breakfast area. This great room portrays polished Brazilian cherry hardwood floors and 10-foot French doors. The East wing contains the guest bedrooms and master suite which features a marble spa bathroom with a vast dual-steamer walk-in shower and pedestal tub
The estate boasts a 75-foot lap pool which runs parallel to the Intracoastal and a cabana with summer kitchen and fireplace. A covered loggia is an alfresco entertaining space with architectural columns framing the waterfront vistas.
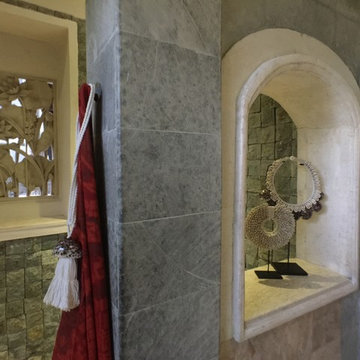
valerie delahaye-ippolito
Example of a mid-sized island style master cement tile pebble tile floor bathroom design in Hawaii with a one-piece toilet, gray walls and a drop-in sink
Example of a mid-sized island style master cement tile pebble tile floor bathroom design in Hawaii with a one-piece toilet, gray walls and a drop-in sink
Tropical Bath with a Drop-In Sink Ideas
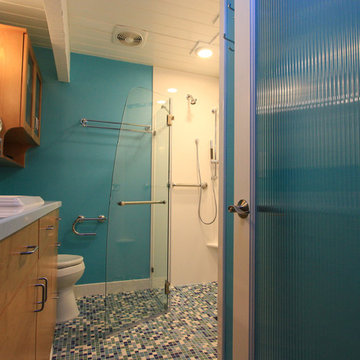
We built the shower door with an ocean wave inspired radius. Jo picked the tile and color palette to resemble tropical blue oceans. A clever design element added reed glass to the bathroom door, which maintains privacy, but makes the bathroom feel more spacious. The glass door also brings sunlight filtering in from the skylight into the hallway outside the bathroom.
11







