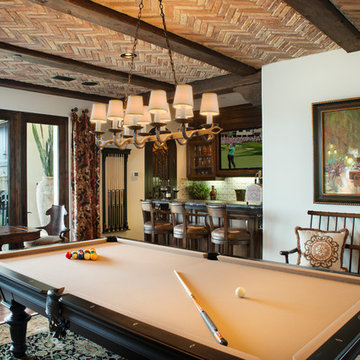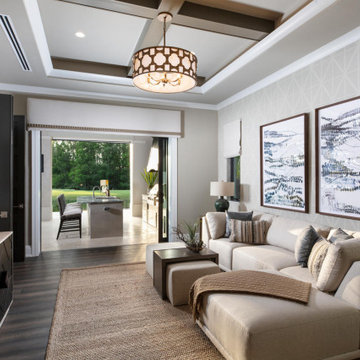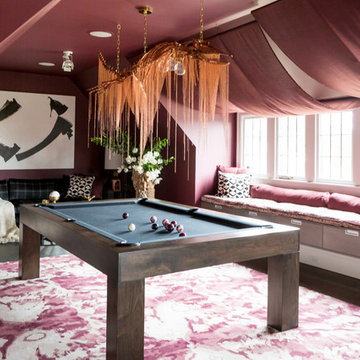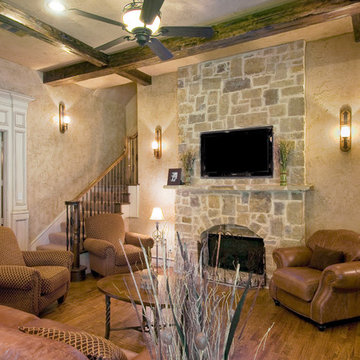Tropical Family Room Ideas
Refine by:
Budget
Sort by:Popular Today
161 - 180 of 13,059 photos
Item 1 of 3
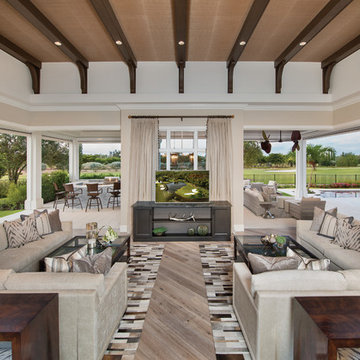
Island style family room photo in Other with beige walls, no fireplace and a tv stand
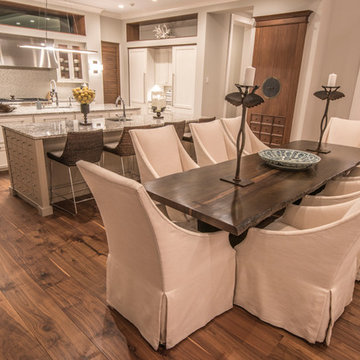
Ricky Perrone
Sarasota Custom Home Builder
Example of a large island style open concept light wood floor family room design in Tampa with beige walls, a standard fireplace, a stone fireplace and no tv
Example of a large island style open concept light wood floor family room design in Tampa with beige walls, a standard fireplace, a stone fireplace and no tv
Find the right local pro for your project
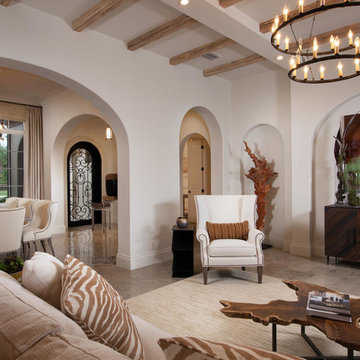
The three-bedroom Belita offers a study, formal dining room and a gourmet-inspired kitchen with a freestanding island breakfast bar and adjoining café, home office and walk-in pantry. Sliding glass doors in the living room and café combine indoor-and-outdoor spaces and showcase views of the lakefront neighborhood, as well as its alfresco living area and fire bowl-flanked pool and spa.
Two guest suites are located on the second floor, which also has a loft and wet bar, and double doors leading to a balcony.
The Belita has 3,738 square feet of living space and 5,308 total square feet, including covered living areas, an attached two-car garage and an additional detached single-car garage.
Image ©Advanced Photography Specialists
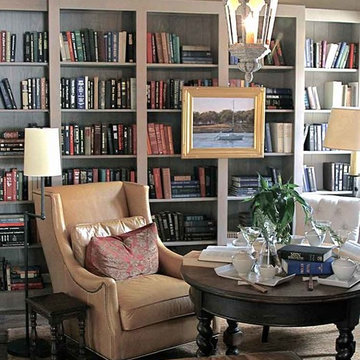
Photography: Tria Giovan
Production: Frank Craige
Construction: David Mitchell, Casa Highland
Architecture: Michael Imber and Brandon Moss
Publication: Southern Living Magazine
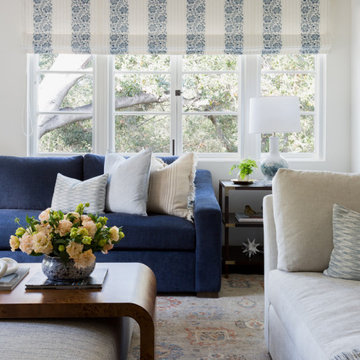
Our La Cañada studio juxtaposed the historic architecture of this home with contemporary, Spanish-style interiors. It features a contrasting palette of warm and cool colors, printed tilework, spacious layouts, high ceilings, metal accents, and lots of space to bond with family and entertain friends.
---
Project designed by Courtney Thomas Design in La Cañada. Serving Pasadena, Glendale, Monrovia, San Marino, Sierra Madre, South Pasadena, and Altadena.
For more about Courtney Thomas Design, click here: https://www.courtneythomasdesign.com/
To learn more about this project, click here:
https://www.courtneythomasdesign.com/portfolio/contemporary-spanish-style-interiors-la-canada/
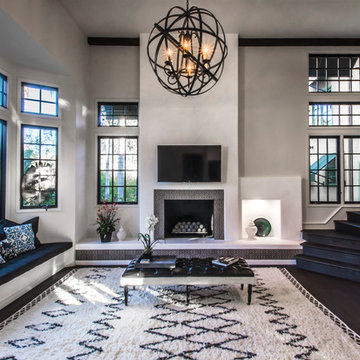
Photography by: Kelly Teich
Huge tuscan open concept dark wood floor family room photo in Santa Barbara with white walls, a standard fireplace, a tile fireplace and a wall-mounted tv
Huge tuscan open concept dark wood floor family room photo in Santa Barbara with white walls, a standard fireplace, a tile fireplace and a wall-mounted tv
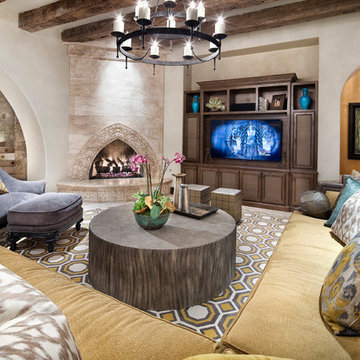
Example of a huge tuscan enclosed marble floor and beige floor family room design in Houston with white walls, a standard fireplace, a stone fireplace and a wall-mounted tv
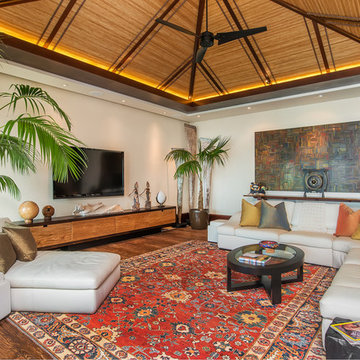
Island style medium tone wood floor family room photo in Hawaii with white walls, no fireplace and a wall-mounted tv

Control of the interior lighting allows one to set the ambience for listening to musical performances. Each instrument is connected to the Audio Distribution system so everyone may enjoy the performance; no mater where they are in the house. Audio controls allow precise volume adjustments of incoming and outgoing signals. Automatic shades protect the furnishings from sun damage and works with the Smart Thermostat to keep the environment at the right temperature all-year round. Freezing temperature sensors ensure the fireplace automatically ignites just in case the HVAC lost power or broke down. Contact sensors on the windows and door work with the home weather station to determine if windows/doors need to be closed when raining; not to mention the primary use with the security system to detect unwanted intruders.
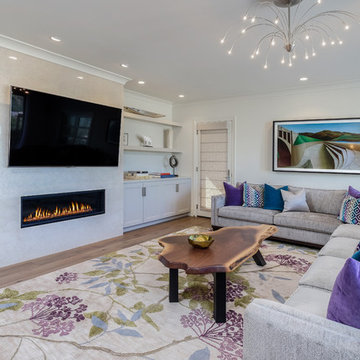
Shutter Avenue Photography
Example of a tuscan light wood floor family room design in San Francisco with white walls, a ribbon fireplace and a wall-mounted tv
Example of a tuscan light wood floor family room design in San Francisco with white walls, a ribbon fireplace and a wall-mounted tv
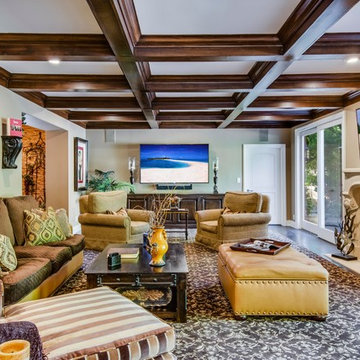
Peter McMenamin
Family room - large mediterranean enclosed carpeted family room idea in Los Angeles with a standard fireplace, a concrete fireplace and a wall-mounted tv
Family room - large mediterranean enclosed carpeted family room idea in Los Angeles with a standard fireplace, a concrete fireplace and a wall-mounted tv
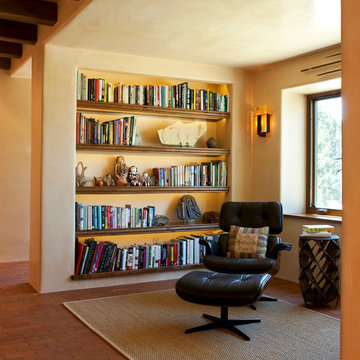
Inspiration for a mediterranean brick floor family room library remodel in Albuquerque with beige walls
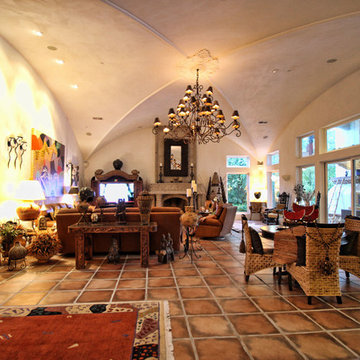
Miroslav Peric
Family room - mediterranean family room idea in Los Angeles
Family room - mediterranean family room idea in Los Angeles
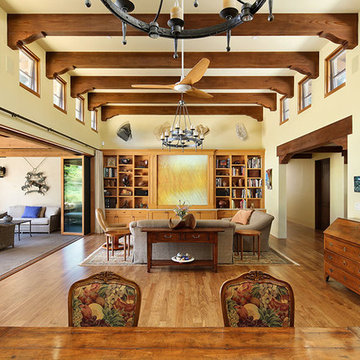
Bernard Andre
Inspiration for a mediterranean family room remodel in San Francisco
Inspiration for a mediterranean family room remodel in San Francisco
Tropical Family Room Ideas
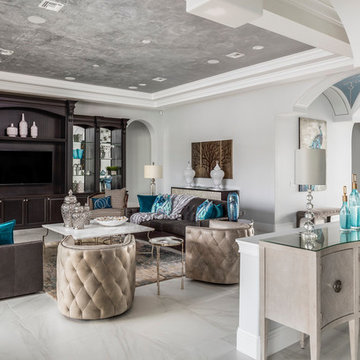
Tuscan open concept white floor family room photo in Orlando with gray walls and a media wall
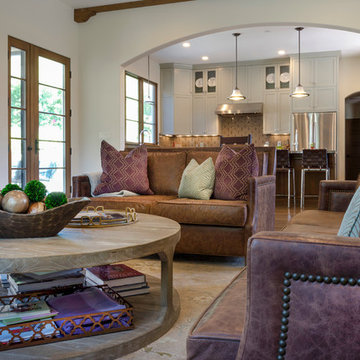
Warm, sandy woods, espresso tones, and light plush fabrics come together exquisitely in this open and bright living room. Our goal was to give our clients a luxurious but relaxed style which is why we introduced light earth tones and pale blues.
Clean lines and symmetry are the fundamental elements of this design, so it was important to add in the right amount of texture. With the right textiles, warm organic elements, and artisanal lighting and decor, we created the home of our client's dreams.
Project designed by Courtney Thomas Design in La Cañada. Serving Pasadena, Glendale, Monrovia, San Marino, Sierra Madre, South Pasadena, and Altadena.
For more about Courtney Thomas Design, click here: https://www.courtneythomasdesign.com/
To learn more about this project, click here: https://www.courtneythomasdesign.com/portfolio/la-canada-blvd-house/
9






