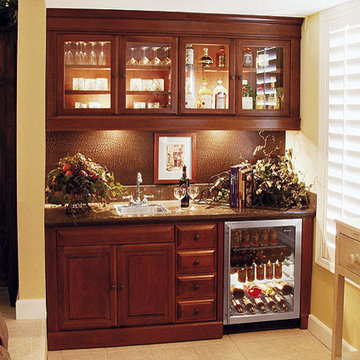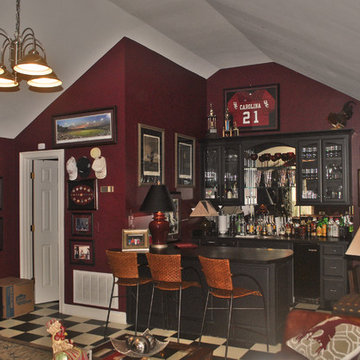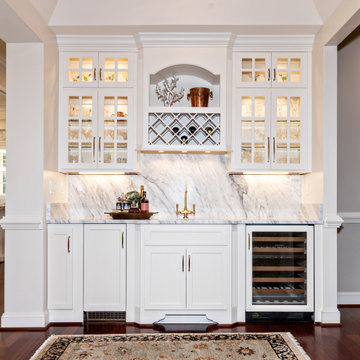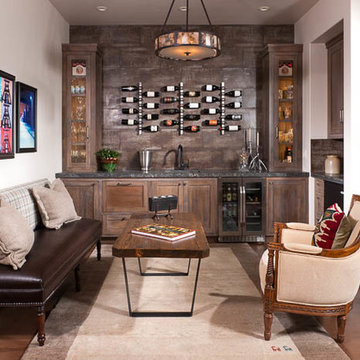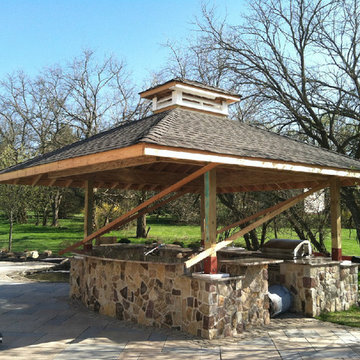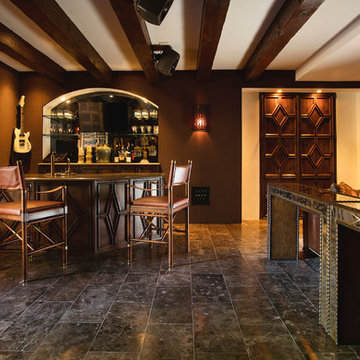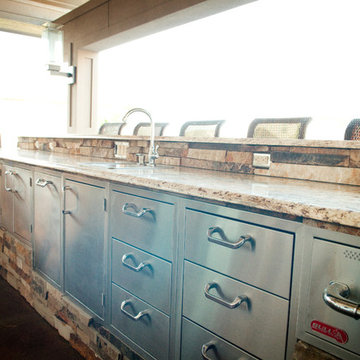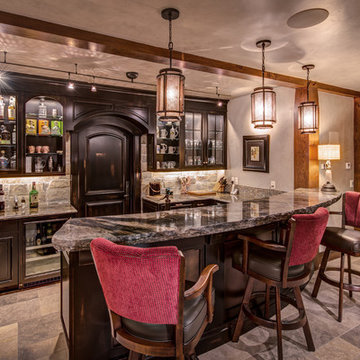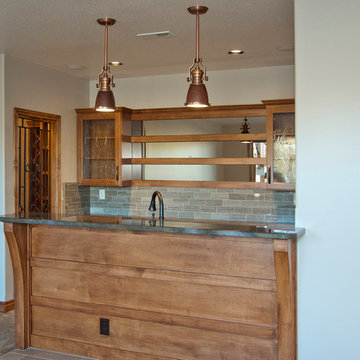Tropical Home Bar Ideas
Refine by:
Budget
Sort by:Popular Today
161 - 180 of 3,651 photos
Item 1 of 3
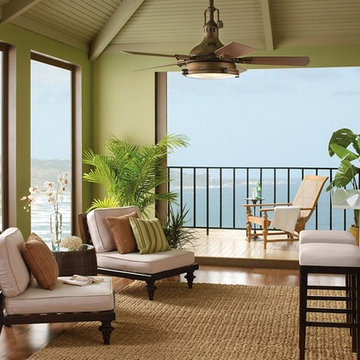
This rustic 44-inch patio fan is a charming accent piece that will complement any space. Featuring a rich, weathered copper powder finish and a broad fresnel lens, this design is sure to leave an impression in your home.
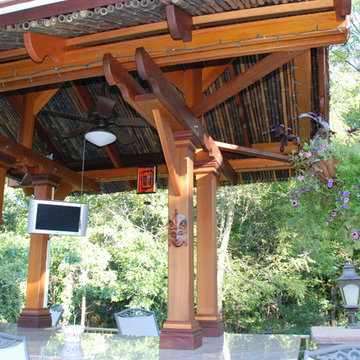
Kehoe Kustom, LLC
Example of a mid-sized island style u-shaped seated home bar design in New York with granite countertops
Example of a mid-sized island style u-shaped seated home bar design in New York with granite countertops
Find the right local pro for your project
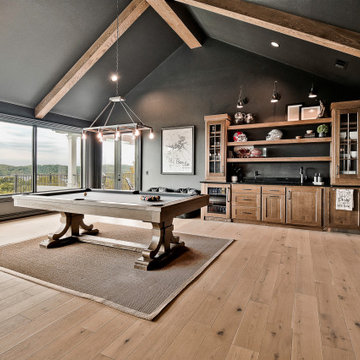
Huge arts and crafts light wood floor wet bar photo in Other with raised-panel cabinets, brown cabinets, granite countertops and black countertops
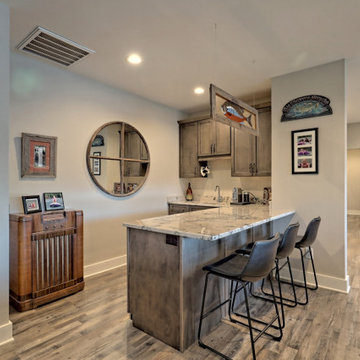
This gorgeous craftsman home features a main level and walk-out basement with an open floor plan, large covered deck, and custom cabinetry. Featured here is a basement family room open to a wet bar.
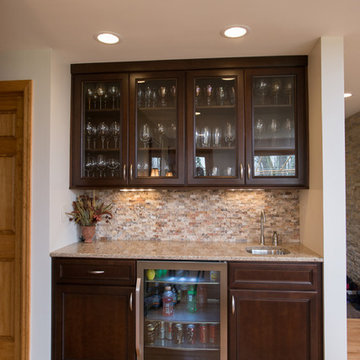
Wet bar - mid-sized craftsman single-wall medium tone wood floor wet bar idea in Other with an undermount sink, recessed-panel cabinets, dark wood cabinets and beige backsplash
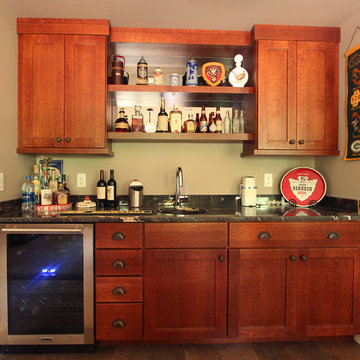
Stained quarter sawn oak shaker cabinets were used in this home wet bar. A sink, beverage center, and alcohol bottle shelves all maximize storage and functionality. Black sueded granite was selected for masculinity and warmth. Floating shelves between wall cabinets provides the perfect spot to display alcohol bottles.
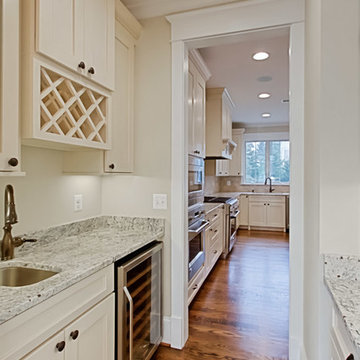
Example of a small arts and crafts galley dark wood floor wet bar design in DC Metro with an undermount sink, recessed-panel cabinets, white cabinets, granite countertops and white backsplash
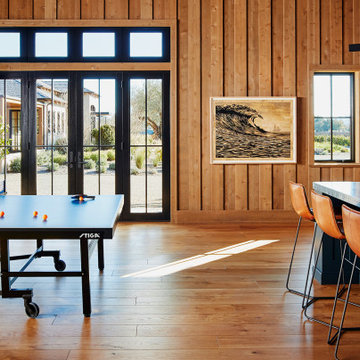
Inspiration for a craftsman medium tone wood floor seated home bar remodel in San Francisco with black countertops
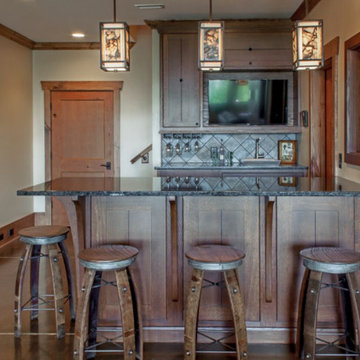
Seated home bar - mid-sized craftsman single-wall concrete floor seated home bar idea in Other with a drop-in sink, flat-panel cabinets, dark wood cabinets, black backsplash and ceramic backsplash
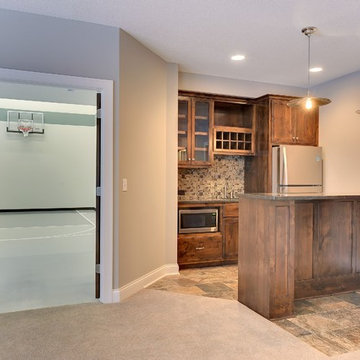
Bar just outside indoor sport court
Exclusive #houseplan 73353HS, "Bank Shot", comes to life
Specs-at-a-glance
4-5 beds
4.5 baths
~4,900 sq. ft. with sport court
Plans: http://bit.ly/73353hs
#readywhenyouare
#houseplan
Tropical Home Bar Ideas
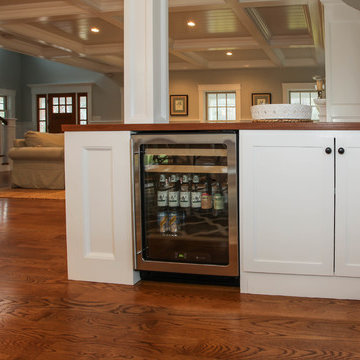
Cape Cod Home Builder - Floor plans Designed by CR Watson, Home Building Construction CR Watson, - Cape Cod General Contractor Greek Farmhouse Revival Style Home, Open Concept Floor plan, Coiffered Ceilings, Wainscoting Paneling, Victorian Era Wall Paneling, Victorian Era Window Paneling, Beaded Inset Cabinet Mini Bar, Structual Beam Built In Mini Bar, Built in Media Wall above Fireplace, Built in Fireplace, Bay Windows, Hard Wood Front Door, JFW Photography for C.R. Watson
9







