Tropical Open Concept Kitchen Ideas
Refine by:
Budget
Sort by:Popular Today
21 - 40 of 653 photos
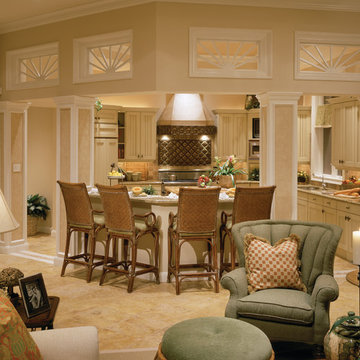
Kitchen. The Sater Design Collection's luxury, Tropical home plan "Andros Island" (Plan #6927). http://saterdesign.com/product/andros-island/

Architect- Marc Taron
Contractor- Kanegai Builders
Landscape Architect- Irvin Higashi
Inspiration for a mid-sized tropical l-shaped ceramic tile and beige floor open concept kitchen remodel in Hawaii with an island, granite countertops, stainless steel appliances, a double-bowl sink, glass-front cabinets, medium tone wood cabinets, white backsplash and porcelain backsplash
Inspiration for a mid-sized tropical l-shaped ceramic tile and beige floor open concept kitchen remodel in Hawaii with an island, granite countertops, stainless steel appliances, a double-bowl sink, glass-front cabinets, medium tone wood cabinets, white backsplash and porcelain backsplash
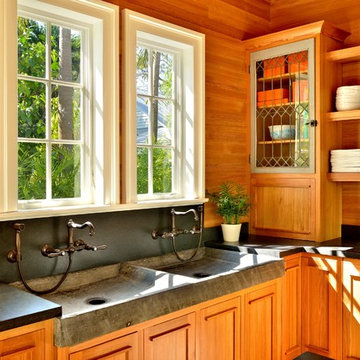
Barry Fitzgerald
Inspiration for a mid-sized tropical u-shaped limestone floor open concept kitchen remodel in Miami with a double-bowl sink, flat-panel cabinets, medium tone wood cabinets, granite countertops, black backsplash, stone slab backsplash, paneled appliances and no island
Inspiration for a mid-sized tropical u-shaped limestone floor open concept kitchen remodel in Miami with a double-bowl sink, flat-panel cabinets, medium tone wood cabinets, granite countertops, black backsplash, stone slab backsplash, paneled appliances and no island
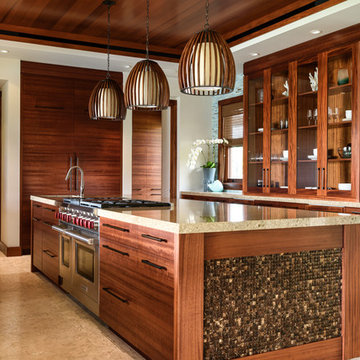
Photography by Living Maui Media
Large island style u-shaped limestone floor open concept kitchen photo in Hawaii with an undermount sink, flat-panel cabinets, medium tone wood cabinets, quartz countertops, blue backsplash, glass tile backsplash, paneled appliances and an island
Large island style u-shaped limestone floor open concept kitchen photo in Hawaii with an undermount sink, flat-panel cabinets, medium tone wood cabinets, quartz countertops, blue backsplash, glass tile backsplash, paneled appliances and an island
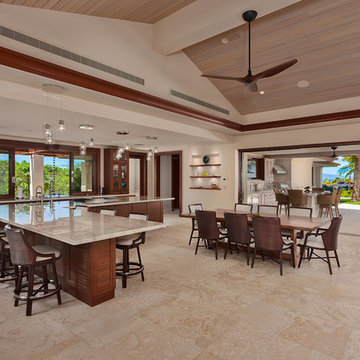
Photo credit: Don Bloom
Example of a huge island style l-shaped limestone floor and beige floor open concept kitchen design in Hawaii with an undermount sink, shaker cabinets, dark wood cabinets, stainless steel appliances and an island
Example of a huge island style l-shaped limestone floor and beige floor open concept kitchen design in Hawaii with an undermount sink, shaker cabinets, dark wood cabinets, stainless steel appliances and an island
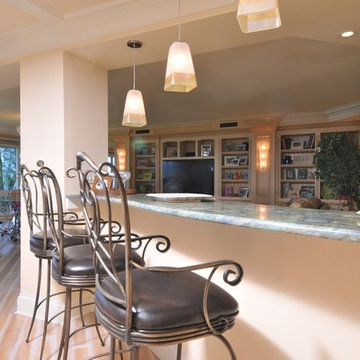
Matt McCourtney
Huge island style single-wall light wood floor open concept kitchen photo in Tampa with an undermount sink, recessed-panel cabinets, beige cabinets, granite countertops, beige backsplash, stone tile backsplash, stainless steel appliances and an island
Huge island style single-wall light wood floor open concept kitchen photo in Tampa with an undermount sink, recessed-panel cabinets, beige cabinets, granite countertops, beige backsplash, stone tile backsplash, stainless steel appliances and an island
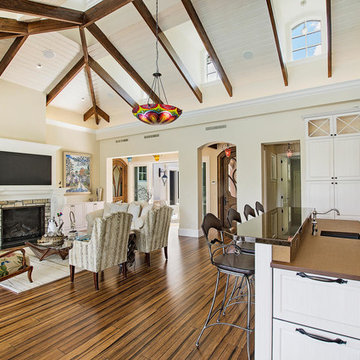
1st LEED Platinum Home in Naples Florida.
Inspiration for a tropical open concept kitchen remodel in Miami with an undermount sink, raised-panel cabinets, white cabinets, white backsplash and stainless steel appliances
Inspiration for a tropical open concept kitchen remodel in Miami with an undermount sink, raised-panel cabinets, white cabinets, white backsplash and stainless steel appliances
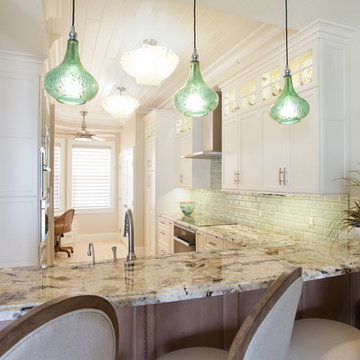
This condominium in Islamorada, Florida was completely transformed with custom window treatments, remodeled kitchen and bathrooms, coffered ceilings, beautiful lighting, cozy furniture, and gorgeous flooring.
Deanna Jorgenson Photography
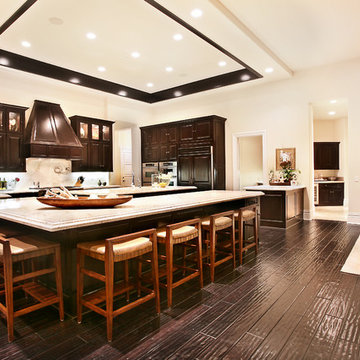
Legacy Custom Homes, Inc.
Newport Beach, CA
Open concept kitchen - large tropical u-shaped dark wood floor open concept kitchen idea in Orange County with an undermount sink, raised-panel cabinets, dark wood cabinets, marble countertops, white backsplash, stone slab backsplash, paneled appliances and two islands
Open concept kitchen - large tropical u-shaped dark wood floor open concept kitchen idea in Orange County with an undermount sink, raised-panel cabinets, dark wood cabinets, marble countertops, white backsplash, stone slab backsplash, paneled appliances and two islands
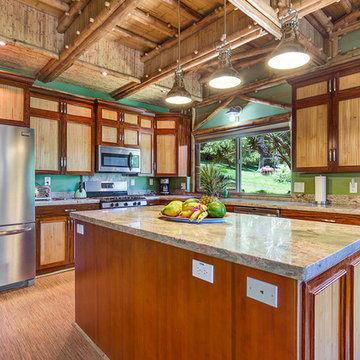
Jonathan Davis: www.photokona.com
Inspiration for a tropical l-shaped bamboo floor open concept kitchen remodel in Hawaii with stainless steel appliances and an island
Inspiration for a tropical l-shaped bamboo floor open concept kitchen remodel in Hawaii with stainless steel appliances and an island
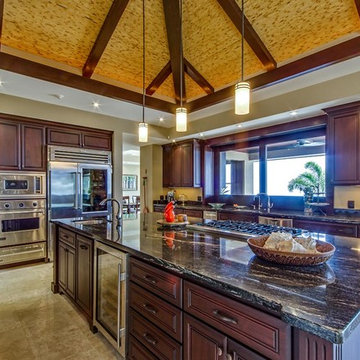
custom designed kitchen with high end stainless steel appliances, granite countertops, custom cabinets, travertine tile floors, beamed ceiling
Large island style u-shaped travertine floor open concept kitchen photo in Hawaii with an undermount sink, raised-panel cabinets, brown cabinets, granite countertops, black backsplash, stone slab backsplash, stainless steel appliances and an island
Large island style u-shaped travertine floor open concept kitchen photo in Hawaii with an undermount sink, raised-panel cabinets, brown cabinets, granite countertops, black backsplash, stone slab backsplash, stainless steel appliances and an island
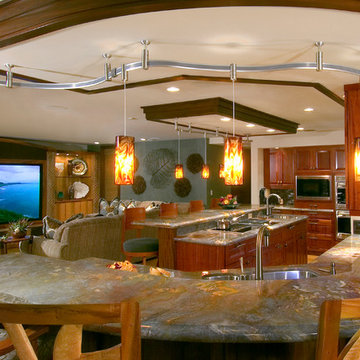
The Project: To select every finish material being mindful and connected to the magical wonder of Hawaii. To take a huge volume of space and create a feeling of intimacy and comfort while still allowing the entire home to be seen and experienced as a whole.
The Challenge: All finishes needed to be magnificent in their own right yet at the same time blend and flow with the rest of the home so that one element does not overshadow another. The individual spaces needed to be created within the context of the whole residence to allow for different activities and functions yet maintain consistency and connectedness to the entire residence.
The Solution: Custom sizing all key pieces of furniture in the home was needed to align the proportion of the pieces to the overall volume of space without losing the human element of scale. All finish elements chosen were carefully designed and crafted to reflect the Hawaiian heritage and lifestyle without competing with the beautiful surroundings.
The Result: An amazing home that is at once immense and powerfully impressive, but yet personal and comfortable to be in.
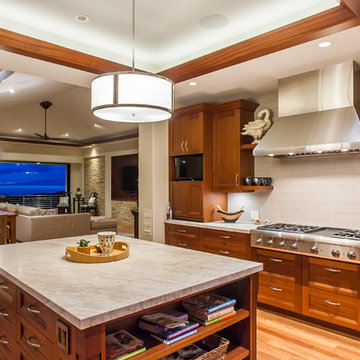
architect- Marc Taron
Contractor- Brian Kanegai
Landscape Architect- Bryan Maxwell
photography- Dan Cunningham
Inspiration for a tropical medium tone wood floor open concept kitchen remodel in Hawaii with shaker cabinets, medium tone wood cabinets, marble countertops, stainless steel appliances and an island
Inspiration for a tropical medium tone wood floor open concept kitchen remodel in Hawaii with shaker cabinets, medium tone wood cabinets, marble countertops, stainless steel appliances and an island
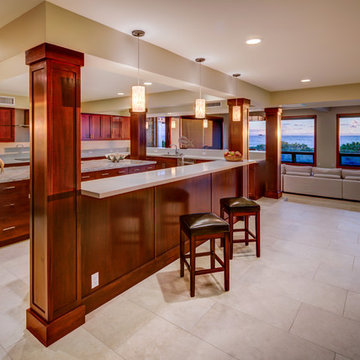
Brad Peebles
Open concept kitchen - large tropical limestone floor open concept kitchen idea in Hawaii with an undermount sink, shaker cabinets, medium tone wood cabinets, solid surface countertops, stainless steel appliances and two islands
Open concept kitchen - large tropical limestone floor open concept kitchen idea in Hawaii with an undermount sink, shaker cabinets, medium tone wood cabinets, solid surface countertops, stainless steel appliances and two islands
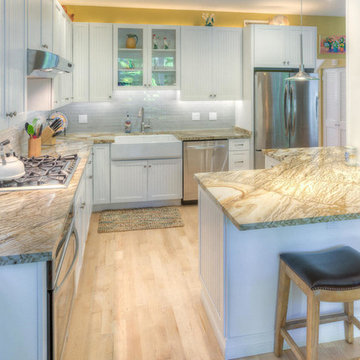
View of the kitchen
Mid-sized island style l-shaped light wood floor open concept kitchen photo in Miami with a farmhouse sink, beaded inset cabinets, white cabinets, granite countertops, gray backsplash, glass tile backsplash, stainless steel appliances and an island
Mid-sized island style l-shaped light wood floor open concept kitchen photo in Miami with a farmhouse sink, beaded inset cabinets, white cabinets, granite countertops, gray backsplash, glass tile backsplash, stainless steel appliances and an island
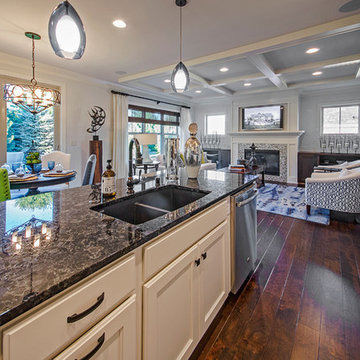
Jennifer Janviere
Open concept kitchen - mid-sized tropical l-shaped dark wood floor open concept kitchen idea in Milwaukee with a double-bowl sink, shaker cabinets, white cabinets, marble countertops, multicolored backsplash, ceramic backsplash, stainless steel appliances and an island
Open concept kitchen - mid-sized tropical l-shaped dark wood floor open concept kitchen idea in Milwaukee with a double-bowl sink, shaker cabinets, white cabinets, marble countertops, multicolored backsplash, ceramic backsplash, stainless steel appliances and an island
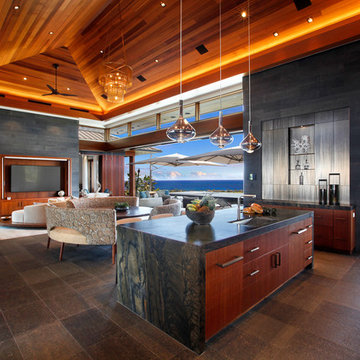
Greg Blore
Open concept kitchen - tropical brown floor open concept kitchen idea in Hawaii with an undermount sink, flat-panel cabinets, quartzite countertops, an island, dark wood cabinets and black countertops
Open concept kitchen - tropical brown floor open concept kitchen idea in Hawaii with an undermount sink, flat-panel cabinets, quartzite countertops, an island, dark wood cabinets and black countertops
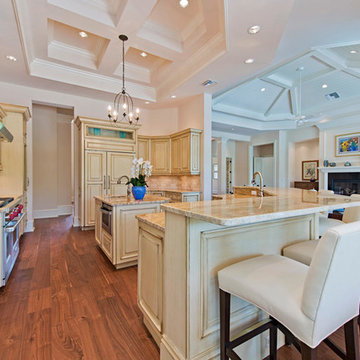
Example of an island style single-wall medium tone wood floor open concept kitchen design in Miami with a double-bowl sink, beige cabinets, granite countertops, ceramic backsplash, stainless steel appliances and two islands
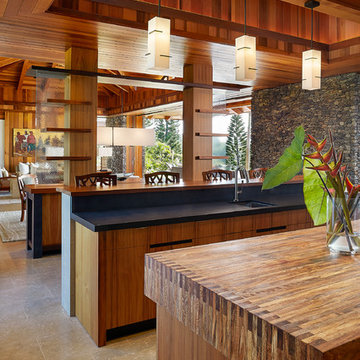
Open concept kitchen - large tropical open concept kitchen idea in Hawaii with a double-bowl sink, flat-panel cabinets, medium tone wood cabinets, wood countertops, two islands and stainless steel appliances
Tropical Open Concept Kitchen Ideas
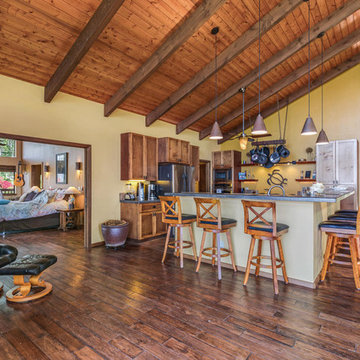
Island style dark wood floor open concept kitchen photo in Hawaii with medium tone wood cabinets, stainless steel appliances and an island
2





