Turquoise Ceramic Tile Laundry Room Ideas
Refine by:
Budget
Sort by:Popular Today
41 - 60 of 103 photos
Item 1 of 3
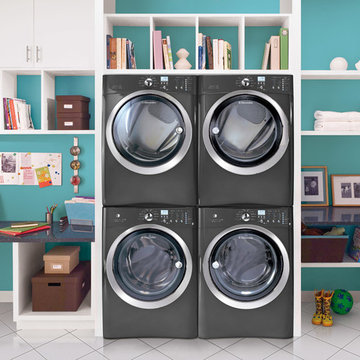
Example of a mid-sized minimalist ceramic tile dedicated laundry room design in Bridgeport with flat-panel cabinets, white cabinets, granite countertops, blue walls and a stacked washer/dryer

Inspiration for a large farmhouse l-shaped ceramic tile and multicolored floor dedicated laundry room remodel in Houston with a farmhouse sink, recessed-panel cabinets, blue cabinets, white walls, a side-by-side washer/dryer and white countertops

The patterned floor continues into the laundry room where double sets of appliances and plenty of countertops and storage helps the family manage household demands.

Mid-sized transitional galley ceramic tile and white floor dedicated laundry room photo in New York with a farmhouse sink, shaker cabinets, green cabinets, quartz countertops, white backsplash, quartz backsplash, white walls, a side-by-side washer/dryer and white countertops

A dividing panel was included in the pull-out pantry, providing a place to hang brooms or dust trays. The top drawer below the counter houses a convenient hide-away ironing board.
The original window was enlarged so it could be centered and allow great natural light into the room.
The finished laundry room is a huge upgrade for the clients and they could not be happier! They now have plenty of storage space and counter space for improved organization and efficiency. Not only is the layout more functional, but the bright paint color, glamorous chandelier, elegant counter tops, show-stopping backsplash and sleek stainless-steel appliances make for a truly beautiful laundry room they can be proud of!
Photography by Todd Ramsey, Impressia.
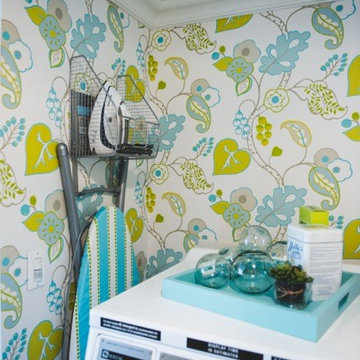
Ronald McDonald House of Long Island Show House. Laundry room remodel. Bright blues and greens are used to keep the tone and modd happy and brightening. Dash and Albert Bunny Williams area rug is displayed on the gray tile. Green limestone counter top with a laundry cart featuring Duralee fabric. The ceiling is painted an uplifting blue and the walls show off a fun pattern. Cabinets featured are white. Photography credit awarded to Kimberly Gorman Muto.

This laundry room is a modern take on the traditional style with a fun pop of color, an apron sink and farmhouse-inspired tile flooring.
Inspiration for a large timeless ceramic tile and multicolored floor dedicated laundry room remodel in New York with a farmhouse sink, shaker cabinets, turquoise cabinets, granite countertops, white backsplash, ceramic backsplash, white walls, a stacked washer/dryer and black countertops
Inspiration for a large timeless ceramic tile and multicolored floor dedicated laundry room remodel in New York with a farmhouse sink, shaker cabinets, turquoise cabinets, granite countertops, white backsplash, ceramic backsplash, white walls, a stacked washer/dryer and black countertops
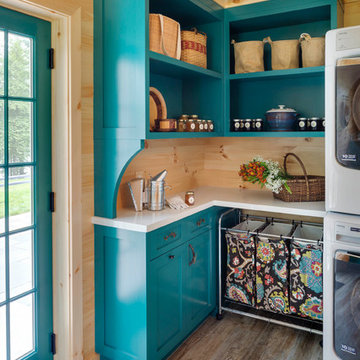
A ground floor mudroom features a center island bench with lots storage drawers underneath. This bench is a perfect place to sit and lace up hiking boots, get ready for snowshoeing, or just hanging out before a swim. Surrounding the mudroom are more window seats and floor-to-ceiling storage cabinets made in rustic knotty pine architectural millwork. Down the hall, are two changing rooms with separate water closets and in a few more steps, the room opens up to a kitchenette with a large sink. A nearby laundry area is conveniently located to handle wet towels and beachwear. Woodmeister Master Builders made all the custom cabinetry and performed the general contracting. Marcia D. Summers was the interior designer. Greg Premru Photography
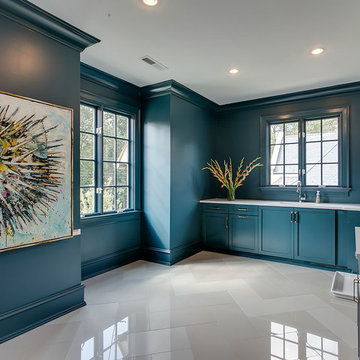
Example of a transitional ceramic tile and white floor dedicated laundry room design in Raleigh with green cabinets, granite countertops, a side-by-side washer/dryer and white countertops
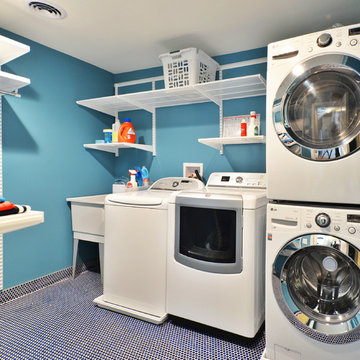
Linda McManus Images
Inspiration for a mid-sized transitional ceramic tile dedicated laundry room remodel in Philadelphia with an utility sink, laminate countertops, blue walls and a stacked washer/dryer
Inspiration for a mid-sized transitional ceramic tile dedicated laundry room remodel in Philadelphia with an utility sink, laminate countertops, blue walls and a stacked washer/dryer
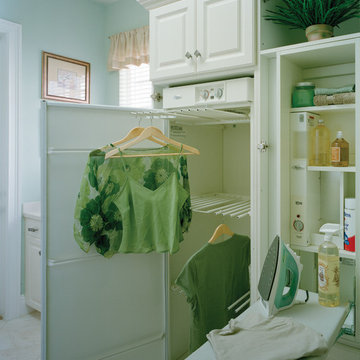
Utility Room. The Sater Design Collection's luxury, Mediterranean home plan "Maxina" (Plan #6944). saterdesign.com
Dedicated laundry room - traditional single-wall ceramic tile dedicated laundry room idea in Miami with raised-panel cabinets, white cabinets and blue walls
Dedicated laundry room - traditional single-wall ceramic tile dedicated laundry room idea in Miami with raised-panel cabinets, white cabinets and blue walls
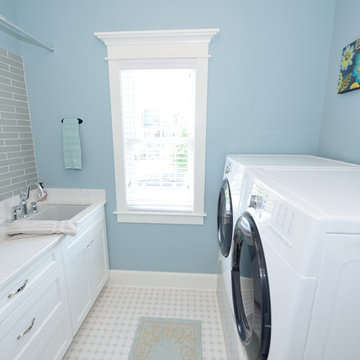
The laundry room offers lots of storage, an amazingly convenient laundry sink, folding space and hanging space. Super cute under the stairs dog room! Such a great way to use the space and an awesome way to conceal dog bowls and toys. Designed and built by Terramor Homes in Raleigh, NC.
Photography: M. Eric Honeycutt
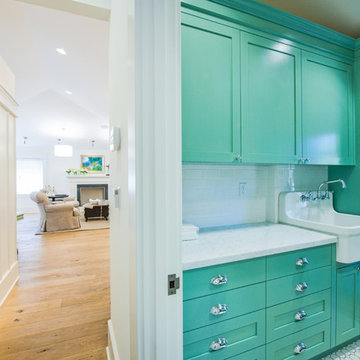
Ned Bonzi Photography
Example of a mid-sized farmhouse galley ceramic tile and white floor utility room design in San Francisco with a farmhouse sink, recessed-panel cabinets, green cabinets, beige walls, marble countertops and a side-by-side washer/dryer
Example of a mid-sized farmhouse galley ceramic tile and white floor utility room design in San Francisco with a farmhouse sink, recessed-panel cabinets, green cabinets, beige walls, marble countertops and a side-by-side washer/dryer
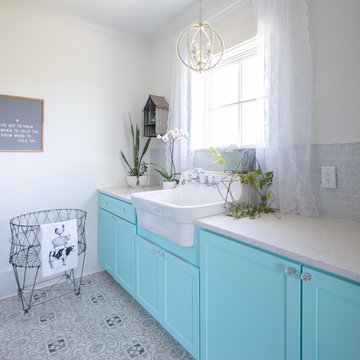
Bright and airy, feminine laundry room with blue ("aqua") cabinets, patterned tile looks out over the countryside in this farmhouse
Mid-sized cottage single-wall ceramic tile and gray floor dedicated laundry room photo in Nashville with a farmhouse sink, shaker cabinets, blue cabinets, quartz countertops, white walls, a side-by-side washer/dryer and white countertops
Mid-sized cottage single-wall ceramic tile and gray floor dedicated laundry room photo in Nashville with a farmhouse sink, shaker cabinets, blue cabinets, quartz countertops, white walls, a side-by-side washer/dryer and white countertops
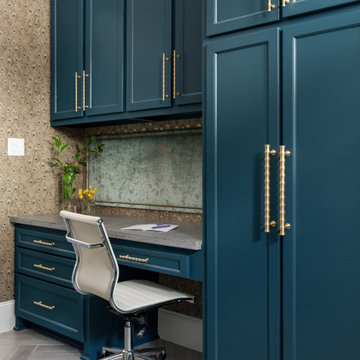
Mid-sized transitional l-shaped ceramic tile, gray floor and wallpaper utility room photo in Houston with a single-bowl sink, shaker cabinets, blue cabinets, granite countertops, multicolored walls, a side-by-side washer/dryer and gray countertops
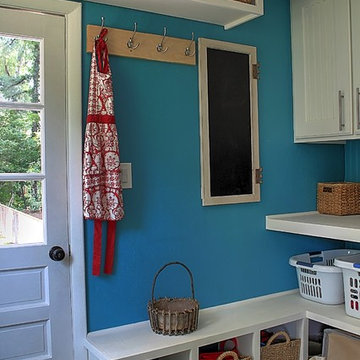
This room was completely gutted to add shelving and cabinetry for a large mudroom/laundry room. Since this room has an additional exterior door and walkway to the front of the home we wanted to create a "drop zone" for a busy family to unload everyday items and shoes out of the eye of guests. The home had a door that could be closed to contain the dirt that high traffic zones create and could be blocked off from being seen.
Photo Credit: Kimberly Schneider
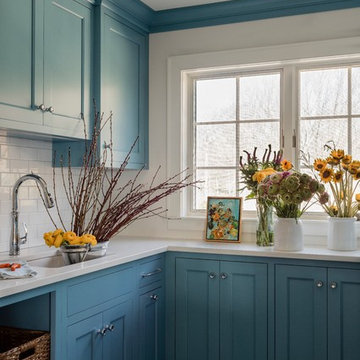
Photography by Michael J. Lee
Inspiration for a mid-sized coastal u-shaped ceramic tile and blue floor dedicated laundry room remodel in New York with an undermount sink, shaker cabinets, blue cabinets, quartz countertops, white walls, a side-by-side washer/dryer and white countertops
Inspiration for a mid-sized coastal u-shaped ceramic tile and blue floor dedicated laundry room remodel in New York with an undermount sink, shaker cabinets, blue cabinets, quartz countertops, white walls, a side-by-side washer/dryer and white countertops
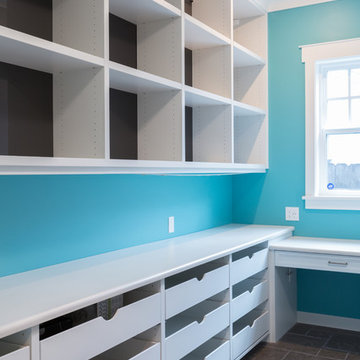
Utility room - mid-sized contemporary galley ceramic tile and beige floor utility room idea in San Francisco with open cabinets, white cabinets, laminate countertops, blue walls and a side-by-side washer/dryer
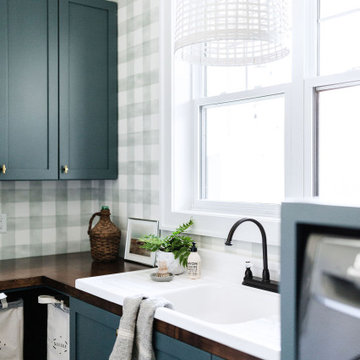
Farmhouse ceramic tile, gray floor and wallpaper laundry room photo in Grand Rapids with a farmhouse sink, shaker cabinets, green cabinets, wood countertops, white walls, a side-by-side washer/dryer and brown countertops
Turquoise Ceramic Tile Laundry Room Ideas

Our Austin studio decided to go bold with this project by ensuring that each space had a unique identity in the Mid-Century Modern style bathroom, butler's pantry, and mudroom. We covered the bathroom walls and flooring with stylish beige and yellow tile that was cleverly installed to look like two different patterns. The mint cabinet and pink vanity reflect the mid-century color palette. The stylish knobs and fittings add an extra splash of fun to the bathroom.
The butler's pantry is located right behind the kitchen and serves multiple functions like storage, a study area, and a bar. We went with a moody blue color for the cabinets and included a raw wood open shelf to give depth and warmth to the space. We went with some gorgeous artistic tiles that create a bold, intriguing look in the space.
In the mudroom, we used siding materials to create a shiplap effect to create warmth and texture – a homage to the classic Mid-Century Modern design. We used the same blue from the butler's pantry to create a cohesive effect. The large mint cabinets add a lighter touch to the space.
---
Project designed by the Atomic Ranch featured modern designers at Breathe Design Studio. From their Austin design studio, they serve an eclectic and accomplished nationwide clientele including in Palm Springs, LA, and the San Francisco Bay Area.
For more about Breathe Design Studio, see here: https://www.breathedesignstudio.com/
To learn more about this project, see here: https://www.breathedesignstudio.com/-atomic-ranch-1
3





