Turquoise Closet with Light Wood Cabinets Ideas
Refine by:
Budget
Sort by:Popular Today
1 - 20 of 21 photos
Item 1 of 3
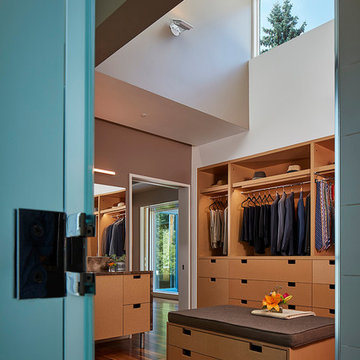
Master bath and dressing room. Tom Harris Photography
Inspiration for a large contemporary dark wood floor dressing room remodel in Chicago with flat-panel cabinets and light wood cabinets
Inspiration for a large contemporary dark wood floor dressing room remodel in Chicago with flat-panel cabinets and light wood cabinets
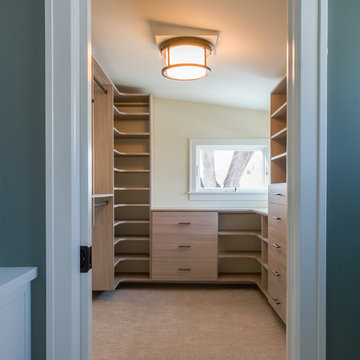
Inspiration for a mid-sized contemporary gender-neutral carpeted walk-in closet remodel in Minneapolis with flat-panel cabinets and light wood cabinets
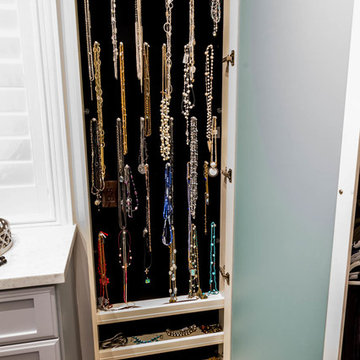
Inspiration for a large transitional women's medium tone wood floor walk-in closet remodel in Houston with light wood cabinets and recessed-panel cabinets
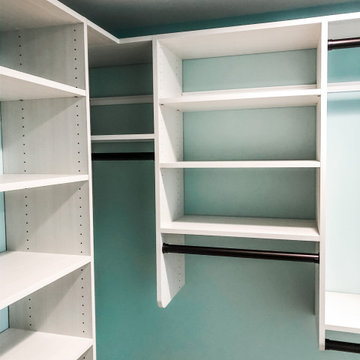
Smart design for a narrow remodeled master bedroom. Design to incorporate style and function with the ultimate amount of shelving possible. Connected top and crown molding creates a timeless finish. Color Featured is Desert and an oil rubbed bronze bar for contrast.
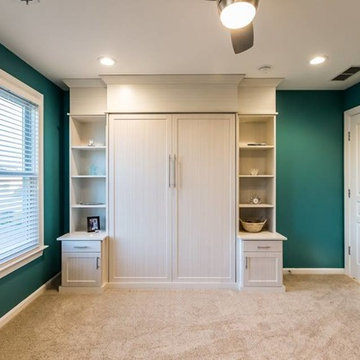
Walk-in closet - mid-sized transitional gender-neutral carpeted and brown floor walk-in closet idea in Birmingham with shaker cabinets and light wood cabinets
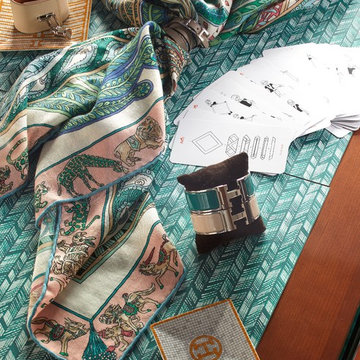
Our “challenge” facing these empty nesters was what to do with that one last lonely bedroom once the kids had left the nest. Actually not so much of a challenge as this client knew exactly what she wanted for her growing collection of new and vintage handbags and shoes! Carpeting was removed and wood floors were installed to minimize dust.
We added a UV film to the windows as an initial layer of protection against fading, then the Hermes fabric “Equateur Imprime” for the window treatments. (A hint of what is being collected in this space).
Our goal was to utilize every inch of this space. Our floor to ceiling cabinetry maximized storage on two walls while on the third wall we removed two doors of a closet and added mirrored doors with drawers beneath to match the cabinetry. This built-in maximized space for shoes with roll out shelving while allowing for a chandelier to be centered perfectly above.
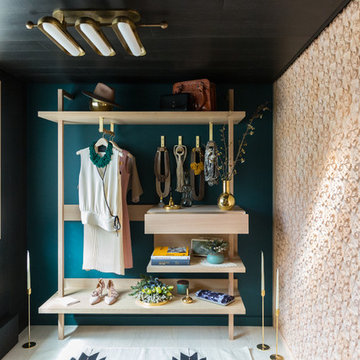
Photo: Lauren Andersen © 2018 Houzz
Design: MODtage Design
Inspiration for a contemporary light wood floor and beige floor dressing room remodel in San Francisco with open cabinets and light wood cabinets
Inspiration for a contemporary light wood floor and beige floor dressing room remodel in San Francisco with open cabinets and light wood cabinets
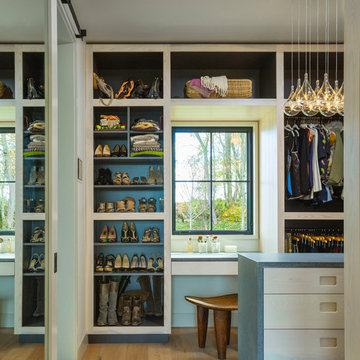
Mid-sized country gender-neutral medium tone wood floor and brown floor walk-in closet photo in Burlington with flat-panel cabinets and light wood cabinets
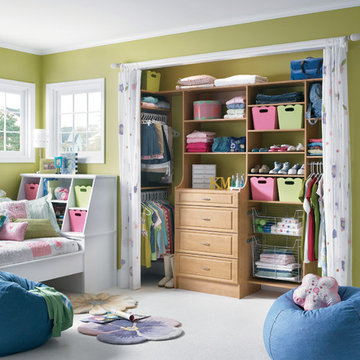
Inspiration for a small contemporary women's carpeted reach-in closet remodel in Boston with light wood cabinets
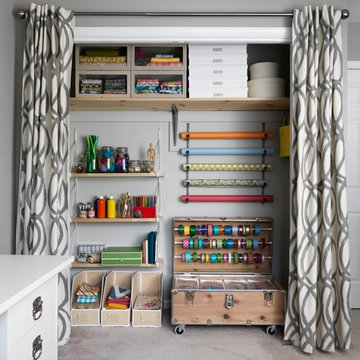
Jonny Valiant
Transitional carpeted reach-in closet photo in New York with light wood cabinets
Transitional carpeted reach-in closet photo in New York with light wood cabinets

We built 24" deep boxes to really showcase the beauty of this walk-in closet. Taller hanging was installed for longer jackets and dusters, and short hanging for scarves. Custom-designed jewelry trays were added. Valet rods were mounted to help organize outfits and simplify packing for trips. A pair of antique benches makes the space inviting.
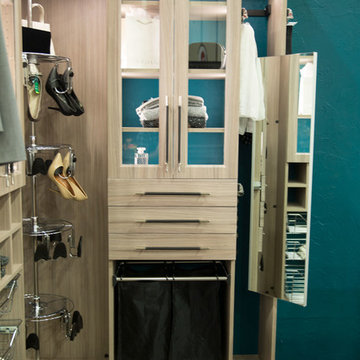
Walk-in closet - small contemporary gender-neutral walk-in closet idea in Other with glass-front cabinets and light wood cabinets
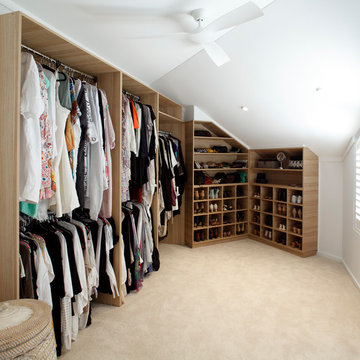
Inspiration for a contemporary gender-neutral carpeted and beige floor walk-in closet remodel in Sydney with open cabinets and light wood cabinets
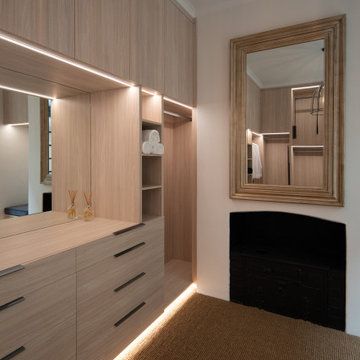
Walk-in closet - contemporary walk-in closet idea in Adelaide with open cabinets and light wood cabinets
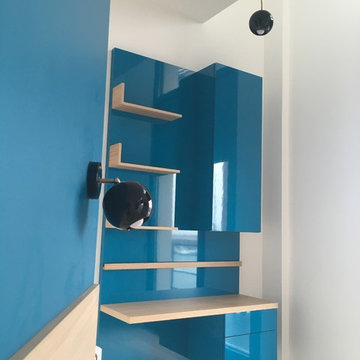
Example of a large trendy closet design in Rennes with beaded inset cabinets and light wood cabinets
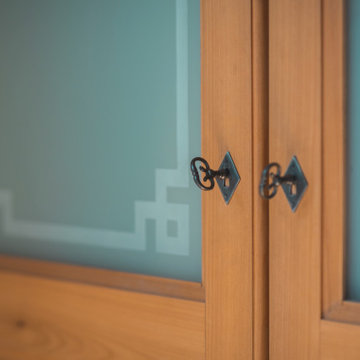
Façade de placard ouvrant à la française à 3 vantaux
Inspiration for a mid-sized 1950s gender-neutral porcelain tile reach-in closet remodel with glass-front cabinets and light wood cabinets
Inspiration for a mid-sized 1950s gender-neutral porcelain tile reach-in closet remodel with glass-front cabinets and light wood cabinets
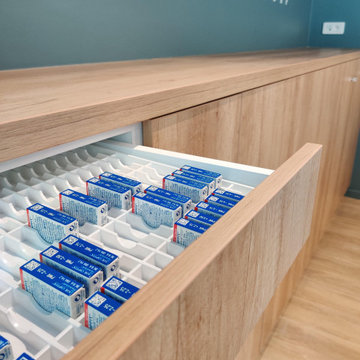
Example of a danish light wood floor built-in closet design in Lille with beaded inset cabinets and light wood cabinets
Turquoise Closet with Light Wood Cabinets Ideas
1





