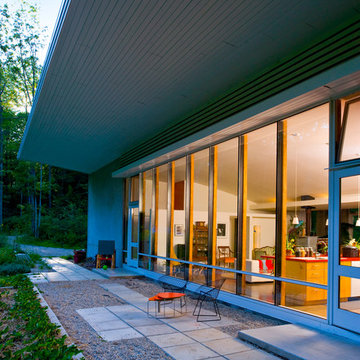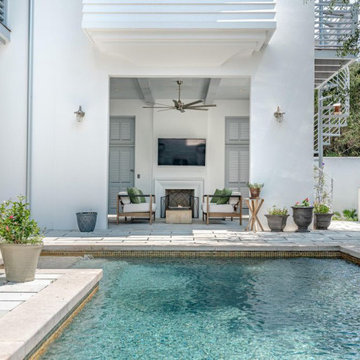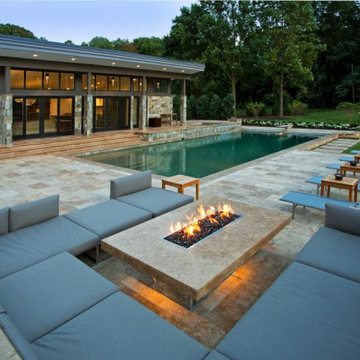Turquoise Concrete Paver Porch Ideas
Refine by:
Budget
Sort by:Popular Today
1 - 14 of 14 photos
Item 1 of 3
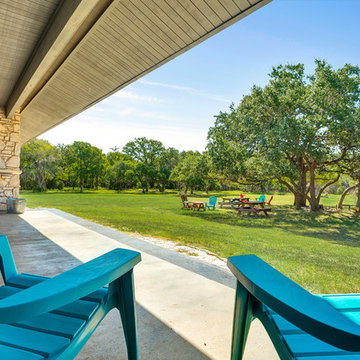
Inspiration for a mid-sized transitional concrete paver porch remodel in Austin with a roof extension
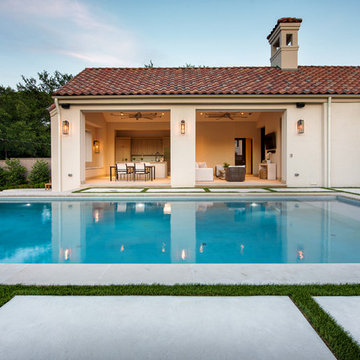
Jimi Smith Photography
This is an example of a large mediterranean concrete paver screened-in back porch design in Dallas with a roof extension.
This is an example of a large mediterranean concrete paver screened-in back porch design in Dallas with a roof extension.
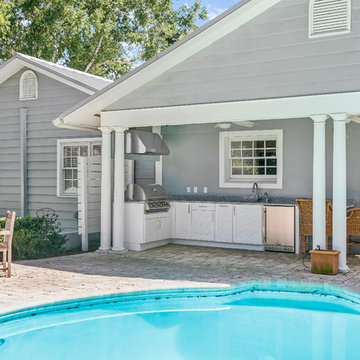
Enjoy Florida's year-round great weather with an outdoor kitchen on the back porch.
Mid-sized beach style concrete paver porch photo in Orlando with a roof extension
Mid-sized beach style concrete paver porch photo in Orlando with a roof extension
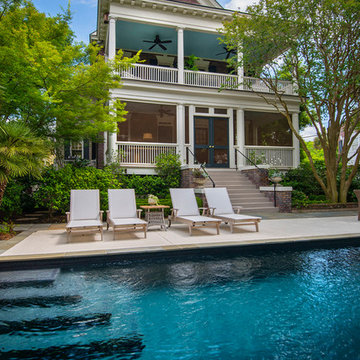
Photography: Jason Stemple
Inspiration for a large transitional concrete paver screened-in back porch remodel in Charleston with a roof extension
Inspiration for a large transitional concrete paver screened-in back porch remodel in Charleston with a roof extension
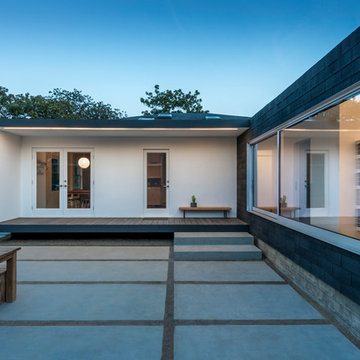
The rear facade of the existing house is transformed with a new covered back porch and new master suite addition on the right. Photo: Steve King.
This is an example of a modern concrete paver back porch design in Los Angeles.
This is an example of a modern concrete paver back porch design in Los Angeles.
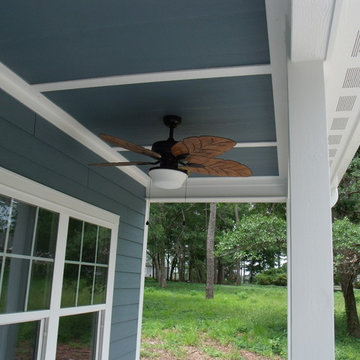
Front porch with LP SmartSide siding and trim material
This is an example of a small transitional concrete paver front porch design in Other with a roof extension.
This is an example of a small transitional concrete paver front porch design in Other with a roof extension.
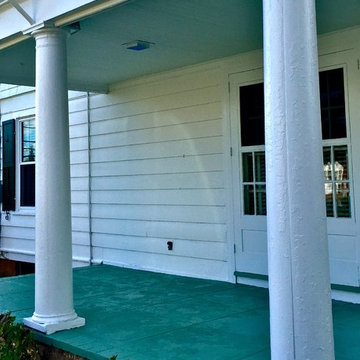
Inspiration for a mid-sized timeless concrete paver screened-in side porch remodel in New York with a roof extension

母屋・勝手口(家族玄関・納戸)・駐車場/東・北面外観
以前家つづきの倉庫があった場所は、片持ちスラブにて基礎の強度を上げながら増築しました。
表の玄関までまわることなく、駐車場のすぐ横に家族の入口(勝手口)を設けています。
以前の勝手口は家つづきの倉庫内にあり、旧居とほぼ変わらない位置ですが玄関との間に居間や台所などがあり離れていました。玄関を同じエリアにもってくることで動線を良くし、収納なども効率を考え使いやすくしました。以前の倉庫は、外部の道具を納める農業倉庫としての役割が大きかったのですが、家族皆が使うオープンな下足箱や収納棚も造り付けて、室内で使うものを主に収納するシューズクロークを兼ねた納戸空間として生まれ変わりました。家族間の生活時間の違いにおいて気兼ねなく出入りできるようにと気を配りしました。
また、敷地内で収穫した野菜や作業道具を洗えるよう、使い勝手の良い通路・勝手口そばに洗い場を設けています。これまで繰り返されてきたこの家での作業がこれからも続けていけるよう、さらに使いやすいようにと配慮した構成にしました。
Photo by:ジェイクス 佐藤二郎
Turquoise Concrete Paver Porch Ideas
1






