All Wall Treatments Turquoise Entryway Ideas
Refine by:
Budget
Sort by:Popular Today
1 - 20 of 79 photos
Item 1 of 3
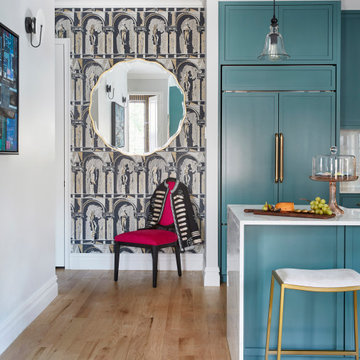
This is the first landing in this triplex. The wallpaper defines my client’s love for Greek and Roman mythology and is seen incorporated throughout the home. The scalloped edge in the mirror adds softness and function as you step out the door every morning. Its truly welcoming.
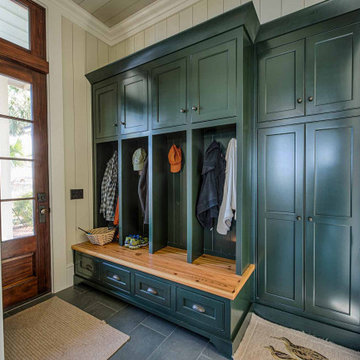
Slate floor, mahogany door, vertical shiplap walls, custom lockers and bench seat.
Example of a slate floor, gray floor, shiplap ceiling and shiplap wall entryway design in Other with beige walls and a dark wood front door
Example of a slate floor, gray floor, shiplap ceiling and shiplap wall entryway design in Other with beige walls and a dark wood front door

View of open air entry courtyard screened by vertical wood slat wall & gate.
Large minimalist slate floor, exposed beam and wood wall entryway photo in San Francisco with a medium wood front door
Large minimalist slate floor, exposed beam and wood wall entryway photo in San Francisco with a medium wood front door
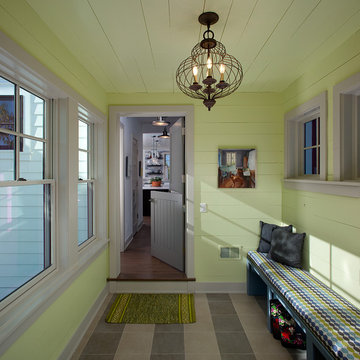
Example of a transitional multicolored floor, shiplap ceiling and shiplap wall entryway design in Grand Rapids with green walls and a gray front door

Kathy Peden Photography
Mid-sized farmhouse brick wall entryway photo in Denver with a glass front door
Mid-sized farmhouse brick wall entryway photo in Denver with a glass front door

Inspiration for a mid-sized eclectic concrete floor, gray floor, wood ceiling and wood wall entryway remodel in Los Angeles with gray walls and a light wood front door
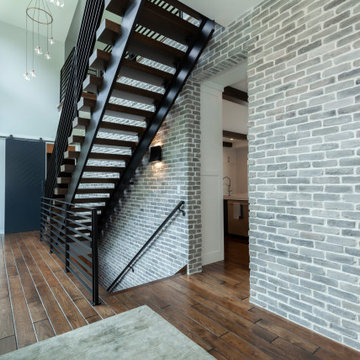
Open entry with exposed brick and black finishes.
Example of a trendy medium tone wood floor, brown floor, vaulted ceiling and brick wall entryway design in Chicago with gray walls
Example of a trendy medium tone wood floor, brown floor, vaulted ceiling and brick wall entryway design in Chicago with gray walls
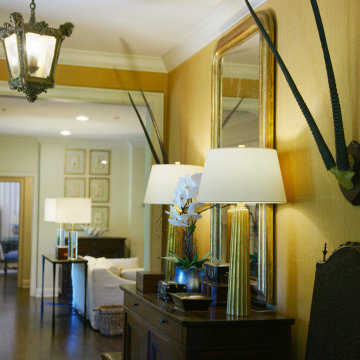
This moody foyer is perfect with Cudo mounts, oversized gold lamps, stacked antique boxes, a Louis Phillipe mirror and a fabulous orchid.
Inspiration for a transitional wallpaper foyer remodel in Atlanta with beige walls
Inspiration for a transitional wallpaper foyer remodel in Atlanta with beige walls

Trendy medium tone wood floor, brown floor and wallpaper single front door photo in Chicago with multicolored walls

Large transitional concrete floor, gray floor, shiplap ceiling and wall paneling entryway photo in Phoenix with a black front door and yellow walls
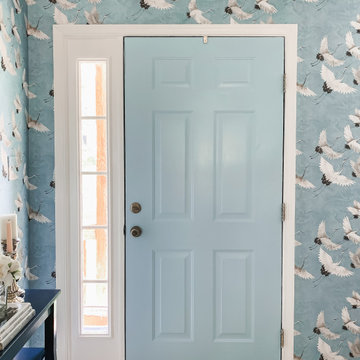
This bland entry was transformed with wallpaper and a narrow console table perfect for a small space. The mirror reflects light from the front door and creates and open and inviting place for guests to enter.
The woven shoe basket collects shoes, coats and backpacks for ease of grabbing on the way out the door.
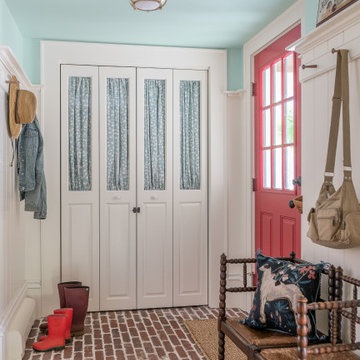
This 1790 farmhouse had received an addition to the historic ell in the 1970s, with a more recent renovation encompassing the kitchen and adding a small mudroom & laundry room in the ’90s. Unfortunately, as happens all too often, it had been done in a way that was architecturally inappropriate style of the home.
We worked within the available footprint to create “layers of implied time,” reinstating stylistic integrity and un-muddling the mistakes of more recent renovations.
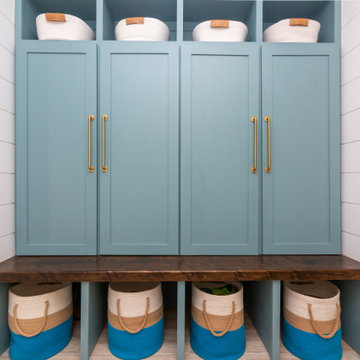
We transformed this entryway into a coastal inspired mudroom. Designing custom built in's allowed us to use the space in the most functional way possible. Each child gets their own cubby to organize school supplies, sporting equipment, shoes and seasonal outerwear. Wrapping the walls in shiplap, painting the cabinets a bright blue and adding some fun blue and white wallpaper on the opposing wall, infuse a coastal vibe to this space.
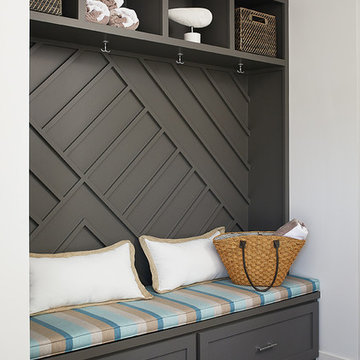
Example of a minimalist gray floor and wall paneling mudroom design with white walls

Transitional dark wood floor and wallpaper entryway photo in Detroit with multicolored walls and a glass front door
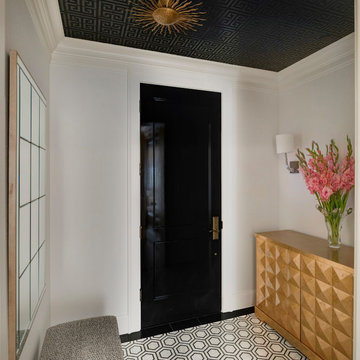
Updated Traditional entry.
Small elegant marble floor, wallpaper ceiling and wallpaper entryway photo in Minneapolis with a black front door and white walls
Small elegant marble floor, wallpaper ceiling and wallpaper entryway photo in Minneapolis with a black front door and white walls

Inspiration for a large contemporary dark wood floor, black floor, vaulted ceiling and brick wall single front door remodel in San Francisco with a glass front door and gray walls
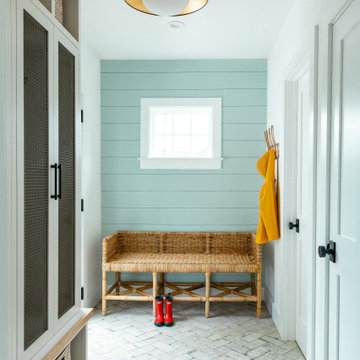
Entryway - large coastal shiplap wall, brick floor and beige floor entryway idea in Other with white walls and a light wood front door

Entryway - large modern wall paneling entryway idea in Charleston with white walls and a medium wood front door
All Wall Treatments Turquoise Entryway Ideas
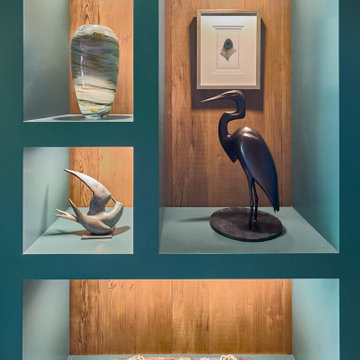
Custom display cabinet for entry to house the artist client's own bronze sculpted artwork. Fitted with LED puck lights to highlight the objects in the case.
1





