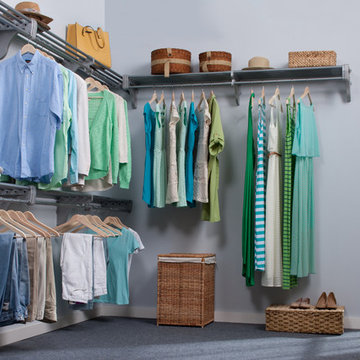Turquoise Gender-Neutral Closet Ideas
Refine by:
Budget
Sort by:Popular Today
1 - 20 of 160 photos
Item 1 of 3

Elegant gender-neutral gray floor walk-in closet photo in Other with recessed-panel cabinets and beige cabinets
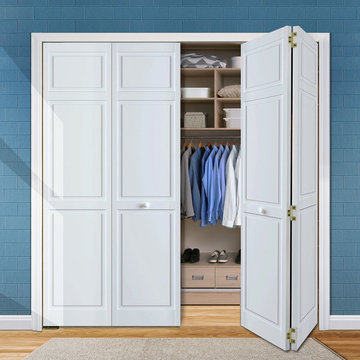
Add the beauty of white primed solid Pine bi-fold doors to any room. The stunning 6 panel design give the doors a modern clean style to match your decor. The doors are durable and easy to install with the included hardware and tracks.

Example of a mid-sized classic gender-neutral vinyl floor walk-in closet design in Minneapolis with raised-panel cabinets and white cabinets
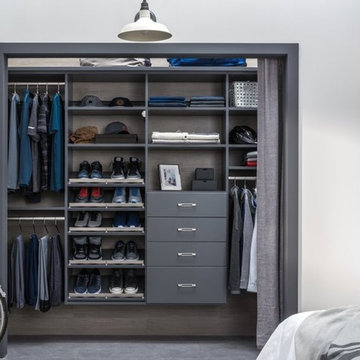
Small transitional gender-neutral carpeted reach-in closet photo in Other with gray cabinets
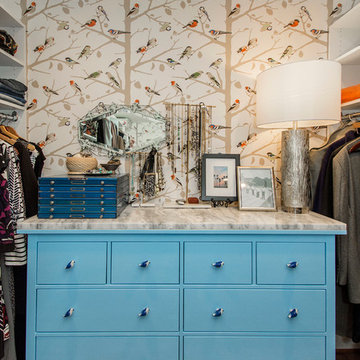
This once dated master suite is now a bright and eclectic space with influence from the homeowners travels abroad. We transformed their overly large bathroom with dysfunctional square footage into cohesive space meant for luxury. We created a large open, walk in shower adorned by a leathered stone slab. The new master closet is adorned with warmth from bird wallpaper and a robin's egg blue chest. We were able to create another bedroom from the excess space in the redesign. The frosted glass french doors, blue walls and special wall paper tie into the feel of the home. In the bathroom, the Bain Ultra freestanding tub below is the focal point of this new space. We mixed metals throughout the space that just work to add detail and unique touches throughout. Design by Hatfield Builders & Remodelers | Photography by Versatile Imaging
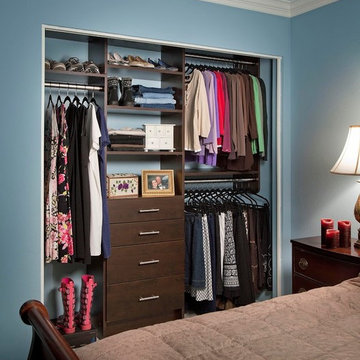
Reach-in closet - mid-sized transitional gender-neutral dark wood floor and brown floor reach-in closet idea in Dallas with flat-panel cabinets and dark wood cabinets
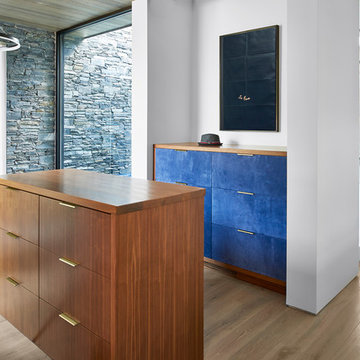
Closet - large contemporary gender-neutral light wood floor and beige floor closet idea in Atlanta with flat-panel cabinets and blue cabinets
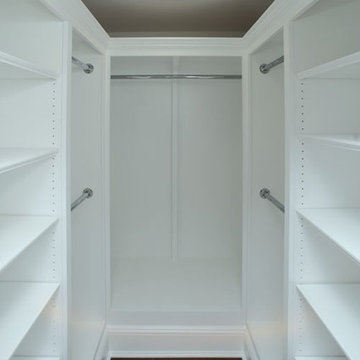
Example of a mid-sized classic gender-neutral dark wood floor dressing room design in New York with raised-panel cabinets and white cabinets
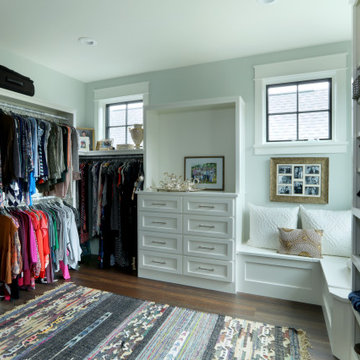
Example of a large farmhouse gender-neutral dark wood floor dressing room design in Grand Rapids with recessed-panel cabinets and white cabinets
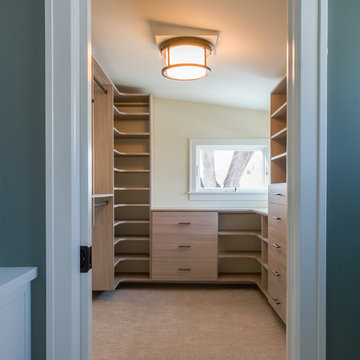
Inspiration for a mid-sized contemporary gender-neutral carpeted walk-in closet remodel in Minneapolis with flat-panel cabinets and light wood cabinets
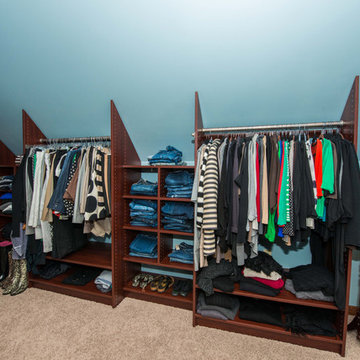
This closet made use of a bonus room over top of the customers garage. The side walls were 54" tall. Closets Plus used angled vertical panels to gain extra vertical space to maximize the amout of space.
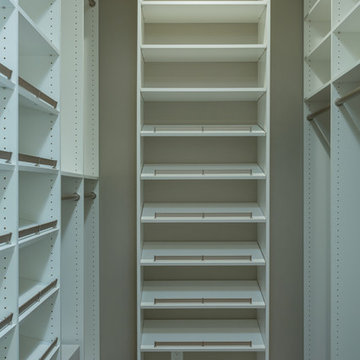
Mid-sized elegant gender-neutral dark wood floor and brown floor walk-in closet photo in San Francisco with open cabinets and white cabinets
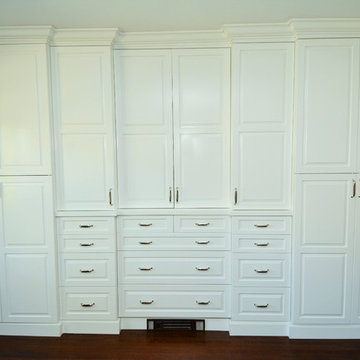
Remember not to Limit us to just Kitchens and Baths!!
Here is a recent project completed with the help of Majestic Kitchens & Baths Designer Arthur Zobel.
This Built-in Closet was designed using Plain & Fancy Cabinetry, Vintage Door Style, shown in a white enamel finish.
Keep us in mind when thinking about any Custom Cabinet Project, our designers can help create any space for you!
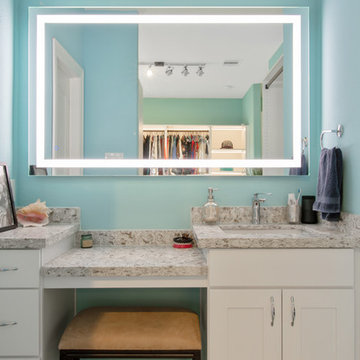
Beautiful white walk closet with LED lighting and gray wood look tile.
Inspiration for a large transitional gender-neutral porcelain tile and gray floor dressing room remodel in Houston with flat-panel cabinets and white cabinets
Inspiration for a large transitional gender-neutral porcelain tile and gray floor dressing room remodel in Houston with flat-panel cabinets and white cabinets
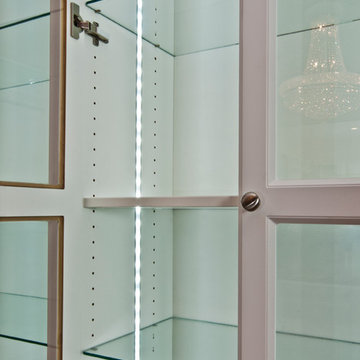
Inspiration for a large timeless gender-neutral medium tone wood floor walk-in closet remodel in Orlando with raised-panel cabinets and white cabinets
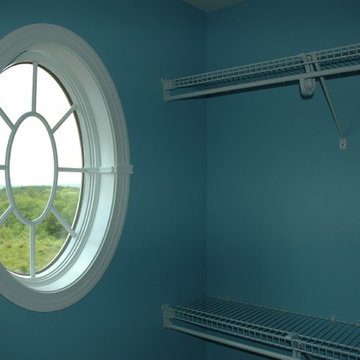
Most closets are just closets but the master closet has the decorative oval window used on the front of the home. Kinda nice for the master closet.
Inspiration for a large farmhouse gender-neutral walk-in closet remodel in Manchester
Inspiration for a large farmhouse gender-neutral walk-in closet remodel in Manchester
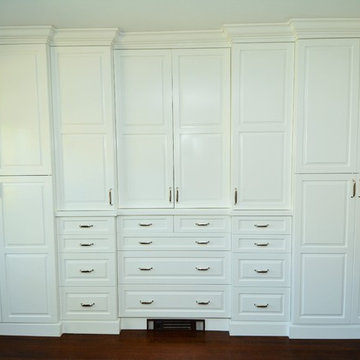
Reach-in closet - mid-sized traditional gender-neutral dark wood floor reach-in closet idea in New York with raised-panel cabinets and white cabinets
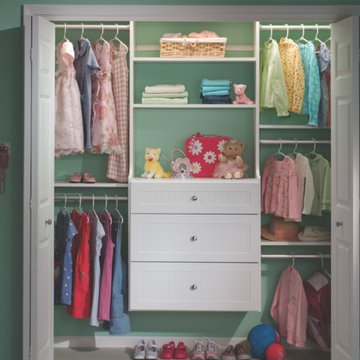
©ORG Home
Example of a large transitional gender-neutral carpeted walk-in closet design in Columbus with open cabinets and medium tone wood cabinets
Example of a large transitional gender-neutral carpeted walk-in closet design in Columbus with open cabinets and medium tone wood cabinets
Turquoise Gender-Neutral Closet Ideas
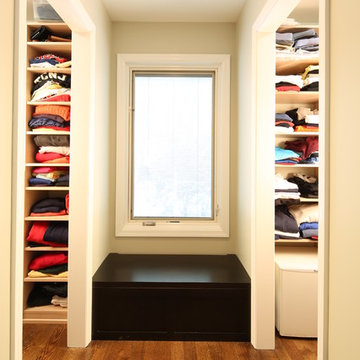
Window seat in an alcove created between His and Hers walk-in closets.
Roy S. Bryhn
Inspiration for a large contemporary gender-neutral medium tone wood floor walk-in closet remodel in New York with flat-panel cabinets and beige cabinets
Inspiration for a large contemporary gender-neutral medium tone wood floor walk-in closet remodel in New York with flat-panel cabinets and beige cabinets
1






