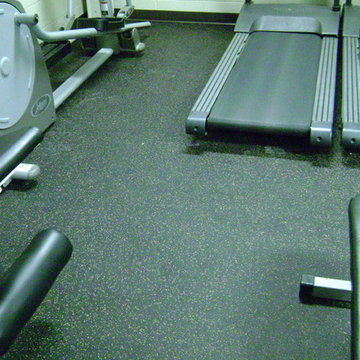Turquoise Home Gym Ideas
Refine by:
Budget
Sort by:Popular Today
1 - 20 of 21 photos
Item 1 of 3
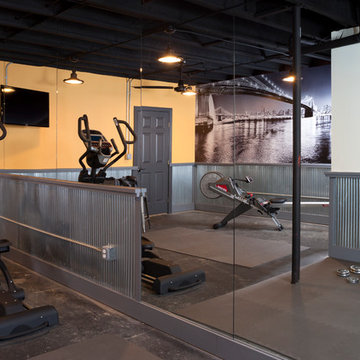
Jack Rosen Custom Kitchens
Multiuse home gym - mid-sized modern multiuse home gym idea in DC Metro with yellow walls
Multiuse home gym - mid-sized modern multiuse home gym idea in DC Metro with yellow walls
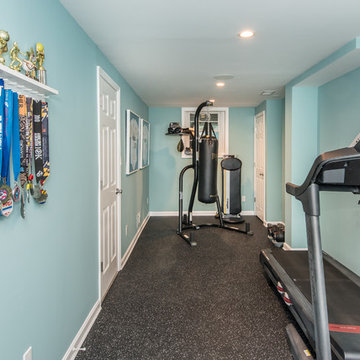
FineCraft Contractors, Inc.
Soleimani Photography
Small elegant black floor multiuse home gym photo in DC Metro with blue walls
Small elegant black floor multiuse home gym photo in DC Metro with blue walls
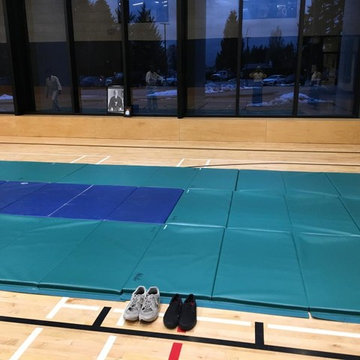
"For what we paid, we got great mats. We use them for aikido (martial art) classes. They're obviously firm because they're new, but we hope they don't get too soft from weekly use. They're light, so it's easy to carry two sets of mats from the equipment room to the gymnasium." - Tse-Lynn
https://www.greatmats.com/products/discount-gym-mats.php
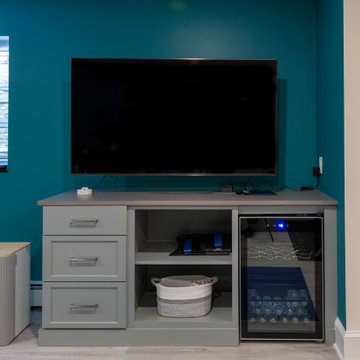
In-home large gym space with storage and beverage center. After you workout you can pop into this in-home sauna room for some much needed relaxation.
Example of a large transitional laminate floor and gray floor home weight room design in New York with blue walls
Example of a large transitional laminate floor and gray floor home weight room design in New York with blue walls
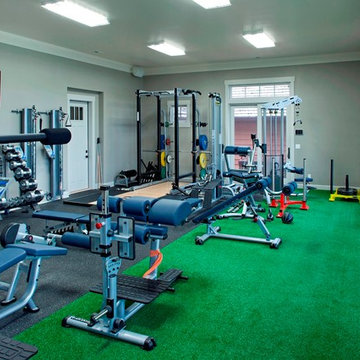
Builder: Pillar Homes
Landmark Photography
Example of a small urban home weight room design in Minneapolis with gray walls
Example of a small urban home weight room design in Minneapolis with gray walls
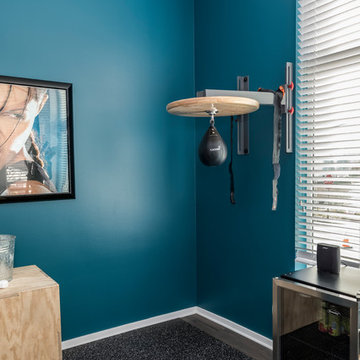
Rachael Ann Photography
Example of a mid-sized minimalist cork floor and black floor home weight room design in Seattle with blue walls
Example of a mid-sized minimalist cork floor and black floor home weight room design in Seattle with blue walls
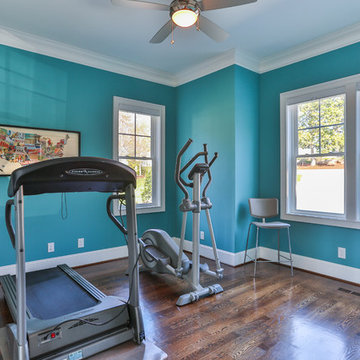
Photo Credit: Beth Sweeting
Multiuse home gym - mid-sized contemporary medium tone wood floor multiuse home gym idea in Raleigh with blue walls
Multiuse home gym - mid-sized contemporary medium tone wood floor multiuse home gym idea in Raleigh with blue walls
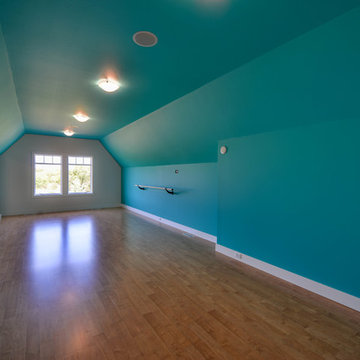
Custom Built Modern Home in Eagles Landing Neighborhood of Saint Augusta, Mn - Build by Werschay Homes.
-James Gray Photography
Mid-sized country home gym photo in Minneapolis
Mid-sized country home gym photo in Minneapolis
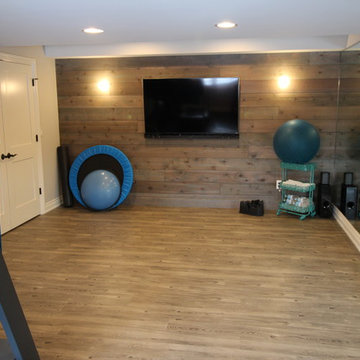
Justyn Nixon
Multiuse home gym - mid-sized transitional vinyl floor multiuse home gym idea in Detroit with gray walls
Multiuse home gym - mid-sized transitional vinyl floor multiuse home gym idea in Detroit with gray walls
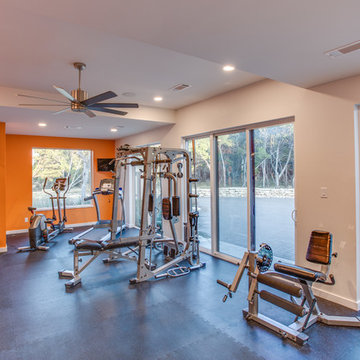
Large trendy gray floor home weight room photo in Austin with orange walls
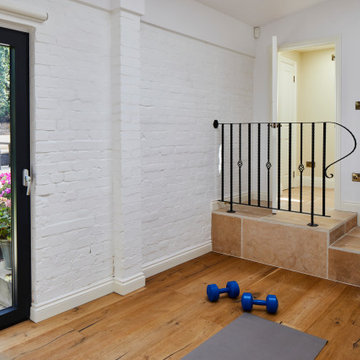
Photo by Chris Snook
Mid-sized elegant medium tone wood floor and brown floor multiuse home gym photo in London with white walls
Mid-sized elegant medium tone wood floor and brown floor multiuse home gym photo in London with white walls
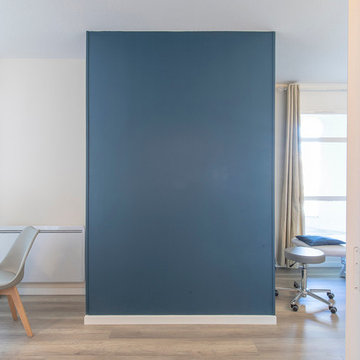
Transformation d'un appartement T2 en espace professionnel pour kinésithérapie
www.scalpfoto.com
Mid-sized zen home gym photo in Lyon
Mid-sized zen home gym photo in Lyon
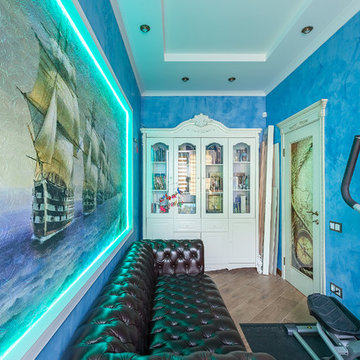
89199988752
Inspiration for a mid-sized transitional ceramic tile home gym remodel in Moscow with blue walls
Inspiration for a mid-sized transitional ceramic tile home gym remodel in Moscow with blue walls
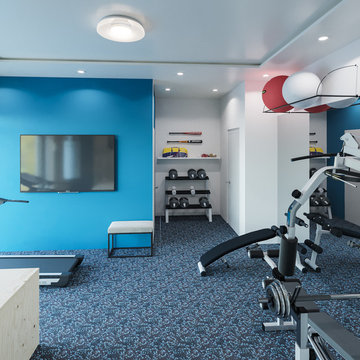
Mid-sized trendy vinyl floor and blue floor indoor sport court photo in Other with blue walls
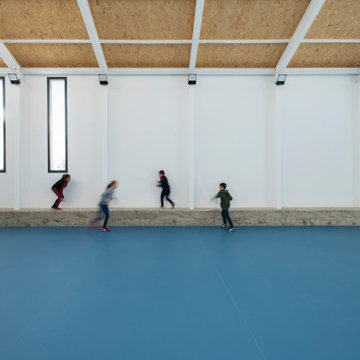
INTRODUCCIÓN
El colegio público de Ntra. Sª de Sequeros de Zarza la Mayor no contaba con gimnasio cubierto, lo que dificultaba las clases de deporte dadas las bajas temperaturas y las frecuentes lluvias durante el invierno en la localidad. Tampoco contaba con un espacio donde, a modo de ágora, reunir al alumnado bajo techo.
IMPLANTACIÓN
La mayor dificultad de este proyecto era conseguir una correcta y respetuosa implantación del mismo, dados los condicionantes, en forma de preexistencias, con los que contaba la parcela y su relación con los espacios circundantes. Se quería evitar que el nuevo volumen se entendiera como un cuerpo totalmente ajeno a lo existente y fuera de escala.
PROGRAMA
El nuevo S.U.M cuenta con una única planta y con dos accesos: uno de ellos, el que tiene lugar a través del patio del colegio, se trata del acceso principal. El otro es por la fachada posterior, siendo éste el único itinerario accesible.
Todas las estancias cuentan con ventilación e iluminación natural.
La sección del nuevo S.U.M. se organiza en 3 volúmenes: el volumen central, que alberga la zona de juego para el alumnado, es flanqueado en sus extremos por dos volúmenes donde la altura se reduce, ya que además de albergar los espacios de carácter secundario (el almacén, el cuarto de instalaciones y aseos) ayudan a recuperar la escala del resto de los edificios existentes en el colegio.
Turquoise Home Gym Ideas
1






