Turquoise Kitchen with Window Backsplash Ideas
Refine by:
Budget
Sort by:Popular Today
1 - 20 of 34 photos
Item 1 of 3

Example of a large transitional galley light wood floor kitchen design in Boston with shaker cabinets, stainless steel appliances, an undermount sink, medium tone wood cabinets, granite countertops, window backsplash and an island

Inspiration for a large rustic dark wood floor and brown floor eat-in kitchen remodel in Other with an undermount sink, shaker cabinets, white cabinets, granite countertops, white backsplash, window backsplash, stainless steel appliances, an island and black countertops
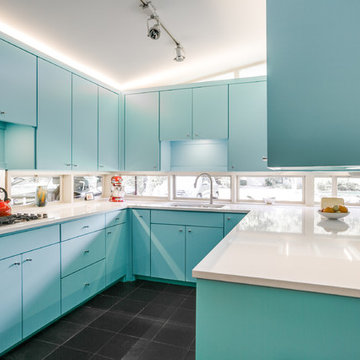
Enclosed kitchen - mid-sized 1960s u-shaped slate floor and black floor enclosed kitchen idea in Dallas with an undermount sink, flat-panel cabinets, blue cabinets, quartz countertops, window backsplash and stainless steel appliances
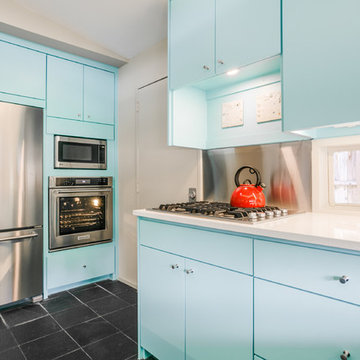
Inspiration for a mid-sized 1960s u-shaped slate floor and black floor enclosed kitchen remodel in Dallas with an undermount sink, flat-panel cabinets, blue cabinets, quartz countertops, window backsplash and stainless steel appliances
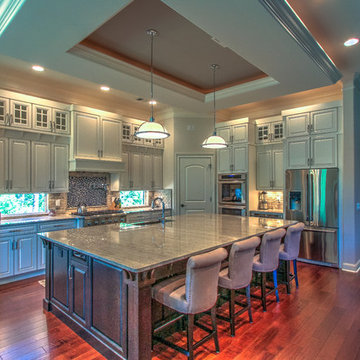
This Light House Award Winning Kitchen has Hardwood Floors, Custom Designed Cabinetry, Granite Counter Tops, Stainless Steel Appliances and a very Unique Ceiling Detail!
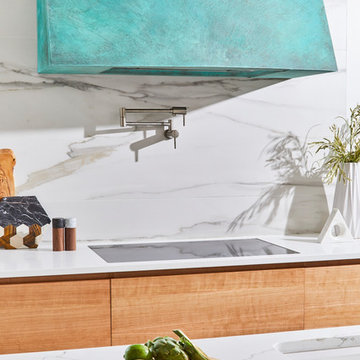
Photographer: Michael Persico
Inspiration for a mid-sized contemporary l-shaped porcelain tile enclosed kitchen remodel in Philadelphia with an undermount sink, flat-panel cabinets, light wood cabinets, solid surface countertops, window backsplash, paneled appliances, an island and multicolored countertops
Inspiration for a mid-sized contemporary l-shaped porcelain tile enclosed kitchen remodel in Philadelphia with an undermount sink, flat-panel cabinets, light wood cabinets, solid surface countertops, window backsplash, paneled appliances, an island and multicolored countertops
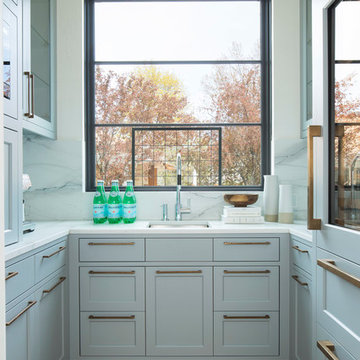
Troy Thies Photography
Kitchen pantry - transitional u-shaped light wood floor and beige floor kitchen pantry idea in Minneapolis with an undermount sink, shaker cabinets and window backsplash
Kitchen pantry - transitional u-shaped light wood floor and beige floor kitchen pantry idea in Minneapolis with an undermount sink, shaker cabinets and window backsplash
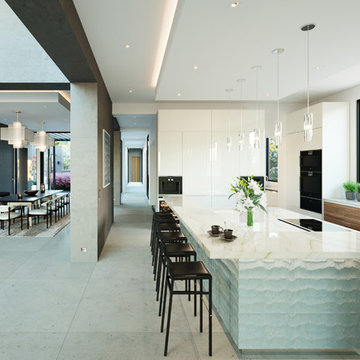
quartzite kitchen with waterfall
Inspiration for a huge contemporary gray floor kitchen remodel in Miami with a single-bowl sink, flat-panel cabinets, white cabinets, window backsplash, black appliances, an island and white countertops
Inspiration for a huge contemporary gray floor kitchen remodel in Miami with a single-bowl sink, flat-panel cabinets, white cabinets, window backsplash, black appliances, an island and white countertops
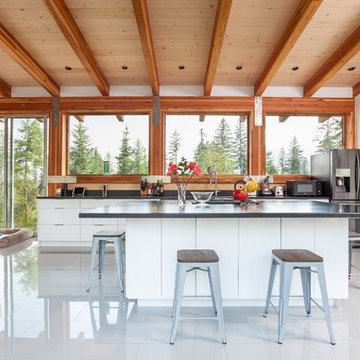
Inspiration for a contemporary galley ceramic tile and white floor eat-in kitchen remodel in Other with an undermount sink, flat-panel cabinets, white cabinets, stainless steel appliances, an island, window backsplash and black countertops
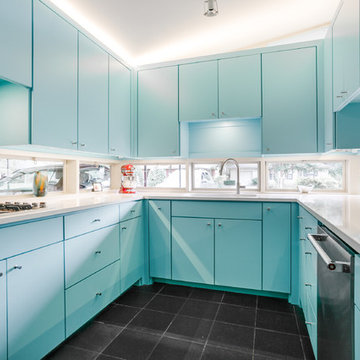
Mid-sized mid-century modern u-shaped slate floor and black floor enclosed kitchen photo in Dallas with an undermount sink, flat-panel cabinets, blue cabinets, quartz countertops, window backsplash and stainless steel appliances

Example of a small trendy u-shaped enclosed kitchen design in Los Angeles with an undermount sink, granite countertops, window backsplash, black appliances, a peninsula, flat-panel cabinets, medium tone wood cabinets and gray countertops
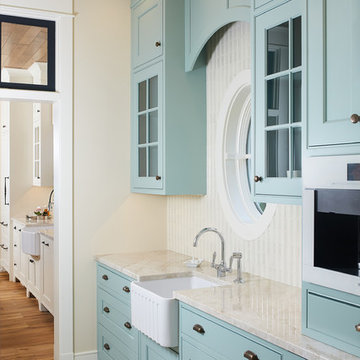
The best of the past and present meet in this distinguished design. Custom craftsmanship and distinctive detailing lend to this lakefront residences’ classic design with a contemporary and light-filled floor plan. The main level features almost 3,000 square feet of open living, from the charming entry with multiple back of house spaces to the central kitchen and living room with stone clad fireplace.
An ARDA for indoor living goes to
Visbeen Architects, Inc.
Designers: Vision Interiors by Visbeen with Visbeen Architects, Inc.
From: East Grand Rapids, Michigan
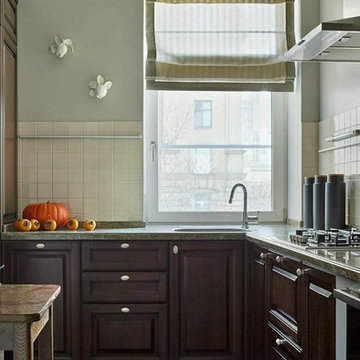
Elegant l-shaped gray floor kitchen photo in Moscow with raised-panel cabinets, dark wood cabinets, a single-bowl sink, white backsplash and window backsplash
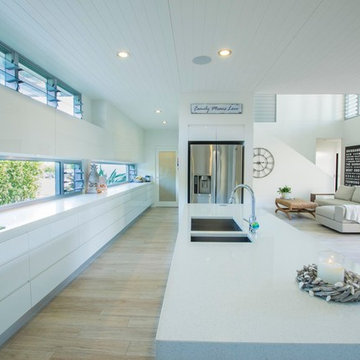
The "great room" is the central hub of an open plan home. Its where the family gather and meals are prepared. It needs to be a space that you gravitate to and is seamlessly connected to outdoor spaces.
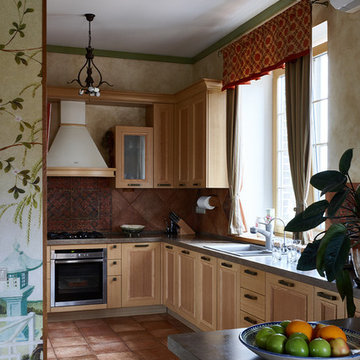
Большая семейная Кухня.
В этом доме ей отводился всего лишь эркер.
Но как можно сделать маленькую Кухню в таком большом доме.
Я представила, как хозяйка и ее супруг будет одновременно на ней находиться, и присоединяться родные во время домашних мероприятий. И тогда на Кухне в эркере никто не развернется.
Но с архитектурой дома не поспоришь...
Тогда я просто так спроектировала расстановку мебели кухни, чтобы она перетекла в большой удобный остров.
Остров как раз большой, широкий. Можно разместиться большому количеству домочадцев.
Кто-то стороны Кухни готовит и передвигается по эркеру, а остальные присели к острову и уже чаи гоняют. Красота.

Minimalist galley concrete floor, gray floor and vaulted ceiling eat-in kitchen photo in Perth with an undermount sink, flat-panel cabinets, white cabinets, white backsplash, window backsplash, an island, white countertops, quartz countertops and stainless steel appliances
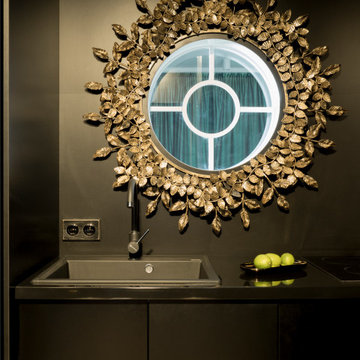
Kitchen - small contemporary single-wall medium tone wood floor kitchen idea in Other with an undermount sink, flat-panel cabinets, black cabinets, solid surface countertops, black backsplash, window backsplash, no island and black countertops
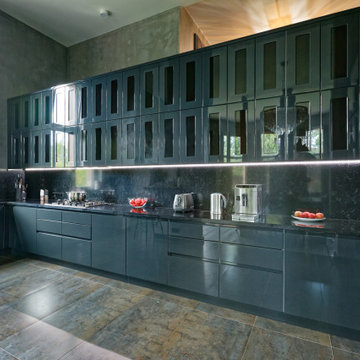
Example of a large trendy u-shaped porcelain tile and brown floor eat-in kitchen design in Moscow with an undermount sink, flat-panel cabinets, gray cabinets, quartz countertops, black backsplash, window backsplash, black appliances, no island and black countertops
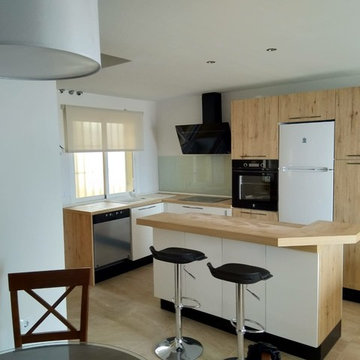
Inspiration for a mid-sized modern l-shaped ceramic tile and beige floor open concept kitchen remodel in Malaga with a single-bowl sink, light wood cabinets, laminate countertops, window backsplash, black appliances, an island and beige countertops
Turquoise Kitchen with Window Backsplash Ideas
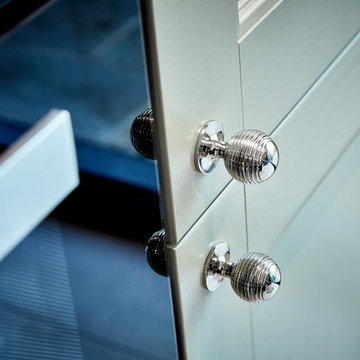
Mid-sized elegant single-wall porcelain tile and beige floor open concept kitchen photo in Other with a drop-in sink, shaker cabinets, green cabinets, quartzite countertops, white backsplash, window backsplash, stainless steel appliances, an island and white countertops
1





