Turquoise Living Room Ideas
Refine by:
Budget
Sort by:Popular Today
21 - 40 of 12,604 photos

Landmark Photography - Jim Krueger
Inspiration for a mid-sized timeless formal and open concept carpeted and beige floor living room remodel in Minneapolis with beige walls, a standard fireplace, a stone fireplace and no tv
Inspiration for a mid-sized timeless formal and open concept carpeted and beige floor living room remodel in Minneapolis with beige walls, a standard fireplace, a stone fireplace and no tv

I used soft arches, warm woods, and loads of texture to create a warm and sophisticated yet casual space.
Example of a mid-sized cottage medium tone wood floor, vaulted ceiling and shiplap wall living room design in Boise with white walls, a standard fireplace and a plaster fireplace
Example of a mid-sized cottage medium tone wood floor, vaulted ceiling and shiplap wall living room design in Boise with white walls, a standard fireplace and a plaster fireplace
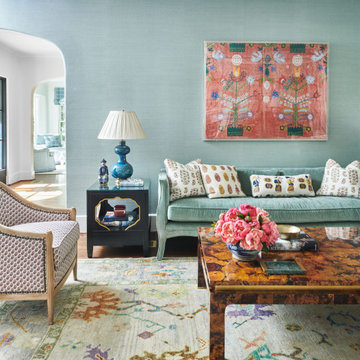
Refresh an interior without dominating the look. Our Oushak Rug Collection is a good way to add a subtle pop of color to your space. Interior Design by Madre Dallas. Oushak Rug by: Esmaili Rugs.

Example of a large trendy open concept light wood floor living room design in Richmond with beige walls, a standard fireplace, a tile fireplace and a wall-mounted tv

Living room - large contemporary formal and open concept light wood floor and brown floor living room idea in Minneapolis with white walls, a ribbon fireplace, no tv and a wood fireplace surround

Builder: Ellen Grasso and Sons LLC
Living room - large transitional formal and open concept dark wood floor and brown floor living room idea in Dallas with beige walls, a standard fireplace, a stone fireplace and a wall-mounted tv
Living room - large transitional formal and open concept dark wood floor and brown floor living room idea in Dallas with beige walls, a standard fireplace, a stone fireplace and a wall-mounted tv

Lake Front Country Estate Living Room, designed by Tom Markalunas, built by Resort Custom Homes. Photography by Rachael Boling.
Inspiration for a timeless formal and open concept medium tone wood floor living room remodel in Other with beige walls, a standard fireplace, a stone fireplace and a wall-mounted tv
Inspiration for a timeless formal and open concept medium tone wood floor living room remodel in Other with beige walls, a standard fireplace, a stone fireplace and a wall-mounted tv

Living room - large coastal dark wood floor and brown floor living room idea in Dallas with white walls, a standard fireplace, a wood fireplace surround and a concealed tv

Angie Seckinger
Example of a large classic enclosed vaulted ceiling living room design in DC Metro with beige walls, a standard fireplace and a stone fireplace
Example of a large classic enclosed vaulted ceiling living room design in DC Metro with beige walls, a standard fireplace and a stone fireplace

Bernard Andre
Inspiration for a mid-sized contemporary formal dark wood floor and gray floor living room remodel in San Francisco with white walls, no fireplace and no tv
Inspiration for a mid-sized contemporary formal dark wood floor and gray floor living room remodel in San Francisco with white walls, no fireplace and no tv
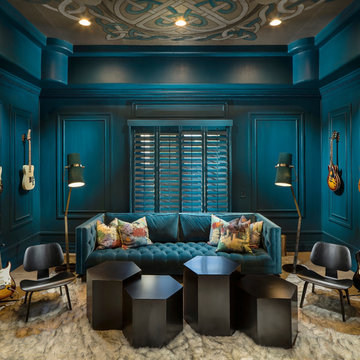
Anita Lang - IMI Design - Scottsdale, AZ
Mid-sized eclectic enclosed light wood floor and beige floor living room photo in Phoenix with a music area and blue walls
Mid-sized eclectic enclosed light wood floor and beige floor living room photo in Phoenix with a music area and blue walls
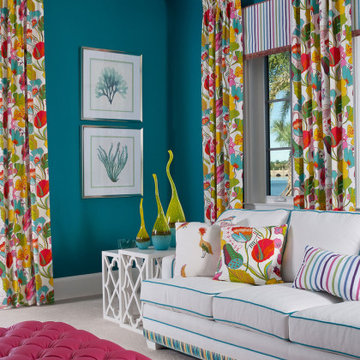
When our clients say we can use color, we take it to the limits.
Island style living room photo in Miami
Island style living room photo in Miami
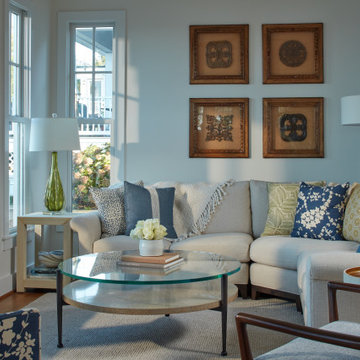
Living room - mid-sized coastal open concept light wood floor and brown floor living room idea in Baltimore with white walls

Brad Montgomery tym Homes
Living room - large transitional open concept medium tone wood floor and brown floor living room idea in Salt Lake City with a standard fireplace, a stone fireplace, a wall-mounted tv and white walls
Living room - large transitional open concept medium tone wood floor and brown floor living room idea in Salt Lake City with a standard fireplace, a stone fireplace, a wall-mounted tv and white walls

Steve Henke
Example of a mid-sized classic formal and enclosed light wood floor and coffered ceiling living room design in Minneapolis with beige walls, a standard fireplace, a stone fireplace and no tv
Example of a mid-sized classic formal and enclosed light wood floor and coffered ceiling living room design in Minneapolis with beige walls, a standard fireplace, a stone fireplace and no tv

Praised for its visually appealing, modern yet comfortable design, this Scottsdale residence took home the gold in the 2014 Design Awards from Professional Builder magazine. Built by Calvis Wyant Luxury Homes, the 5,877-square-foot residence features an open floor plan that includes Western Window Systems’ multi-slide pocket doors to allow for optimal inside-to-outside flow. Tropical influences such as covered patios, a pool, and reflecting ponds give the home a lush, resort-style feel.

Example of a large transitional formal and enclosed living room design in Charlotte with gray walls, a standard fireplace, a plaster fireplace and a tv stand
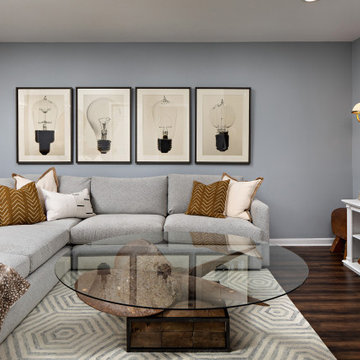
Example of a transitional dark wood floor and brown floor living room design in DC Metro with gray walls
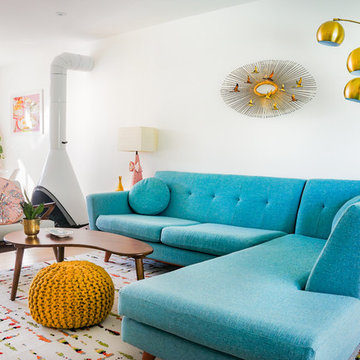
Photo: Marni Epstein-Mervis © 2018 Houzz
Living room - 1950s living room idea in Los Angeles
Living room - 1950s living room idea in Los Angeles
Turquoise Living Room Ideas
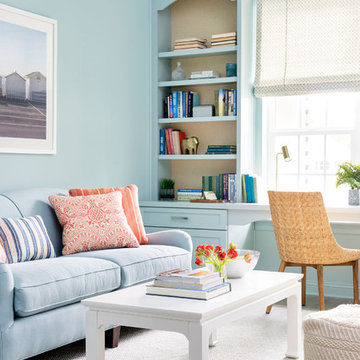
Living room - large coastal open concept dark wood floor and brown floor living room idea in Jacksonville with multicolored walls
2





