Turquoise Living Space with Multicolored Walls Ideas
Refine by:
Budget
Sort by:Popular Today
1 - 20 of 168 photos
Item 1 of 3

photos: Kyle Born
Living room - eclectic light wood floor living room idea in New York with a standard fireplace, no tv and multicolored walls
Living room - eclectic light wood floor living room idea in New York with a standard fireplace, no tv and multicolored walls
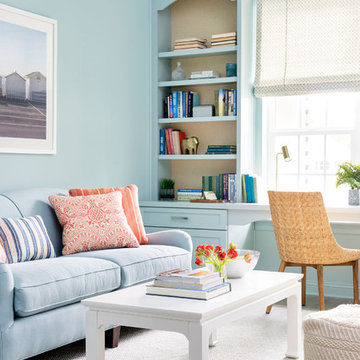
Living room - large coastal open concept dark wood floor and brown floor living room idea in Jacksonville with multicolored walls
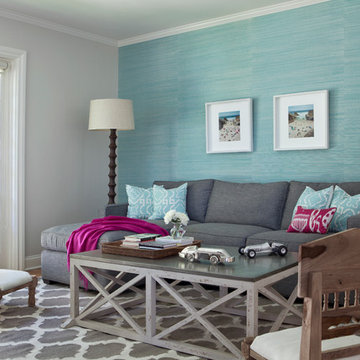
Laura Hull
Mid-sized transitional medium tone wood floor family room photo in Los Angeles with multicolored walls
Mid-sized transitional medium tone wood floor family room photo in Los Angeles with multicolored walls
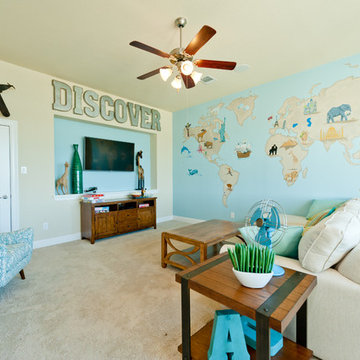
Illustrative Depictions Photography
Inspiration for a coastal enclosed carpeted family room remodel in Dallas with a wall-mounted tv and multicolored walls
Inspiration for a coastal enclosed carpeted family room remodel in Dallas with a wall-mounted tv and multicolored walls
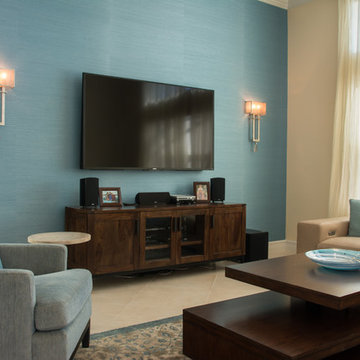
Family room - mid-sized transitional open concept porcelain tile family room idea in Miami with no fireplace, a wall-mounted tv and multicolored walls
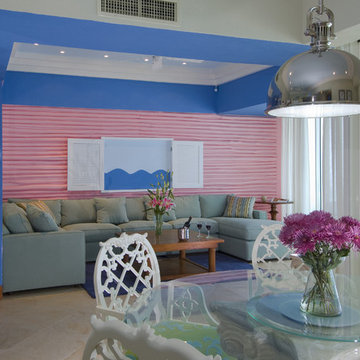
Tropical Mural in the background. Dining Chairs by Oscar de la Renta
Example of an island style living room design in Other with multicolored walls
Example of an island style living room design in Other with multicolored walls
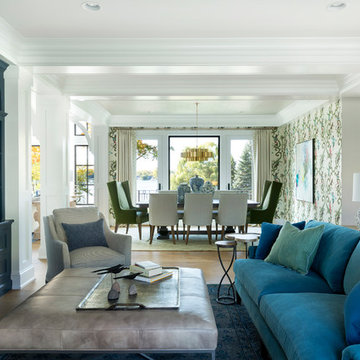
Beautiful French inspired home on the lake with color infused family room and dining room. Young homeowners looked for tradition with a twist. Bright, bold color in a soft livable environment.
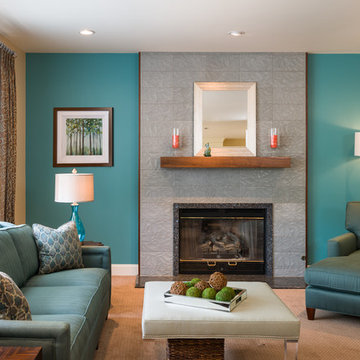
Paul S. Bartholomew Photography
Large trendy open concept carpeted family room photo in New York with a standard fireplace, a tile fireplace, no tv and multicolored walls
Large trendy open concept carpeted family room photo in New York with a standard fireplace, a tile fireplace, no tv and multicolored walls

This is a quintessential Colorado home. Massive raw steel beams are juxtaposed with refined fumed larch cabinetry, heavy lashed timber is foiled by the lightness of window walls. Monolithic stone walls lay perpendicular to a curved ridge, organizing the home as they converge in the protected entry courtyard. From here, the walls radiate outwards, both dividing and capturing spacious interior volumes and distinct views to the forest, the meadow, and Rocky Mountain peaks. An exploration in craftmanship and artisanal masonry & timber work, the honesty of organic materials grounds and warms expansive interior spaces.
Collaboration:
Photography
Ron Ruscio
Denver, CO 80202
Interior Design, Furniture, & Artwork:
Fedderly and Associates
Palm Desert, CA 92211
Landscape Architect and Landscape Contractor
Lifescape Associates Inc.
Denver, CO 80205
Kitchen Design
Exquisite Kitchen Design
Denver, CO 80209
Custom Metal Fabrication
Raw Urth Designs
Fort Collins, CO 80524
Contractor
Ebcon, Inc.
Mead, CO 80542
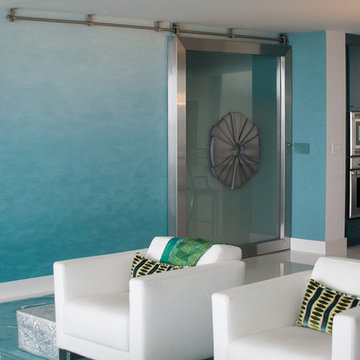
A hand-painted Ombre wall in a Key Biscayne condo echoes the colors and textures of the ocean that surrounds it.
Laura Martzell Designs, photo by Stan Hughes
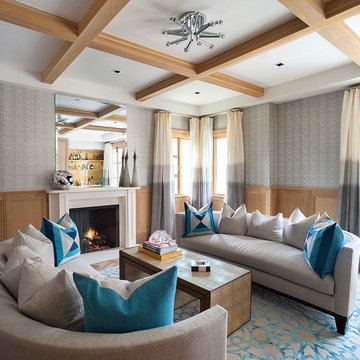
Large trendy enclosed light wood floor living room photo in New York with a standard fireplace, multicolored walls and a wood fireplace surround
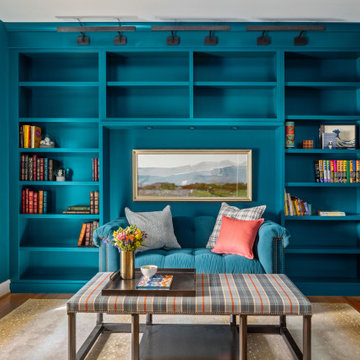
This cozy mountain retreat was meant to be an inviting home away from home!
Now, it's time to grab a cup of tea and cuddle up with your favorite puppy!
Anything is possible with a great team! This renovation project was a fun and colorful challenge!
We were thrilled to have the opportunity to both design and realize the client's vision 100% via Zoom throughout 2020!
Interior Designer: Sarah A. Cummings
@hillsidemanordecor
Photographer: Steven Freedman
@stevenfreedmanphotography
Collaboration: Lane Pressley
@expressions_cabinetry
#stevenfreedmanphotography
#expressionscabinetry

A modern-contemporary home that boasts a cool, urban style. Each room was decorated somewhat simply while featuring some jaw-dropping accents. From the bicycle wall decor in the dining room to the glass and gold-based table in the breakfast nook, each room had a unique take on contemporary design (with a nod to mid-century modern design).
Designed by Sara Barney’s BANDD DESIGN, who are based in Austin, Texas and serving throughout Round Rock, Lake Travis, West Lake Hills, and Tarrytown.
For more about BANDD DESIGN, click here: https://bandddesign.com/
To learn more about this project, click here: https://bandddesign.com/westlake-house-in-the-hills/
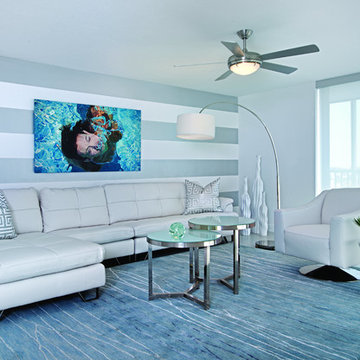
Giovanni photography
Mid-sized trendy open concept ceramic tile living room photo in Miami with multicolored walls and a wall-mounted tv
Mid-sized trendy open concept ceramic tile living room photo in Miami with multicolored walls and a wall-mounted tv
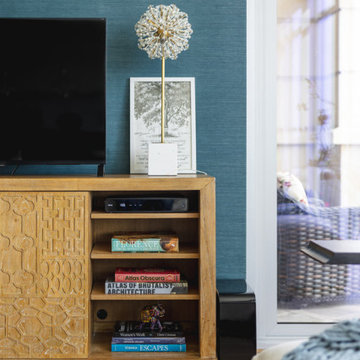
This Mid-Century Modern renovation features a light palette with a bold accent wall and custom barn door. Our Atlanta studio added new furniture and changed the flooring as well. All the cabinetry and countertops in the kitchen are new. The art and accessories in the home are collectibles from traveling, like brass statues of an Indian goddess, printed rugs, and art.
---
Project designed by Atlanta interior design firm, VRA Interiors. They serve the entire Atlanta metropolitan area including Buckhead, Dunwoody, Sandy Springs, Cobb County, and North Fulton County.
For more about VRA Interior Design, click here: https://www.vrainteriors.com/
To learn more about this project, click here:
https://www.vrainteriors.com/portfolio/atlanta-mid-century-modern-condo-interior/
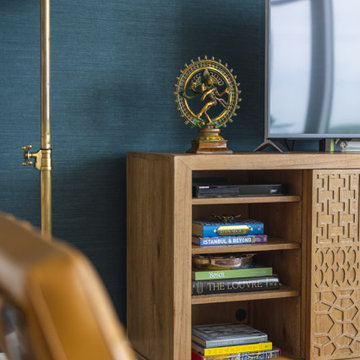
This Mid-Century Modern renovation features a light palette with a bold accent wall and custom barn door. Our Atlanta studio added new furniture and changed the flooring as well. All the cabinetry and countertops in the kitchen are new. The art and accessories in the home are collectibles from traveling, like brass statues of an Indian goddess, printed rugs, and art.
---
Project designed by Atlanta interior design firm, VRA Interiors. They serve the entire Atlanta metropolitan area including Buckhead, Dunwoody, Sandy Springs, Cobb County, and North Fulton County.
For more about VRA Interior Design, click here: https://www.vrainteriors.com/
To learn more about this project, click here:
https://www.vrainteriors.com/portfolio/atlanta-mid-century-modern-condo-interior/
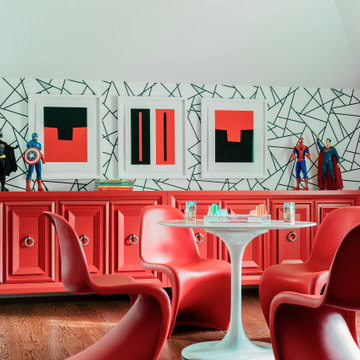
Example of a huge transitional enclosed dark wood floor and brown floor home theater design in Boston with multicolored walls and a wall-mounted tv
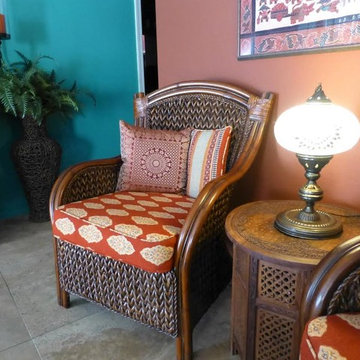
Inspiration for a large mediterranean open concept travertine floor living room remodel in Phoenix with multicolored walls and a wall-mounted tv
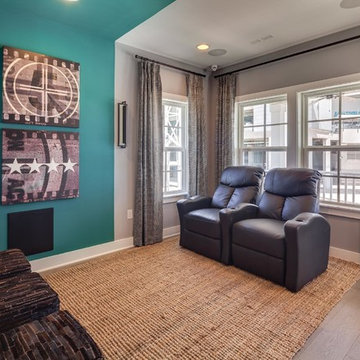
Example of a mid-sized transitional open concept light wood floor home theater design in Jacksonville with a wall-mounted tv and multicolored walls
Turquoise Living Space with Multicolored Walls Ideas
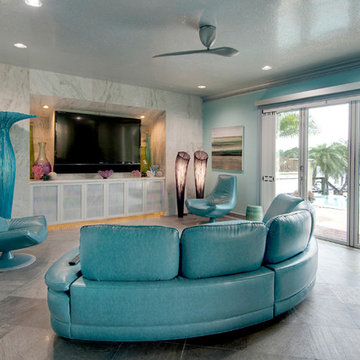
Karli Moore Photography
Mid-sized eclectic open concept slate floor living room photo in Tampa with multicolored walls, no fireplace and a wall-mounted tv
Mid-sized eclectic open concept slate floor living room photo in Tampa with multicolored walls, no fireplace and a wall-mounted tv
1









