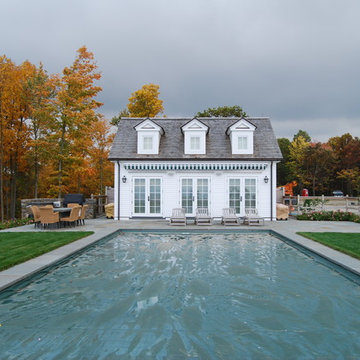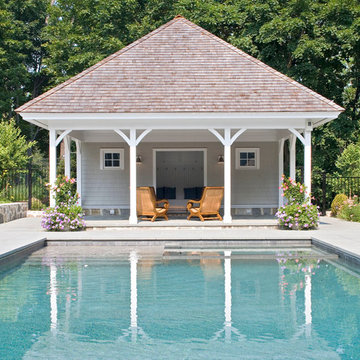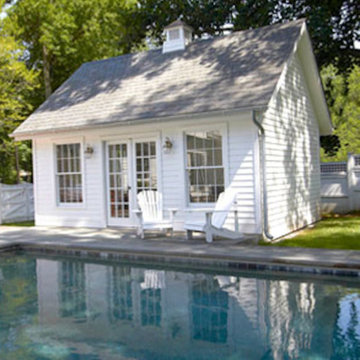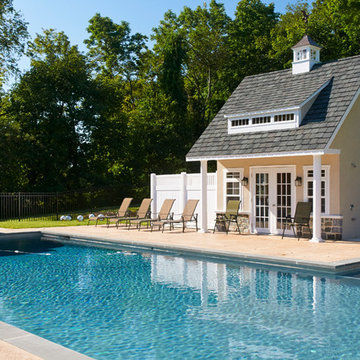Refine by:
Budget
Sort by:Popular Today
1 - 20 of 1,215 photos
Item 1 of 3
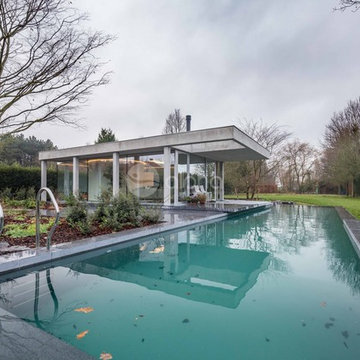
Ambient Elements creates conscious designs for innovative spaces by combining superior craftsmanship, advanced engineering and unique concepts while providing the ultimate wellness experience. We design and build saunas, infrared saunas, steam rooms, hammams, cryo chambers, salt rooms, snow rooms and many other hyperthermic conditioning modalities.
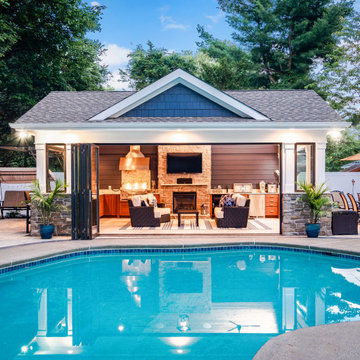
A new pool house structure for a young family, featuring a space for family gatherings and entertaining. The highlight of the structure is the featured 2 sliding glass walls, which opens the structure directly to the adjacent pool deck. The space also features a fireplace, indoor kitchen, and bar seating with additional flip-up windows.

A new pool house structure for a young family, featuring a space for family gatherings and entertaining. The highlight of the structure is the featured 2 sliding glass walls, which opens the structure directly to the adjacent pool deck. The space also features a fireplace, indoor kitchen, and bar seating with additional flip-up windows.
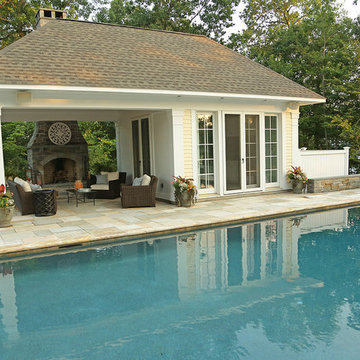
Inspiration for a large timeless backyard stone lap pool house remodel in Bridgeport
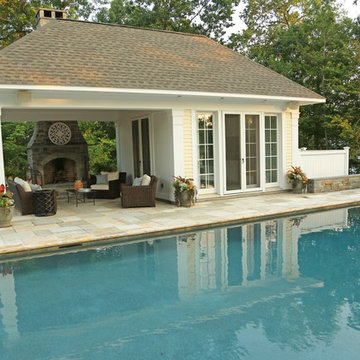
Beautiful pavilion style pool house with kitchen, eating area, bathroom along with exterior fireplace and seating area.
Inspiration for a small timeless side yard rectangular lap pool house remodel in Bridgeport
Inspiration for a small timeless side yard rectangular lap pool house remodel in Bridgeport
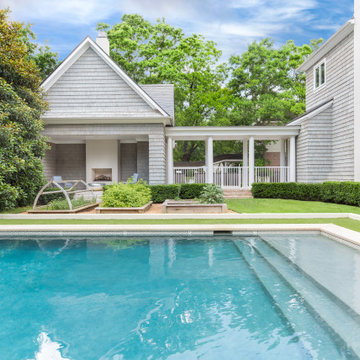
rear yard pool and patio
Inspiration for a large timeless backyard stone and rectangular pool house remodel in Dallas
Inspiration for a large timeless backyard stone and rectangular pool house remodel in Dallas

Photo: Narayanan Narayanan, Andrew Petrich
Mid-sized trendy backyard rectangular lap pool house photo in Santa Barbara with decking
Mid-sized trendy backyard rectangular lap pool house photo in Santa Barbara with decking
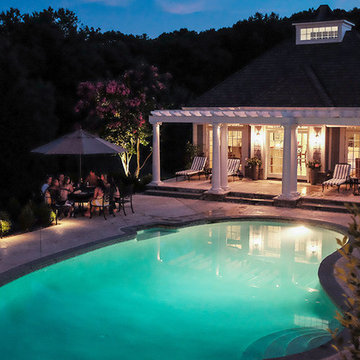
Mid-sized transitional backyard concrete and kidney-shaped lap pool house photo in Baltimore
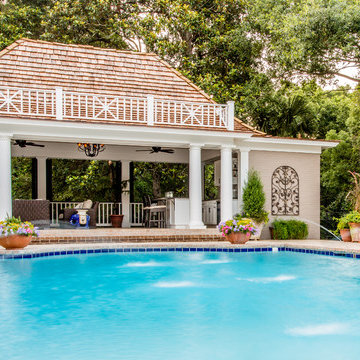
This aging pool pavilion was given new life and is now the focal point for this traditional Fairhope home.
Example of a classic backyard pool house design in Other
Example of a classic backyard pool house design in Other
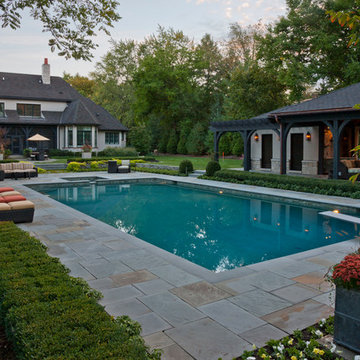
The geometry of the pool, pool house, and terrace extend naturally from the existing house. Photo Credit: George Dzahristos
Mid-sized transitional backyard stone and rectangular pool house photo in Detroit
Mid-sized transitional backyard stone and rectangular pool house photo in Detroit
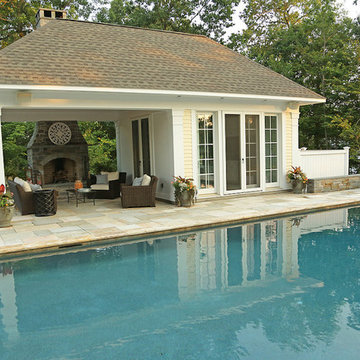
Large elegant backyard stone and rectangular pool house photo in Bridgeport
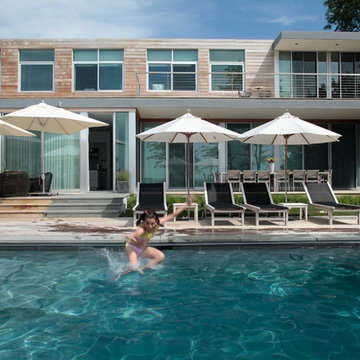
This 7,000 square foot space located is a modern weekend getaway for a modern family of four. The owners were looking for a designer who could fuse their love of art and elegant furnishings with the practicality that would fit their lifestyle. They owned the land and wanted to build their new home from the ground up. Betty Wasserman Art & Interiors, Ltd. was a natural fit to make their vision a reality.
Upon entering the house, you are immediately drawn to the clean, contemporary space that greets your eye. A curtain wall of glass with sliding doors, along the back of the house, allows everyone to enjoy the harbor views and a calming connection to the outdoors from any vantage point, simultaneously allowing watchful parents to keep an eye on the children in the pool while relaxing indoors. Here, as in all her projects, Betty focused on the interaction between pattern and texture, industrial and organic.
Project completed by New York interior design firm Betty Wasserman Art & Interiors, which serves New York City, as well as across the tri-state area and in The Hamptons.
For more about Betty Wasserman, click here: https://www.bettywasserman.com/
To learn more about this project, click here: https://www.bettywasserman.com/spaces/sag-harbor-hideaway/
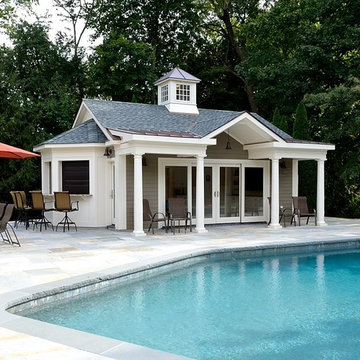
Pierre-Christian D. Frye - Architect
Mid-sized transitional backyard stone and rectangular pool house photo in New York
Mid-sized transitional backyard stone and rectangular pool house photo in New York
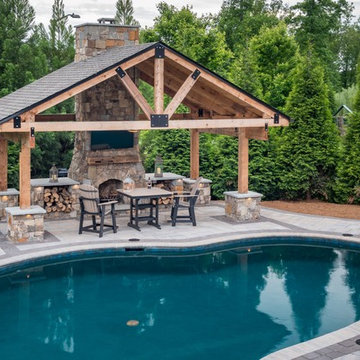
Custom Pool and Outdoor Living Space in Winston Salem
Family custom pool design with outdoor fireplace, shade structure and beautiful gunite pool with lounging ledge, depth for kids to dive in and shallow end big enough for water sports. Interior finish is Montego Quartz. Structure and hardscapes credit to Ayers Landscaping & Hardscapes. The family will enjoy this fun space for years to come!
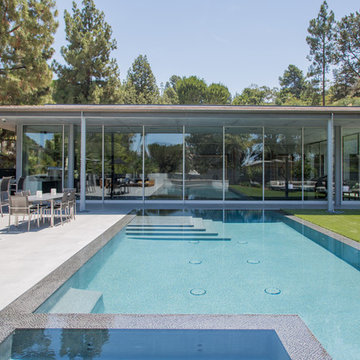
Architecture by Nest Architecture
Photography by Bethany Nauert
Trendy backyard concrete pool house photo in Los Angeles
Trendy backyard concrete pool house photo in Los Angeles
Turquoise Outdoor Design Ideas
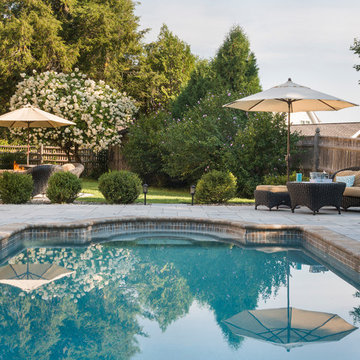
We chose to clean and reset the existing brick patio and maintained it's original shape. We then married the pavers up to the brick to create a seamless design. We chose to mimic the curvature in the circular patio and in the shape of the pool.
Photo Credit: Nat Rea
1












