U-Shaped Home Bar with Stone Slab Backsplash Ideas
Refine by:
Budget
Sort by:Popular Today
1 - 20 of 225 photos
Item 1 of 3

The butler's pantry is lined in deep blue cabinets with intricate details on the glass doors. The ceiling is also lined in wood panels to make the space and enclosed jewel. Interior Design by Ashley Whitakker.

This steeply sloped property was converted into a backyard retreat through the use of natural and man-made stone. The natural gunite swimming pool includes a sundeck and waterfall and is surrounded by a generous paver patio, seat walls and a sunken bar. A Koi pond, bocce court and night-lighting provided add to the interest and enjoyment of this landscape.
This beautiful redesign was also featured in the Interlock Design Magazine. Explained perfectly in ICPI, “Some spa owners might be jealous of the newly revamped backyard of Wayne, NJ family: 5,000 square feet of outdoor living space, complete with an elevated patio area, pool and hot tub lined with natural rock, a waterfall bubbling gently down from a walkway above, and a cozy fire pit tucked off to the side. The era of kiddie pools, Coleman grills and fold-up lawn chairs may be officially over.”
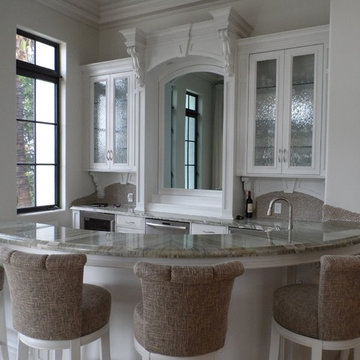
Elegant u-shaped seated home bar photo in Columbus with glass-front cabinets, white cabinets, granite countertops, multicolored backsplash and stone slab backsplash
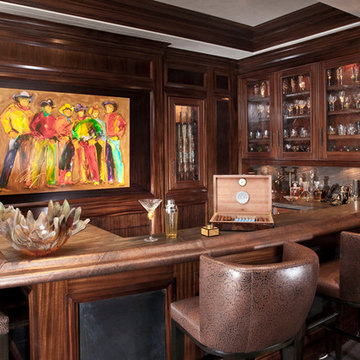
Seated home bar - mid-sized traditional u-shaped dark wood floor seated home bar idea in Las Vegas with a drop-in sink, glass-front cabinets, medium tone wood cabinets, wood countertops, beige backsplash and stone slab backsplash
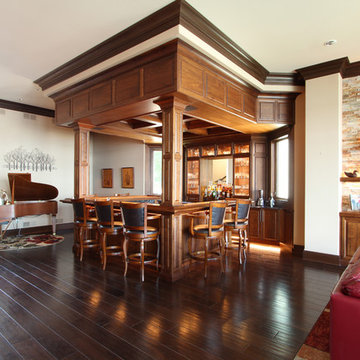
A warm stain walnut is used in this home bar in the cabinetry, soffit panel, the crown molding, the paneled ceiling, the decorative columns, and the ceiling coffers.
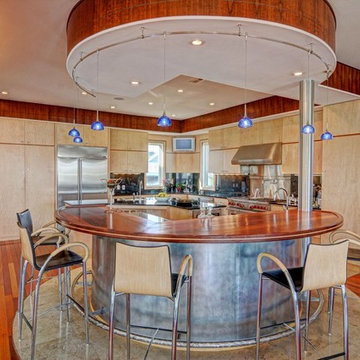
Example of a mid-sized trendy u-shaped travertine floor seated home bar design in Wilmington with dark wood cabinets, wood countertops, an undermount sink, blue backsplash and stone slab backsplash
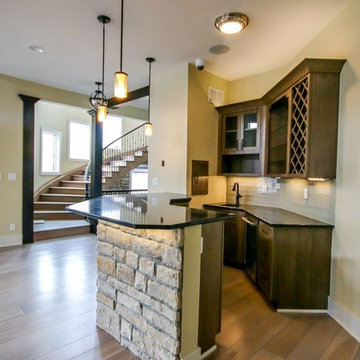
Inspiration for a small transitional u-shaped light wood floor seated home bar remodel in Other with a drop-in sink, flat-panel cabinets, dark wood cabinets, solid surface countertops, beige backsplash, stone slab backsplash and black countertops
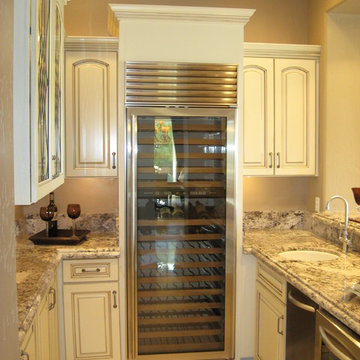
Aaron Vry
Inspiration for a mid-sized timeless u-shaped travertine floor wet bar remodel in Las Vegas with an undermount sink, raised-panel cabinets, white cabinets, granite countertops, beige backsplash and stone slab backsplash
Inspiration for a mid-sized timeless u-shaped travertine floor wet bar remodel in Las Vegas with an undermount sink, raised-panel cabinets, white cabinets, granite countertops, beige backsplash and stone slab backsplash

This steeply sloped property was converted into a backyard retreat through the use of natural and man-made stone. The natural gunite swimming pool includes a sundeck and waterfall and is surrounded by a generous paver patio, seat walls and a sunken bar. A Koi pond, bocce court and night-lighting provided add to the interest and enjoyment of this landscape.
This beautiful redesign was also featured in the Interlock Design Magazine. Explained perfectly in ICPI, “Some spa owners might be jealous of the newly revamped backyard of Wayne, NJ family: 5,000 square feet of outdoor living space, complete with an elevated patio area, pool and hot tub lined with natural rock, a waterfall bubbling gently down from a walkway above, and a cozy fire pit tucked off to the side. The era of kiddie pools, Coleman grills and fold-up lawn chairs may be officially over.”
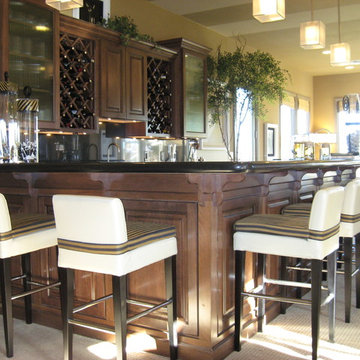
Aaron Vry
Wet bar - mid-sized traditional u-shaped carpeted wet bar idea in Las Vegas with raised-panel cabinets, dark wood cabinets, granite countertops, black backsplash and stone slab backsplash
Wet bar - mid-sized traditional u-shaped carpeted wet bar idea in Las Vegas with raised-panel cabinets, dark wood cabinets, granite countertops, black backsplash and stone slab backsplash
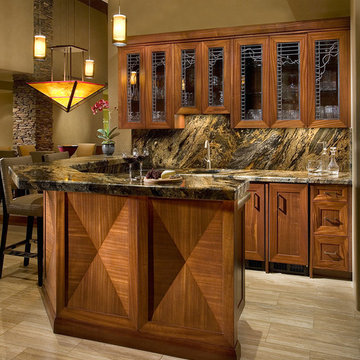
Contemporary desert home with natural materials. Wood, stone and copper elements throughout the house. Floors are vein-cut travertine, walls are stacked stone or dry wall with hand painted faux finish.
Project designed by Susie Hersker’s Scottsdale interior design firm Design Directives. Design Directives is active in Phoenix, Paradise Valley, Cave Creek, Carefree, Sedona, and beyond.
For more about Design Directives, click here: https://susanherskerasid.com/

Wet bar - mid-sized modern u-shaped wet bar idea in Dallas with an undermount sink, glass-front cabinets, dark wood cabinets, quartz countertops, multicolored backsplash, stone slab backsplash and gray countertops
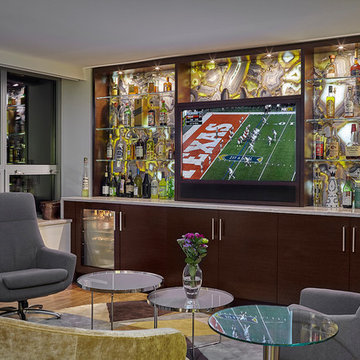
Marcel Page Photography
Mid-sized trendy u-shaped dark wood floor seated home bar photo in Chicago with no sink, flat-panel cabinets, brown cabinets, granite countertops, blue backsplash and stone slab backsplash
Mid-sized trendy u-shaped dark wood floor seated home bar photo in Chicago with no sink, flat-panel cabinets, brown cabinets, granite countertops, blue backsplash and stone slab backsplash
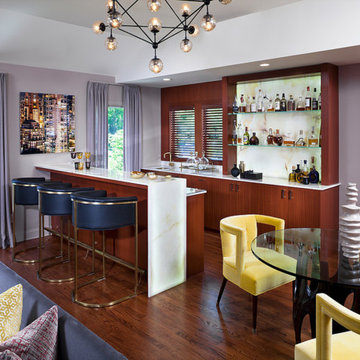
in this great room addition we designed a modern cherry flat panel bar and onyx waterfall 2 level floating bar. the onyx is underlit for high drama. the glass top arteriors game table is surrounded by vintage yellow mohair game chairs.
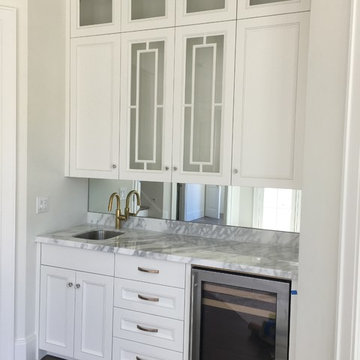
Large transitional u-shaped dark wood floor and brown floor wet bar photo in Dallas with an undermount sink, beaded inset cabinets, white cabinets, marble countertops, white backsplash, stone slab backsplash and white countertops
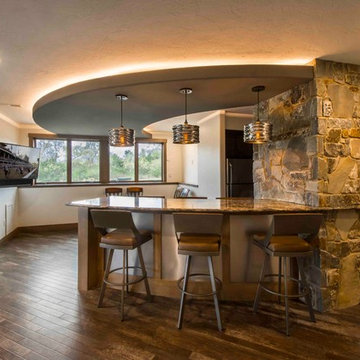
A curved bar was located in the walk out basement. The bar was tucked behind in an alcove and a bar height curved table was added into the entertainment area of the basement. Light brown stained maple cabinets were used to build up the top. The cambria quartz countertops were used for the movement and texture it added.
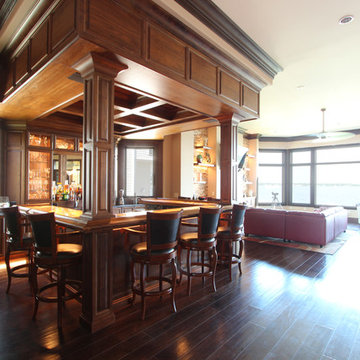
Lighting plays a key role in this home bar. LED tape lighting was used in the wall cabinets behind the leaded glass panels, in the toe space of the base cabinets, under neath the onyx countertops that were inlaid into the wood frame that features the bar rail.
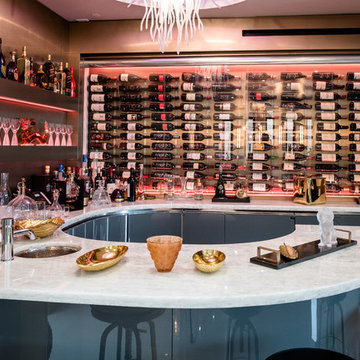
Huge trendy u-shaped porcelain tile and white floor wet bar photo in Los Angeles with an undermount sink, flat-panel cabinets, gray cabinets, marble countertops, gray backsplash, stone slab backsplash and white countertops
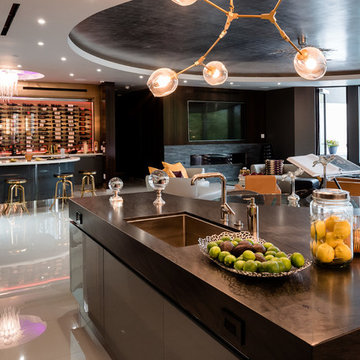
Wet bar - huge contemporary u-shaped porcelain tile and white floor wet bar idea in Los Angeles with an undermount sink, flat-panel cabinets, gray cabinets, granite countertops, white backsplash, stone slab backsplash and black countertops
U-Shaped Home Bar with Stone Slab Backsplash Ideas
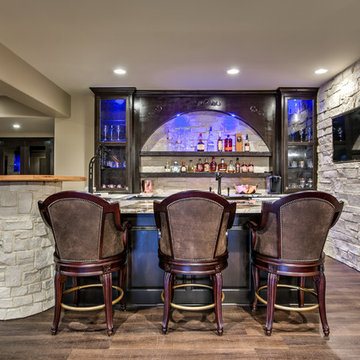
Seated home bar - traditional u-shaped seated home bar idea in Omaha with an undermount sink, raised-panel cabinets, dark wood cabinets, onyx countertops and stone slab backsplash
1





