U-Shaped Home Bar with Stone Slab Backsplash Ideas
Refine by:
Budget
Sort by:Popular Today
121 - 140 of 225 photos
Item 1 of 3
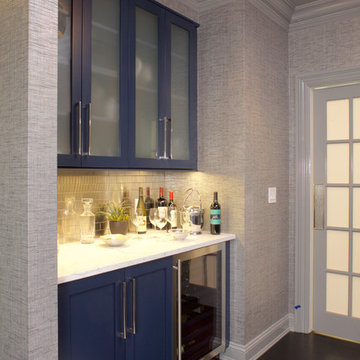
Carrying the navy blue island color into the Butler's Pantry gives personality to this space. On the opposite wall (not shown) are additional frosted glass cabinets above and storage below.
Space planning and cabinetry design: Jennifer Howard, JWH
Photography: Mick Hales, Greenworld Productions

Summary of Scope: gut renovation/reconfiguration of kitchen, coffee bar, mudroom, powder room, 2 kids baths, guest bath, master bath and dressing room, kids study and playroom, study/office, laundry room, restoration of windows, adding wallpapers and window treatments
Background/description: The house was built in 1908, my clients are only the 3rd owners of the house. The prior owner lived there from 1940s until she died at age of 98! The old home had loads of character and charm but was in pretty bad condition and desperately needed updates. The clients purchased the home a few years ago and did some work before they moved in (roof, HVAC, electrical) but decided to live in the house for a 6 months or so before embarking on the next renovation phase. I had worked with the clients previously on the wife's office space and a few projects in a previous home including the nursery design for their first child so they reached out when they were ready to start thinking about the interior renovations. The goal was to respect and enhance the historic architecture of the home but make the spaces more functional for this couple with two small kids. Clients were open to color and some more bold/unexpected design choices. The design style is updated traditional with some eclectic elements. An early design decision was to incorporate a dark colored french range which would be the focal point of the kitchen and to do dark high gloss lacquered cabinets in the adjacent coffee bar, and we ultimately went with dark green.
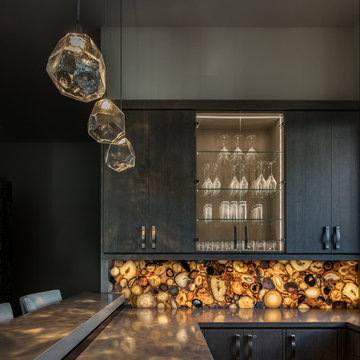
Kat Alves
Seated home bar - large modern u-shaped seated home bar idea in Sacramento with flat-panel cabinets, dark wood cabinets, multicolored backsplash, stone slab backsplash and gray countertops
Seated home bar - large modern u-shaped seated home bar idea in Sacramento with flat-panel cabinets, dark wood cabinets, multicolored backsplash, stone slab backsplash and gray countertops
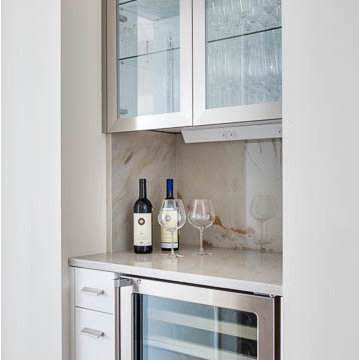
White High Gloss Lacquer Cabinets with Calacatta Quartzite Countertops.
Photography by Greg Premru
Inspiration for a small contemporary u-shaped home bar remodel in Boston with an undermount sink, flat-panel cabinets, white cabinets, quartzite countertops, white backsplash and stone slab backsplash
Inspiration for a small contemporary u-shaped home bar remodel in Boston with an undermount sink, flat-panel cabinets, white cabinets, quartzite countertops, white backsplash and stone slab backsplash
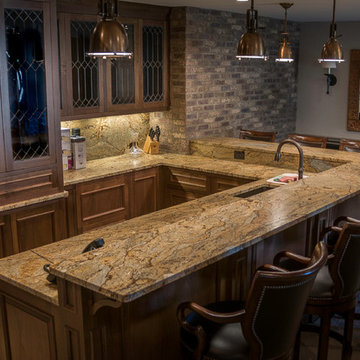
Yellow River granite bar top
Mid-sized minimalist u-shaped home bar photo in Cleveland with shaker cabinets, medium tone wood cabinets, beige backsplash and stone slab backsplash
Mid-sized minimalist u-shaped home bar photo in Cleveland with shaker cabinets, medium tone wood cabinets, beige backsplash and stone slab backsplash
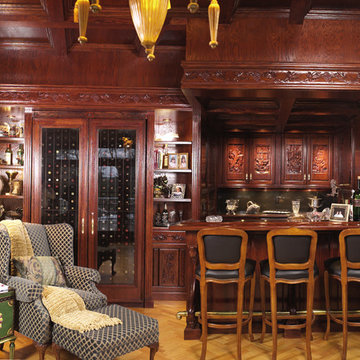
Seated home bar - large traditional u-shaped light wood floor seated home bar idea in New York with dark wood cabinets, wood countertops and stone slab backsplash
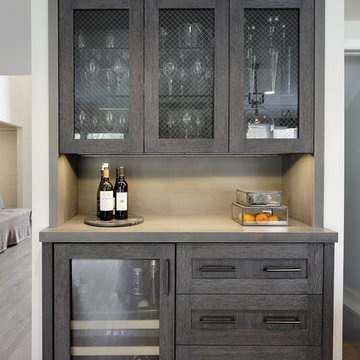
Inspiration for a large modern u-shaped light wood floor home bar remodel in Chicago with recessed-panel cabinets, gray cabinets, quartzite countertops, gray backsplash, stone slab backsplash and gray countertops
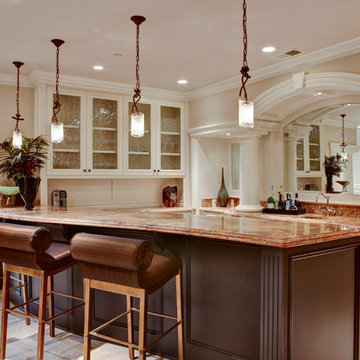
Huge transitional u-shaped marble floor and white floor seated home bar photo in San Francisco with a drop-in sink, raised-panel cabinets, white cabinets, granite countertops, red backsplash and stone slab backsplash
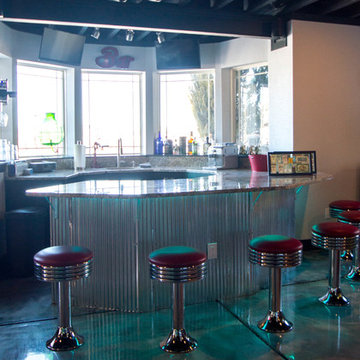
Wet bar - mid-sized modern u-shaped concrete floor wet bar idea in Denver with an undermount sink, flat-panel cabinets, black cabinets, granite countertops, gray backsplash and stone slab backsplash
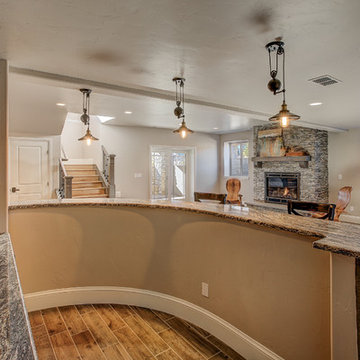
Seated home bar - mid-sized transitional u-shaped porcelain tile seated home bar idea in Denver with an undermount sink, raised-panel cabinets, medium tone wood cabinets, granite countertops, beige backsplash and stone slab backsplash
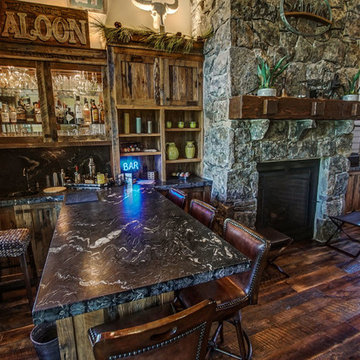
Mid-sized mountain style u-shaped medium tone wood floor and brown floor seated home bar photo in Boise with an undermount sink, shaker cabinets, distressed cabinets, granite countertops, black backsplash, stone slab backsplash and black countertops
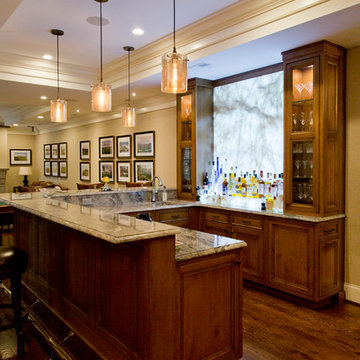
Nichole Kennelly Photography
Large transitional u-shaped medium tone wood floor and brown floor seated home bar photo in St Louis with an undermount sink, glass-front cabinets, medium tone wood cabinets, granite countertops and stone slab backsplash
Large transitional u-shaped medium tone wood floor and brown floor seated home bar photo in St Louis with an undermount sink, glass-front cabinets, medium tone wood cabinets, granite countertops and stone slab backsplash
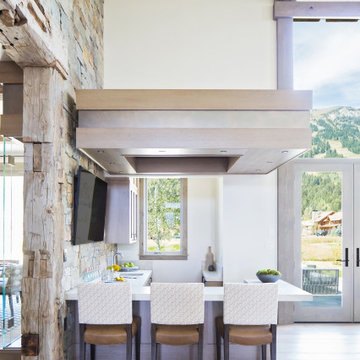
Mountain Modern Wet Bar.
Inspiration for a rustic u-shaped light wood floor home bar remodel with a drop-in sink, glass-front cabinets, medium tone wood cabinets, quartzite countertops, stone slab backsplash and beige countertops
Inspiration for a rustic u-shaped light wood floor home bar remodel with a drop-in sink, glass-front cabinets, medium tone wood cabinets, quartzite countertops, stone slab backsplash and beige countertops
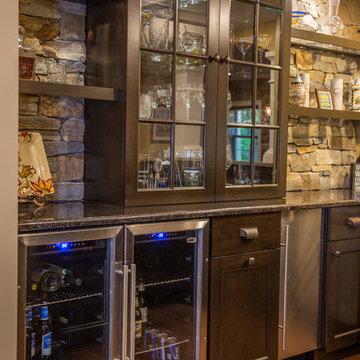
Josh Barker Photography
Inspiration for a contemporary u-shaped medium tone wood floor home bar remodel in Philadelphia with glass-front cabinets, dark wood cabinets and stone slab backsplash
Inspiration for a contemporary u-shaped medium tone wood floor home bar remodel in Philadelphia with glass-front cabinets, dark wood cabinets and stone slab backsplash
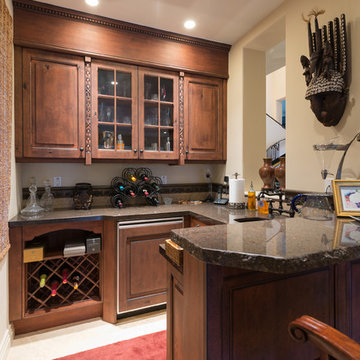
Steve Vandel
Small tuscan u-shaped beige floor wet bar photo in San Diego with an undermount sink, beaded inset cabinets, dark wood cabinets, granite countertops, brown backsplash and stone slab backsplash
Small tuscan u-shaped beige floor wet bar photo in San Diego with an undermount sink, beaded inset cabinets, dark wood cabinets, granite countertops, brown backsplash and stone slab backsplash
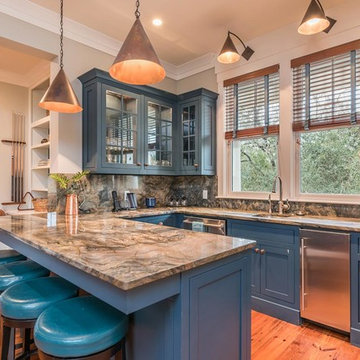
Example of a large transitional u-shaped medium tone wood floor and brown floor seated home bar design in Atlanta with an undermount sink, beaded inset cabinets, blue cabinets and stone slab backsplash
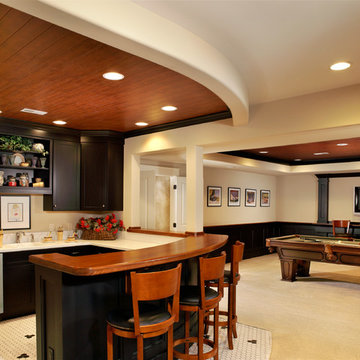
Seated home bar - mid-sized traditional u-shaped ceramic tile seated home bar idea in Other with an integrated sink, black cabinets, solid surface countertops, white backsplash, stone slab backsplash and recessed-panel cabinets
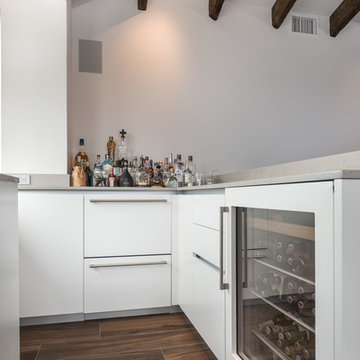
Small minimalist u-shaped dark wood floor and brown floor wet bar photo in Los Angeles with an undermount sink, flat-panel cabinets, white cabinets, quartz countertops, gray backsplash, stone slab backsplash and gray countertops
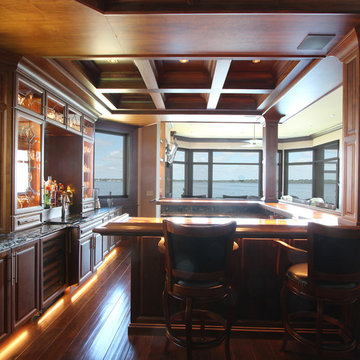
Walnut cabinetry paired with cambria quartz countertops. A wood paneled wine refrigerator to the left of the sink. Leaded glass inserts were used in the wall cabinets.
U-Shaped Home Bar with Stone Slab Backsplash Ideas
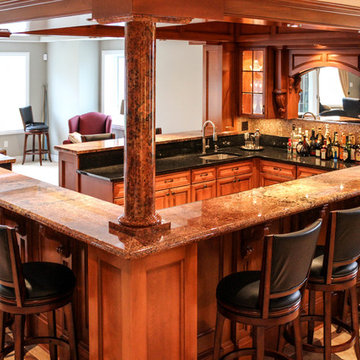
Two beautiful granite countertops come together in this stunning basement bar in Cranberry, PA.
Example of a large transitional u-shaped beige floor seated home bar design in Other with a drop-in sink, granite countertops, black backsplash, stone slab backsplash, raised-panel cabinets and medium tone wood cabinets
Example of a large transitional u-shaped beige floor seated home bar design in Other with a drop-in sink, granite countertops, black backsplash, stone slab backsplash, raised-panel cabinets and medium tone wood cabinets
7





