U-Shaped Kitchen with Terrazzo Countertops Ideas
Refine by:
Budget
Sort by:Popular Today
201 - 220 of 286 photos
Item 1 of 3
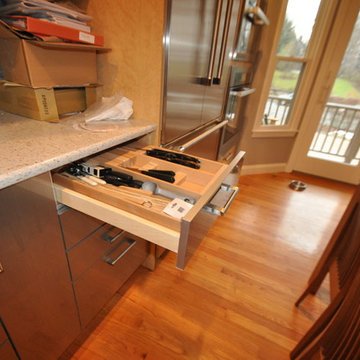
Example of a mid-sized trendy u-shaped medium tone wood floor open concept kitchen design in Boston with a drop-in sink, flat-panel cabinets, light wood cabinets, terrazzo countertops, subway tile backsplash, stainless steel appliances, a peninsula and gray backsplash
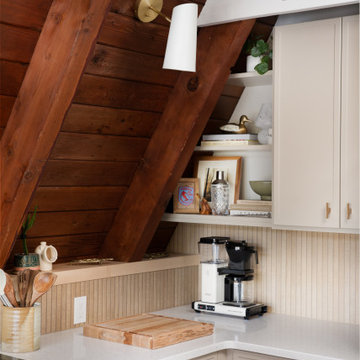
Mid-sized mid-century modern u-shaped light wood floor, brown floor and exposed beam open concept kitchen photo in Philadelphia with an undermount sink, shaker cabinets, beige cabinets, terrazzo countertops, brown backsplash, ceramic backsplash, white appliances, a peninsula and white countertops
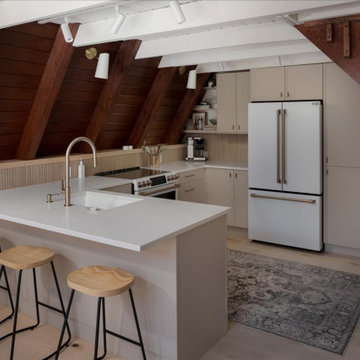
Open concept kitchen - mid-sized mid-century modern u-shaped light wood floor, brown floor and exposed beam open concept kitchen idea in Philadelphia with an undermount sink, shaker cabinets, beige cabinets, terrazzo countertops, brown backsplash, ceramic backsplash, white appliances, a peninsula and white countertops

Inspiration for a huge 1950s u-shaped light wood floor and exposed beam open concept kitchen remodel in Los Angeles with flat-panel cabinets, medium tone wood cabinets, terrazzo countertops, yellow backsplash, ceramic backsplash, stainless steel appliances, a peninsula and yellow countertops
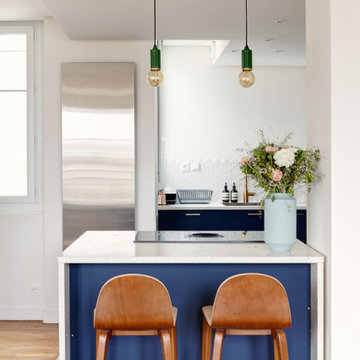
Un projet soigné et esthétique pour cet appartement de 83 m². Le bleu est mis à l’honneur dans toutes ses nuances et dans chaque pièce.
Tout d’abord dans la pièce phare : la cuisine. Le mix du bleu cobalt, des poignées et robinetterie dorées lui donnent un rendu particulièrement chic et élégant. Ces caractéristiques sont soulignées par le plan de travail et la table en terrazzo, léger et discret.
Dans la pièce de vie, il se fait plus modéré. On le retrouve dans le mobilier avec une teinte pétrole. Nos clients possédant des objets aux couleurs pop et variées, nous avons travaillé sur une base murale neutre et blanche pour accorder le tout.
Dans la chambre, le bleu dynamise l’espace qui est resté assez minimal. La tête de lit, couleur denim, suffit à décorer la pièce. Les tables de nuit en bois viennent apporter une touche de chaleur à l’ensemble.
Enfin la salle de bain, ici le bleu est mineur et se manifeste sous sa couleur indigo au niveau du porte-serviettes. Il laisse sa place à cette cabine de douche XXL et sa paroi quasi invisible dignes des hôtels de luxe.
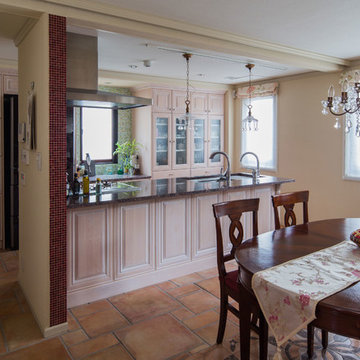
アニーズスタイル
Mid-sized elegant u-shaped terra-cotta tile eat-in kitchen photo in Tokyo with an undermount sink, raised-panel cabinets, beige cabinets, terrazzo countertops, green backsplash, mosaic tile backsplash, stainless steel appliances and no island
Mid-sized elegant u-shaped terra-cotta tile eat-in kitchen photo in Tokyo with an undermount sink, raised-panel cabinets, beige cabinets, terrazzo countertops, green backsplash, mosaic tile backsplash, stainless steel appliances and no island
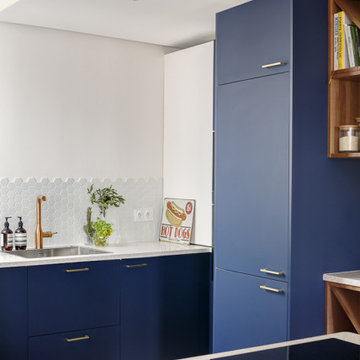
Un projet soigné et esthétique pour cet appartement de 83 m². Le bleu est mis à l’honneur dans toutes ses nuances et dans chaque pièce.
Tout d’abord dans la pièce phare : la cuisine. Le mix du bleu cobalt, des poignées et robinetterie dorées lui donnent un rendu particulièrement chic et élégant. Ces caractéristiques sont soulignées par le plan de travail et la table en terrazzo, léger et discret.
Dans la pièce de vie, il se fait plus modéré. On le retrouve dans le mobilier avec une teinte pétrole. Nos clients possédant des objets aux couleurs pop et variées, nous avons travaillé sur une base murale neutre et blanche pour accorder le tout.
Dans la chambre, le bleu dynamise l’espace qui est resté assez minimal. La tête de lit, couleur denim, suffit à décorer la pièce. Les tables de nuit en bois viennent apporter une touche de chaleur à l’ensemble.
Enfin la salle de bain, ici le bleu est mineur et se manifeste sous sa couleur indigo au niveau du porte-serviettes. Il laisse sa place à cette cabine de douche XXL et sa paroi quasi invisible dignes des hôtels de luxe.
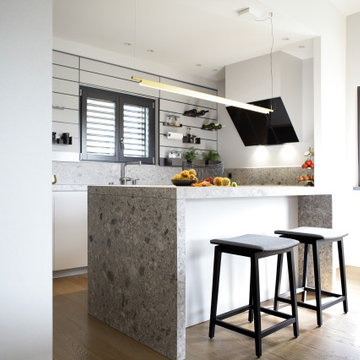
Example of a large trendy u-shaped light wood floor open concept kitchen design in Other with flat-panel cabinets, gray cabinets, terrazzo countertops, gray backsplash, porcelain backsplash, black appliances, an island and gray countertops
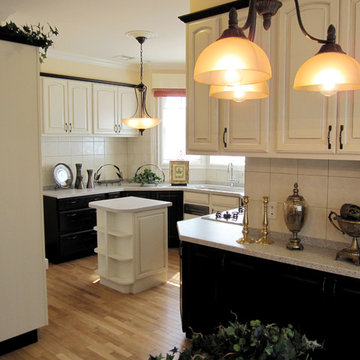
M's Factory
Eat-in kitchen - large transitional u-shaped medium tone wood floor eat-in kitchen idea in Nagoya with an undermount sink, raised-panel cabinets, white cabinets, terrazzo countertops, multicolored backsplash, ceramic backsplash, black appliances and an island
Eat-in kitchen - large transitional u-shaped medium tone wood floor eat-in kitchen idea in Nagoya with an undermount sink, raised-panel cabinets, white cabinets, terrazzo countertops, multicolored backsplash, ceramic backsplash, black appliances and an island
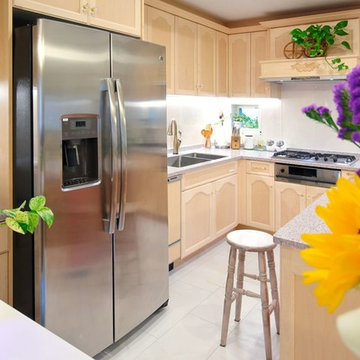
輸入品の冷蔵庫
Open concept kitchen - mid-sized traditional u-shaped ceramic tile open concept kitchen idea in Tokyo Suburbs with an undermount sink, recessed-panel cabinets, light wood cabinets, terrazzo countertops, beige backsplash, stainless steel appliances and an island
Open concept kitchen - mid-sized traditional u-shaped ceramic tile open concept kitchen idea in Tokyo Suburbs with an undermount sink, recessed-panel cabinets, light wood cabinets, terrazzo countertops, beige backsplash, stainless steel appliances and an island
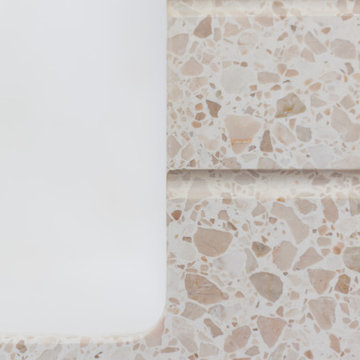
Example of a mid-sized transitional u-shaped ceramic tile and gray floor open concept kitchen design in Paris with a single-bowl sink, beaded inset cabinets, beige cabinets, terrazzo countertops, stainless steel appliances, no island and white countertops
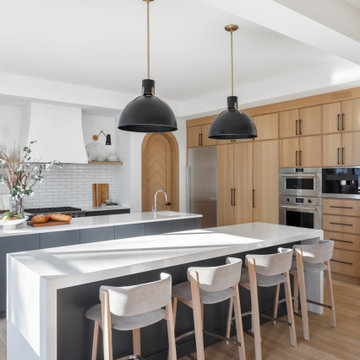
Example of a mid-sized transitional u-shaped light wood floor, brown floor and exposed beam eat-in kitchen design in Calgary with an undermount sink, recessed-panel cabinets, white cabinets, terrazzo countertops, white backsplash, subway tile backsplash, stainless steel appliances, two islands and white countertops
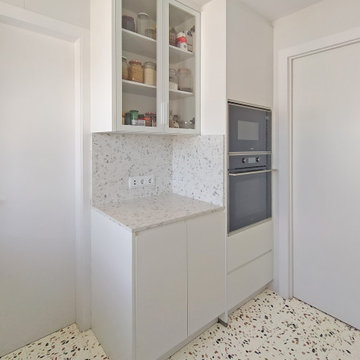
La reforma de la cuina es basa en una renovació total del mobiliari, parets, paviment i sostre; a la vegada es guanya espai movent una paret i transformant una porta batent en una porta corredissa.
El resultat es el d’una cuina pràctica i optimitzada, alhora, el conjunt de materials segueix la mateixa sintonia.
La reforma de la cocina se basa en una renovación total del mobiliario, paredes, pavimento y techo; a la vez se gana espacio moviendo una pared y transformando una puerta batiente por una puerta corredera.
El resultado es el de una cocina práctica y optimizada, a la vez, el conjunto de materiales sigue la misma sintonía.
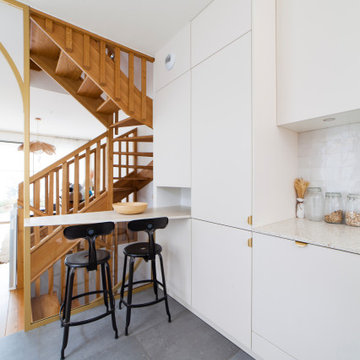
Example of a mid-sized transitional u-shaped ceramic tile and gray floor open concept kitchen design in Paris with a single-bowl sink, beaded inset cabinets, beige cabinets, terrazzo countertops, stainless steel appliances, no island and white countertops
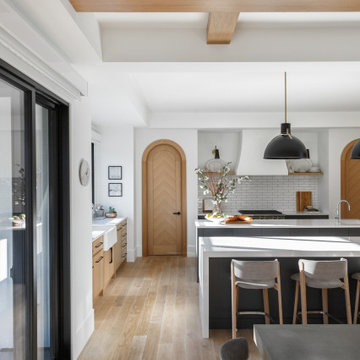
Inspiration for a mid-sized transitional u-shaped light wood floor, brown floor and exposed beam eat-in kitchen remodel in Calgary with an undermount sink, recessed-panel cabinets, white cabinets, terrazzo countertops, white backsplash, subway tile backsplash, stainless steel appliances, two islands and white countertops
U-Shaped Kitchen with Terrazzo Countertops Ideas
11






