U-Shaped Kitchen with Terrazzo Countertops Ideas
Refine by:
Budget
Sort by:Popular Today
161 - 180 of 286 photos
Item 1 of 3
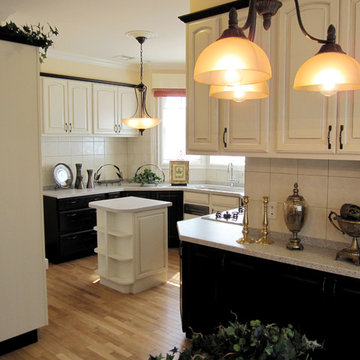
M's Factory
Eat-in kitchen - large transitional u-shaped medium tone wood floor eat-in kitchen idea in Nagoya with an undermount sink, raised-panel cabinets, white cabinets, terrazzo countertops, multicolored backsplash, ceramic backsplash, black appliances and an island
Eat-in kitchen - large transitional u-shaped medium tone wood floor eat-in kitchen idea in Nagoya with an undermount sink, raised-panel cabinets, white cabinets, terrazzo countertops, multicolored backsplash, ceramic backsplash, black appliances and an island
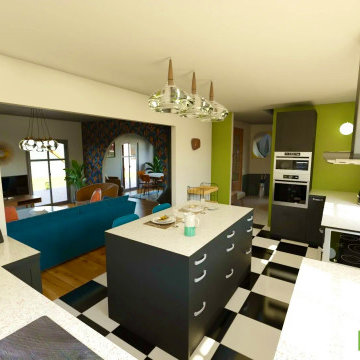
La cuisine a été ouverte sur le salon pour agrandir l'espace et décloisonner l'ensemble. Les couleurs assez vives ont été choisi pour dynamiser le tout. Le plan de travail est en terrazzo pour accentuer le tout.
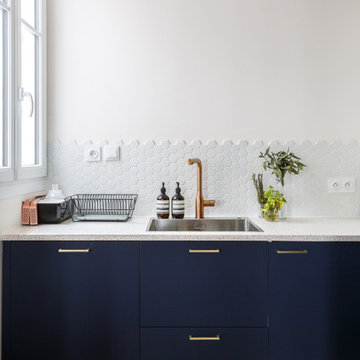
Un projet soigné et esthétique pour cet appartement de 83 m². Le bleu est mis à l’honneur dans toutes ses nuances et dans chaque pièce.
Tout d’abord dans la pièce phare : la cuisine. Le mix du bleu cobalt, des poignées et robinetterie dorées lui donnent un rendu particulièrement chic et élégant. Ces caractéristiques sont soulignées par le plan de travail et la table en terrazzo, léger et discret.
Dans la pièce de vie, il se fait plus modéré. On le retrouve dans le mobilier avec une teinte pétrole. Nos clients possédant des objets aux couleurs pop et variées, nous avons travaillé sur une base murale neutre et blanche pour accorder le tout.
Dans la chambre, le bleu dynamise l’espace qui est resté assez minimal. La tête de lit, couleur denim, suffit à décorer la pièce. Les tables de nuit en bois viennent apporter une touche de chaleur à l’ensemble.
Enfin la salle de bain, ici le bleu est mineur et se manifeste sous sa couleur indigo au niveau du porte-serviettes. Il laisse sa place à cette cabine de douche XXL et sa paroi quasi invisible dignes des hôtels de luxe.
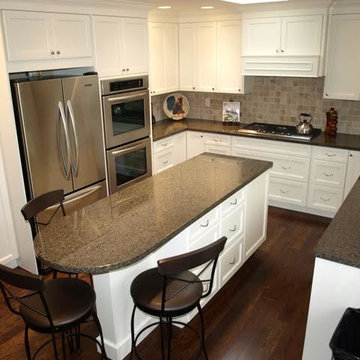
Mid-sized transitional u-shaped medium tone wood floor and brown floor eat-in kitchen photo in Vancouver with an undermount sink, recessed-panel cabinets, white cabinets, terrazzo countertops, beige backsplash, ceramic backsplash, stainless steel appliances and an island
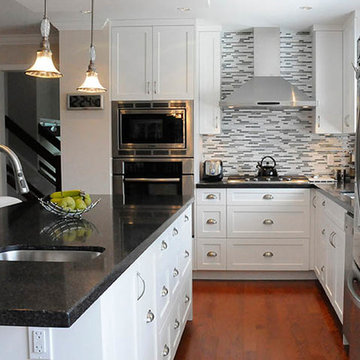
Example of a mid-sized trendy u-shaped medium tone wood floor and brown floor eat-in kitchen design in Vancouver with an undermount sink, shaker cabinets, gray backsplash, stainless steel appliances, an island, white cabinets and terrazzo countertops
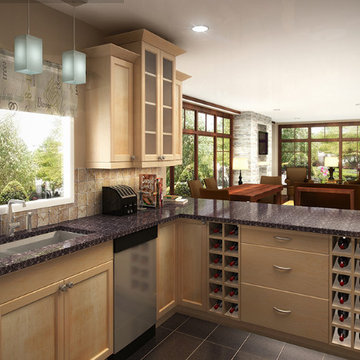
Open concept kitchen - mid-sized contemporary u-shaped slate floor and gray floor open concept kitchen idea in Vancouver with an undermount sink, flat-panel cabinets, light wood cabinets, terrazzo countertops, beige backsplash, ceramic backsplash, stainless steel appliances and a peninsula
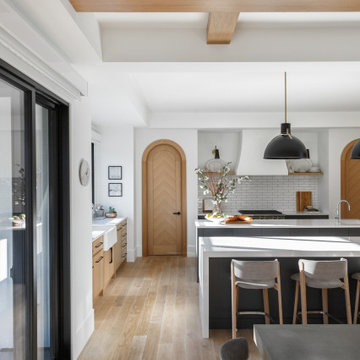
Inspiration for a mid-sized transitional u-shaped light wood floor, brown floor and exposed beam eat-in kitchen remodel in Calgary with an undermount sink, recessed-panel cabinets, white cabinets, terrazzo countertops, white backsplash, subway tile backsplash, stainless steel appliances, two islands and white countertops
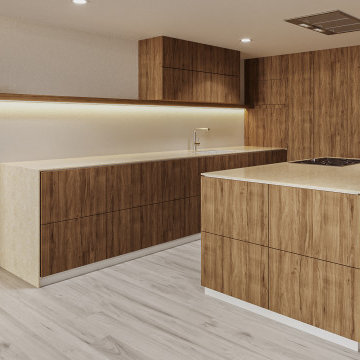
Large kitchen island and functional cabinets
Open concept kitchen - large contemporary u-shaped medium tone wood floor and gray floor open concept kitchen idea in London with a drop-in sink, flat-panel cabinets, medium tone wood cabinets, terrazzo countertops, white backsplash, stone slab backsplash, stainless steel appliances, an island and white countertops
Open concept kitchen - large contemporary u-shaped medium tone wood floor and gray floor open concept kitchen idea in London with a drop-in sink, flat-panel cabinets, medium tone wood cabinets, terrazzo countertops, white backsplash, stone slab backsplash, stainless steel appliances, an island and white countertops
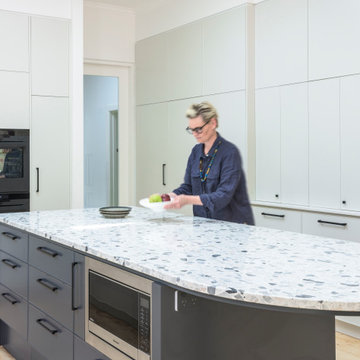
A full kitchen renovation including addition of skylights transformed a previously darker and tricky workspace into a light and bright entertainers kitchen.
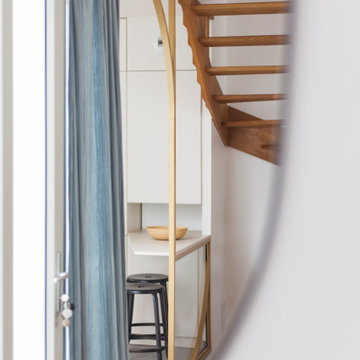
Example of a mid-sized transitional u-shaped ceramic tile and gray floor open concept kitchen design in Paris with a single-bowl sink, beaded inset cabinets, beige cabinets, terrazzo countertops, stainless steel appliances, no island and white countertops
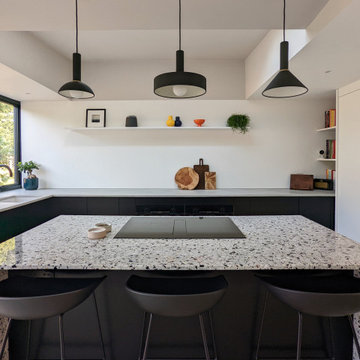
Open concept kitchen - mid-sized contemporary u-shaped light wood floor, beige floor and vaulted ceiling open concept kitchen idea in Surrey with a drop-in sink, flat-panel cabinets, black cabinets, terrazzo countertops, black appliances, an island and beige countertops
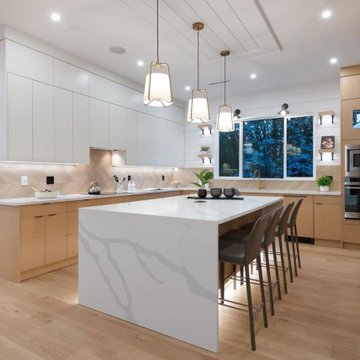
This kitchen has different mix of cabinets. Mixing wood with white on uppers & lowers is very nice as this wood be way to stark against the back drop of the open living area. We added a few darker pieces to continue the color theme and anchoring the kitchen too.
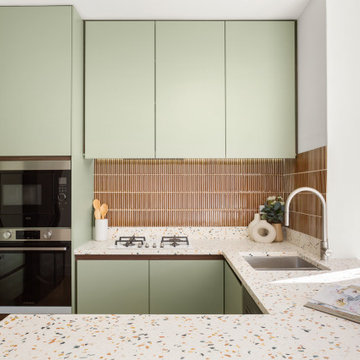
A midcentury modern transformation honouring the era of this great ocean side apartment
Example of a small mid-century modern u-shaped laminate floor and beige floor enclosed kitchen design in Sydney with a double-bowl sink, green cabinets, terrazzo countertops, brown backsplash, ceramic backsplash, stainless steel appliances and beige countertops
Example of a small mid-century modern u-shaped laminate floor and beige floor enclosed kitchen design in Sydney with a double-bowl sink, green cabinets, terrazzo countertops, brown backsplash, ceramic backsplash, stainless steel appliances and beige countertops

La reforma de la cuina es basa en una renovació total del mobiliari, parets, paviment i sostre; a la vegada es guanya espai movent una paret i transformant una porta batent en una porta corredissa.
El resultat es el d’una cuina pràctica i optimitzada, alhora, el conjunt de materials segueix la mateixa sintonia.
La reforma de la cocina se basa en una renovación total del mobiliario, paredes, pavimento y techo; a la vez se gana espacio moviendo una pared y transformando una puerta batiente por una puerta corredera.
El resultado es el de una cocina práctica y optimizada, a la vez, el conjunto de materiales sigue la misma sintonía.
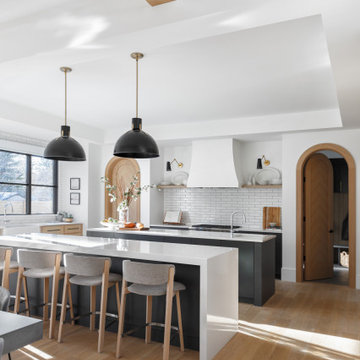
Eat-in kitchen - mid-sized transitional u-shaped light wood floor, brown floor and exposed beam eat-in kitchen idea in Calgary with an undermount sink, recessed-panel cabinets, white cabinets, terrazzo countertops, white backsplash, subway tile backsplash, stainless steel appliances, two islands and white countertops
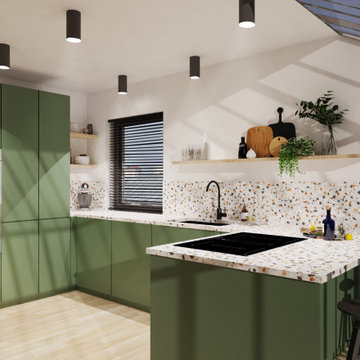
Pour ce beau de projet de rénovation de cuisine sous verrière, nous avons imaginé pour nos clients un espace convivial pour cuisiner à plusieurs.
Nos clients on fait appel à nous pour que je leur propose une cuisine qui leur ressemble avec des matériaux éthiques, respectueux de l'environnement, et avec simplicité et modernisme. Une cuisine qui traversera les années !
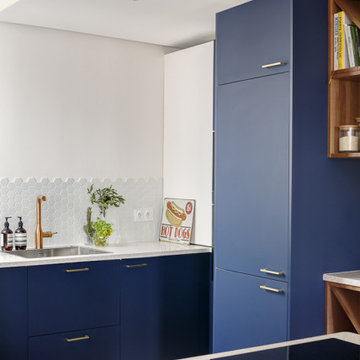
Un projet soigné et esthétique pour cet appartement de 83 m². Le bleu est mis à l’honneur dans toutes ses nuances et dans chaque pièce.
Tout d’abord dans la pièce phare : la cuisine. Le mix du bleu cobalt, des poignées et robinetterie dorées lui donnent un rendu particulièrement chic et élégant. Ces caractéristiques sont soulignées par le plan de travail et la table en terrazzo, léger et discret.
Dans la pièce de vie, il se fait plus modéré. On le retrouve dans le mobilier avec une teinte pétrole. Nos clients possédant des objets aux couleurs pop et variées, nous avons travaillé sur une base murale neutre et blanche pour accorder le tout.
Dans la chambre, le bleu dynamise l’espace qui est resté assez minimal. La tête de lit, couleur denim, suffit à décorer la pièce. Les tables de nuit en bois viennent apporter une touche de chaleur à l’ensemble.
Enfin la salle de bain, ici le bleu est mineur et se manifeste sous sa couleur indigo au niveau du porte-serviettes. Il laisse sa place à cette cabine de douche XXL et sa paroi quasi invisible dignes des hôtels de luxe.

Minimal Kitchen design for a client in Canada. Featuring kit kat tiles, all custom designed cabinetry along with a custom island that splits into two heights, one for adults, one height for children. Custom countertops designed as well featuring pieces of glass poured into concrete.
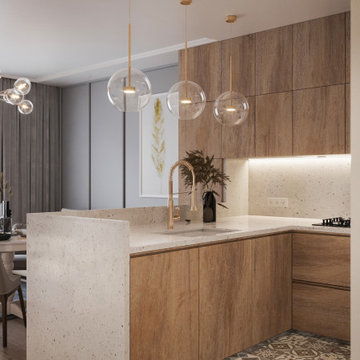
Example of a mid-sized transitional u-shaped ceramic tile and multicolored floor open concept kitchen design in Other with an undermount sink, flat-panel cabinets, medium tone wood cabinets, terrazzo countertops, beige backsplash, stainless steel appliances and beige countertops
U-Shaped Kitchen with Terrazzo Countertops Ideas
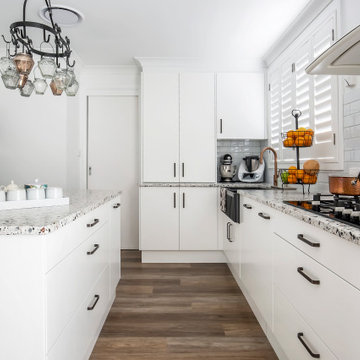
Inspiration for a mid-sized transitional u-shaped medium tone wood floor open concept kitchen remodel in Sydney with a farmhouse sink, flat-panel cabinets, white cabinets, terrazzo countertops, white backsplash, ceramic backsplash, black appliances, an island and multicolored countertops
9





