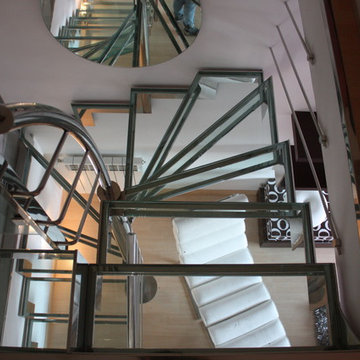U-Shaped Staircase with Glass Risers Ideas
Refine by:
Budget
Sort by:Popular Today
21 - 40 of 81 photos
Item 1 of 3
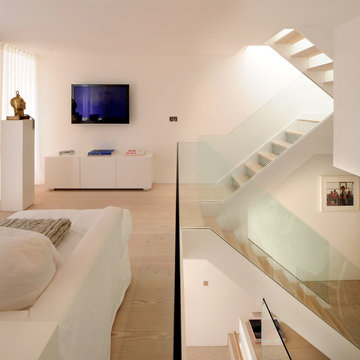
TG-Studio tackled the brief to create a light and bright space and make the most of the unusual layout by designing a new central staircase, which links the six half-levels of the building.
A minimalist design with glass balustrades and pale wood treads connects the upper three floors consisting of three bedrooms and two bathrooms with the lower floors dedicated to living, cooking and dining. The staircase was designed as a focal point, one you see from every room in the house. It’s clean, angular lines add a sculptural element, set off by the minimalist interior of the house. The use of glass allows natural light to flood the whole house, a feature that was central to the brief of the Norwegian owner.
Photography: Philip Vile
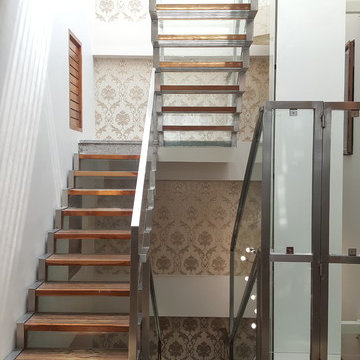
YOGESH RAVICHANDRAN
Inspiration for a transitional wooden u-shaped metal railing staircase remodel in Chennai with glass risers
Inspiration for a transitional wooden u-shaped metal railing staircase remodel in Chennai with glass risers
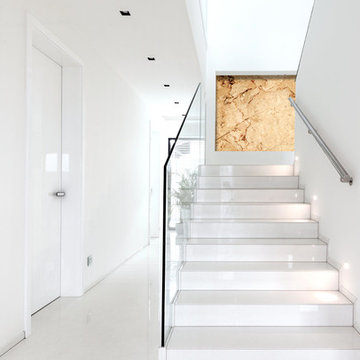
Inspiration for a mid-sized modern u-shaped staircase remodel in Other with glass risers
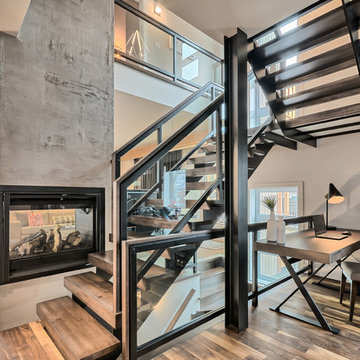
Casa Média
Example of a large trendy wooden u-shaped metal railing staircase design in Montreal with glass risers
Example of a large trendy wooden u-shaped metal railing staircase design in Montreal with glass risers
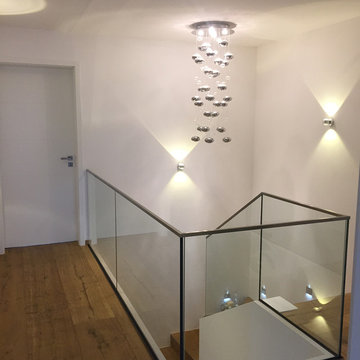
Intégrateur, Conception Domotique
Example of a mid-sized eclectic wooden u-shaped glass railing staircase design in Paris with glass risers
Example of a mid-sized eclectic wooden u-shaped glass railing staircase design in Paris with glass risers

This image shows the details of this beautiful staircase. The soft oak and the spotlights add warmth to the space. The landings are made from slabs of glass which connect the ground and first floor of the house making the space seem bigger.
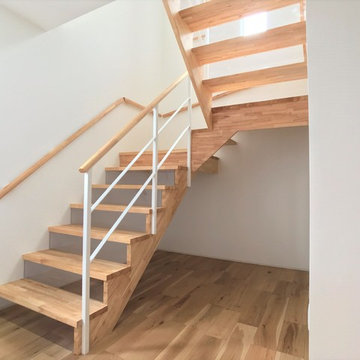
2階へのスケルトン階段。
木とスチールのハイブリッド構造。
ポリカの蹴込板
Inspiration for a mid-sized modern wooden u-shaped metal railing staircase remodel in Other with glass risers
Inspiration for a mid-sized modern wooden u-shaped metal railing staircase remodel in Other with glass risers
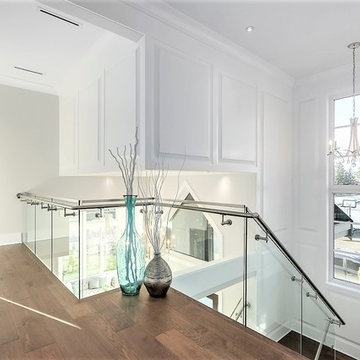
Rare, Corner lot 70 X 120 8400 sqft, 3688 sqft. home nested in the heart of Quilchena. This brand new luxurious contemporary home is quality built by the prestigious developer Leone Homes and no details were spared in the masterpiece. Home features impeccable finishes: custom wine cellar, glass staircase, Swarvoski lights, granite counter top backsplash, Italian tile, 4 bed & 4 bath all with en suite upstairs. 1 bedroom + den with spacious living room, media room and dining room downstairs. Beautiful outdoor living with cedar pergola, gas fire pit perfect for entertaining.
Photo credit: Pixilink Solution
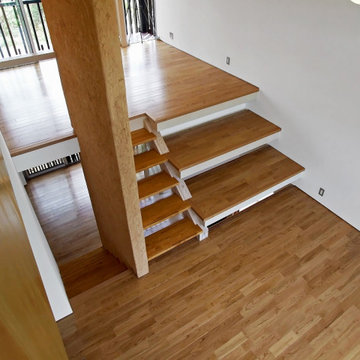
フロア6よりフロア5フロア4フロア3を望む、赤土壁(この土地の赤土採取)、塗壁、栗無垢フローリング
Inspiration for a wooden u-shaped staircase remodel in Other with glass risers
Inspiration for a wooden u-shaped staircase remodel in Other with glass risers
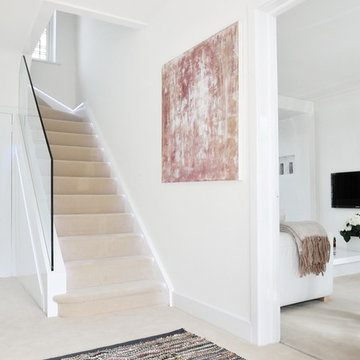
The Jones Family wanted to transform their dated white newels and spindles into a minimalistic staircase, complete with programmable lights
Photo Credit: Matt Cant
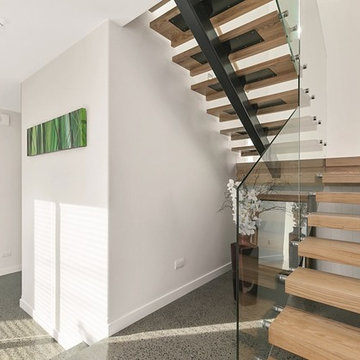
The two floors with split-level portions on each storey create a dynamic living environment. The bedrooms are upstairs, while the lower level is reserved for everyday living and entertaining.
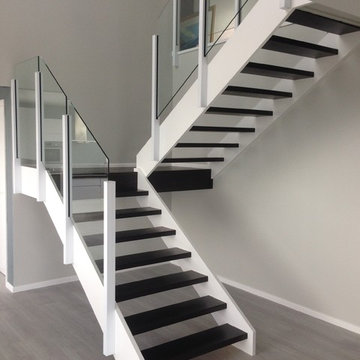
Dela Marie Interiors
Staircase - large contemporary wooden u-shaped staircase idea in Dunedin with glass risers
Staircase - large contemporary wooden u-shaped staircase idea in Dunedin with glass risers
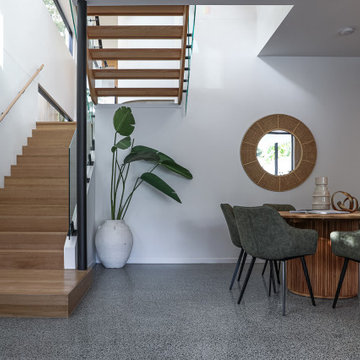
Open U-Shaped staircase which connects the downstairs open plan dining/living/kitchen space with the upstairs landing.
Small trendy wooden u-shaped wood railing staircase photo in Brisbane with glass risers
Small trendy wooden u-shaped wood railing staircase photo in Brisbane with glass risers
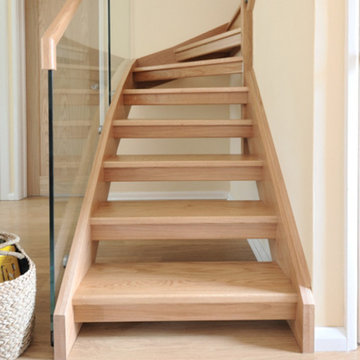
The top section of this Staircase is a renovation, and the bottom flight is new. The Lewington’s wanted to change the layout of their existing staircase as it wasting space in the hall.
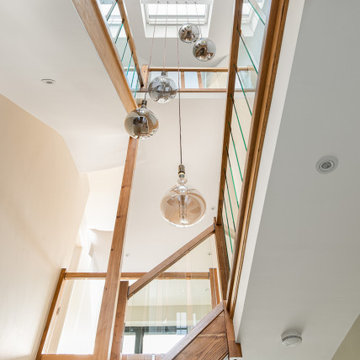
Inspiration for a large mid-century modern u-shaped wood railing staircase remodel in Berkshire with glass risers
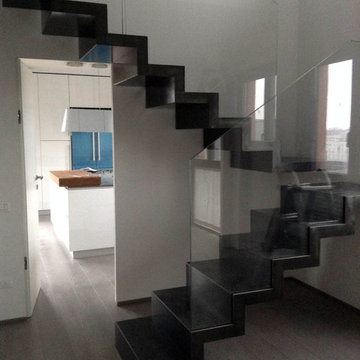
Example of a large minimalist metal u-shaped staircase design in Milan with glass risers
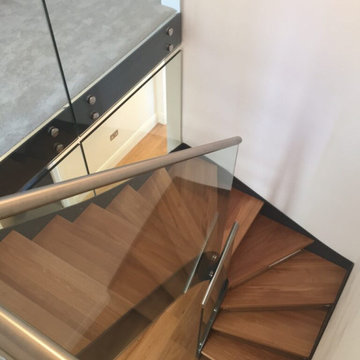
A striking, sculptural effect with the Flight 50 Internal Metal Staircase is achieved through graduated winders. This creates the dramatic curved steel stringers on this staircase, providing an interesting visual aspect and a very comfortable staircase. The solid oak treads have glass risers to conform with UK building regulations for staircases. (requires no gap greater than 100mm)
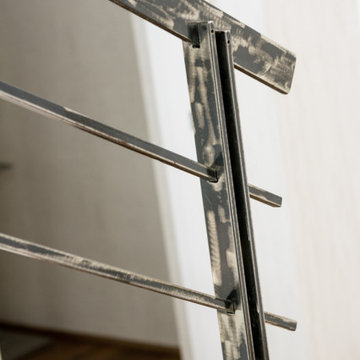
Small minimalist glass u-shaped metal railing staircase photo in Other with glass risers
U-Shaped Staircase with Glass Risers Ideas
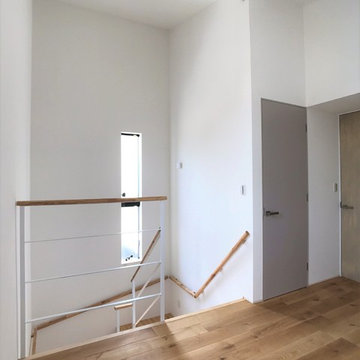
2階ホール。
階段吹き抜けと、勾配天井により
高さのある伸びやかな空間へ
Mid-sized minimalist wooden u-shaped metal railing staircase photo in Other with glass risers
Mid-sized minimalist wooden u-shaped metal railing staircase photo in Other with glass risers
2






