Utility Room Ideas
Refine by:
Budget
Sort by:Popular Today
1 - 20 of 101 photos
Item 1 of 3

Utility room - mid-sized rustic l-shaped dark wood floor utility room idea in Other with medium tone wood cabinets, laminate countertops, a drop-in sink and brown walls
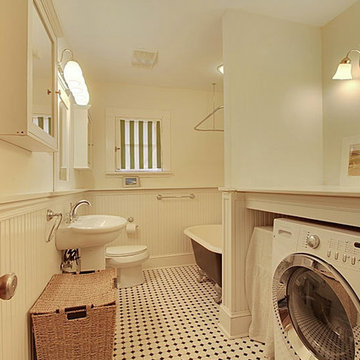
Example of a mid-sized farmhouse single-wall porcelain tile utility room design in New Orleans with wood countertops, white walls and a side-by-side washer/dryer
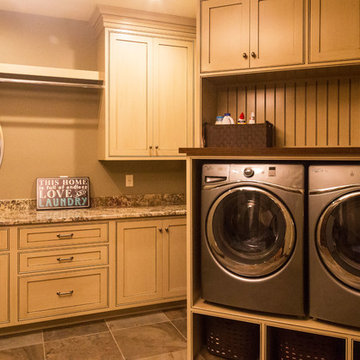
Example of a mid-sized classic u-shaped porcelain tile utility room design in Other with an undermount sink, recessed-panel cabinets, beige cabinets, granite countertops, beige walls and a side-by-side washer/dryer
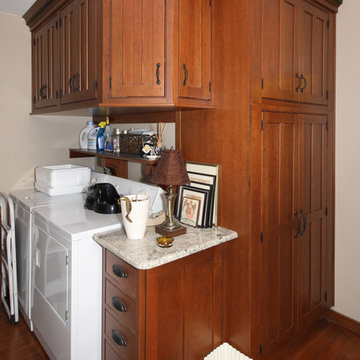
Laundry after. Jennifer Hayes
Example of a small arts and crafts l-shaped utility room design in Denver with recessed-panel cabinets, medium tone wood cabinets and a side-by-side washer/dryer
Example of a small arts and crafts l-shaped utility room design in Denver with recessed-panel cabinets, medium tone wood cabinets and a side-by-side washer/dryer
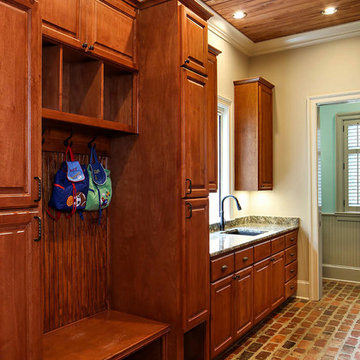
Melissa Oivanki/Oivanki Photography
Large elegant galley brick floor utility room photo in New Orleans with an undermount sink, medium tone wood cabinets, granite countertops, beige walls and a side-by-side washer/dryer
Large elegant galley brick floor utility room photo in New Orleans with an undermount sink, medium tone wood cabinets, granite countertops, beige walls and a side-by-side washer/dryer
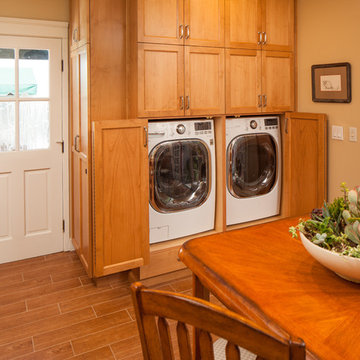
With the lower cabinets open the washer and dryer is fully usable.
Michael Andrew, Photo Credit
Large elegant single-wall porcelain tile and brown floor utility room photo in San Diego with shaker cabinets, medium tone wood cabinets, quartz countertops, beige walls and a side-by-side washer/dryer
Large elegant single-wall porcelain tile and brown floor utility room photo in San Diego with shaker cabinets, medium tone wood cabinets, quartz countertops, beige walls and a side-by-side washer/dryer
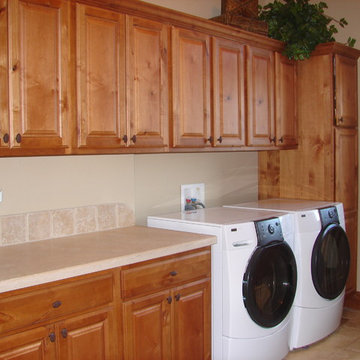
Cabinetry provided by Jennifer Hayes with Castle Kitchens and Interiors.
Utility room - large traditional u-shaped utility room idea in Denver with raised-panel cabinets, medium tone wood cabinets and a side-by-side washer/dryer
Utility room - large traditional u-shaped utility room idea in Denver with raised-panel cabinets, medium tone wood cabinets and a side-by-side washer/dryer
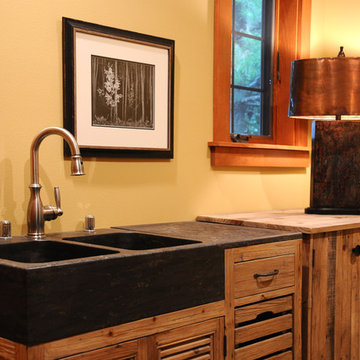
Hal Kearney
Inspiration for a mid-sized rustic travertine floor utility room remodel in Other with a drop-in sink, a side-by-side washer/dryer and orange walls
Inspiration for a mid-sized rustic travertine floor utility room remodel in Other with a drop-in sink, a side-by-side washer/dryer and orange walls
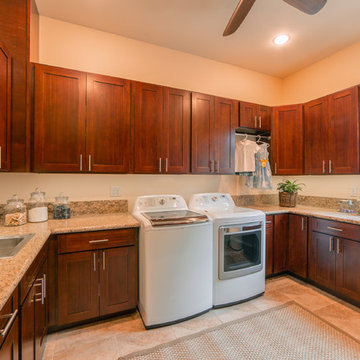
Kurt Stevens
Large trendy u-shaped ceramic tile utility room photo in Hawaii with a single-bowl sink, recessed-panel cabinets, granite countertops, beige walls, a side-by-side washer/dryer and dark wood cabinets
Large trendy u-shaped ceramic tile utility room photo in Hawaii with a single-bowl sink, recessed-panel cabinets, granite countertops, beige walls, a side-by-side washer/dryer and dark wood cabinets

Inspiration for a small timeless galley porcelain tile and beige floor utility room remodel in Other with a single-bowl sink, shaker cabinets, medium tone wood cabinets, laminate countertops, green walls, a side-by-side washer/dryer and beige countertops

Richard Froze
Utility room - large 1950s galley ceramic tile utility room idea in Milwaukee with flat-panel cabinets, medium tone wood cabinets, quartz countertops and white walls
Utility room - large 1950s galley ceramic tile utility room idea in Milwaukee with flat-panel cabinets, medium tone wood cabinets, quartz countertops and white walls
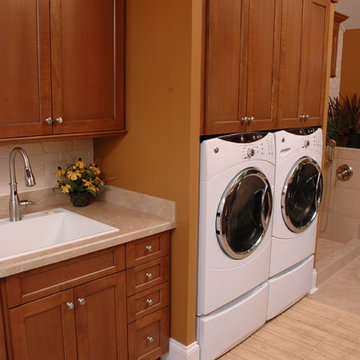
Neal's Design Remodel
Inspiration for a transitional l-shaped linoleum floor utility room remodel in Cincinnati with a drop-in sink, medium tone wood cabinets, laminate countertops, orange walls, a side-by-side washer/dryer and shaker cabinets
Inspiration for a transitional l-shaped linoleum floor utility room remodel in Cincinnati with a drop-in sink, medium tone wood cabinets, laminate countertops, orange walls, a side-by-side washer/dryer and shaker cabinets
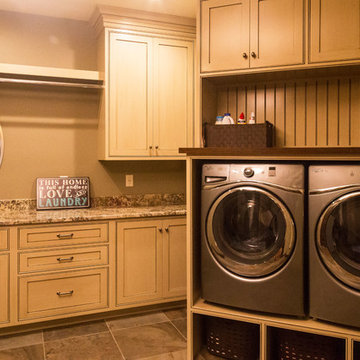
Mid-sized elegant porcelain tile utility room photo in Other with an undermount sink, recessed-panel cabinets, beige cabinets, granite countertops, beige walls and a side-by-side washer/dryer
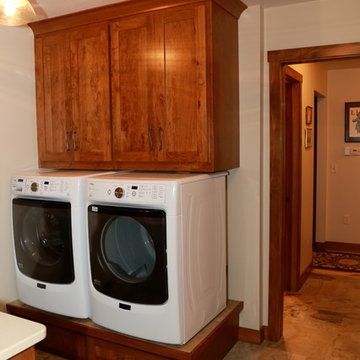
Arts and crafts utility room photo in Other with shaker cabinets, medium tone wood cabinets, white walls and a side-by-side washer/dryer
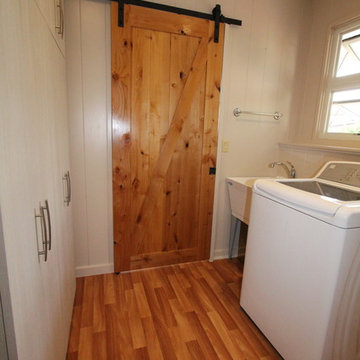
Inspiration for a mid-sized transitional single-wall medium tone wood floor utility room remodel in Hawaii with an utility sink, white walls and a side-by-side washer/dryer
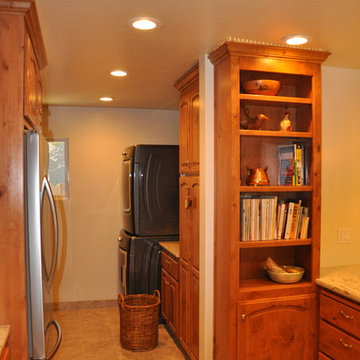
Example of a mid-sized classic galley porcelain tile utility room design in Other with raised-panel cabinets, dark wood cabinets, granite countertops, white walls and a stacked washer/dryer
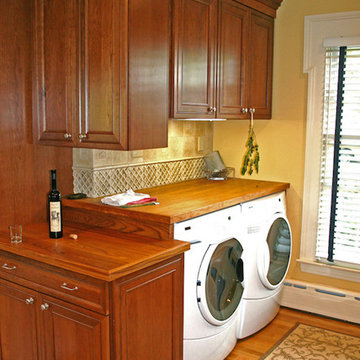
Small arts and crafts single-wall light wood floor utility room photo in Bridgeport with raised-panel cabinets, medium tone wood cabinets, wood countertops, yellow walls and a side-by-side washer/dryer
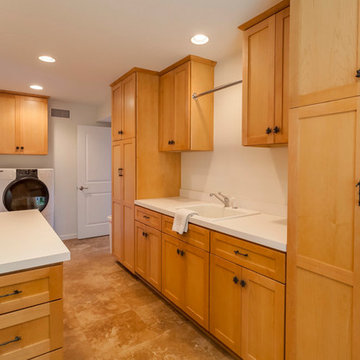
Maddox Photography
Utility room - large galley travertine floor and beige floor utility room idea in Los Angeles with a drop-in sink, recessed-panel cabinets, light wood cabinets, white walls and a side-by-side washer/dryer
Utility room - large galley travertine floor and beige floor utility room idea in Los Angeles with a drop-in sink, recessed-panel cabinets, light wood cabinets, white walls and a side-by-side washer/dryer
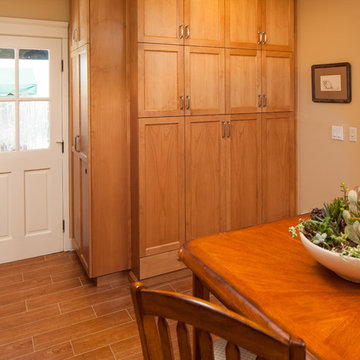
This space previously was a closet with open shelves. A new custom cabinet now makes this area fully part of the kitchen and conceals the laundry area.
Michael Andrew, Photo Credit
Utility Room Ideas
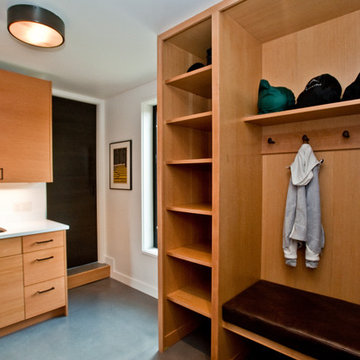
Example of a mid-sized trendy u-shaped concrete floor and gray floor utility room design in Other with an undermount sink, flat-panel cabinets, medium tone wood cabinets, quartz countertops, white walls, a stacked washer/dryer and white countertops
1





