Utility Room with Green Walls Ideas
Refine by:
Budget
Sort by:Popular Today
121 - 140 of 362 photos
Item 1 of 3
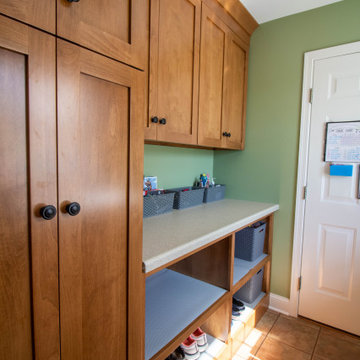
Inspiration for a small timeless galley porcelain tile and beige floor utility room remodel in Other with shaker cabinets, medium tone wood cabinets, laminate countertops, green walls, a side-by-side washer/dryer and beige countertops
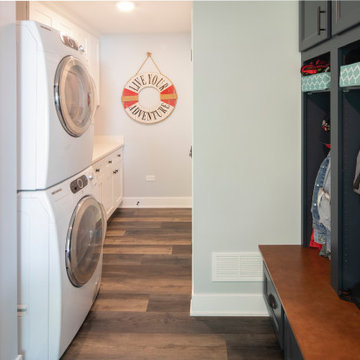
Single-wall dark wood floor and brown floor utility room photo in Chicago with recessed-panel cabinets, white cabinets, green walls, a stacked washer/dryer and white countertops

Example of a large transitional single-wall gray floor utility room design in Philadelphia with a drop-in sink, shaker cabinets, white cabinets, gray backsplash, green walls, a side-by-side washer/dryer and white countertops
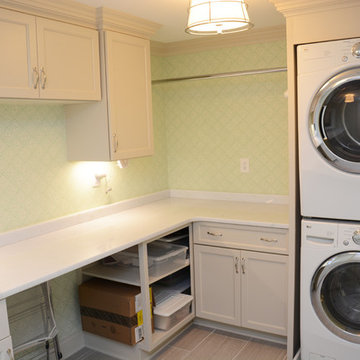
This laundry room has Brighton Cabinetry with custom doors and paint.
Example of a large classic l-shaped gray floor utility room design in DC Metro with an undermount sink, recessed-panel cabinets, gray cabinets, green walls, a stacked washer/dryer and white countertops
Example of a large classic l-shaped gray floor utility room design in DC Metro with an undermount sink, recessed-panel cabinets, gray cabinets, green walls, a stacked washer/dryer and white countertops
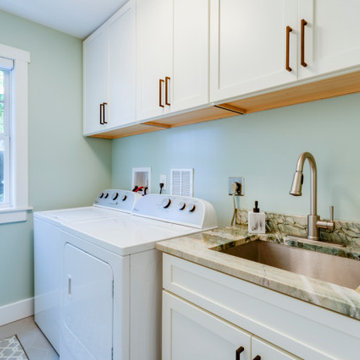
Mid-sized elegant galley utility room photo in Tampa with an undermount sink, shaker cabinets, white cabinets, granite countertops and green walls
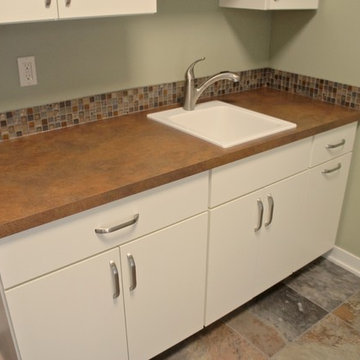
Janie Barber
Utility room - mid-sized craftsman galley porcelain tile utility room idea in Other with a drop-in sink, flat-panel cabinets, white cabinets, laminate countertops, green walls and a side-by-side washer/dryer
Utility room - mid-sized craftsman galley porcelain tile utility room idea in Other with a drop-in sink, flat-panel cabinets, white cabinets, laminate countertops, green walls and a side-by-side washer/dryer
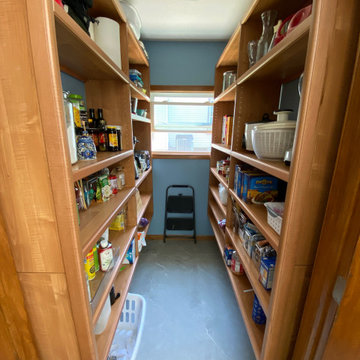
This laundry was moved to the second floor and replaced by a walk in pantry by Real Closet sold and installed by AMIDONIAN.
Utility room - mid-sized transitional utility room idea in Columbus with brown cabinets, green walls and a side-by-side washer/dryer
Utility room - mid-sized transitional utility room idea in Columbus with brown cabinets, green walls and a side-by-side washer/dryer

David Merrick
Mid-sized eclectic l-shaped concrete floor utility room photo in DC Metro with a farmhouse sink, open cabinets, wood countertops, green walls, a side-by-side washer/dryer and medium tone wood cabinets
Mid-sized eclectic l-shaped concrete floor utility room photo in DC Metro with a farmhouse sink, open cabinets, wood countertops, green walls, a side-by-side washer/dryer and medium tone wood cabinets
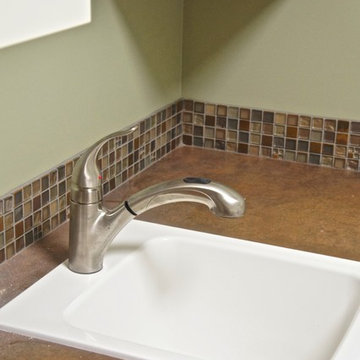
Janie Barber
Example of a mid-sized arts and crafts galley porcelain tile utility room design in Other with a drop-in sink, flat-panel cabinets, white cabinets, laminate countertops, green walls and a side-by-side washer/dryer
Example of a mid-sized arts and crafts galley porcelain tile utility room design in Other with a drop-in sink, flat-panel cabinets, white cabinets, laminate countertops, green walls and a side-by-side washer/dryer
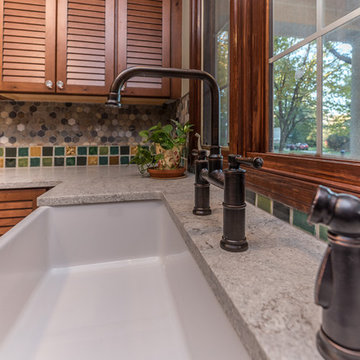
This Craftsman Style laundry room is complete with Shaw farmhouse sink, oil rubbed bronze finishes, open storage for Longaberger basket collection, natural slate, and Pewabic tile backsplash and floor inserts.
Architect: Zimmerman Designs
General Contractor: Stella Contracting
Photo Credit: The Front Door Real Estate Photography
Cabinetry: Pinnacle Cabinet Co.

Room Redefined decluttered the space, and did a lot of space planning to make sure it had good flow for all of the functions. Intentional use of organization products, including shelf-dividers, shelf-labels, colorful bins, wall organization to take advantage of vertical space, and cubby storage maximize functionality. We supported the process through removal of unwanted items, product sourcing and installation. We continue to work with this family to maintain the space as their needs change over time. Working with a professional organizer for your home organization projects ensures a great outcome and removes the stress!
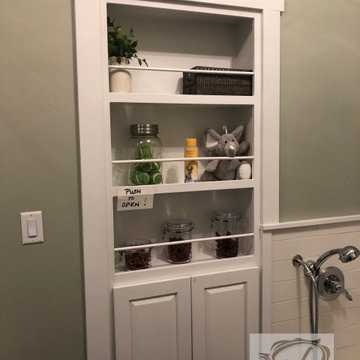
Secret door opens to master closet. Paint: Pittsburg Paints 1031-2 Misty Meadow, Sherwin Williams Extra white
Inspiration for a large transitional vinyl floor and brown floor utility room remodel in Denver with green walls, a side-by-side washer/dryer and white countertops
Inspiration for a large transitional vinyl floor and brown floor utility room remodel in Denver with green walls, a side-by-side washer/dryer and white countertops
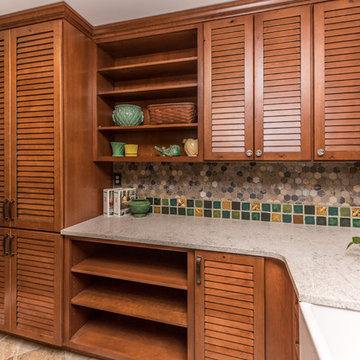
This Craftsman Style laundry room is complete with Shaw farmhouse sink, oil rubbed bronze finishes, open storage for Longaberger basket collection, natural slate, and Pewabic tile backsplash and floor inserts.
Architect: Zimmerman Designs
General Contractor: Stella Contracting
Photo Credit: The Front Door Real Estate Photography
Cabinetry: Pinnacle Cabinet Co.
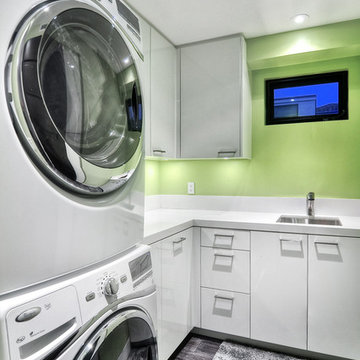
Mid-sized trendy l-shaped painted wood floor utility room photo in Orange County with green walls, white cabinets, a drop-in sink, solid surface countertops, a stacked washer/dryer and flat-panel cabinets
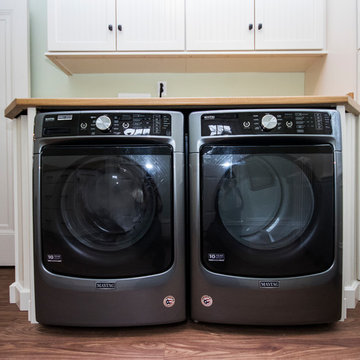
Mid-sized elegant galley vinyl floor and brown floor utility room photo in Providence with beaded inset cabinets, white cabinets, laminate countertops, green walls and a side-by-side washer/dryer
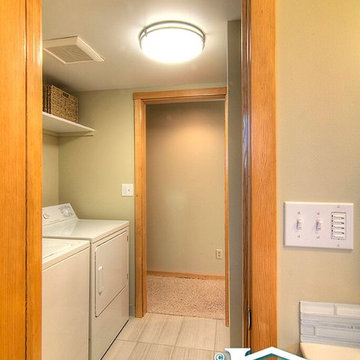
In partnership with Irons Brothers Construction
Inspiration for a small transitional galley porcelain tile utility room remodel in Seattle with shaker cabinets, medium tone wood cabinets, solid surface countertops, green walls and a side-by-side washer/dryer
Inspiration for a small transitional galley porcelain tile utility room remodel in Seattle with shaker cabinets, medium tone wood cabinets, solid surface countertops, green walls and a side-by-side washer/dryer
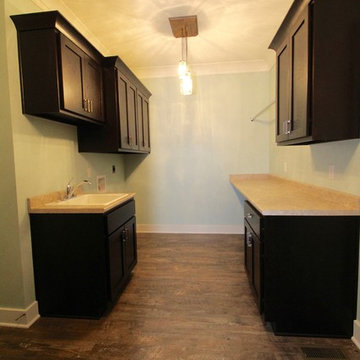
Inspiration for a craftsman l-shaped medium tone wood floor utility room remodel in Other with a drop-in sink, shaker cabinets, dark wood cabinets, laminate countertops, green walls and a side-by-side washer/dryer
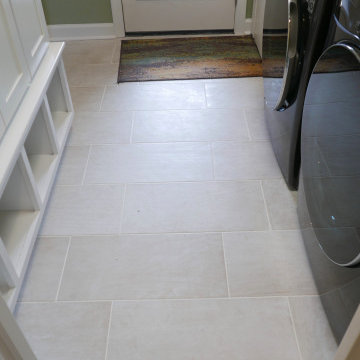
Installed new Atlas Concorde Boho porcelain tile in color of Bone in a 1/3-2/3 pattern!
Example of a mid-sized transitional galley porcelain tile and beige floor utility room design in Other with shaker cabinets, white cabinets, green walls and a side-by-side washer/dryer
Example of a mid-sized transitional galley porcelain tile and beige floor utility room design in Other with shaker cabinets, white cabinets, green walls and a side-by-side washer/dryer
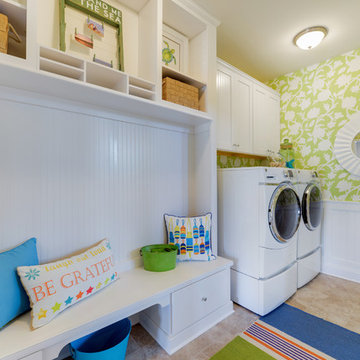
Utility room - coastal single-wall utility room idea in Philadelphia with white cabinets, green walls and a side-by-side washer/dryer
Utility Room with Green Walls Ideas

Giving all other items in the laundry area a designated home left this homeowner a great place to fold laundry. Don't you love the folding tray that came with their washer and dryer? Room Redefined decluttered the space, and did a lot of space planning to make sure it had good flow for all of the functions. Intentional use of organization products, including shelf-dividers, shelf-labels, colorful bins, wall organization to take advantage of vertical space, and cubby storage maximize functionality. We supported the process through removal of unwanted items, product sourcing and installation. We continue to work with this family to maintain the space as their needs change over time. Working with a professional organizer for your home organization projects ensures a great outcome and removes the stress!
7





