Utility Room with Shaker Cabinets Ideas
Refine by:
Budget
Sort by:Popular Today
161 - 180 of 4,054 photos
Item 1 of 3
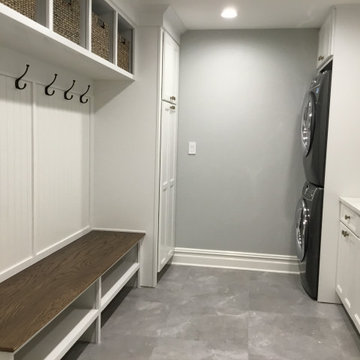
Beautiful, functional and spacious mudroom/laundry room. Love all the coat hooks and room for shoes and bags, but the decorative tile is my favorite and brings a beautiful pop of color to the space.

Laundry Room with open shelving
Utility room - small modern single-wall vinyl floor and black floor utility room idea in Cleveland with a drop-in sink, shaker cabinets, white cabinets, white walls and a side-by-side washer/dryer
Utility room - small modern single-wall vinyl floor and black floor utility room idea in Cleveland with a drop-in sink, shaker cabinets, white cabinets, white walls and a side-by-side washer/dryer
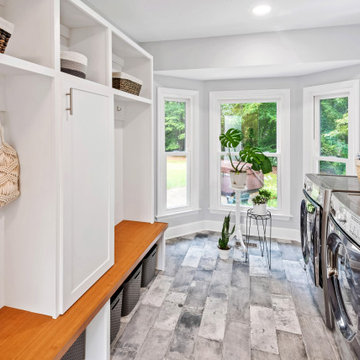
In this first floor renovation, the kitchen was shifted over to make room in this former breakfast nook for the new laundry room location. The windows allow plenty of natural light to fill the area. Porcelain plank tiles hold up with lots of traffic in this space that also doubles as a side entrance/mudroom. Custom site-built cubbies make organization easy.

The decorative glass on the door, tile floor and floor to ceiling cabinets really bring a charm to this laundry room and all come together nicely.
Photo Credit: Meyer Design

Dennis Mayer Photography
Large transitional galley dark wood floor utility room photo in San Francisco with shaker cabinets, white cabinets, gray walls and a stacked washer/dryer
Large transitional galley dark wood floor utility room photo in San Francisco with shaker cabinets, white cabinets, gray walls and a stacked washer/dryer

Project Number: M1185
Design/Manufacturer/Installer: Marquis Fine Cabinetry
Collection: Classico
Finishes: Designer White
Profile: Mission
Features: Adjustable Legs/Soft Close (Standard), Turkish Linen Lined Drawers
Premium Options: Floating Shelves, Clothing Bar
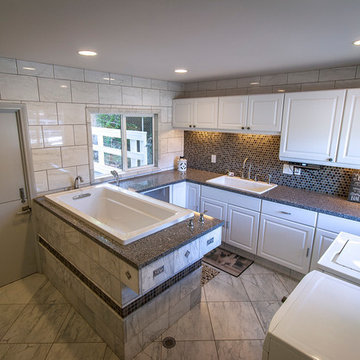
A pre-fab construction was turned into a dog kennel for grooming and boarding. Marble Tile floors with radiant heating, granite countertops with an elevated drop in tub for grooming, and a washer and dryer for cleaning bedding complete this ultimate dog kennel.
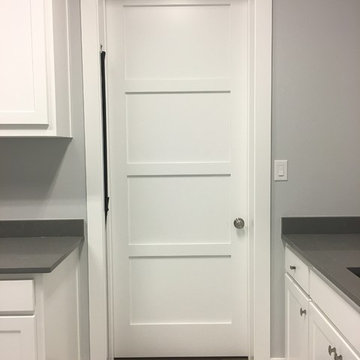
Here the gate is fully retracted and the door is completely shut. The gate is able to go further back flush with the trim, but for picture purposes it is a little bit exposed.
A patent pending in-wall retractable HIDEAGATE in conjunction with a traditional swinging door. This was installed in a custom build by Drew Walling Custom Homes. Located in the mudroom/laundry room. The clients did not want to close off their dogs completely when they were "put up", but also wanted the ability to use a traditional swinging door to close off the laundry room when the dogs were at play or entertaining. Best of both worlds here!
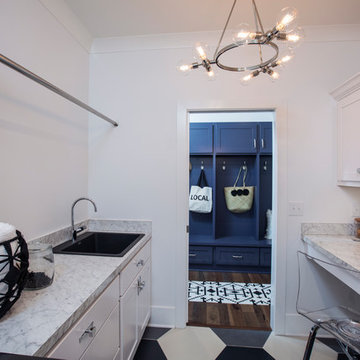
Inspiration for a mid-sized contemporary galley multicolored floor utility room remodel in Louisville with white cabinets, white walls, a side-by-side washer/dryer, a drop-in sink, shaker cabinets and white countertops
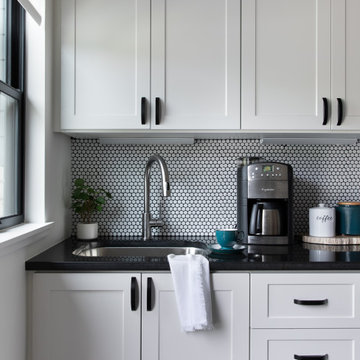
1950s utility room photo in Austin with shaker cabinets and white cabinets

Photos by Jennifer Oliver
Example of a mid-sized cottage single-wall ceramic tile and multicolored floor utility room design in Chicago with an undermount sink, shaker cabinets, white cabinets, granite countertops, a side-by-side washer/dryer, green walls and black countertops
Example of a mid-sized cottage single-wall ceramic tile and multicolored floor utility room design in Chicago with an undermount sink, shaker cabinets, white cabinets, granite countertops, a side-by-side washer/dryer, green walls and black countertops
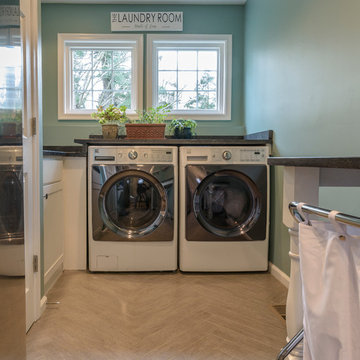
Felicia Evans Photography
Example of a small classic u-shaped ceramic tile utility room design in DC Metro with an undermount sink, shaker cabinets, white cabinets, quartzite countertops, blue walls and a side-by-side washer/dryer
Example of a small classic u-shaped ceramic tile utility room design in DC Metro with an undermount sink, shaker cabinets, white cabinets, quartzite countertops, blue walls and a side-by-side washer/dryer
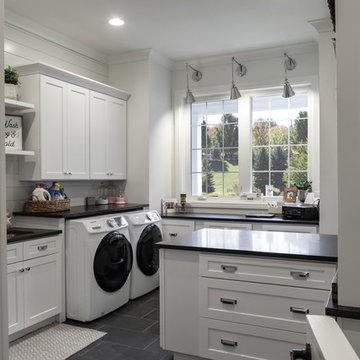
Originally, an island was conceptualized for this space but a peninsula was recommended and it creates another great separation of space. Mom has a desk under the window that provides lots of natural light for her to work; pay bills or answer emails on the laptop. There is space opposite the desk on the peninsula where a stool can be pulled out to sit and work. The other side of the peninsula houses three drawers which conveniently organize all her wrapping necessities. From ribbons in the bottom drawer to tissue paper in the next, tags and specialty items in the top drawer. This laundry room is a space that many woman dream of. The clean lines, the neutral colors, the layout, make it an easy space to work and play in. It’s so organized that the old adage “Everything in its place. A place for everything” should be a sign hanging on this wall. Photography by Steve McCall
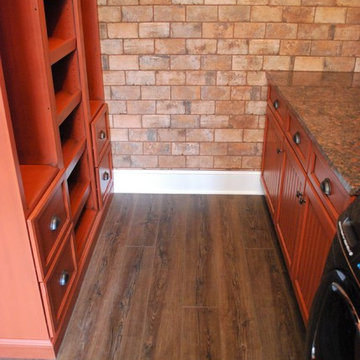
D. Fay Photo, M.Beasley Designer. Laundry Room: Wall from Mediterranea: Chicago - Old Chicago City Mix. Floor: Coretec Plus HD Luxury Vinyl, Color: Smoked Rustic Pine.
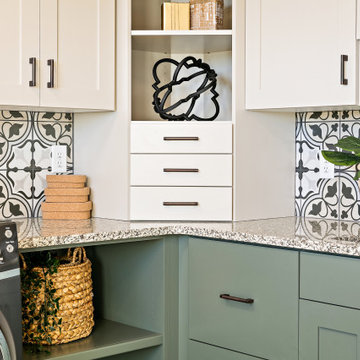
Craft Room
Inspiration for a modern u-shaped porcelain tile and brown floor utility room remodel in Salt Lake City with an undermount sink, shaker cabinets, green cabinets, granite countertops, beige walls, a side-by-side washer/dryer and multicolored countertops
Inspiration for a modern u-shaped porcelain tile and brown floor utility room remodel in Salt Lake City with an undermount sink, shaker cabinets, green cabinets, granite countertops, beige walls, a side-by-side washer/dryer and multicolored countertops
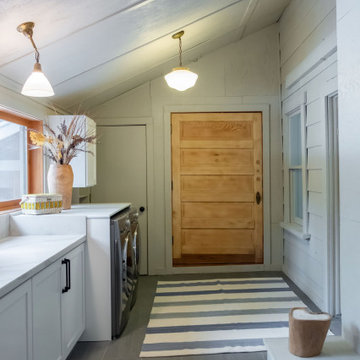
Laundry room renovation on a lakefront Lake Tahoe cabin. Painted all wood walls greige, added dark gray slate flooring, builtin cabinets, washer/dryer surround with counter, sandblasted wood doors and built custom ski cabinets.

Frosted glass up swing doors, faux finished doors with complementing baskets.
Utility room - small contemporary l-shaped marble floor and white floor utility room idea in Providence with an undermount sink, shaker cabinets, turquoise cabinets, granite countertops, gray walls, a side-by-side washer/dryer and gray countertops
Utility room - small contemporary l-shaped marble floor and white floor utility room idea in Providence with an undermount sink, shaker cabinets, turquoise cabinets, granite countertops, gray walls, a side-by-side washer/dryer and gray countertops
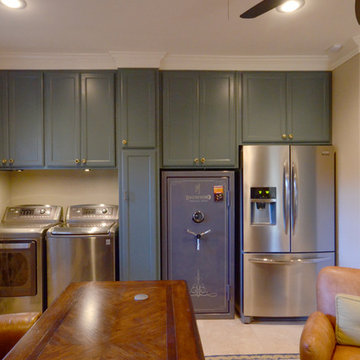
Example of a large transitional single-wall travertine floor utility room design in Austin with shaker cabinets, blue cabinets, granite countertops, gray walls and a side-by-side washer/dryer
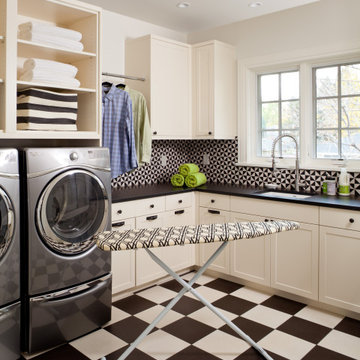
Custom Laundry Room with a pop of design
Mid-sized elegant l-shaped ceramic tile utility room photo in Denver with an undermount sink, shaker cabinets, white cabinets, granite countertops, cement tile backsplash, white walls, a side-by-side washer/dryer and black countertops
Mid-sized elegant l-shaped ceramic tile utility room photo in Denver with an undermount sink, shaker cabinets, white cabinets, granite countertops, cement tile backsplash, white walls, a side-by-side washer/dryer and black countertops
Utility Room with Shaker Cabinets Ideas
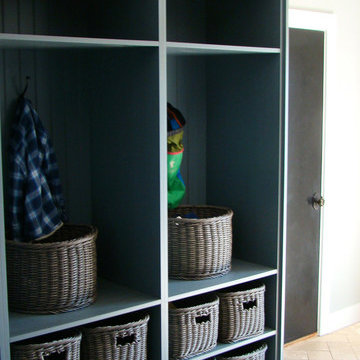
storage lockers
Photo by Ron Garrison
Large transitional u-shaped travertine floor and multicolored floor utility room photo in Denver with shaker cabinets, blue cabinets, granite countertops, white walls, a stacked washer/dryer and black countertops
Large transitional u-shaped travertine floor and multicolored floor utility room photo in Denver with shaker cabinets, blue cabinets, granite countertops, white walls, a stacked washer/dryer and black countertops
9





