Utility Room with Shaker Cabinets Ideas
Refine by:
Budget
Sort by:Popular Today
141 - 160 of 4,054 photos
Item 1 of 3
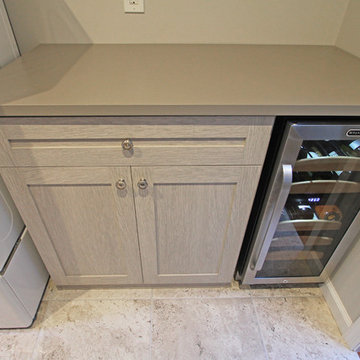
A wine fridge is placed within this master suit to unwind after a hard day's work.
Utility room - mid-sized contemporary galley porcelain tile utility room idea in Philadelphia with shaker cabinets, quartz countertops, beige walls, a side-by-side washer/dryer and gray cabinets
Utility room - mid-sized contemporary galley porcelain tile utility room idea in Philadelphia with shaker cabinets, quartz countertops, beige walls, a side-by-side washer/dryer and gray cabinets
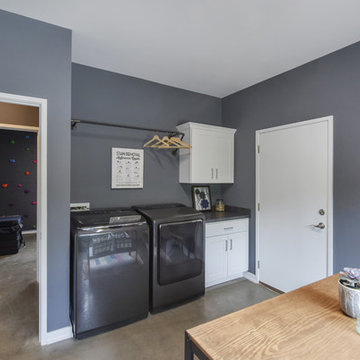
This updated modern small house plan ushers in the outdoors with its wall of windows off the great room. The open concept floor plan allows for conversation with your guests whether you are in the kitchen, dining or great room areas. The two-story great room of this house design ensures the home lives much larger than its 2115 sf of living space. The second-floor master suite with luxury bath makes this home feel like your personal retreat and the loft just off the master is open to the great room below.
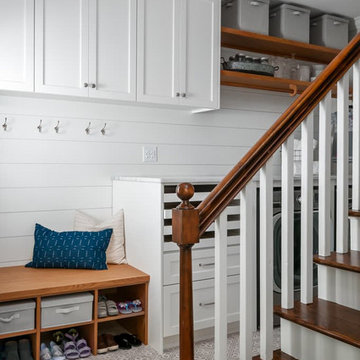
We redesigned this client’s laundry space so that it now functions as a Mudroom and Laundry. There is a place for everything including drying racks and charging station for this busy family. Now there are smiles when they walk in to this charming bright room because it has ample storage and space to work!
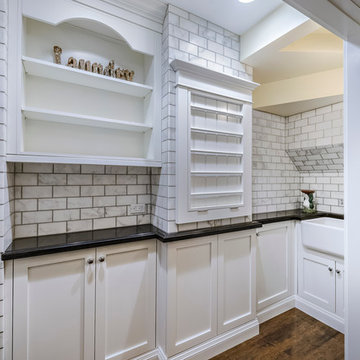
Doyle Terry
Inspiration for a mid-sized timeless u-shaped medium tone wood floor and brown floor utility room remodel in San Diego with a farmhouse sink, shaker cabinets, white cabinets, beige walls, a stacked washer/dryer and black countertops
Inspiration for a mid-sized timeless u-shaped medium tone wood floor and brown floor utility room remodel in San Diego with a farmhouse sink, shaker cabinets, white cabinets, beige walls, a stacked washer/dryer and black countertops
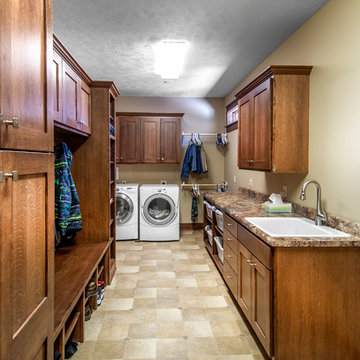
Alan Jackson - Jackson Studios
Inspiration for a mid-sized craftsman galley porcelain tile utility room remodel in Omaha with shaker cabinets, laminate countertops, beige walls, a side-by-side washer/dryer, dark wood cabinets and a drop-in sink
Inspiration for a mid-sized craftsman galley porcelain tile utility room remodel in Omaha with shaker cabinets, laminate countertops, beige walls, a side-by-side washer/dryer, dark wood cabinets and a drop-in sink
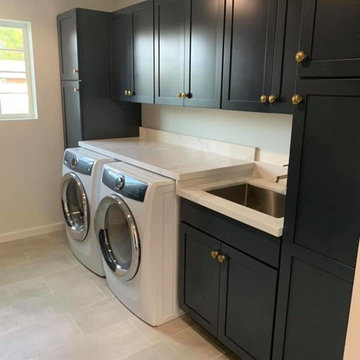
Inspiration for a mid-sized contemporary galley porcelain tile and gray floor utility room remodel in Phoenix with an undermount sink, shaker cabinets, black cabinets, quartzite countertops, gray walls, a side-by-side washer/dryer and white countertops
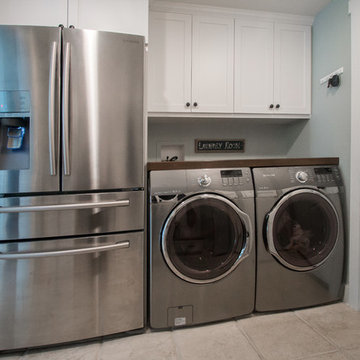
Example of a mid-sized transitional single-wall porcelain tile utility room design in Orange County with shaker cabinets, white cabinets, wood countertops, gray walls and a side-by-side washer/dryer
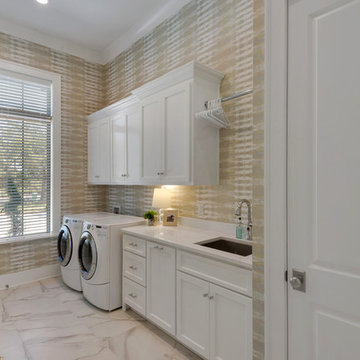
The spacious laundry room provides plenty of room to do the laundry and have a functional and practical space. It is complete with additional cabinets and a sink. Built by Phillip Vlahos of Destin Custom Home Builders. It was designed by Bob Chatham Custom Home Design and decorated by Allyson Runnels.
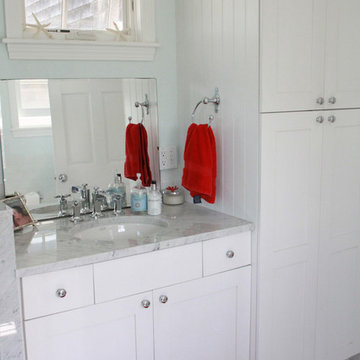
Utility room - large coastal l-shaped ceramic tile utility room idea in Boston with an undermount sink, shaker cabinets, white cabinets, marble countertops, blue walls and a side-by-side washer/dryer
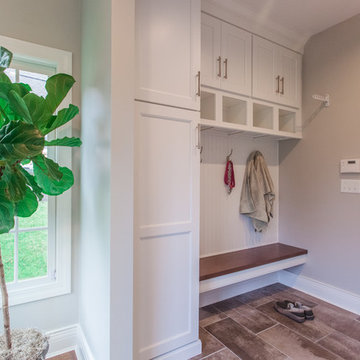
Inspiration for a mid-sized transitional galley linoleum floor and brown floor utility room remodel in Cincinnati with shaker cabinets, white cabinets, gray walls and a side-by-side washer/dryer
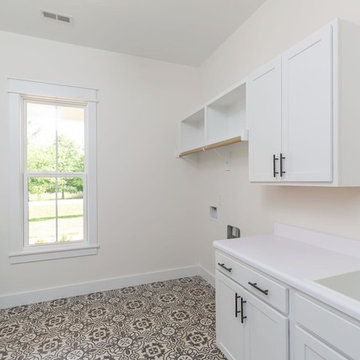
Dwight Myers Real Estate Photography
Example of a large country ceramic tile and multicolored floor utility room design in Raleigh with a drop-in sink, shaker cabinets, white cabinets, laminate countertops, white walls, a side-by-side washer/dryer and white countertops
Example of a large country ceramic tile and multicolored floor utility room design in Raleigh with a drop-in sink, shaker cabinets, white cabinets, laminate countertops, white walls, a side-by-side washer/dryer and white countertops
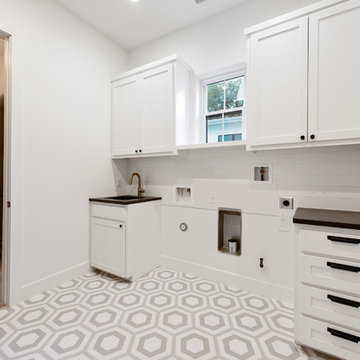
Mid-sized cottage porcelain tile and gray floor utility room photo in Austin with an undermount sink, shaker cabinets, white cabinets, quartz countertops, white walls, a side-by-side washer/dryer and black countertops
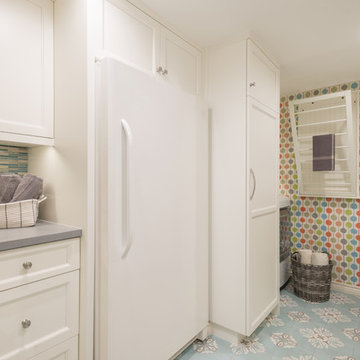
Interior Design and staging by Dona Rosene Interiors. Cabinet design and layout by Luxury Kitchen by Helene. Photos by Michael Hunter.
Mid-sized transitional l-shaped concrete floor and blue floor utility room photo in Dallas with an undermount sink, shaker cabinets, white cabinets, quartz countertops, multicolored walls and a side-by-side washer/dryer
Mid-sized transitional l-shaped concrete floor and blue floor utility room photo in Dallas with an undermount sink, shaker cabinets, white cabinets, quartz countertops, multicolored walls and a side-by-side washer/dryer

Example of a large transitional galley ceramic tile utility room design in Philadelphia with shaker cabinets, white cabinets, wood countertops, beige walls and a side-by-side washer/dryer
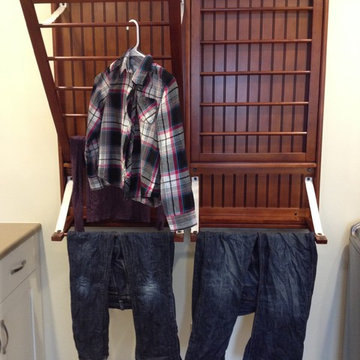
Mid-sized transitional l-shaped utility room photo in Other with an undermount sink, shaker cabinets, white cabinets, quartz countertops, beige walls and a side-by-side washer/dryer
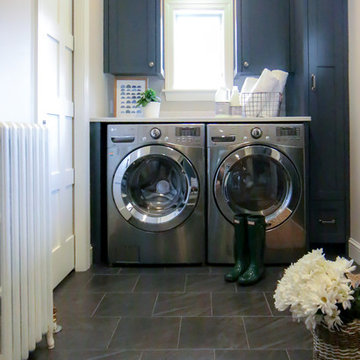
Multi-functional mudroom and laundry space was the decision for this busy on the go family!
Example of a classic porcelain tile and black floor utility room design in Minneapolis with shaker cabinets, blue cabinets, quartz countertops, beige walls, a side-by-side washer/dryer and white countertops
Example of a classic porcelain tile and black floor utility room design in Minneapolis with shaker cabinets, blue cabinets, quartz countertops, beige walls, a side-by-side washer/dryer and white countertops
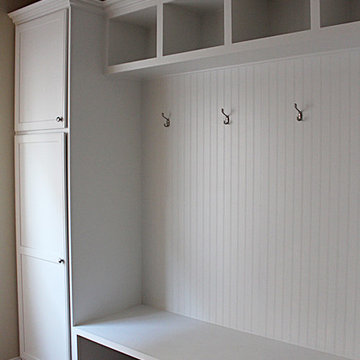
Inspiration for a craftsman ceramic tile utility room remodel in Chicago with shaker cabinets, white cabinets and beige walls
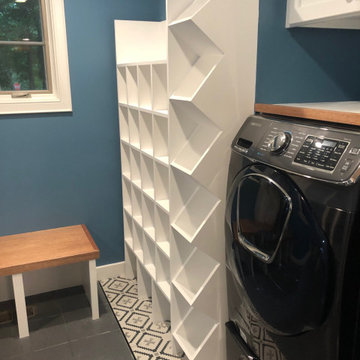
Utility room - eclectic single-wall ceramic tile and gray floor utility room idea in Boston with shaker cabinets, white cabinets, wood countertops, blue walls and a side-by-side washer/dryer
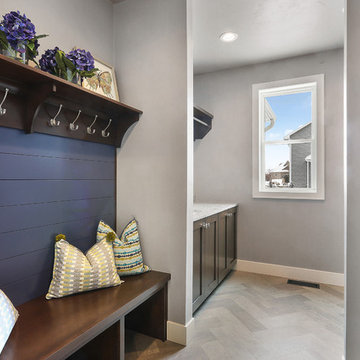
Tailor your coat hook area with a painted blue shiplap wall.
Photo by Fotosold
Inspiration for a farmhouse galley utility room remodel in Other with an undermount sink, shaker cabinets, blue cabinets, gray walls and a side-by-side washer/dryer
Inspiration for a farmhouse galley utility room remodel in Other with an undermount sink, shaker cabinets, blue cabinets, gray walls and a side-by-side washer/dryer
Utility Room with Shaker Cabinets Ideas
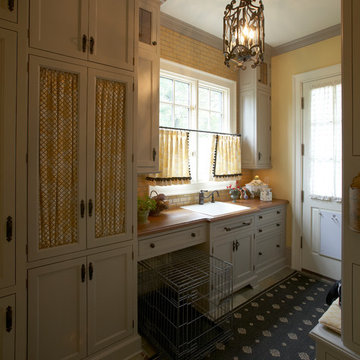
Example of a mid-sized country galley utility room design in Other with a drop-in sink, shaker cabinets, gray cabinets, wood countertops and yellow walls
8





