Vaulted Ceiling Closet with Flat-Panel Cabinets Ideas
Refine by:
Budget
Sort by:Popular Today
1 - 20 of 129 photos
Item 1 of 3

Rodwin Architecture & Skycastle Homes
Location: Boulder, Colorado, USA
Interior design, space planning and architectural details converge thoughtfully in this transformative project. A 15-year old, 9,000 sf. home with generic interior finishes and odd layout needed bold, modern, fun and highly functional transformation for a large bustling family. To redefine the soul of this home, texture and light were given primary consideration. Elegant contemporary finishes, a warm color palette and dramatic lighting defined modern style throughout. A cascading chandelier by Stone Lighting in the entry makes a strong entry statement. Walls were removed to allow the kitchen/great/dining room to become a vibrant social center. A minimalist design approach is the perfect backdrop for the diverse art collection. Yet, the home is still highly functional for the entire family. We added windows, fireplaces, water features, and extended the home out to an expansive patio and yard.
The cavernous beige basement became an entertaining mecca, with a glowing modern wine-room, full bar, media room, arcade, billiards room and professional gym.
Bathrooms were all designed with personality and craftsmanship, featuring unique tiles, floating wood vanities and striking lighting.
This project was a 50/50 collaboration between Rodwin Architecture and Kimball Modern

A modern and masculine walk-in closet in a downtown loft. The space became a combination of bathroom, closet, and laundry. The combination of wood tones, clean lines, and lighting creates a warm modern vibe.
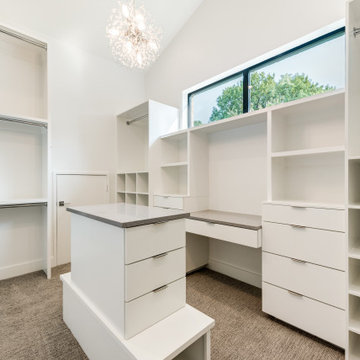
Large trendy gender-neutral carpeted, gray floor and vaulted ceiling walk-in closet photo in Dallas with flat-panel cabinets and white cabinets
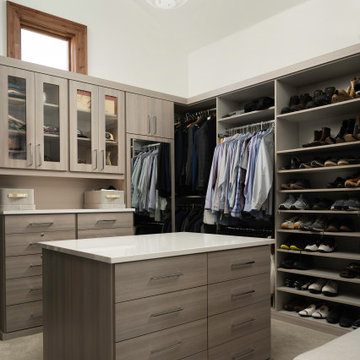
Minimalist carpeted, beige floor and vaulted ceiling walk-in closet photo in Denver with flat-panel cabinets
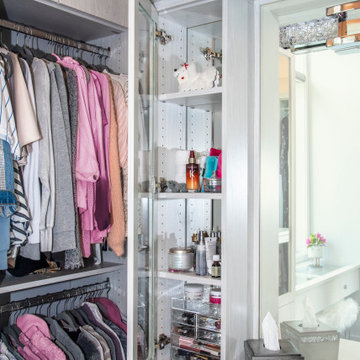
The west wall of this closet features a custom, built-in vanity table. A mirror is installed above the vanity countertop. It is flanked by slim storage cabinets on either side that organizes the owner's makeup.
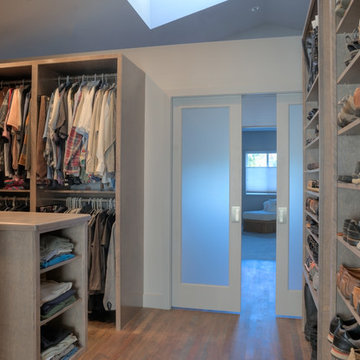
An eight foot wall was constructed to 'enclose' the closet in a second floor loft adjoining the stairwell. A full height wall was not incorporated to take full advantage of the natural light from the existing skylight. His and Hers shoe shelves are separated by a full-length mirror. Hanging space was customized to provide just the right amount of long vs. short hanging space. A center island is perfect for laying out outfits on top and folded clothes storage below. All cabinet components are constructed of birch plywood with a gray stain.
Photo by Iklil Gregg courtesy WestSound Home and Garden
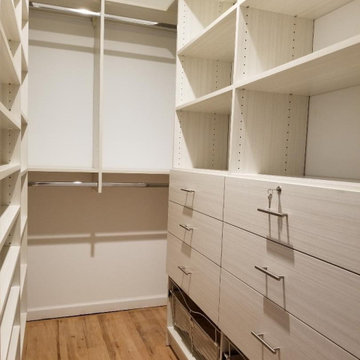
This Walk-In Closet Project, done in Etched White Chocolate finish was made to outfit mainly a 120" inch long wall and the perpendicular 60" inch wall, with a small 50" inch return wall used for Shoe Shelving. It features several Hanging Rods, 6 Drawers - one of which locks, two laundry baskets and a few private cabinets at the top.
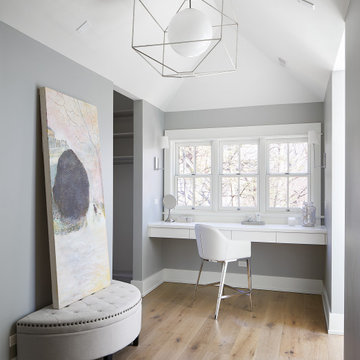
Example of a mid-sized trendy women's light wood floor, beige floor and vaulted ceiling walk-in closet design in Other with flat-panel cabinets and white cabinets
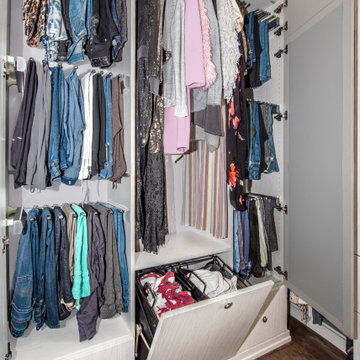
This walk-in closet hides hanging clothing behind cabinet doors and dirty laundry in a built-in, tilt hamper.
Walk-in closet - mid-sized transitional women's medium tone wood floor, brown floor and vaulted ceiling walk-in closet idea in Chicago with flat-panel cabinets and light wood cabinets
Walk-in closet - mid-sized transitional women's medium tone wood floor, brown floor and vaulted ceiling walk-in closet idea in Chicago with flat-panel cabinets and light wood cabinets
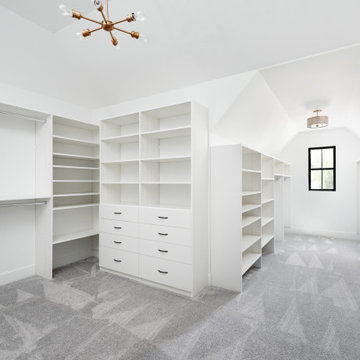
Large master closet with plenty of room for two! The gold lighting with the black window and hardware is beautiful.
Huge farmhouse gender-neutral carpeted, gray floor and vaulted ceiling walk-in closet photo in Chicago with flat-panel cabinets and white cabinets
Huge farmhouse gender-neutral carpeted, gray floor and vaulted ceiling walk-in closet photo in Chicago with flat-panel cabinets and white cabinets
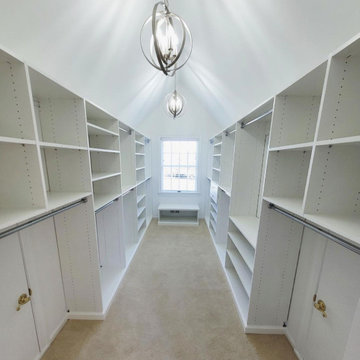
We love the high ceilings and chandeliers in this closet with LOTS of shelf space! This bright beauty features our white cabinets and chrome hardware
Inspiration for a mid-sized transitional gender-neutral carpeted, beige floor and vaulted ceiling walk-in closet remodel in New York with flat-panel cabinets and white cabinets
Inspiration for a mid-sized transitional gender-neutral carpeted, beige floor and vaulted ceiling walk-in closet remodel in New York with flat-panel cabinets and white cabinets
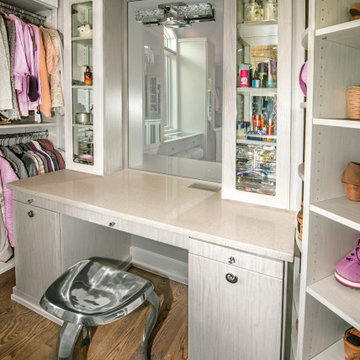
The built-in vanity table has a contemporary vibe
Inspiration for a mid-sized transitional women's medium tone wood floor, brown floor and vaulted ceiling walk-in closet remodel in Chicago with flat-panel cabinets and light wood cabinets
Inspiration for a mid-sized transitional women's medium tone wood floor, brown floor and vaulted ceiling walk-in closet remodel in Chicago with flat-panel cabinets and light wood cabinets
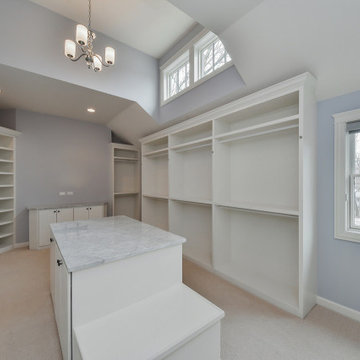
Whether you are packing for a trip or getting ready for the day, this master closet is designed for you to find everything you need with open shelves and display areas.
Photo: Rachel Orland
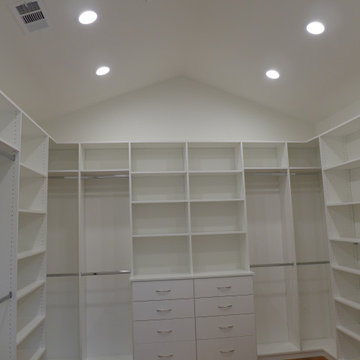
Inspiration for a huge farmhouse gender-neutral light wood floor, brown floor and vaulted ceiling walk-in closet remodel in San Francisco with flat-panel cabinets and white cabinets
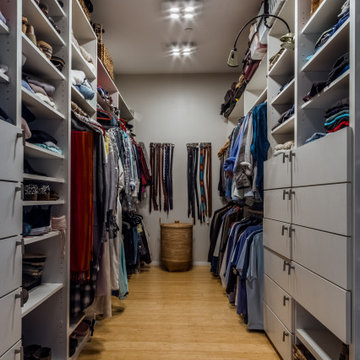
As with most properties in coastal San Diego this parcel of land was expensive and this client wanted to maximize their return on investment. We did this by filling every little corner of the allowable building area (width, depth, AND height).
We designed a new two-story home that includes three bedrooms, three bathrooms, one office/ bedroom, an open concept kitchen/ dining/ living area, and my favorite part, a huge outdoor covered deck.
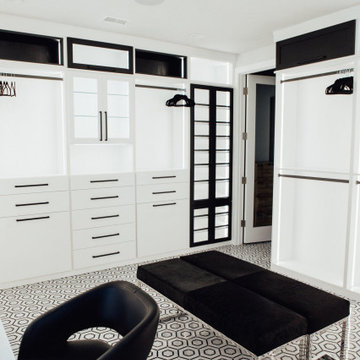
Example of a huge minimalist gender-neutral carpeted, multicolored floor and vaulted ceiling walk-in closet design in Orange County with flat-panel cabinets and white cabinets
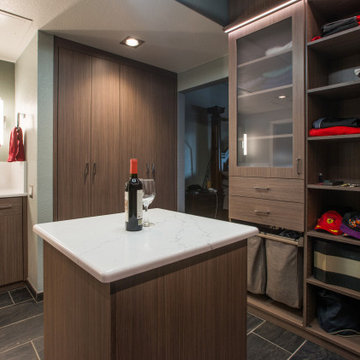
A modern and masculine walk-in closet in a downtown loft. The space became a combination of bathroom, closet, and laundry. The combination of wood tones, clean lines, and lighting creates a warm modern vibe.
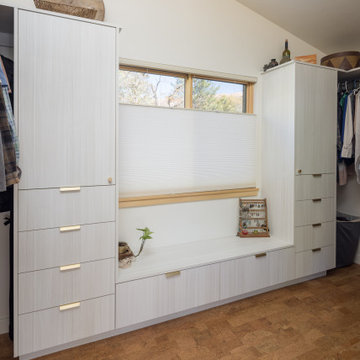
Walk-in closet - mid-sized gender-neutral cork floor and vaulted ceiling walk-in closet idea in Other with flat-panel cabinets and light wood cabinets
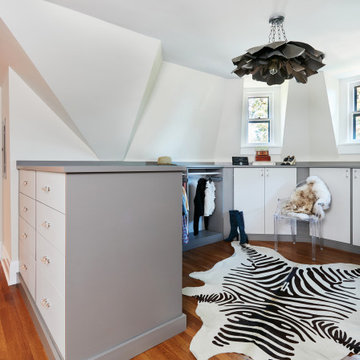
The Primary Suite occupies the entire attic level of this period Victorian home. It includes an elevator lobby, dry bar, dressing room, his office, laundry room, accessible bathroom and large sleeping quarters. Here we see the dry bar looking towards her dressing room.
Vaulted Ceiling Closet with Flat-Panel Cabinets Ideas
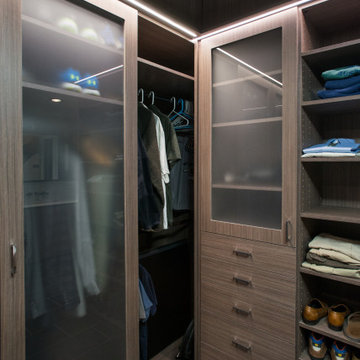
A modern and masculine walk-in closet in a downtown loft. The space became a combination of bathroom, closet, and laundry. The combination of wood tones, clean lines, and lighting creates a warm modern vibe.
1





