Vaulted Ceiling Family Room with a Concealed TV Ideas
Refine by:
Budget
Sort by:Popular Today
1 - 20 of 44 photos
Item 1 of 3
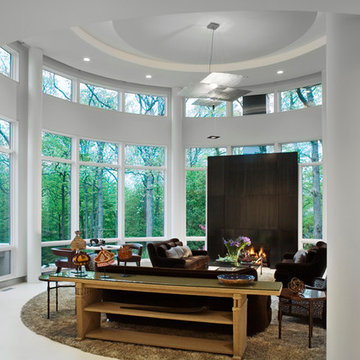
Example of a large trendy open concept limestone floor, white floor and vaulted ceiling family room design in Chicago with white walls, a metal fireplace, a concealed tv and a standard fireplace
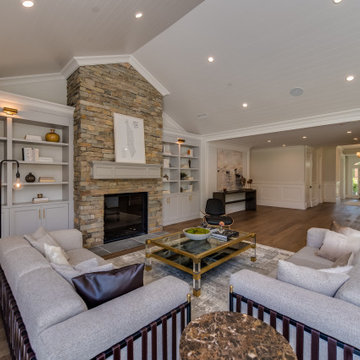
Incredibly open family room with built in bookshelves, vaulted ceilings with shiplap, floor to ceiling stone fireplace with sydney peak stone, French oak floors, Restoration Hardware museum lighting.
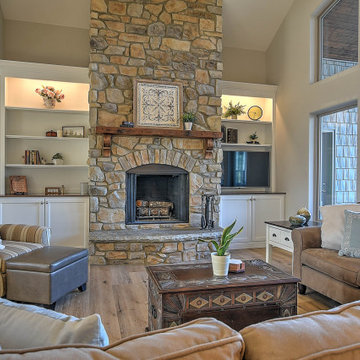
Family room - mid-sized transitional open concept vinyl floor, beige floor and vaulted ceiling family room idea in Other with beige walls, a standard fireplace, a stone fireplace and a concealed tv
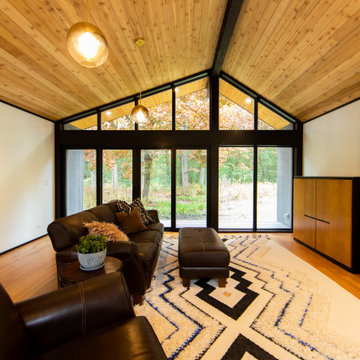
Family Room addition on modern house of cube spaces. Open walls of glass on either end open to 5 acres of woods.
Large 1950s enclosed light wood floor, brown floor and vaulted ceiling family room photo in Chicago with white walls, a two-sided fireplace, a plaster fireplace and a concealed tv
Large 1950s enclosed light wood floor, brown floor and vaulted ceiling family room photo in Chicago with white walls, a two-sided fireplace, a plaster fireplace and a concealed tv

Family Room addition on modern house of cube spaces. Open walls of glass on either end open to 5 acres of woods.
Large 1960s enclosed light wood floor, brown floor and vaulted ceiling family room photo in Chicago with white walls, a two-sided fireplace, a plaster fireplace and a concealed tv
Large 1960s enclosed light wood floor, brown floor and vaulted ceiling family room photo in Chicago with white walls, a two-sided fireplace, a plaster fireplace and a concealed tv

Inspiration for a mid-sized transitional open concept vinyl floor, beige floor and vaulted ceiling family room remodel in Other with beige walls, a standard fireplace, a stone fireplace and a concealed tv
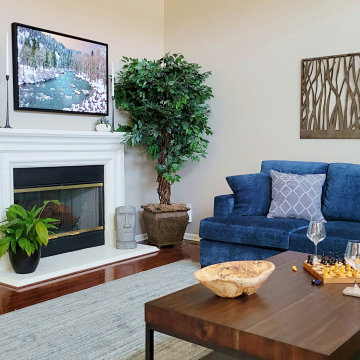
This room was really designed around the painting. Our client fell in love with it, and it became the primary influence for the rest of the space.
Example of a large trendy open concept medium tone wood floor and vaulted ceiling family room design in Sacramento with gray walls, a standard fireplace, a wood fireplace surround and a concealed tv
Example of a large trendy open concept medium tone wood floor and vaulted ceiling family room design in Sacramento with gray walls, a standard fireplace, a wood fireplace surround and a concealed tv

The residence offers a “winter room” – or a cozy second living room – allowing for intimate and large gatherings alike.
Family room - large traditional enclosed medium tone wood floor, brown floor and vaulted ceiling family room idea in Baltimore with white walls, a standard fireplace, a stone fireplace and a concealed tv
Family room - large traditional enclosed medium tone wood floor, brown floor and vaulted ceiling family room idea in Baltimore with white walls, a standard fireplace, a stone fireplace and a concealed tv
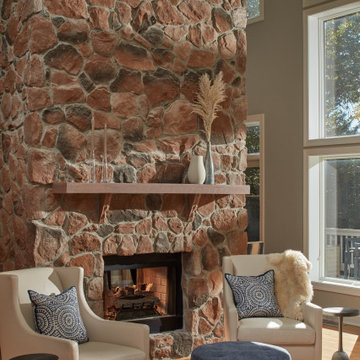
Family room - huge eclectic open concept medium tone wood floor, brown floor and vaulted ceiling family room idea in Baltimore with gray walls, a two-sided fireplace, a stone fireplace and a concealed tv
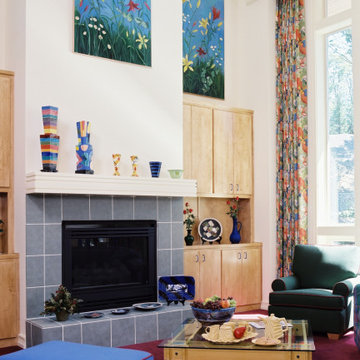
The children in this family had a lot of input on the design of their Family Room. The parents wanted a space that would feel like it belonged to the youngest family members, hence the bright colors on the upholstery, draperies, artwork, and the fun contemporary pottery.
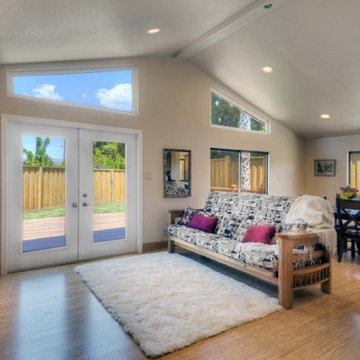
Great Room & Dining Room with vaulted ceilings, transom windows, recessed lighting, bamboo floors, custom oak futon and entertainment center. French doors leading to composite deck.
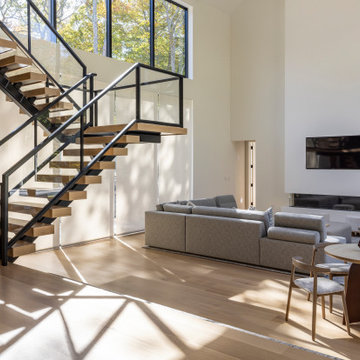
Photography by John Musincki, graphicimagegroup.com
Landscape Design by Samuel Panton
Interior Design by Tara Kantor
Builder: Bruce Helier
Inspiration for a large modern light wood floor and vaulted ceiling family room remodel in New York with a hanging fireplace, a plaster fireplace and a concealed tv
Inspiration for a large modern light wood floor and vaulted ceiling family room remodel in New York with a hanging fireplace, a plaster fireplace and a concealed tv
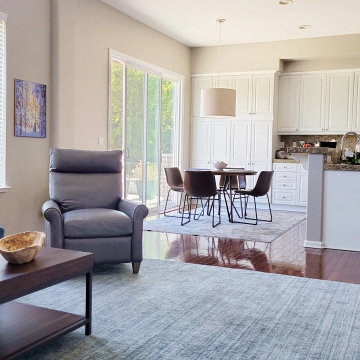
The kitchen nook is right off the family room, so that got some new furniture, a new area rug, and a drum light.
Large trendy open concept medium tone wood floor and vaulted ceiling family room photo in Sacramento with gray walls, a standard fireplace, a wood fireplace surround and a concealed tv
Large trendy open concept medium tone wood floor and vaulted ceiling family room photo in Sacramento with gray walls, a standard fireplace, a wood fireplace surround and a concealed tv

STUNNING HOME ON TWO LOTS IN THE RESERVE AT HARBOUR WALK. One of the only homes on two lots in The Reserve at Harbour Walk. On the banks of the Manatee River and behind two sets of gates for maximum privacy. This coastal contemporary home was custom built by Camlin Homes with the highest attention to detail and no expense spared. The estate sits upon a fully fenced half-acre lot surrounded by tropical lush landscaping and over 160 feet of water frontage. all-white palette and gorgeous wood floors. With an open floor plan and exquisite details, this home includes; 4 bedrooms, 5 bathrooms, 4-car garage, double balconies, game room, and home theater with bar. A wall of pocket glass sliders allows for maximum indoor/outdoor living. The gourmet kitchen will please any chef featuring beautiful chandeliers, a large island, stylish cabinetry, timeless quartz countertops, high-end stainless steel appliances, built-in dining room fixtures, and a walk-in pantry. heated pool and spa, relax in the sauna or gather around the fire pit on chilly nights. The pool cabana offers a great flex space and a full bath as well. An expansive green space flanks the home. Large wood deck walks out onto the private boat dock accommodating 60+ foot boats. Ground floor master suite with a fireplace and wall to wall windows with water views. His and hers walk-in California closets and a well-appointed master bath featuring a circular spa bathtub, marble countertops, and dual vanities. A large office is also found within the master suite and offers privacy and separation from the main living area. Each guest bedroom has its own private bathroom. Maintain an active lifestyle with community features such as a clubhouse with tennis courts, a lovely park, multiple walking areas, and more. Located directly next to private beach access and paddleboard launch. This is a prime location close to I-75,
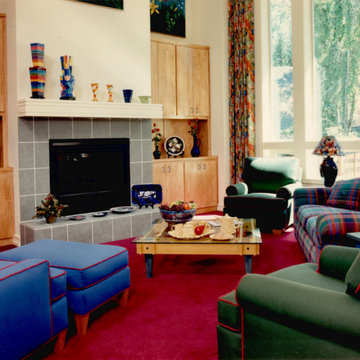
The children in this family had a lot of input on the design of their Family Room. The parents wanted a space that would feel like it belonged to the youngest family members, hence the bright colors on the upholstery, draperies, artwork, and the fun contemporary pottery.

Family room - coastal dark wood floor and vaulted ceiling family room idea in Sacramento with white walls, a standard fireplace, a stone fireplace and a concealed tv
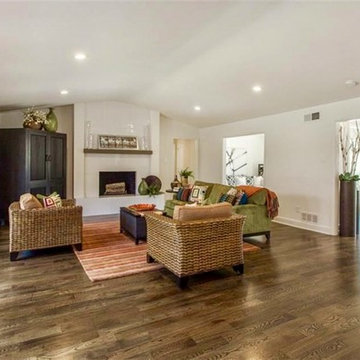
Family room of an open concept home
Example of a large transitional open concept dark wood floor, brown floor and vaulted ceiling family room design in Dallas with beige walls, a standard fireplace, a tile fireplace and a concealed tv
Example of a large transitional open concept dark wood floor, brown floor and vaulted ceiling family room design in Dallas with beige walls, a standard fireplace, a tile fireplace and a concealed tv

Mid-sized mountain style open concept dark wood floor, brown floor, vaulted ceiling and wood wall family room photo in Other with brown walls, a standard fireplace, a stone fireplace and a concealed tv

Room addition of family room with vaulted ceilings with Shiplap and center fireplace with reclaimed wood mantel and stacked stone. Large picture windows to view with operational awning on lower light level.
Vaulted Ceiling Family Room with a Concealed TV Ideas
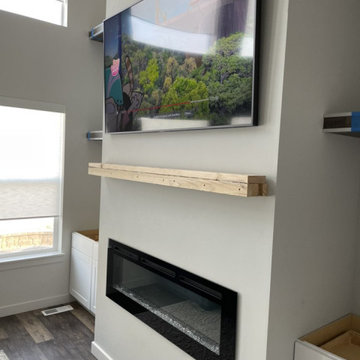
This is almost the completion of the built in shelving on each side of the accent wall where the TV, shelving and fireplace are.
Family room - large modern laminate floor and vaulted ceiling family room idea in Salt Lake City with a plaster fireplace and a concealed tv
Family room - large modern laminate floor and vaulted ceiling family room idea in Salt Lake City with a plaster fireplace and a concealed tv
1





