Vaulted Ceiling Kitchen with Beaded Inset Cabinets Ideas
Refine by:
Budget
Sort by:Popular Today
161 - 180 of 828 photos
Item 1 of 3
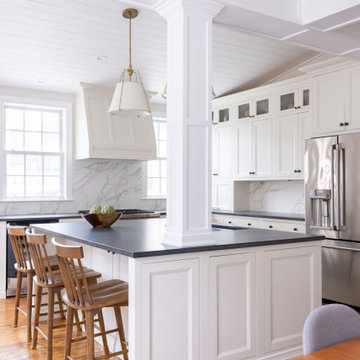
This beautiful open concept kitchen and dining room area features white inset cabinetry, Wolf appliances, a honed Bohemian Gray Granite countertop, custom hood cover, gold lighting details and a full porcelain backsplash. This home retained it's Baltimore city charm whilst opening up the space by removing a wall separating the kitchen and dining room and refinishing the hardwood floors.
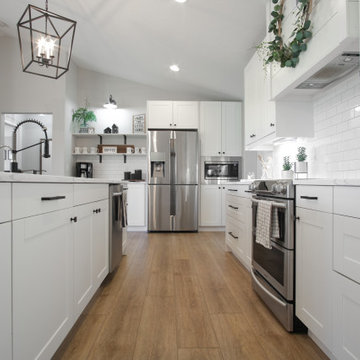
Refined yet natural. A white wire-brush gives the natural wood tone a distinct depth, lending it to a variety of spaces. With the Modin Collection, we have raised the bar on luxury vinyl plank. The result is a new standard in resilient flooring. Modin offers true embossed in register texture, a low sheen level, a rigid SPC core, an industry-leading wear layer, and so much more.
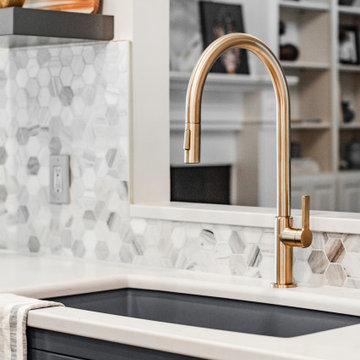
Example of a mid-sized transitional l-shaped medium tone wood floor, orange floor and vaulted ceiling eat-in kitchen design in Nashville with an undermount sink, beaded inset cabinets, gray cabinets, quartz countertops, gray backsplash, marble backsplash, stainless steel appliances, a peninsula and gray countertops
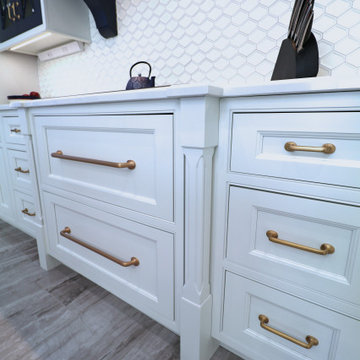
A beautiful two tone - Polar and Navy Kitchen with gold hardware.
Inspiration for a mid-sized country l-shaped porcelain tile, gray floor and vaulted ceiling eat-in kitchen remodel in Boston with a farmhouse sink, beaded inset cabinets, blue cabinets, quartz countertops, white backsplash, porcelain backsplash, paneled appliances, an island and white countertops
Inspiration for a mid-sized country l-shaped porcelain tile, gray floor and vaulted ceiling eat-in kitchen remodel in Boston with a farmhouse sink, beaded inset cabinets, blue cabinets, quartz countertops, white backsplash, porcelain backsplash, paneled appliances, an island and white countertops
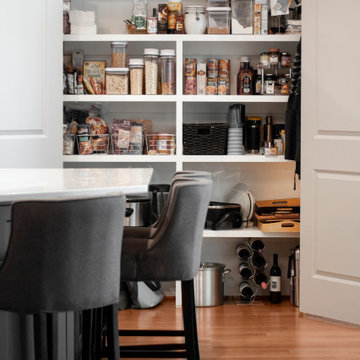
Mid-sized transitional l-shaped medium tone wood floor, orange floor and vaulted ceiling eat-in kitchen photo in Nashville with an undermount sink, beaded inset cabinets, gray cabinets, quartz countertops, gray backsplash, marble backsplash, stainless steel appliances, a peninsula and gray countertops
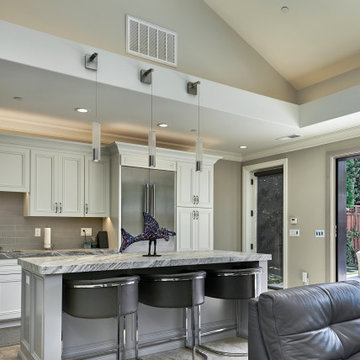
A nice view of part of the kitchen as well as the vaulted ceiling with skylight.
Small transitional l-shaped limestone floor, brown floor and vaulted ceiling open concept kitchen photo in San Francisco with an undermount sink, beaded inset cabinets, white cabinets, quartzite countertops, gray backsplash, subway tile backsplash, stainless steel appliances, an island and white countertops
Small transitional l-shaped limestone floor, brown floor and vaulted ceiling open concept kitchen photo in San Francisco with an undermount sink, beaded inset cabinets, white cabinets, quartzite countertops, gray backsplash, subway tile backsplash, stainless steel appliances, an island and white countertops
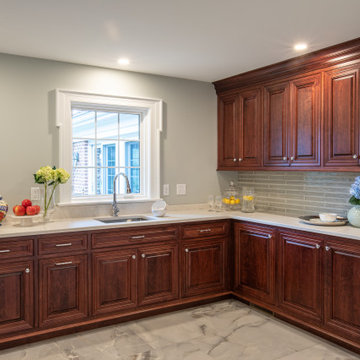
Kitchen - transitional porcelain tile and vaulted ceiling kitchen idea in Other with a farmhouse sink, beaded inset cabinets, quartz countertops, ceramic backsplash, paneled appliances, an island and white countertops
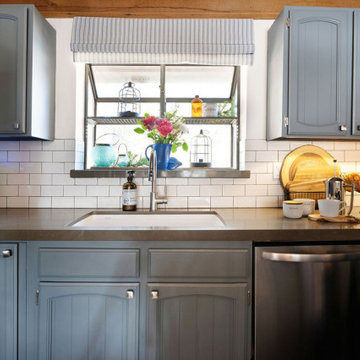
This petite kitchen was updated with painted cabinets to stay within budget, new appliances and a nod to a new, yet vintage vibe to compliment the warm and cozy of this mountain townhome.
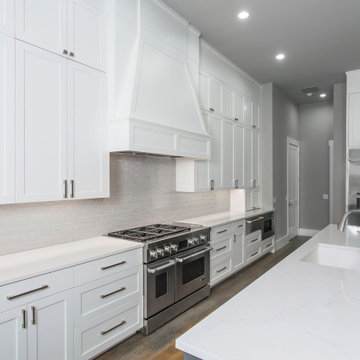
Inspiration for a large farmhouse l-shaped medium tone wood floor, beige floor and vaulted ceiling open concept kitchen remodel in Dallas with an undermount sink, beaded inset cabinets, white cabinets, marble countertops, beige backsplash, ceramic backsplash, stainless steel appliances, an island and white countertops
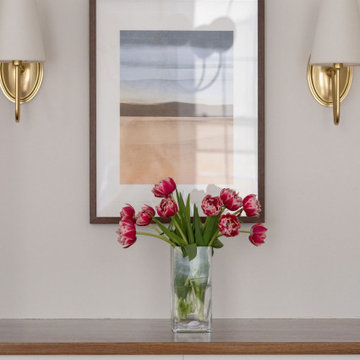
This beautiful open concept kitchen and dining room area features white inset cabinetry, Wolf appliances, a honed Bohemian Gray Granite countertop, custom hood cover, gold lighting details and a full porcelain backsplash. This home retained it's Baltimore city charm whilst opening up the space by removing a wall separating the kitchen and dining room and refinishing the hardwood floors.
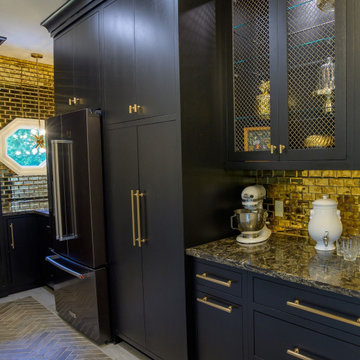
herringbone tile, antique glass tile, black rift oak cabinets and contemporary lighting provide this homeowner with the added storage of a unique butler pantry that did not exist.
Six feet was "borrowed" from the kitchen and we created a butler pantry and an arched opening to coordinate with the existing arches within the home.
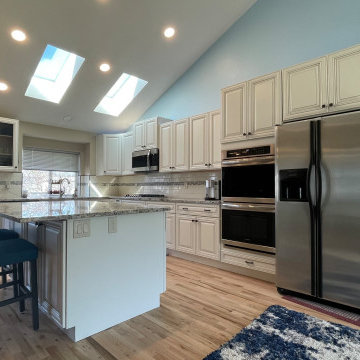
Mid-sized country l-shaped light wood floor, beige floor and vaulted ceiling eat-in kitchen photo in Seattle with an undermount sink, beaded inset cabinets, beige cabinets, granite countertops, beige backsplash, ceramic backsplash, stainless steel appliances, an island and beige countertops
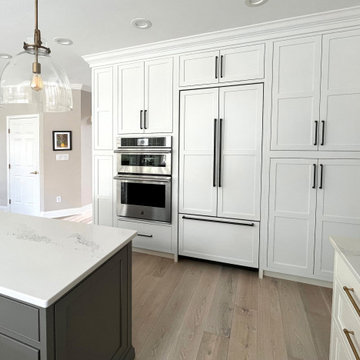
Stunning Kitchen remodel in Pennington, NJ. Our clients chose beautiful neutral colors, clean crisp cabinetry and hardware for their open plan kitchen and dining area. Inset custom cabinetry in a creamy off white, island features a gray stain, all complimented by polished statuario maximus quartz countertops. Custom wood vent hood and floating wood shelves on a full wall of pebble tile, create an eye-catching feature wall.
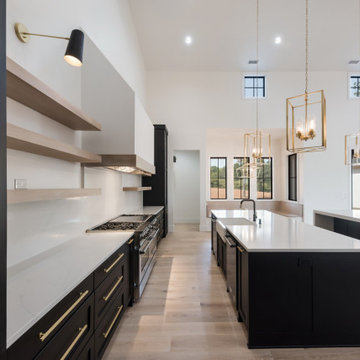
Large cottage l-shaped light wood floor, beige floor and vaulted ceiling open concept kitchen photo in Dallas with an undermount sink, beaded inset cabinets, black cabinets, marble countertops, white backsplash, stainless steel appliances, an island and white countertops
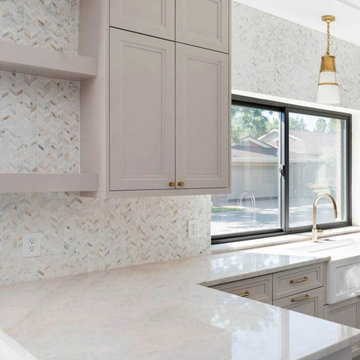
Luxuriously designed Uptown kitchen
Build: Story Renovations
Design: Kaleidoscope Design
Cabinetry: Woodland Cabinetry
Example of a small minimalist u-shaped marble floor, black floor and vaulted ceiling open concept kitchen design in Other with a drop-in sink, beaded inset cabinets, gray cabinets, granite countertops, gray backsplash, ceramic backsplash, stainless steel appliances, no island and gray countertops
Example of a small minimalist u-shaped marble floor, black floor and vaulted ceiling open concept kitchen design in Other with a drop-in sink, beaded inset cabinets, gray cabinets, granite countertops, gray backsplash, ceramic backsplash, stainless steel appliances, no island and gray countertops
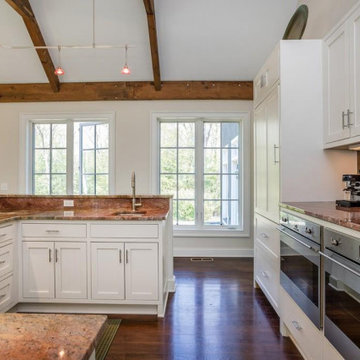
New home kitchen build an installation. All millwork was built by RSS Construction
Inspiration for a large cottage u-shaped dark wood floor, brown floor and vaulted ceiling eat-in kitchen remodel in Bridgeport with an undermount sink, beaded inset cabinets, white cabinets, granite countertops, paneled appliances, an island and beige countertops
Inspiration for a large cottage u-shaped dark wood floor, brown floor and vaulted ceiling eat-in kitchen remodel in Bridgeport with an undermount sink, beaded inset cabinets, white cabinets, granite countertops, paneled appliances, an island and beige countertops
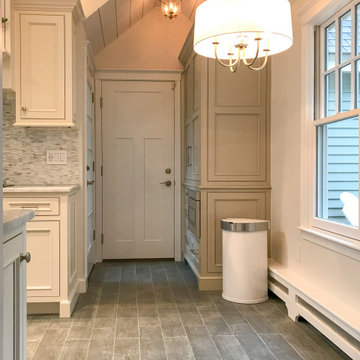
This small kitchen has so much character! The kitchen cabinets are Antique White on CRP-101728 door, while the pantry cabinets are Hearthstone Grey on the same door style. This customer worked with our designer to get the most of every inch of space. The moldings, cabinet feet, custom range hood and custom appliance panels all lend to the elegance and charm of this bright and functional kitchen space.
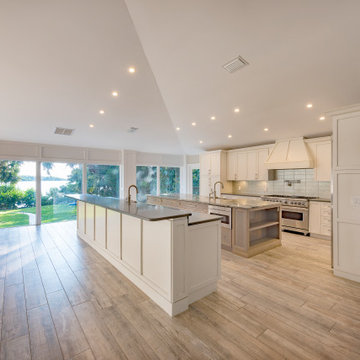
Example of a large trendy vinyl floor, brown floor and vaulted ceiling open concept kitchen design in Tampa with a drop-in sink, beaded inset cabinets, white cabinets, granite countertops, white backsplash, porcelain backsplash, stainless steel appliances, two islands and brown countertops
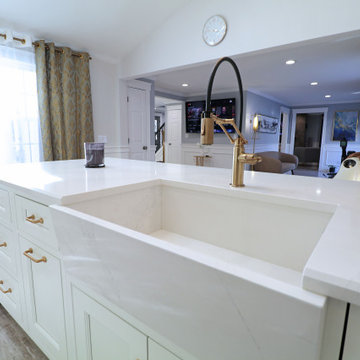
A beautiful two tone - Polar and Navy Kitchen with gold hardware.
Inspiration for a mid-sized cottage l-shaped porcelain tile, gray floor and vaulted ceiling eat-in kitchen remodel in Boston with a farmhouse sink, beaded inset cabinets, blue cabinets, quartz countertops, white backsplash, porcelain backsplash, paneled appliances, an island and white countertops
Inspiration for a mid-sized cottage l-shaped porcelain tile, gray floor and vaulted ceiling eat-in kitchen remodel in Boston with a farmhouse sink, beaded inset cabinets, blue cabinets, quartz countertops, white backsplash, porcelain backsplash, paneled appliances, an island and white countertops
Vaulted Ceiling Kitchen with Beaded Inset Cabinets Ideas
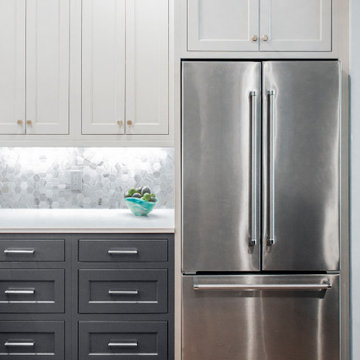
Eat-in kitchen - mid-sized transitional l-shaped medium tone wood floor, orange floor and vaulted ceiling eat-in kitchen idea in Nashville with an undermount sink, beaded inset cabinets, gray cabinets, quartz countertops, gray backsplash, marble backsplash, stainless steel appliances, a peninsula and gray countertops
9





