Vaulted Ceiling Kitchen with Brown Countertops Ideas
Refine by:
Budget
Sort by:Popular Today
41 - 60 of 410 photos
Item 1 of 3
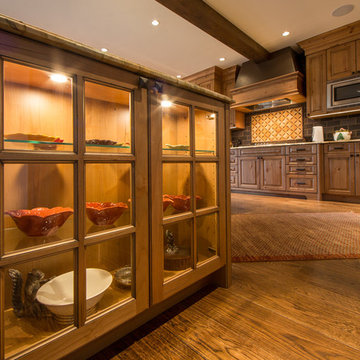
In the corner of this beautiful kitchen is a glass cabinet with in-cabinet lighting that displays for your kitchen.
Inspiration for a large timeless l-shaped medium tone wood floor, brown floor and vaulted ceiling open concept kitchen remodel in Denver with a double-bowl sink, glass-front cabinets, medium tone wood cabinets, marble countertops, gray backsplash, ceramic backsplash, stainless steel appliances, an island and brown countertops
Inspiration for a large timeless l-shaped medium tone wood floor, brown floor and vaulted ceiling open concept kitchen remodel in Denver with a double-bowl sink, glass-front cabinets, medium tone wood cabinets, marble countertops, gray backsplash, ceramic backsplash, stainless steel appliances, an island and brown countertops
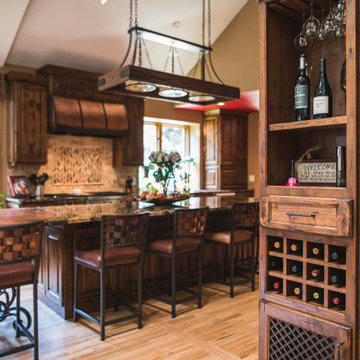
Large elegant light wood floor, beige floor and vaulted ceiling eat-in kitchen photo in Denver with an undermount sink, recessed-panel cabinets, distressed cabinets, granite countertops, beige backsplash, stone tile backsplash, stainless steel appliances, an island and brown countertops
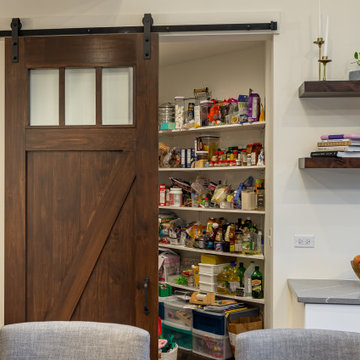
Inspiration for a large cottage u-shaped bamboo floor, brown floor and vaulted ceiling eat-in kitchen remodel in Chicago with a double-bowl sink, raised-panel cabinets, white cabinets, wood countertops, white backsplash, ceramic backsplash, stainless steel appliances, an island and brown countertops
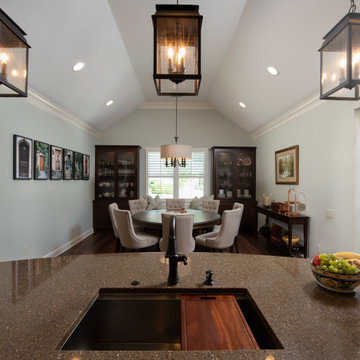
Galley Style Kitchen with natural stone walls, custom copper hood and quartz countertops Featuring a hidden pantry.
Kitchen pantry - mid-sized transitional galley dark wood floor, brown floor and vaulted ceiling kitchen pantry idea in Atlanta with a double-bowl sink, shaker cabinets, dark wood cabinets, quartz countertops, brown backsplash, stone slab backsplash, paneled appliances, an island and brown countertops
Kitchen pantry - mid-sized transitional galley dark wood floor, brown floor and vaulted ceiling kitchen pantry idea in Atlanta with a double-bowl sink, shaker cabinets, dark wood cabinets, quartz countertops, brown backsplash, stone slab backsplash, paneled appliances, an island and brown countertops
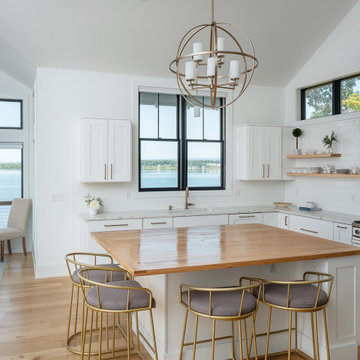
Example of a minimalist light wood floor, brown floor and vaulted ceiling eat-in kitchen design in New York with an undermount sink, flat-panel cabinets, white cabinets, wood countertops, white backsplash, marble backsplash, stainless steel appliances, an island and brown countertops
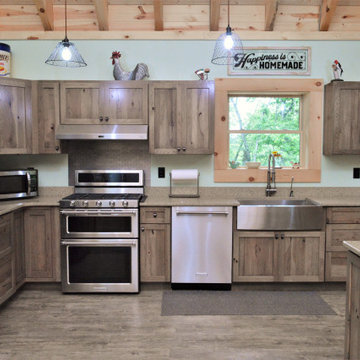
Cabinet Brand: DuraSupreme
Cabinet Collection: Crestwood
Wood Species: Rustic Hickory
Cabinet Finish: Morel
Door Style: Hudson Panel+
Counter tops: Viatera Quartz, Double Radius Top & Bottom edge detail, Silicone back splash, Silver Lake color
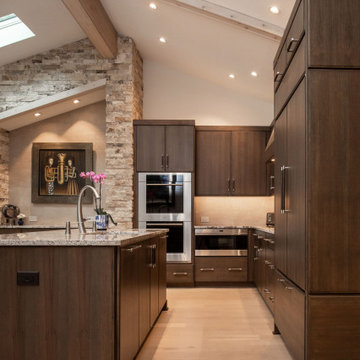
While working with this couple on their master bathroom, they asked us to renovate their kitchen which was still in the 70’s and needed a complete demo and upgrade utilizing new modern design and innovative technology and elements. We transformed an indoor grill area with curved design on top to a buffet/serving station with an angled top to mimic the angle of the ceiling. Skylights were incorporated for natural light and the red brick fireplace was changed to split face stacked travertine which continued over the buffet for a dramatic aesthetic. The dated island, cabinetry and appliances were replaced with bark-stained Hickory cabinets, a larger island and state of the art appliances. The sink and faucet were chosen from a source in Chicago and add a contemporary flare to the island. An additional buffet area was added for a tv, bookshelves and additional storage. The pendant light over the kitchen table took some time to find exactly what they were looking for, but we found a light that was minimalist and contemporary to ensure an unobstructed view of their beautiful backyard. The result is a stunning kitchen with improved function, storage, and the WOW they were going for.
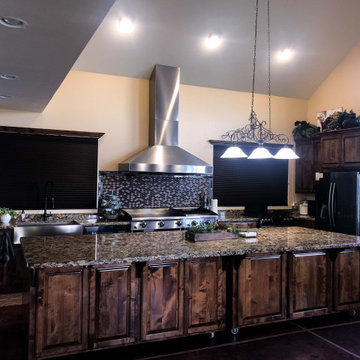
The ProV WC is one of our most customizable wall range hoods. It comes with a chimney, too! As an added bonus, the chimney is telescoping, meaning it can retract and expand to fit in your kitchen. The control panel is easily accessible under the hood, and it features a Rheostat knob to adjust your blower power. There's not set speeds on this model; just turn the knob to find the perfect speed depending on what you are cooking.
The ProV WC also features a unique look with slanted stainless steel baffle filters, as the baffle filters in most of our models sit flat under the hood. These filters are dishwasher safe to keep you less focused on cleaning and more focused on cooking in the kitchen.
Finally, the ProV WC features two different blower options: a 1200 CFM local blower or a 1300 CFM inline blower. It's the only model that gives you the option to install your blower in the ductwork, and not inside the range hood itself!
For more information on our ProV WC models, click on the link below.
https://www.prolinerangehoods.com/catalogsearch/result/?q=Pro%20V%20WC
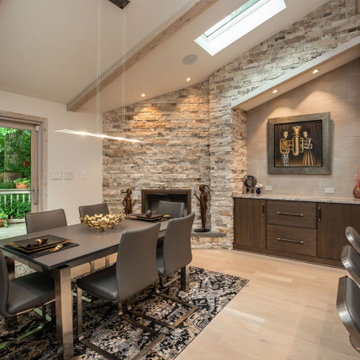
While working with this couple on their master bathroom, they asked us to renovate their kitchen which was still in the 70’s and needed a complete demo and upgrade utilizing new modern design and innovative technology and elements. We transformed an indoor grill area with curved design on top to a buffet/serving station with an angled top to mimic the angle of the ceiling. Skylights were incorporated for natural light and the red brick fireplace was changed to split face stacked travertine which continued over the buffet for a dramatic aesthetic. The dated island, cabinetry and appliances were replaced with bark-stained Hickory cabinets, a larger island and state of the art appliances. The sink and faucet were chosen from a source in Chicago and add a contemporary flare to the island. An additional buffet area was added for a tv, bookshelves and additional storage. The pendant light over the kitchen table took some time to find exactly what they were looking for, but we found a light that was minimalist and contemporary to ensure an unobstructed view of their beautiful backyard. The result is a stunning kitchen with improved function, storage, and the WOW they were going for.
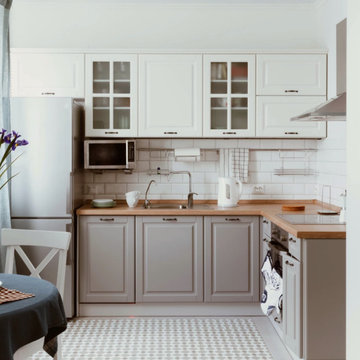
Mid-sized trendy l-shaped vaulted ceiling kitchen pantry photo in Los Angeles with a single-bowl sink, shaker cabinets, white cabinets, wood countertops, white backsplash, subway tile backsplash, no island and brown countertops
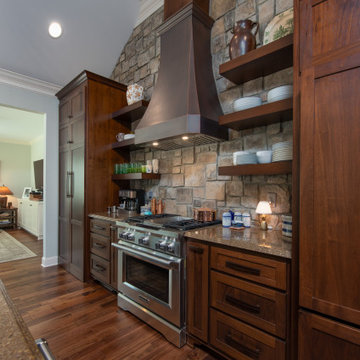
Galley Style Kitchen with natural stone walls, custom copper hood and quartz countertops.
Inspiration for a mid-sized transitional dark wood floor, brown floor and vaulted ceiling kitchen pantry remodel in Atlanta with a double-bowl sink, shaker cabinets, dark wood cabinets, quartz countertops, brown backsplash, stone slab backsplash, paneled appliances, an island and brown countertops
Inspiration for a mid-sized transitional dark wood floor, brown floor and vaulted ceiling kitchen pantry remodel in Atlanta with a double-bowl sink, shaker cabinets, dark wood cabinets, quartz countertops, brown backsplash, stone slab backsplash, paneled appliances, an island and brown countertops
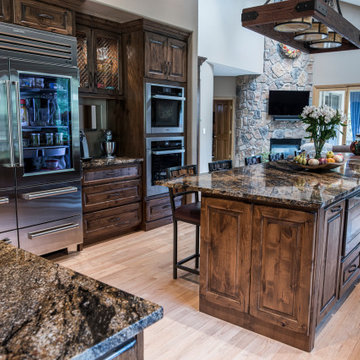
Eat-in kitchen - large traditional light wood floor, beige floor and vaulted ceiling eat-in kitchen idea in Denver with an undermount sink, recessed-panel cabinets, distressed cabinets, granite countertops, beige backsplash, stone tile backsplash, stainless steel appliances, an island and brown countertops
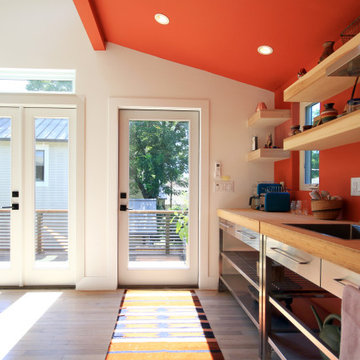
Inspiration for a small contemporary galley light wood floor, white floor and vaulted ceiling eat-in kitchen remodel in Houston with a single-bowl sink, open cabinets, stainless steel cabinets, wood countertops, no island and brown countertops
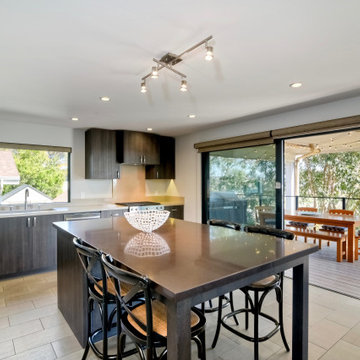
This beautiful location had an incredible view so we transformed it into a two unit vacation rental home maximizing the water views. Keeping the materials and accessories durable and simple.
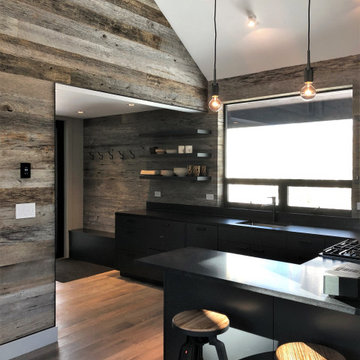
Small contemporary kitchen with black cabinetry, open shelving, and reclaimed wood paneling. Panel Ready appliances.
Mid-sized trendy u-shaped light wood floor, orange floor and vaulted ceiling open concept kitchen photo in Other with an undermount sink, flat-panel cabinets, black cabinets, brown backsplash, stainless steel appliances, a peninsula and brown countertops
Mid-sized trendy u-shaped light wood floor, orange floor and vaulted ceiling open concept kitchen photo in Other with an undermount sink, flat-panel cabinets, black cabinets, brown backsplash, stainless steel appliances, a peninsula and brown countertops
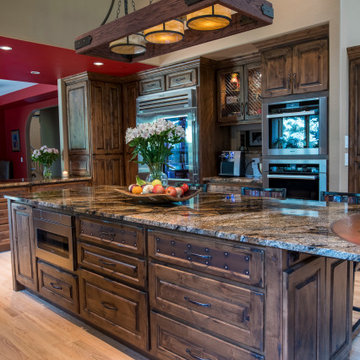
Example of a large classic light wood floor, beige floor and vaulted ceiling eat-in kitchen design in Denver with an undermount sink, recessed-panel cabinets, distressed cabinets, granite countertops, beige backsplash, stone tile backsplash, stainless steel appliances, an island and brown countertops
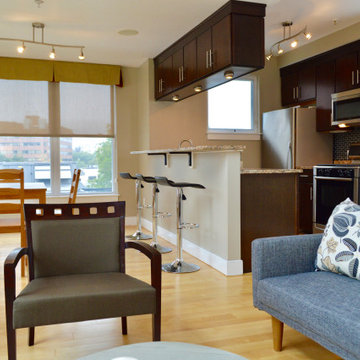
This is a 2 story loft condo in which I helped the home owner prep (paint, new lighting, HVAC service, cleaning), stage and sell. We sold this in 2 days for over the asking price with multiple offers on the table.
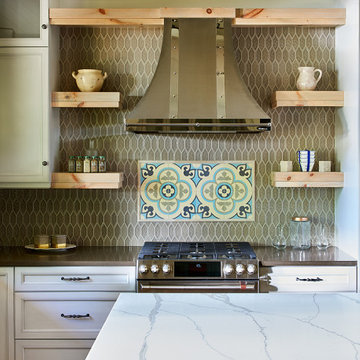
Gorgeous mountain farm house home. Custom designed and milled island/table. Gorgeous tile backsplash, wooden shelves and stainless steel strapped hood.
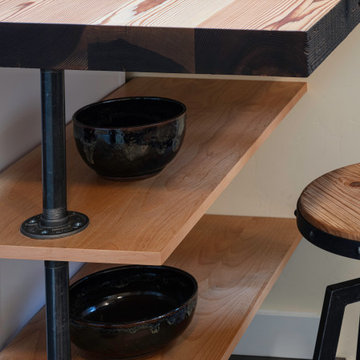
Open concept kitchen - small transitional u-shaped gray floor and vaulted ceiling open concept kitchen idea in San Francisco with an undermount sink, open cabinets, wood countertops, colored appliances, no island and brown countertops
Vaulted Ceiling Kitchen with Brown Countertops Ideas
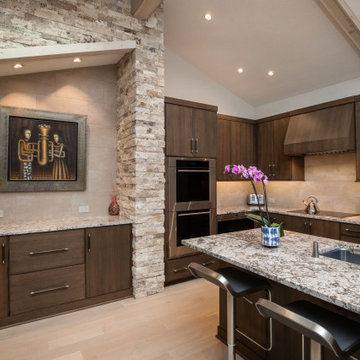
While working with this couple on their master bathroom, they asked us to renovate their kitchen which was still in the 70’s and needed a complete demo and upgrade utilizing new modern design and innovative technology and elements. We transformed an indoor grill area with curved design on top to a buffet/serving station with an angled top to mimic the angle of the ceiling. Skylights were incorporated for natural light and the red brick fireplace was changed to split face stacked travertine which continued over the buffet for a dramatic aesthetic. The dated island, cabinetry and appliances were replaced with bark-stained Hickory cabinets, a larger island and state of the art appliances. The sink and faucet were chosen from a source in Chicago and add a contemporary flare to the island. An additional buffet area was added for a tv, bookshelves and additional storage. The pendant light over the kitchen table took some time to find exactly what they were looking for, but we found a light that was minimalist and contemporary to ensure an unobstructed view of their beautiful backyard. The result is a stunning kitchen with improved function, storage, and the WOW they were going for.
3





