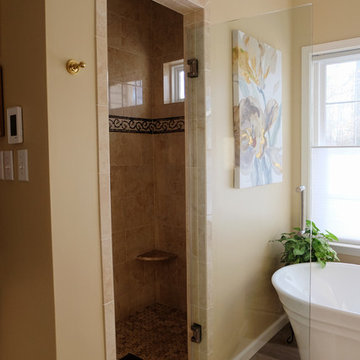Victorian Bath Ideas
Refine by:
Budget
Sort by:Popular Today
41 - 60 of 369 photos
Item 1 of 3
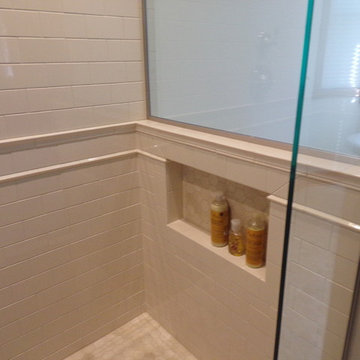
Bathroom - large victorian master white tile and ceramic tile marble floor bathroom idea in Other with medium tone wood cabinets, white walls, an undermount sink and granite countertops
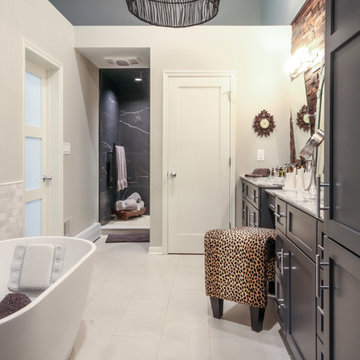
Bathroom - large victorian master white tile and marble tile porcelain tile and white floor bathroom idea in Detroit with shaker cabinets, gray cabinets, gray walls, an undermount sink, quartz countertops and white countertops
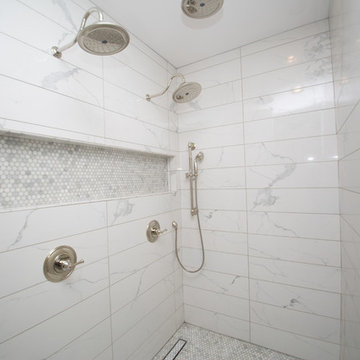
Master Bathroom Niche & Shower Detail
Large ornate white tile and porcelain tile porcelain tile bathroom photo in St Louis with white walls
Large ornate white tile and porcelain tile porcelain tile bathroom photo in St Louis with white walls
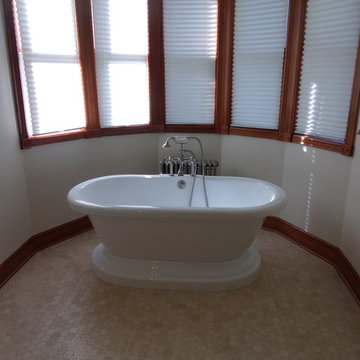
Inspiration for a large victorian master white tile and ceramic tile marble floor bathroom remodel in Other with medium tone wood cabinets, white walls, an undermount sink and granite countertops
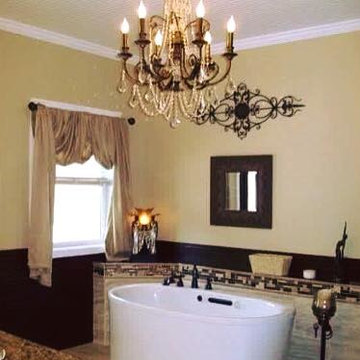
Vintage style full bathroom remodel includes bath with custom tile accent wall behind.
Example of a mid-sized ornate master multicolored tile and ceramic tile light wood floor doorless shower design in Albuquerque with light wood cabinets, a one-piece toilet, beige walls and granite countertops
Example of a mid-sized ornate master multicolored tile and ceramic tile light wood floor doorless shower design in Albuquerque with light wood cabinets, a one-piece toilet, beige walls and granite countertops
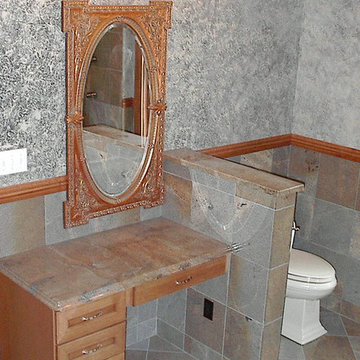
Waterscape Whirlpool tub in Almond with brushed bronze grip rails.
Kohler Revival deck-mount bath faucet and coordinating Kohler Revival Mastershower faucet, handheld shower and body sprays in brushed bronze.
Shower features steam generator with French Gold control kit. Cabinets are KraftMaid Rutherford
Matching woodwork and columns also in Maple with Ginger Glaze finish.
Shower walls, deck, wainscoting and floor are 12x12 Nepson Gold Light granite.
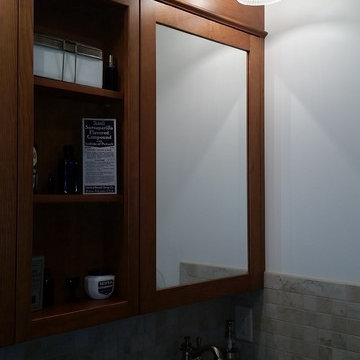
Example of a mid-sized ornate master gray tile and ceramic tile marble floor bathroom design in Philadelphia with raised-panel cabinets, dark wood cabinets, gray walls, an undermount sink and quartz countertops
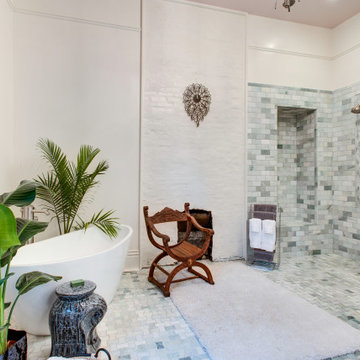
Example of a large ornate master green tile and ceramic tile marble floor, green floor and double-sink bathroom design in Nashville with furniture-like cabinets, dark wood cabinets, white walls, an undermount sink, quartz countertops, white countertops, a niche and a built-in vanity
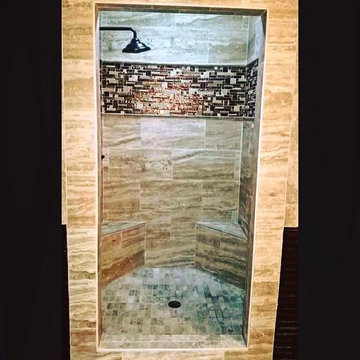
Custom tile work gleams a golden hue in the sunlight.
Inspiration for a mid-sized victorian master multicolored tile and ceramic tile light wood floor doorless shower remodel in Albuquerque with light wood cabinets, a one-piece toilet, beige walls and granite countertops
Inspiration for a mid-sized victorian master multicolored tile and ceramic tile light wood floor doorless shower remodel in Albuquerque with light wood cabinets, a one-piece toilet, beige walls and granite countertops

Download our free ebook, Creating the Ideal Kitchen. DOWNLOAD NOW
This master bath remodel is the cat's meow for more than one reason! The materials in the room are soothing and give a nice vintage vibe in keeping with the rest of the home. We completed a kitchen remodel for this client a few years’ ago and were delighted when she contacted us for help with her master bath!
The bathroom was fine but was lacking in interesting design elements, and the shower was very small. We started by eliminating the shower curb which allowed us to enlarge the footprint of the shower all the way to the edge of the bathtub, creating a modified wet room. The shower is pitched toward a linear drain so the water stays in the shower. A glass divider allows for the light from the window to expand into the room, while a freestanding tub adds a spa like feel.
The radiator was removed and both heated flooring and a towel warmer were added to provide heat. Since the unit is on the top floor in a multi-unit building it shares some of the heat from the floors below, so this was a great solution for the space.
The custom vanity includes a spot for storing styling tools and a new built in linen cabinet provides plenty of the storage. The doors at the top of the linen cabinet open to stow away towels and other personal care products, and are lighted to ensure everything is easy to find. The doors below are false doors that disguise a hidden storage area. The hidden storage area features a custom litterbox pull out for the homeowner’s cat! Her kitty enters through the cutout, and the pull out drawer allows for easy clean ups.
The materials in the room – white and gray marble, charcoal blue cabinetry and gold accents – have a vintage vibe in keeping with the rest of the home. Polished nickel fixtures and hardware add sparkle, while colorful artwork adds some life to the space.
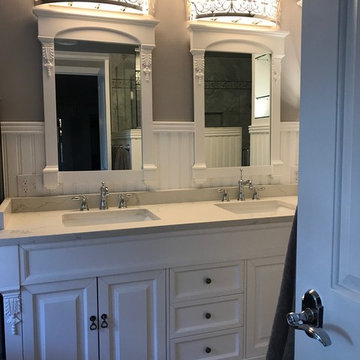
The lighting and all of the over the top finishes and fixtures in this Master Bathroom really created a stunning, peaceful and classic effect, all installed by the owner that all came together with a fabulous end result!
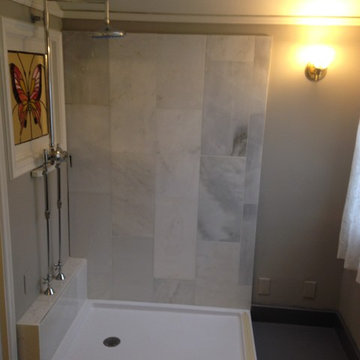
progress...waiting for Morgan Glass to install the shower surround.
Marc Carrillo - Designer/Builder
Tight Lines Construction Inc
Inspiration for a mid-sized victorian white tile and stone tile painted wood floor doorless shower remodel in San Francisco with gray cabinets, a two-piece toilet, beige walls, a vessel sink and wood countertops
Inspiration for a mid-sized victorian white tile and stone tile painted wood floor doorless shower remodel in San Francisco with gray cabinets, a two-piece toilet, beige walls, a vessel sink and wood countertops
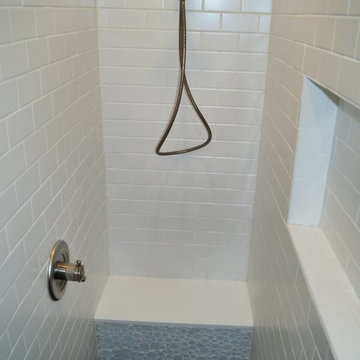
Inspiration for a mid-sized victorian white tile doorless shower remodel in Oklahoma City with raised-panel cabinets, a two-piece toilet, an undermount sink and marble countertops
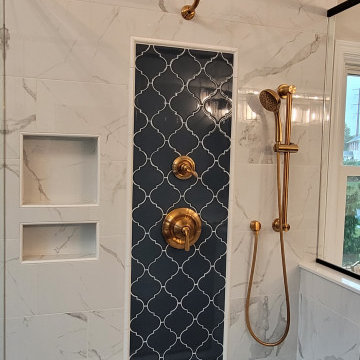
An awkward, yet large bathroom was revamped. Striking brushed gold fixtures against deep blue and whites are a bold statement in a space that still exudes calm and fresh.
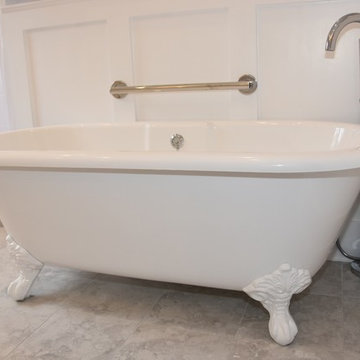
Inspiration for a large victorian master gray tile and stone tile bathroom remodel in San Francisco with shaker cabinets, white cabinets, a wall-mount toilet, a vessel sink and limestone countertops
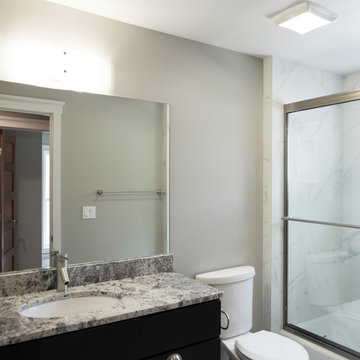
Photography and staging by Heather Mace of RA+A
Example of a small ornate black and white tile and stone tile marble floor bathroom design in Albuquerque with open cabinets, a one-piece toilet, gray walls, a vessel sink and marble countertops
Example of a small ornate black and white tile and stone tile marble floor bathroom design in Albuquerque with open cabinets, a one-piece toilet, gray walls, a vessel sink and marble countertops

Download our free ebook, Creating the Ideal Kitchen. DOWNLOAD NOW
This master bath remodel is the cat's meow for more than one reason! The materials in the room are soothing and give a nice vintage vibe in keeping with the rest of the home. We completed a kitchen remodel for this client a few years’ ago and were delighted when she contacted us for help with her master bath!
The bathroom was fine but was lacking in interesting design elements, and the shower was very small. We started by eliminating the shower curb which allowed us to enlarge the footprint of the shower all the way to the edge of the bathtub, creating a modified wet room. The shower is pitched toward a linear drain so the water stays in the shower. A glass divider allows for the light from the window to expand into the room, while a freestanding tub adds a spa like feel.
The radiator was removed and both heated flooring and a towel warmer were added to provide heat. Since the unit is on the top floor in a multi-unit building it shares some of the heat from the floors below, so this was a great solution for the space.
The custom vanity includes a spot for storing styling tools and a new built in linen cabinet provides plenty of the storage. The doors at the top of the linen cabinet open to stow away towels and other personal care products, and are lighted to ensure everything is easy to find. The doors below are false doors that disguise a hidden storage area. The hidden storage area features a custom litterbox pull out for the homeowner’s cat! Her kitty enters through the cutout, and the pull out drawer allows for easy clean ups.
The materials in the room – white and gray marble, charcoal blue cabinetry and gold accents – have a vintage vibe in keeping with the rest of the home. Polished nickel fixtures and hardware add sparkle, while colorful artwork adds some life to the space.
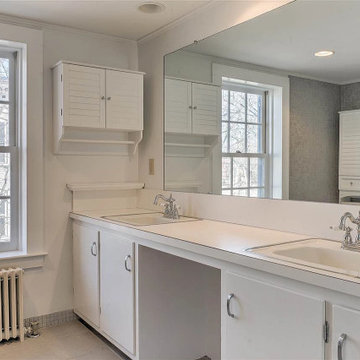
Huge ornate white tile and cement tile porcelain tile, multicolored floor and double-sink bathroom photo in Boston with flat-panel cabinets, white cabinets, a one-piece toilet, white walls, a drop-in sink, wood countertops, white countertops and a built-in vanity
Victorian Bath Ideas
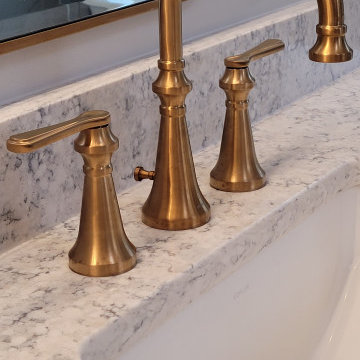
An awkward, yet large bathroom was revamped. Striking brushed gold fixtures against deep blue and whites are a bold statement in a space that still exudes calm and fresh.
3








