Victorian Brown Floor Closet Ideas
Refine by:
Budget
Sort by:Popular Today
1 - 20 of 37 photos
Item 1 of 3
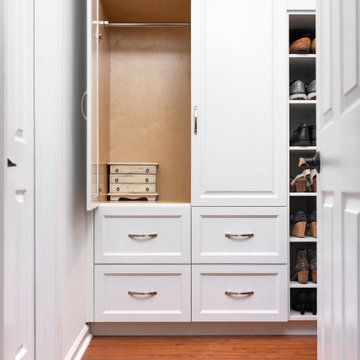
A custom built in closet storage piece that is visible from the bedroom, creates a clean site line.
Walk-in closet - mid-sized victorian gender-neutral light wood floor and brown floor walk-in closet idea in Other with recessed-panel cabinets and white cabinets
Walk-in closet - mid-sized victorian gender-neutral light wood floor and brown floor walk-in closet idea in Other with recessed-panel cabinets and white cabinets
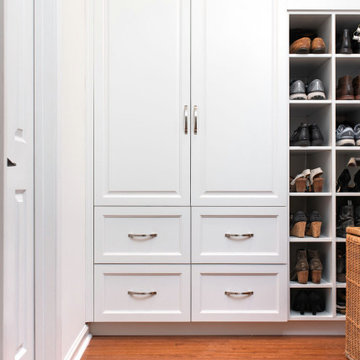
A custom built in closet storage piece that is visible from the bedroom, creates a clean site line.
Inspiration for a mid-sized victorian gender-neutral light wood floor and brown floor walk-in closet remodel in Charlotte with recessed-panel cabinets and white cabinets
Inspiration for a mid-sized victorian gender-neutral light wood floor and brown floor walk-in closet remodel in Charlotte with recessed-panel cabinets and white cabinets
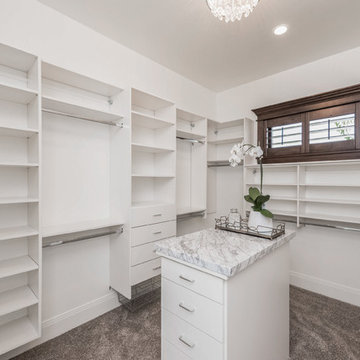
A large master bedroom closet with white shelving and drawers, a center drawer system with a marble countertop and brown wooden plantation shutters and trim on the window.
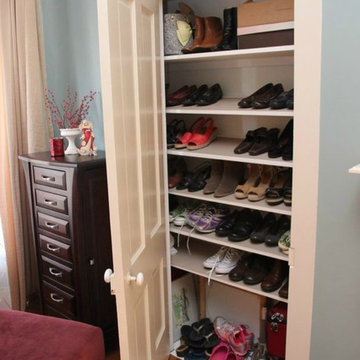
Inspiration for a small victorian gender-neutral medium tone wood floor and brown floor reach-in closet remodel in Cleveland with recessed-panel cabinets and white cabinets
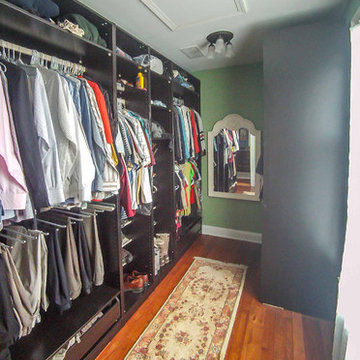
2-story addition to this historic 1894 Princess Anne Victorian. Family room, new full bath, relocated half bath, expanded kitchen and dining room, with Laundry, Master closet and bathroom above. Wrap-around porch with gazebo.
Photos by 12/12 Architects and Robert McKendrick Photography.
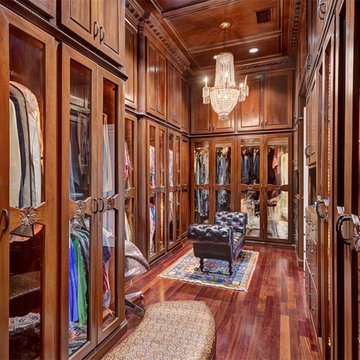
Large walk in closet with beautiful chandelier.
Inspiration for a large victorian gender-neutral medium tone wood floor and brown floor walk-in closet remodel in Austin with glass-front cabinets and medium tone wood cabinets
Inspiration for a large victorian gender-neutral medium tone wood floor and brown floor walk-in closet remodel in Austin with glass-front cabinets and medium tone wood cabinets
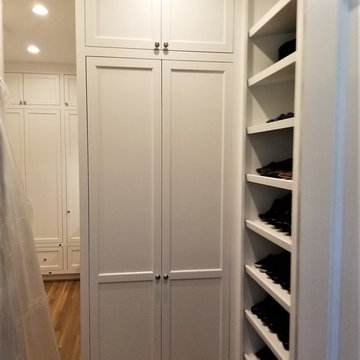
Custom Rutt cabinetry, inset doors and drawers with special features like the pull out folding area, charging stations. Each cabinet was sized for what will be stored inside. Each end of cabinet was stylized to look like a door. Solid wood constructed doors and drawers, 3/4" American plywood boxes. Intricately designed for the space.
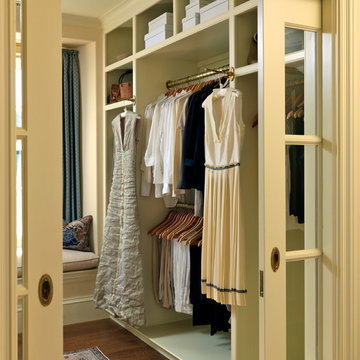
Richard Mandelkorn Photography
Dressing room - victorian gender-neutral medium tone wood floor and brown floor dressing room idea in Boston with open cabinets and beige cabinets
Dressing room - victorian gender-neutral medium tone wood floor and brown floor dressing room idea in Boston with open cabinets and beige cabinets

This white interior frames beautifully the expansive views of midtown Manhattan, and blends seamlessly the closet, master bedroom and sitting areas into one space highlighted by a coffered ceiling and the mahogany wood in the bed and night tables.
For more projects visit our website wlkitchenandhome.com
.
.
.
.
#mastersuite #luxurydesign #luxurycloset #whitecloset #closetideas #classicloset #classiccabinets #customfurniture #luxuryfurniture #mansioncloset #manhattaninteriordesign #manhattandesigner #bedroom #masterbedroom #luxurybedroom #luxuryhomes #bedroomdesign #whitebedroom #panelling #panelledwalls #milwork #classicbed #traditionalbed #sophisticateddesign #woodworker #luxurywoodworker #cofferedceiling #ceilingideas #livingroom #اتاق_مستر
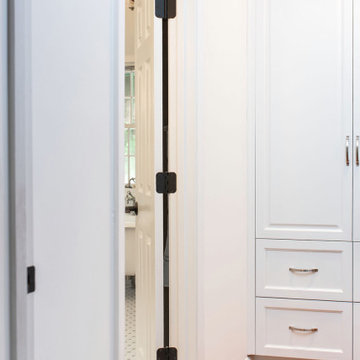
A custom built in closet storage piece that is visible from the bedroom, creates a clean site line and creates passage to the bathroom.
Walk-in closet - mid-sized victorian gender-neutral light wood floor and brown floor walk-in closet idea in Other with recessed-panel cabinets and white cabinets
Walk-in closet - mid-sized victorian gender-neutral light wood floor and brown floor walk-in closet idea in Other with recessed-panel cabinets and white cabinets
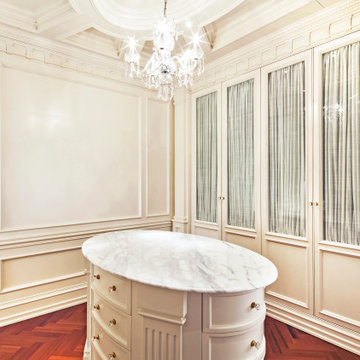
This white interior frames beautifully the expansive views of midtown Manhattan, and blends seamlessly the closet, master bedroom and sitting areas into one space highlighted by a coffered ceiling and the mahogany wood in the bed and night tables.
For more projects visit our website wlkitchenandhome.com
.
.
.
.
#mastersuite #luxurydesign #luxurycloset #whitecloset #closetideas #classicloset #classiccabinets #customfurniture #luxuryfurniture #mansioncloset #manhattaninteriordesign #manhattandesigner #bedroom #masterbedroom #luxurybedroom #luxuryhomes #bedroomdesign #whitebedroom #panelling #panelledwalls #milwork #classicbed #traditionalbed #sophisticateddesign #woodworker #luxurywoodworker #cofferedceiling #ceilingideas #livingroom #اتاق_مستر
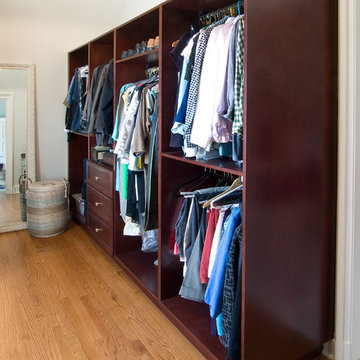
Custom cherry cabinets created closet space in an adjacent room while preserving the architectural details of the original room.
Photo by Bill Cartledge
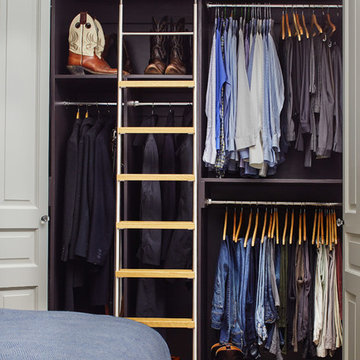
Closet
Inspiration for a mid-sized victorian men's dark wood floor and brown floor reach-in closet remodel in San Francisco
Inspiration for a mid-sized victorian men's dark wood floor and brown floor reach-in closet remodel in San Francisco
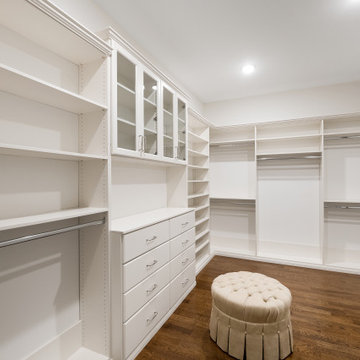
Large ornate brown floor walk-in closet photo in Dallas with glass-front cabinets and white cabinets
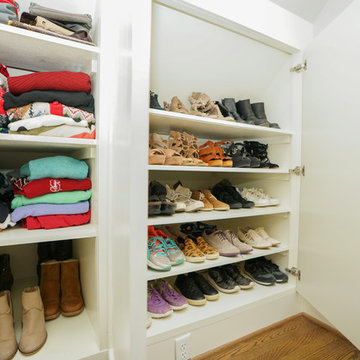
Newly installed custom storage solution.
Photos: Christian Stewart Photography
Inspiration for a mid-sized victorian gender-neutral medium tone wood floor and brown floor dressing room remodel in Other with flat-panel cabinets and white cabinets
Inspiration for a mid-sized victorian gender-neutral medium tone wood floor and brown floor dressing room remodel in Other with flat-panel cabinets and white cabinets
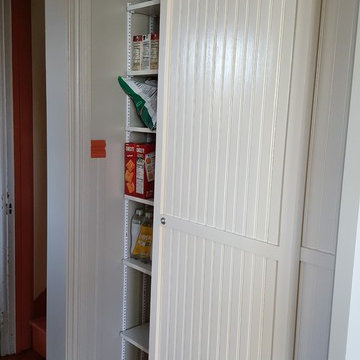
Pantry space in the hall transitioning from original home to addition
Reach-in closet - small victorian gender-neutral medium tone wood floor and brown floor reach-in closet idea in Cedar Rapids with beaded inset cabinets and white cabinets
Reach-in closet - small victorian gender-neutral medium tone wood floor and brown floor reach-in closet idea in Cedar Rapids with beaded inset cabinets and white cabinets
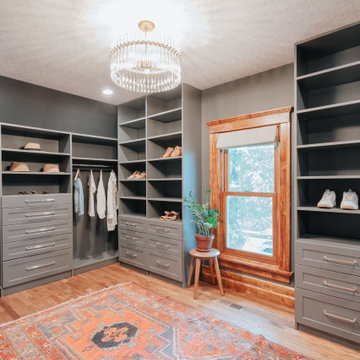
Walk-in closet - mid-sized victorian gender-neutral medium tone wood floor, brown floor and wallpaper ceiling walk-in closet idea in Detroit with shaker cabinets and blue cabinets
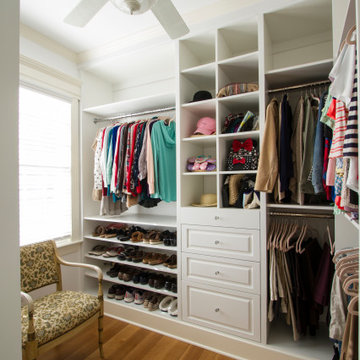
Example of a mid-sized ornate women's medium tone wood floor and brown floor built-in closet design in New York with raised-panel cabinets and white cabinets
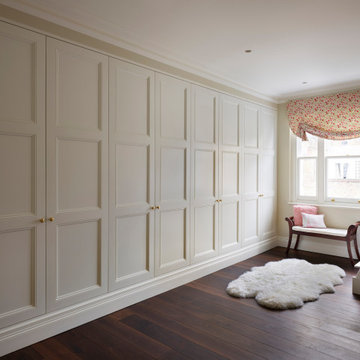
A full refurbishment of a beautiful four-storey Victorian town house in Holland Park. We had the pleasure of collaborating with the client and architects, Crawford and Gray, to create this classic full interior fit-out.
Victorian Brown Floor Closet Ideas
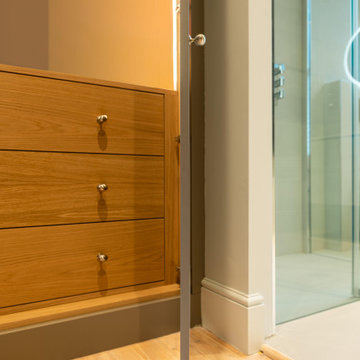
Bespoke wardrobes with custom set of drawers. Automatic LED lighting switches on when doors are opened. Maximum use of available storage space and built to last. Project collaboration with Clara Bee London.
1





