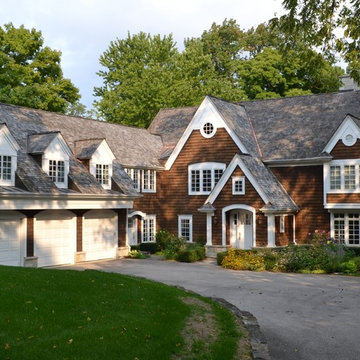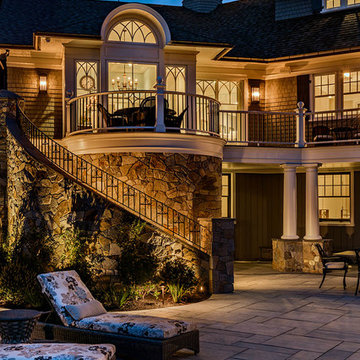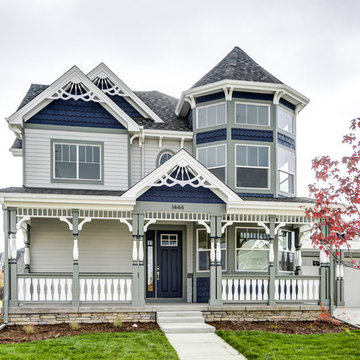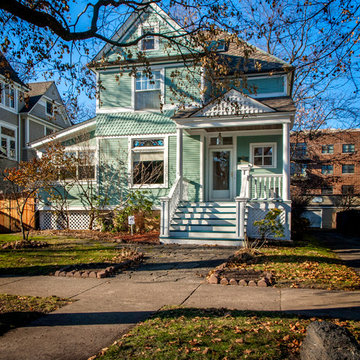Victorian Exterior Home Ideas
Sort by:Popular Today
141 - 160 of 8,010 photos
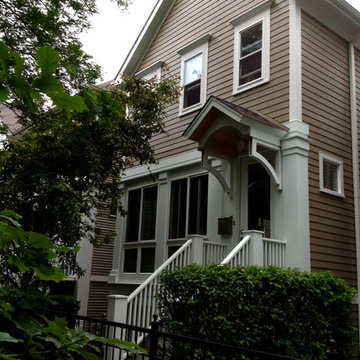
Victorian Style House in Chicago, IL Remodel by Siding & Windows Group. Carpentry work included Deck, Front Entry and Garage. Also installed James HardiePlank Select Cedarmill Lap Siding in ColorPlus Technology Color Woodstock Brown and HardieTrim Smooth Boards in ColorPus Technology Color Arctic White on the House and Garage. Replaced the Windows with Marvin Windows and installed top and middle frieze boards. Homeowners were proud of their beautiful renovation.
Find the right local pro for your project
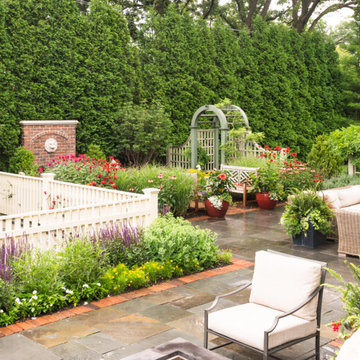
Inspired by the client’s frequent trips to Martha’s Vineyard, this renovation project’s primary goal was to create a landscape complimentary of this Colonial Revival style home, reminiscent of Edgartown, Massachusetts.
The front landscape was specifically designed to offer expansive views of a layered horizontal foundation planting that nestled itself around the base of the home, allowing the home itself to be the star of the show. Flowering borders that rotate with the seasons create a strong foreground while a clipped yew hedge forms the barrier needed to separate the billowing panicle hydrangeas in the background. The axial design of the herringbone front walk, punctuated by a bluestone transitional space and formal cast limestone urn, create an axis by which all other landscape elements are symmetrically mirrored.
Desiring a rear entertainment space separated from the adjacent 4 car garage and recreational lawn, a series of intimate gathering spaces were designed to include Edgartown inspired architectural features that would establish the character of the garden while setting the backdrop for a robust mix of perennials, grasses, hedges and annuals. Mimicking the pattern and detail previously established on the stone base of the home, individually hand chiseled pieces of Valders veneer were used to construct the garden walls. Reclaimed street pavers border a reconfigured bluestone patio and create a garden walk that separates the garden into 4 equal quadrants; each section of the walk connecting itself to a prominent feature of the garden. The central paver transition space is backed by a concentric hedge of low growing boxwoods, delineating annual and perennial. The relocation of an arbor, in conjunction with a new evergreen hedge, creates the desired partition between relaxed conversation and open lawn activities. A brick masonry water feature with reclaimed 1916 antique cast iron tub anchors the garden and terminates the perennial adorned paver walk opposite the home’s fireplace centered within the main seating area.
Whether spending an evening with friends or a quiet moment alone, this quaint garden space offers our clients the perfect ambiance to pause and reflect on life’s special treasures.
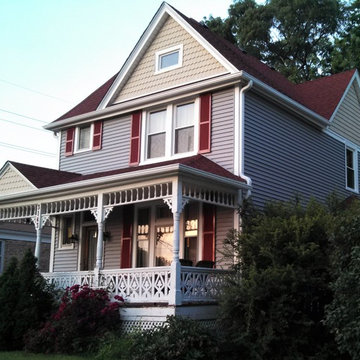
This classic victorian is uplifting with the new traditional style lap siding and decorative rounds accent in gable.
Photo Courtesy of: James Zabilka
Large victorian gray two-story vinyl gable roof idea in Chicago
Large victorian gray two-story vinyl gable roof idea in Chicago
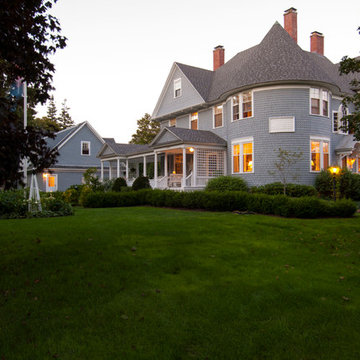
Shingle Style home
Inspiration for a huge victorian gray three-story wood exterior home remodel in Boston
Inspiration for a huge victorian gray three-story wood exterior home remodel in Boston
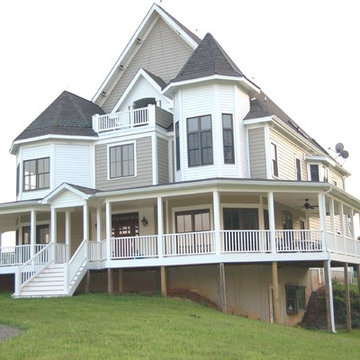
Inspiration for a large victorian beige three-story concrete fiberboard gable roof remodel in Baltimore
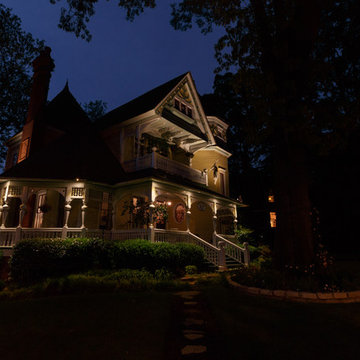
NightVision Outdoor Lighting, Photo by Stefanie Painter, LED recessed and brass accent up lighting at the Sugar Magnolia Bed and Breakfast in Atlanta, GA.
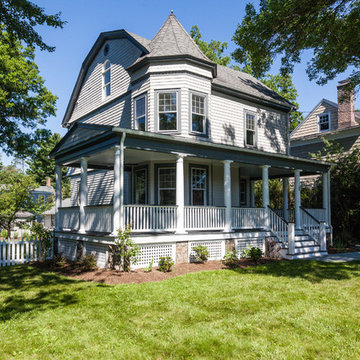
Inspiration for a mid-sized victorian gray two-story wood exterior home remodel in New York with a shingle roof
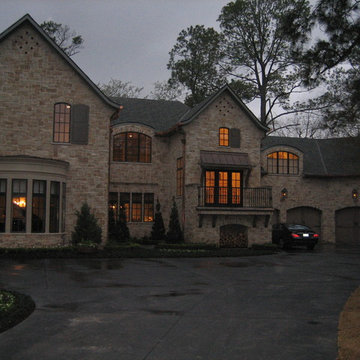
English; Thompson Custom Homes
Inspiration for a large victorian beige two-story stone house exterior remodel in Houston with a hip roof and a shingle roof
Inspiration for a large victorian beige two-story stone house exterior remodel in Houston with a hip roof and a shingle roof
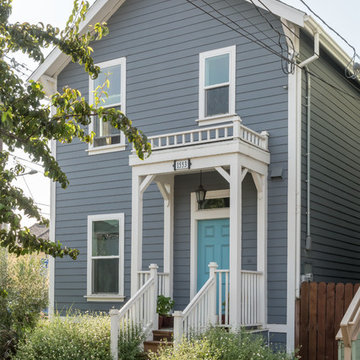
New ground-up studios. We designed the building in a contemporary Victorian style, keeping with the proportions of the neighboring row of 1890’s Victorians while simplifying the details for the client’s aesthetic and budget. The building is designed with a flexible floor plan to allow multiple uses for the client and her community over time.
https://saikleyarchitects.com/portfolio/west-oakland-studios/
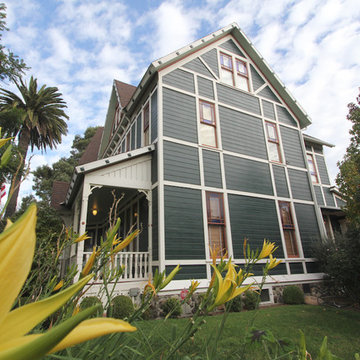
Biddle House Restoration
Mid-sized victorian green two-story vinyl gable roof idea in San Luis Obispo
Mid-sized victorian green two-story vinyl gable roof idea in San Luis Obispo
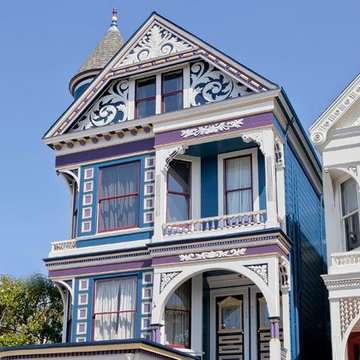
Large ornate multicolored three-story wood gable roof photo in San Francisco
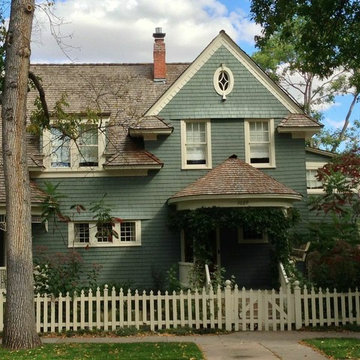
Inspiration for a large victorian green two-story wood exterior home remodel in Denver with a clipped gable roof
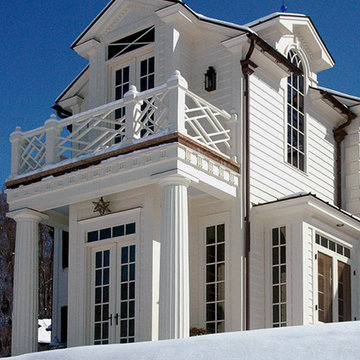
This Federal-style home and carriage house were co-designed and built by Sacred Oak Homes, transforming a simple 1970s house into an elegant estate. We separated and lifted the original structure from the foundation to create fourteen-foot ceilings on the first floor, added wings to all four sides and all new systems and finishes throughout. The carriage house, built from the ground up, features antique beams, cathedral ceilings, and a custom-built cupola.
Photo by Noni MacLeay
Victorian Exterior Home Ideas
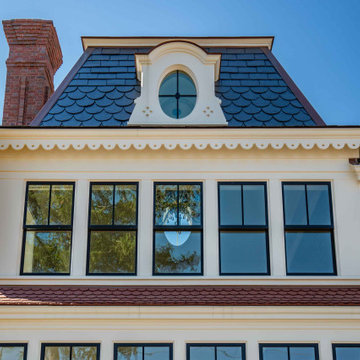
The architectural ornamentation, gabled roofs, new tower addition and stained glass windows on this stunning Victorian home are equally functional and decorative. Dating to the 1600’s, the original structure was significantly renovated during the Victorian era. The homeowners wanted to revive the elegance and detail from its historic heyday. The new tower addition features a modernized mansard roof and houses a new living room and master bedroom. Rosette details from existing interior paneling were used throughout the design, bringing cohesiveness to the interior and exterior. Ornate historic door hardware was saved and restored from the original home, and existing stained glass windows were restored and used as the inspiration for a new stained glass piece in the new stairway. Standing at the ocean’s edge, this home has been brought to renewed glory and stands as a show piece of Victorian architectural ideals.
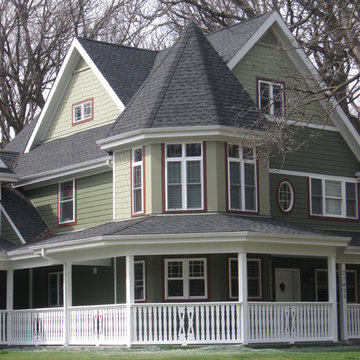
IDCI
Victorian green three-story concrete fiberboard gable roof idea in Chicago
Victorian green three-story concrete fiberboard gable roof idea in Chicago
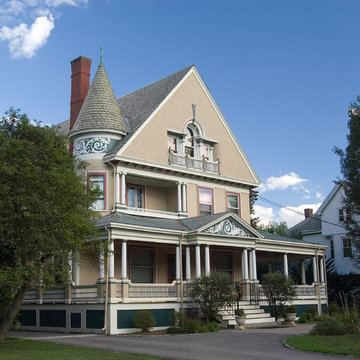
Example of a large ornate beige three-story wood exterior home design in Boston with a shingle roof
8






