Victorian Gender-Neutral Closet Ideas
Refine by:
Budget
Sort by:Popular Today
1 - 20 of 86 photos
Item 1 of 3
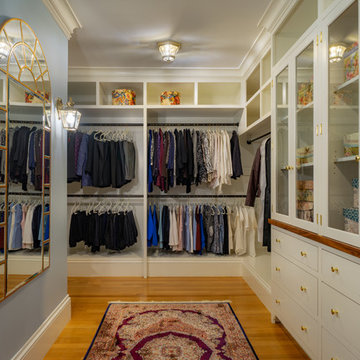
Ornate gender-neutral medium tone wood floor and brown floor walk-in closet photo in Boston with flat-panel cabinets and white cabinets
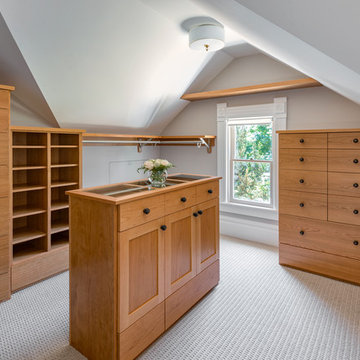
Bart Edson
Example of an ornate gender-neutral carpeted and beige floor closet design in San Francisco with flat-panel cabinets and light wood cabinets
Example of an ornate gender-neutral carpeted and beige floor closet design in San Francisco with flat-panel cabinets and light wood cabinets
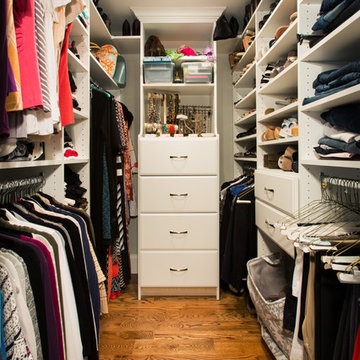
Greg Hadley Photography
Example of an ornate gender-neutral medium tone wood floor walk-in closet design in DC Metro with flat-panel cabinets and white cabinets
Example of an ornate gender-neutral medium tone wood floor walk-in closet design in DC Metro with flat-panel cabinets and white cabinets
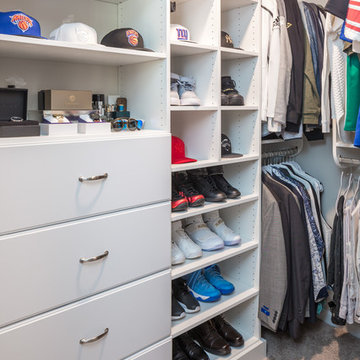
This is a glam style master suite with a twist of victorian elements in Wake Forest, NC. It is a welcoming and cozy space with an emphasis on luxury and high end design.
Photo credit: Bob Fortner Photography
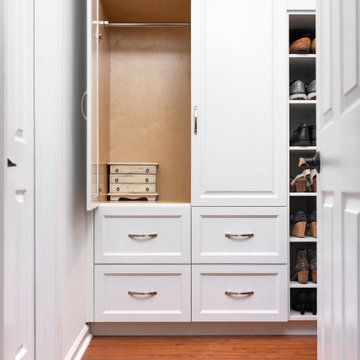
A custom built in closet storage piece that is visible from the bedroom, creates a clean site line.
Walk-in closet - mid-sized victorian gender-neutral light wood floor and brown floor walk-in closet idea in Other with recessed-panel cabinets and white cabinets
Walk-in closet - mid-sized victorian gender-neutral light wood floor and brown floor walk-in closet idea in Other with recessed-panel cabinets and white cabinets
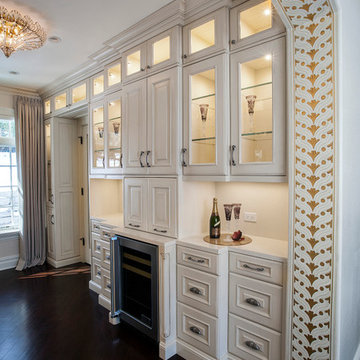
Huge ornate gender-neutral dark wood floor walk-in closet photo in Chicago with recessed-panel cabinets and white cabinets
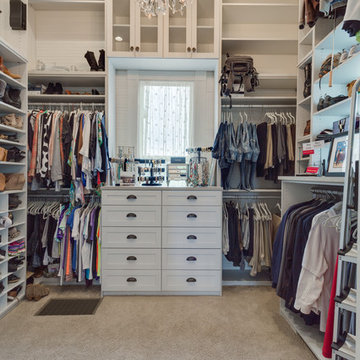
Custom closet
Walk-in closet - mid-sized victorian gender-neutral carpeted and white floor walk-in closet idea in Dallas with shaker cabinets and white cabinets
Walk-in closet - mid-sized victorian gender-neutral carpeted and white floor walk-in closet idea in Dallas with shaker cabinets and white cabinets
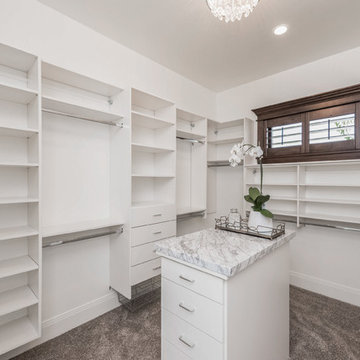
A large master bedroom closet with white shelving and drawers, a center drawer system with a marble countertop and brown wooden plantation shutters and trim on the window.
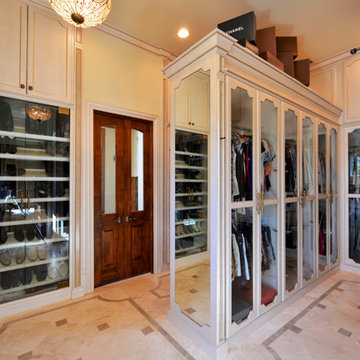
Large ornate gender-neutral walk-in closet photo in Dallas with glass-front cabinets and beige cabinets
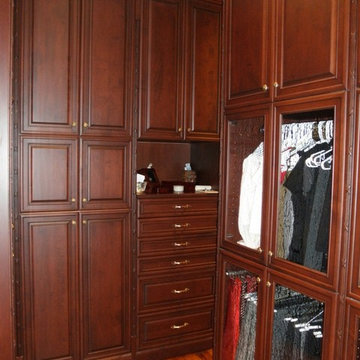
Example of a large ornate gender-neutral dark wood floor walk-in closet design in Oklahoma City with raised-panel cabinets and dark wood cabinets
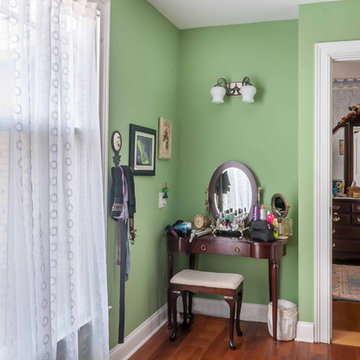
2-story addition to this historic 1894 Princess Anne Victorian. Family room, new full bath, relocated half bath, expanded kitchen and dining room, with Laundry, Master closet and bathroom above. Wrap-around porch with gazebo.
Photos by 12/12 Architects and Robert McKendrick Photography.
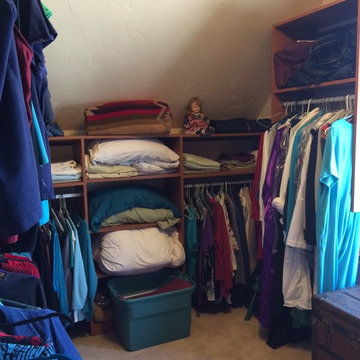
Three of four walls of of our new master closet next to our new bathroom and adjacent to our new master bedroom. I bought the organizers from Closets to Go in Portland (Pam was a dream to work with) and Dan and I installed ourselves.
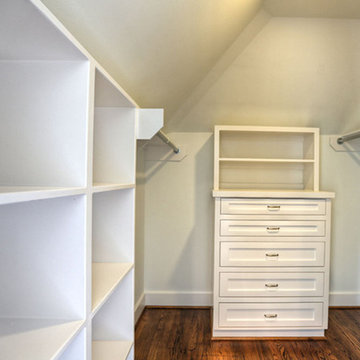
Mid-sized ornate gender-neutral medium tone wood floor walk-in closet photo in Houston with open cabinets and white cabinets
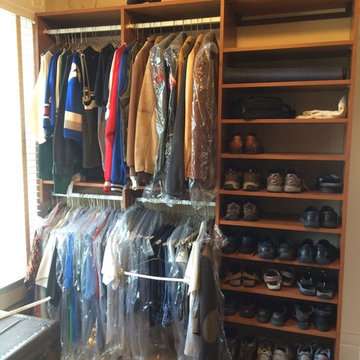
Dan's side of the master closet and both of our shoes.
Example of a mid-sized ornate gender-neutral carpeted walk-in closet design in Boise
Example of a mid-sized ornate gender-neutral carpeted walk-in closet design in Boise
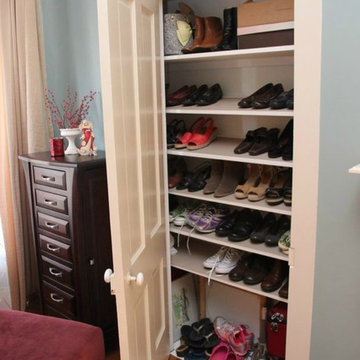
Inspiration for a small victorian gender-neutral medium tone wood floor and brown floor reach-in closet remodel in Cleveland with recessed-panel cabinets and white cabinets
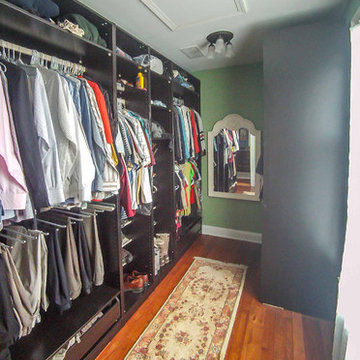
2-story addition to this historic 1894 Princess Anne Victorian. Family room, new full bath, relocated half bath, expanded kitchen and dining room, with Laundry, Master closet and bathroom above. Wrap-around porch with gazebo.
Photos by 12/12 Architects and Robert McKendrick Photography.
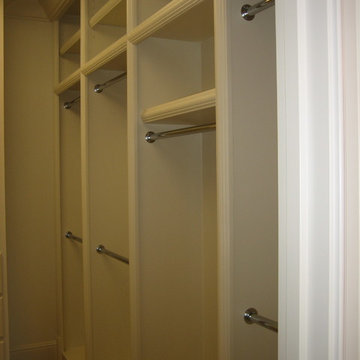
Inspiration for a large victorian gender-neutral medium tone wood floor walk-in closet remodel in Nashville with open cabinets and white cabinets
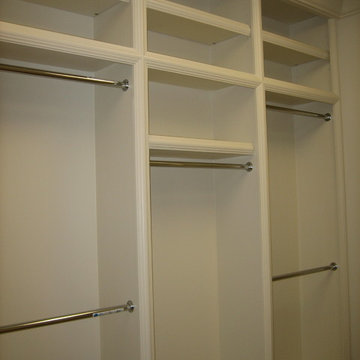
Inspiration for a large victorian gender-neutral medium tone wood floor walk-in closet remodel in Nashville with open cabinets and white cabinets
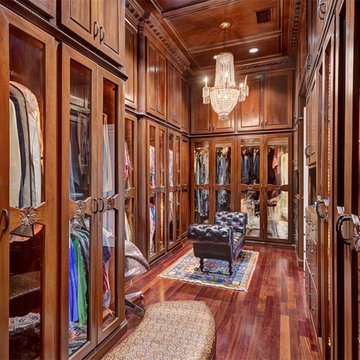
Large walk in closet with beautiful chandelier.
Inspiration for a large victorian gender-neutral medium tone wood floor and brown floor walk-in closet remodel in Austin with glass-front cabinets and medium tone wood cabinets
Inspiration for a large victorian gender-neutral medium tone wood floor and brown floor walk-in closet remodel in Austin with glass-front cabinets and medium tone wood cabinets
Victorian Gender-Neutral Closet Ideas
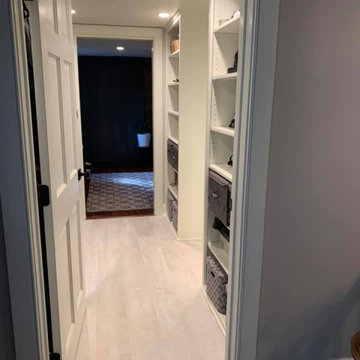
Master closet and entrance to the new master suite.
Walk-in closet - mid-sized victorian gender-neutral laminate floor and gray floor walk-in closet idea in New York with open cabinets and white cabinets
Walk-in closet - mid-sized victorian gender-neutral laminate floor and gray floor walk-in closet idea in New York with open cabinets and white cabinets
1





