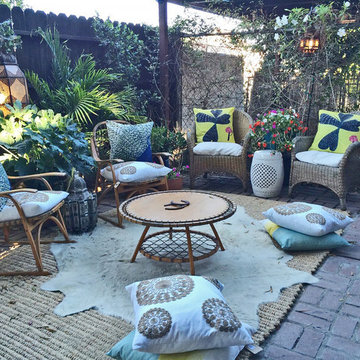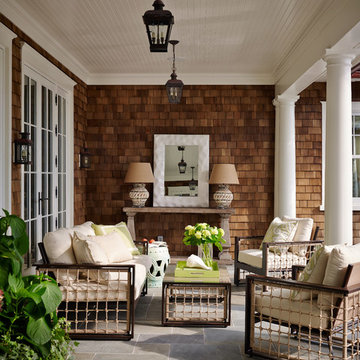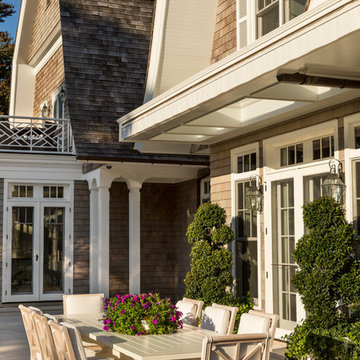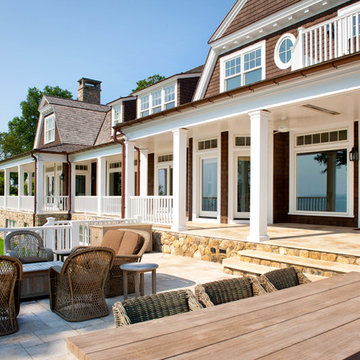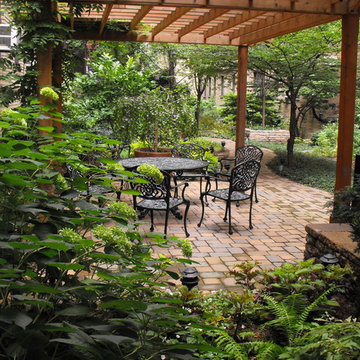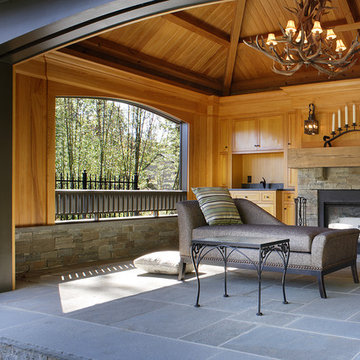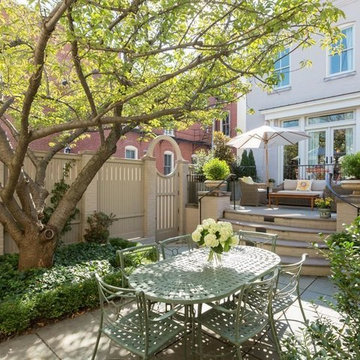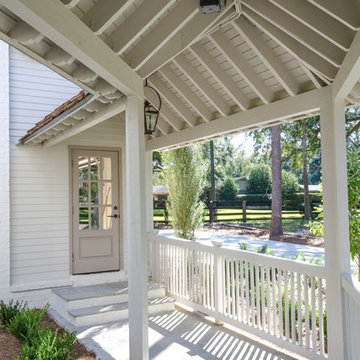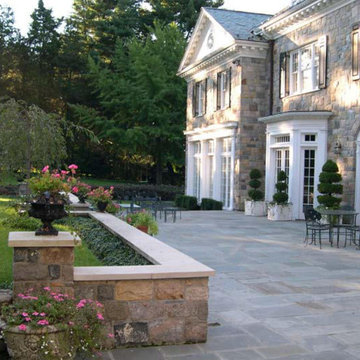Victorian Patio Ideas
Refine by:
Budget
Sort by:Popular Today
1 - 20 of 699 photos

This property was transformed from an 1870s YMCA summer camp into an eclectic family home, built to last for generations. Space was made for a growing family by excavating the slope beneath and raising the ceilings above. Every new detail was made to look vintage, retaining the core essence of the site, while state of the art whole house systems ensure that it functions like 21st century home.
This home was featured on the cover of ELLE Décor Magazine in April 2016.
G.P. Schafer, Architect
Rita Konig, Interior Designer
Chambers & Chambers, Local Architect
Frederika Moller, Landscape Architect
Eric Piasecki, Photographer
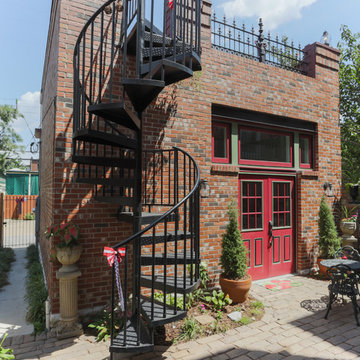
Located in the Lafayette Square Historic District, this garage is built to strict historical guidelines and to match the existing historical residence built by Horace Bigsby a renowned steamboat captain and Mark twain's prodigy. It is no ordinary garage complete with rooftop oasis, spiral staircase, Low voltage lighting and Sonos wireless home sound system.
Find the right local pro for your project
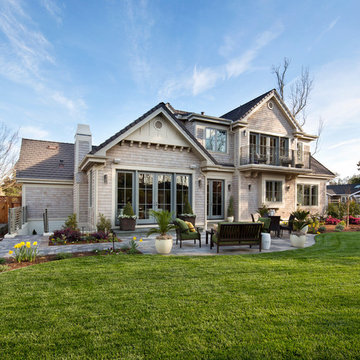
Menlo Park Craftman Shingle Style with Cool Modern Interiors-
Arch Studio, Inc. Architects
Landa Construction
Bernard Andre Photography
Patio container garden - victorian backyard patio container garden idea in San Francisco with no cover
Patio container garden - victorian backyard patio container garden idea in San Francisco with no cover
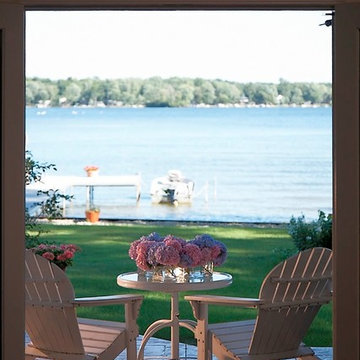
This award-winning Cape-Cod-inspired lake home, with authentic Shingle-style detailing, was designed for casual living and easy entertaining, and to capture the breathtaking views of the lake on which it is sited.
www.vanbrouck.com
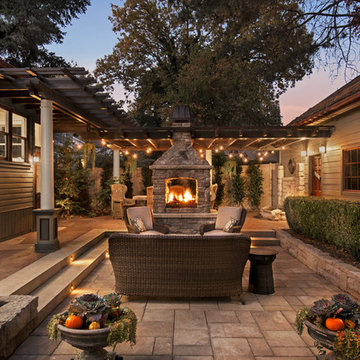
Blu Fish Photography
Example of a mid-sized ornate backyard stone patio design in Boise with a fire pit and a pergola
Example of a mid-sized ornate backyard stone patio design in Boise with a fire pit and a pergola
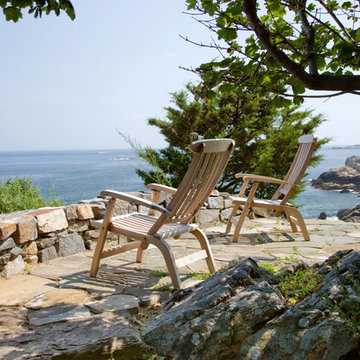
Eric Roth Photography
Inspiration for a victorian backyard stone patio remodel in Boston
Inspiration for a victorian backyard stone patio remodel in Boston
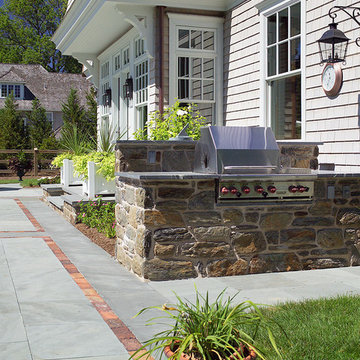
A grill area allows for outdoor cooking.
This project received the Pyramid Award for Best Custom Home of the Year from $750,000 to $1.5 Million from the Home Builders Association of Chester and Delaware Counties in 2006.
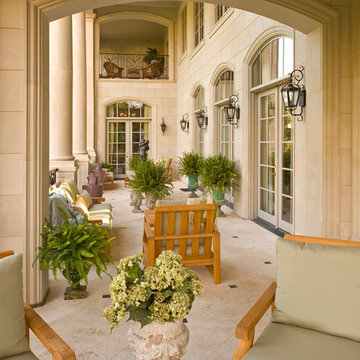
Designer: Nancy Dubick, Photographer: Dan Piassick
Patio - victorian patio idea in Dallas
Patio - victorian patio idea in Dallas
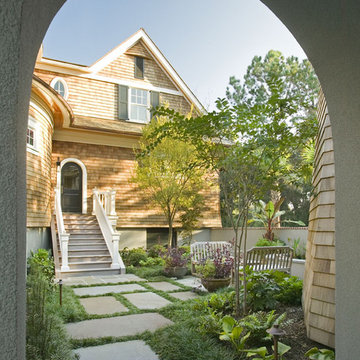
View from archway Guest House with private walled garden path to the Main House.
Ornate patio photo in Charleston
Ornate patio photo in Charleston
Victorian Patio Ideas
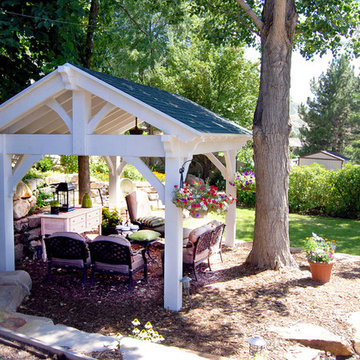
Outdoor dining room under a timber frame pavilion kit with outdoor lighting.
Example of an ornate patio design in Salt Lake City with a gazebo
Example of an ornate patio design in Salt Lake City with a gazebo
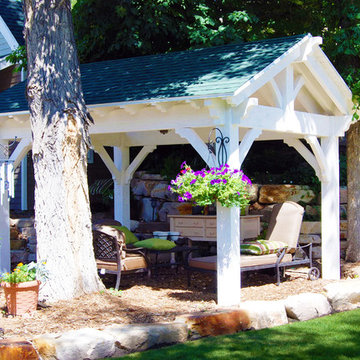
Outdoor dining room under a timber frame pavilion kit with outdoor lighting.
Example of an ornate patio design in Salt Lake City with a gazebo
Example of an ornate patio design in Salt Lake City with a gazebo
1






