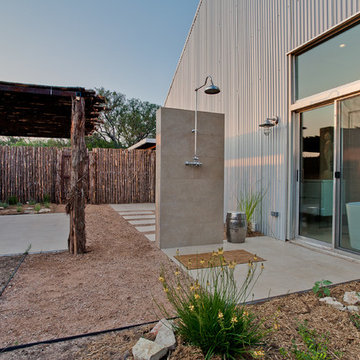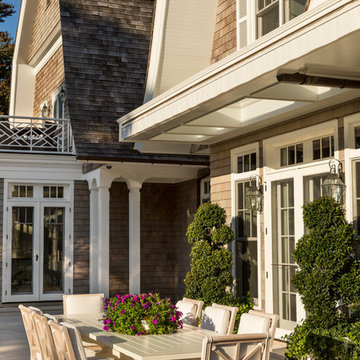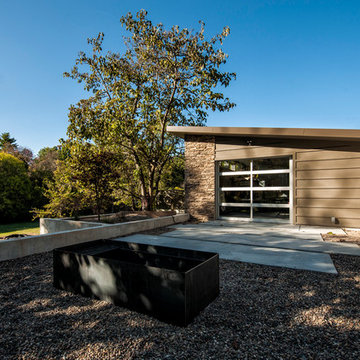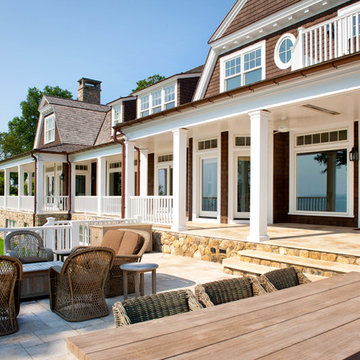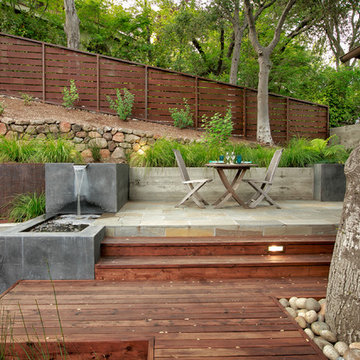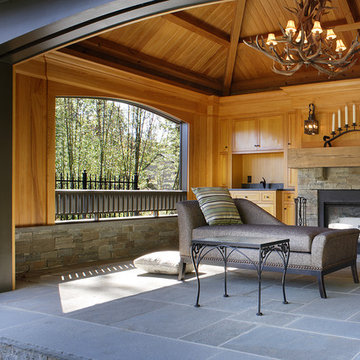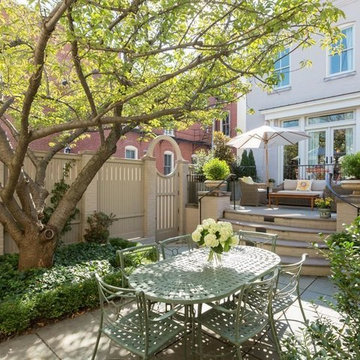Industrial Patio Ideas
Refine by:
Budget
Sort by:Popular Today
1 - 20 of 2,693 photos
Item 1 of 3
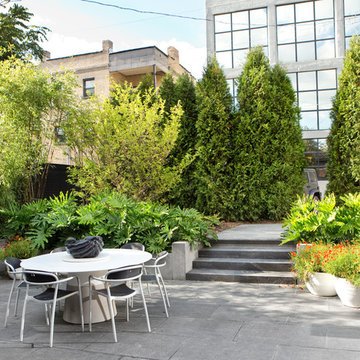
Greenery helps to make the patio feel private despite it's urban location.
Photo by Adam Milliron
Patio - small industrial backyard stone patio idea in Other with no cover
Patio - small industrial backyard stone patio idea in Other with no cover

This property was transformed from an 1870s YMCA summer camp into an eclectic family home, built to last for generations. Space was made for a growing family by excavating the slope beneath and raising the ceilings above. Every new detail was made to look vintage, retaining the core essence of the site, while state of the art whole house systems ensure that it functions like 21st century home.
This home was featured on the cover of ELLE Décor Magazine in April 2016.
G.P. Schafer, Architect
Rita Konig, Interior Designer
Chambers & Chambers, Local Architect
Frederika Moller, Landscape Architect
Eric Piasecki, Photographer
Find the right local pro for your project

Example of an urban backyard concrete paver patio design in Denver with a fireplace and a roof extension
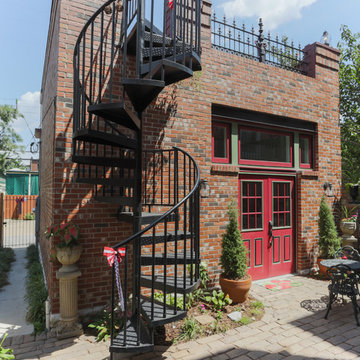
Located in the Lafayette Square Historic District, this garage is built to strict historical guidelines and to match the existing historical residence built by Horace Bigsby a renowned steamboat captain and Mark twain's prodigy. It is no ordinary garage complete with rooftop oasis, spiral staircase, Low voltage lighting and Sonos wireless home sound system.
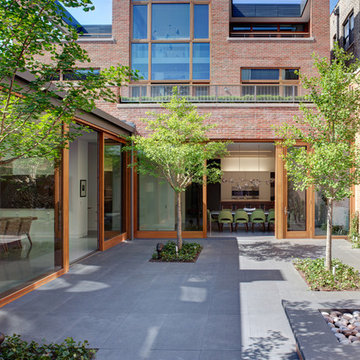
Architecture by Vinci | Hamp Architects, Inc.
Interiors by Stephanie Wohlner Design.
Lighting by Lux Populi.
Construction by Goldberg General Contracting, Inc.
Photos by Eric Hausman.
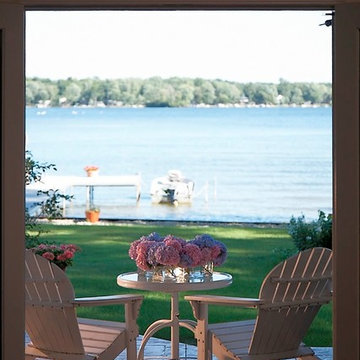
This award-winning Cape-Cod-inspired lake home, with authentic Shingle-style detailing, was designed for casual living and easy entertaining, and to capture the breathtaking views of the lake on which it is sited.
www.vanbrouck.com
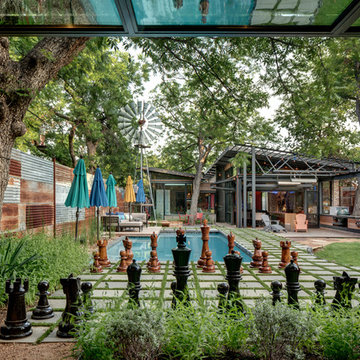
Photo: Charles Davis Smith, AIA
Inspiration for a small industrial backyard concrete paver patio remodel in Dallas with a roof extension
Inspiration for a small industrial backyard concrete paver patio remodel in Dallas with a roof extension
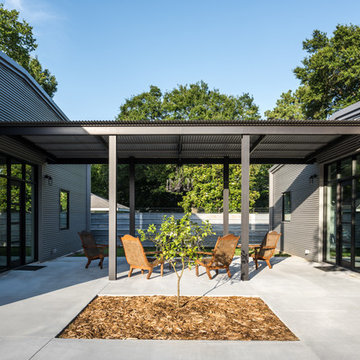
This project encompasses the renovation of two aging metal warehouses located on an acre just North of the 610 loop. The larger warehouse, previously an auto body shop, measures 6000 square feet and will contain a residence, art studio, and garage. A light well puncturing the middle of the main residence brightens the core of the deep building. The over-sized roof opening washes light down three masonry walls that define the light well and divide the public and private realms of the residence. The interior of the light well is conceived as a serene place of reflection while providing ample natural light into the Master Bedroom. Large windows infill the previous garage door openings and are shaded by a generous steel canopy as well as a new evergreen tree court to the west. Adjacent, a 1200 sf building is reconfigured for a guest or visiting artist residence and studio with a shared outdoor patio for entertaining. Photo by Peter Molick, Art by Karin Broker
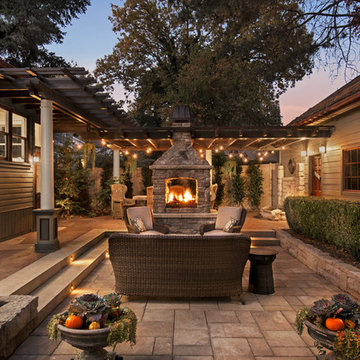
Blu Fish Photography
Example of a mid-sized ornate backyard stone patio design in Boise with a fire pit and a pergola
Example of a mid-sized ornate backyard stone patio design in Boise with a fire pit and a pergola
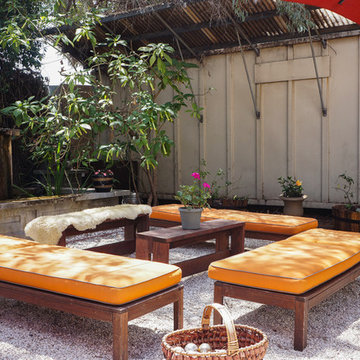
Marni Epstein-Mervis © 2018 Houzz
Example of an urban backyard gravel patio container garden design in Los Angeles
Example of an urban backyard gravel patio container garden design in Los Angeles
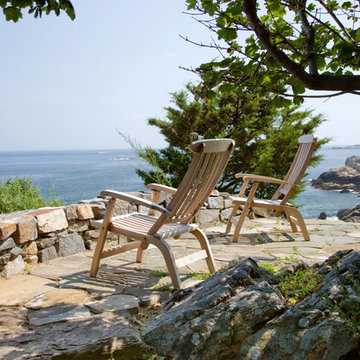
Eric Roth Photography
Inspiration for a victorian backyard stone patio remodel in Boston
Inspiration for a victorian backyard stone patio remodel in Boston
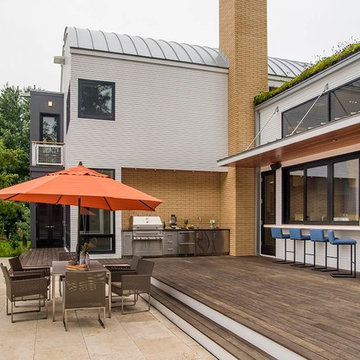
The outdoor kitchen is tucked neatly into the side of the building.
Example of a mid-sized urban backyard patio design in Chicago
Example of a mid-sized urban backyard patio design in Chicago
Industrial Patio Ideas
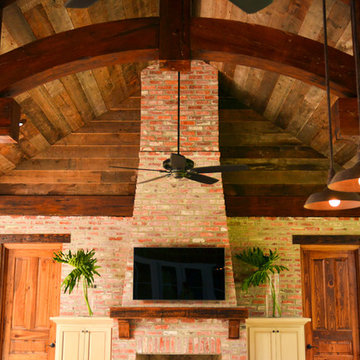
Tobi Gomez (LensArt Photography)
Inspiration for an industrial patio remodel in New Orleans
Inspiration for an industrial patio remodel in New Orleans
1






