Victorian Single-Wall Kitchen Ideas
Refine by:
Budget
Sort by:Popular Today
1 - 20 of 208 photos
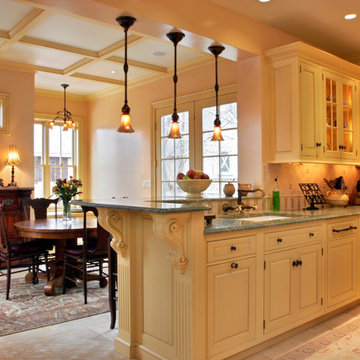
After the renovation, the new dining area boasts coffered ceilings for a more formal aesthetic. Pendant lights above the breakfast bar add a warm, directed glow. Beaded inset cabinets have glass-fronted doors and interior lights.
Scott Bergmann Photography
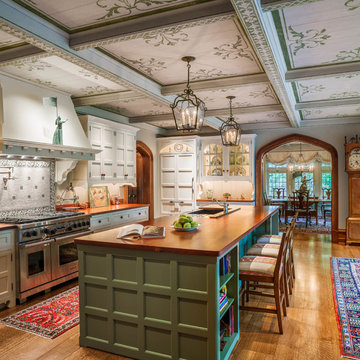
Example of an ornate single-wall medium tone wood floor eat-in kitchen design in Philadelphia with an undermount sink, wood countertops, white backsplash, stainless steel appliances and an island
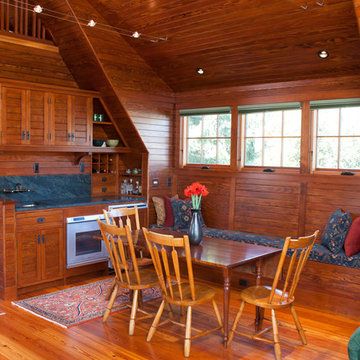
Photo by Randy O'Rourke
www.rorphotos.com
Small ornate single-wall medium tone wood floor open concept kitchen photo in Boston with an undermount sink, recessed-panel cabinets, dark wood cabinets, soapstone countertops, blue backsplash, stone slab backsplash and stainless steel appliances
Small ornate single-wall medium tone wood floor open concept kitchen photo in Boston with an undermount sink, recessed-panel cabinets, dark wood cabinets, soapstone countertops, blue backsplash, stone slab backsplash and stainless steel appliances
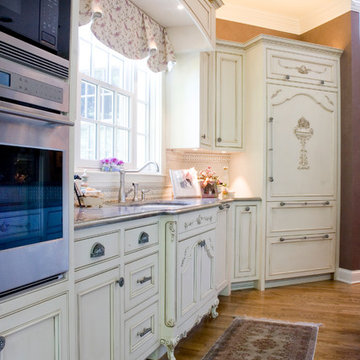
Example of a large ornate single-wall light wood floor and brown floor open concept kitchen design in Nashville with an undermount sink, beaded inset cabinets, white cabinets, granite countertops, white backsplash, porcelain backsplash, paneled appliances and an island
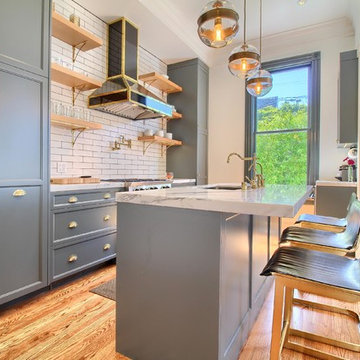
Inspiration for a mid-sized victorian single-wall light wood floor and brown floor open concept kitchen remodel in San Francisco with a single-bowl sink, shaker cabinets, gray cabinets, marble countertops, yellow backsplash, subway tile backsplash, black appliances and an island
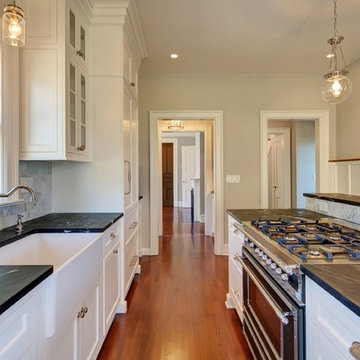
Completely rebuilt and restored kitchen in a Victorian home in Morristown, NJ. Soapstone countertops, Bertazzoni Heritage range, Carrara marble backsplash, original exposed wood beams.
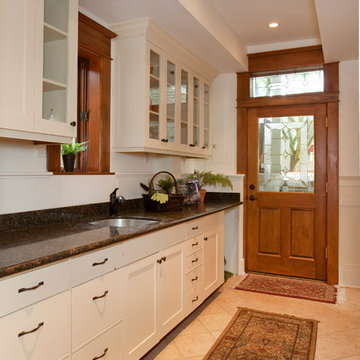
Example of a small ornate single-wall ceramic tile and beige floor enclosed kitchen design in Los Angeles with an undermount sink, flat-panel cabinets, white cabinets, granite countertops and no island
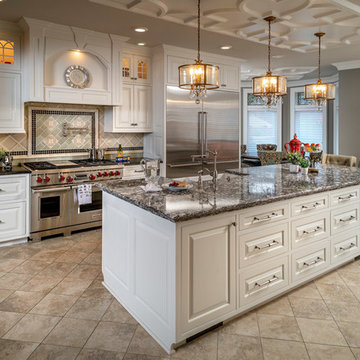
Rick Lee Photo
Example of a large ornate single-wall porcelain tile and gray floor open concept kitchen design in Other with an undermount sink, raised-panel cabinets, white cabinets, quartzite countertops, green backsplash, porcelain backsplash, stainless steel appliances, an island and gray countertops
Example of a large ornate single-wall porcelain tile and gray floor open concept kitchen design in Other with an undermount sink, raised-panel cabinets, white cabinets, quartzite countertops, green backsplash, porcelain backsplash, stainless steel appliances, an island and gray countertops
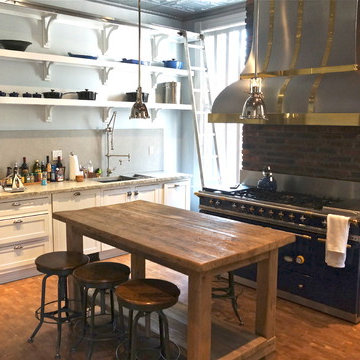
Example of a large ornate single-wall light wood floor and brown floor enclosed kitchen design in Other with a double-bowl sink, recessed-panel cabinets, white cabinets, concrete countertops, gray backsplash, brick backsplash, stainless steel appliances and an island
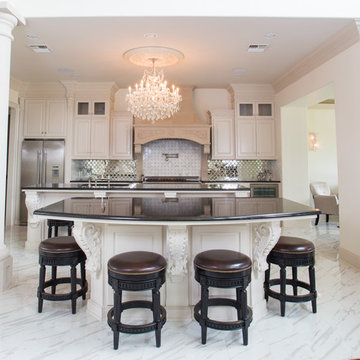
Example of a huge ornate single-wall ceramic tile open concept kitchen design in New Orleans with a double-bowl sink, white cabinets, granite countertops, metallic backsplash, glass tile backsplash, stainless steel appliances and two islands
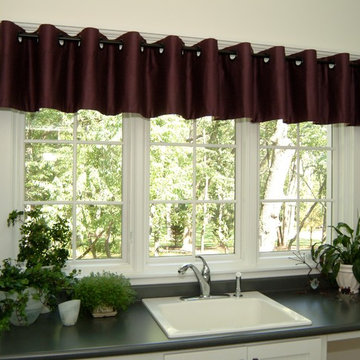
Inspiration for a mid-sized victorian single-wall enclosed kitchen remodel in Los Angeles with a drop-in sink, shaker cabinets, white cabinets, laminate countertops and no island
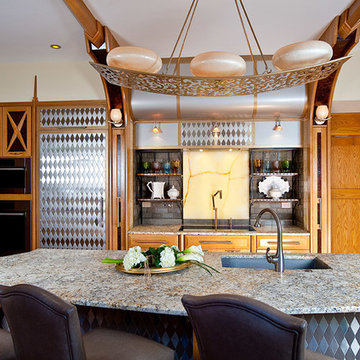
Single-wall appliance bay with gothic arch detail on ceiling. Center Island. Oversize hood with embossed stainless steel in harlequin pattern.
Michael A. Foley Photography
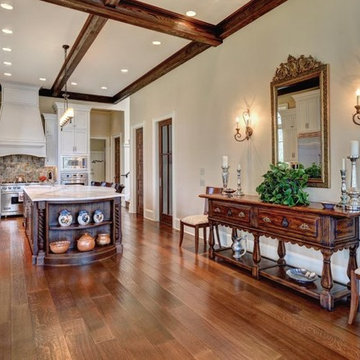
Space designed by Peter J. Pioli Interiors.
Example of a large ornate single-wall medium tone wood floor open concept kitchen design in Other with an undermount sink, shaker cabinets, white cabinets, marble countertops, multicolored backsplash, porcelain backsplash, stainless steel appliances and an island
Example of a large ornate single-wall medium tone wood floor open concept kitchen design in Other with an undermount sink, shaker cabinets, white cabinets, marble countertops, multicolored backsplash, porcelain backsplash, stainless steel appliances and an island
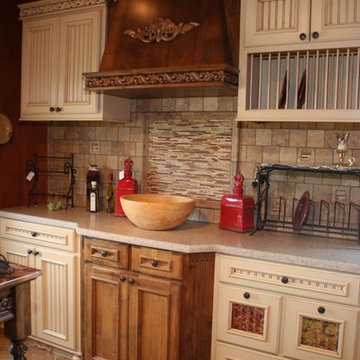
Large ornate single-wall eat-in kitchen photo in Minneapolis with raised-panel cabinets, beige cabinets, granite countertops, beige backsplash, stone tile backsplash and an island
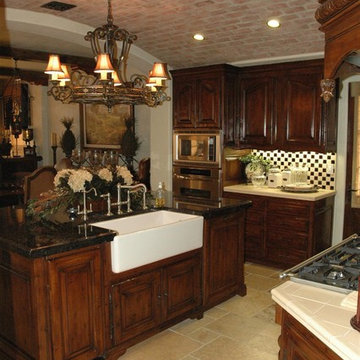
Kitchens of The French Tradition
Mid-sized ornate single-wall travertine floor eat-in kitchen photo in Los Angeles with a farmhouse sink, raised-panel cabinets, dark wood cabinets, tile countertops, multicolored backsplash, mosaic tile backsplash, stainless steel appliances and an island
Mid-sized ornate single-wall travertine floor eat-in kitchen photo in Los Angeles with a farmhouse sink, raised-panel cabinets, dark wood cabinets, tile countertops, multicolored backsplash, mosaic tile backsplash, stainless steel appliances and an island
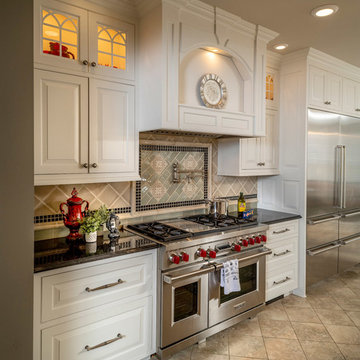
Rick Lee Photo
Large ornate single-wall porcelain tile and gray floor open concept kitchen photo in Other with an undermount sink, raised-panel cabinets, white cabinets, quartzite countertops, brown backsplash, porcelain backsplash, stainless steel appliances, an island and gray countertops
Large ornate single-wall porcelain tile and gray floor open concept kitchen photo in Other with an undermount sink, raised-panel cabinets, white cabinets, quartzite countertops, brown backsplash, porcelain backsplash, stainless steel appliances, an island and gray countertops
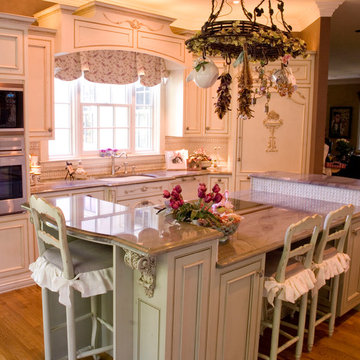
Open concept kitchen - large victorian single-wall light wood floor and brown floor open concept kitchen idea in Nashville with an undermount sink, beaded inset cabinets, white cabinets, granite countertops, white backsplash, porcelain backsplash, paneled appliances and an island
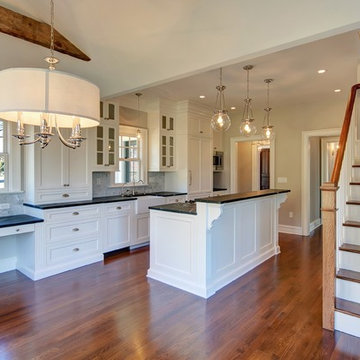
Completely rebuilt and restored kitchen in a Victorian home in Morristown, NJ. Soapstone countertops, Bertazzoni Heritage range, Carrara marble backsplash, original exposed wood beams, back staircase.
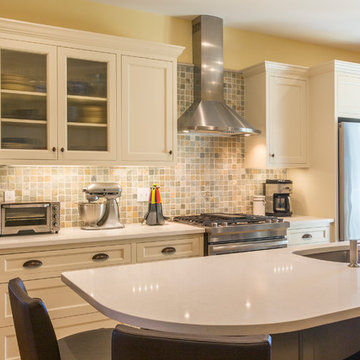
The owner of this distinguished Somerville late Victorian wanted not just a new kitchen, but a more efficient and healthier house overall. The challenge wasn’t just to capture the light and view towards the Boston skyline; we also needed to improve the space plan and work flow. Overlaid on those goals, we needed to respect the carefully maintained Victorian character of the rest of the home and bring that sensibility back into the kitchen space.
OPENING THE SPACE
We removed the wall that isolated the sink space to create one unified kitchen area. We relocated the sink to a center island so that we could replace the small window with a large sliding glass door out onto the deck and the view of the skyline.
REPURPOSING MATERIALS
We salvaged and re-used the honey-colored southern yellow pine wainscoting; we matched and extended it to a window seat and laundry room door to create continuity and tie those new elements to the old. The cabinets and counters have traditional styling in light colors to reflect the light from the new sliding doors deep into the space. More light from the rear utility stairs is brought into the space by means of a frosted glass door.
IMPROVING EFFICIENCY
More prosaically, but just as important to the client and the project team, we upgraded the insulation and air-sealing throughout the house to improve the home’s comfort and efficiency.
Photo by Jim Raycroft
Victorian Single-Wall Kitchen Ideas
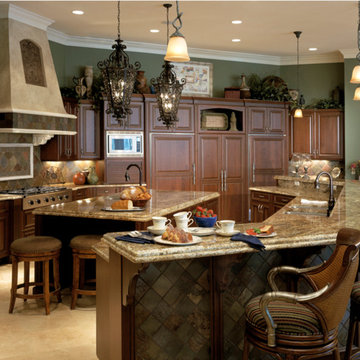
Eat-in kitchen - large victorian single-wall porcelain tile and beige floor eat-in kitchen idea with medium tone wood cabinets, granite countertops, multicolored backsplash, paneled appliances, a double-bowl sink, raised-panel cabinets, stone tile backsplash, two islands and brown countertops
1





