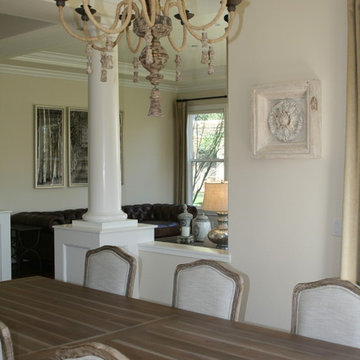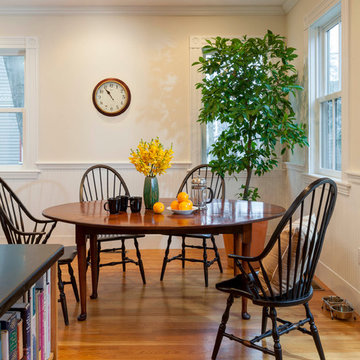Small Victorian Dining Room Ideas
Refine by:
Budget
Sort by:Popular Today
1 - 20 of 62 photos
Item 1 of 3

Dunn-Edwards Paints paint colors -
Walls & Ceiling: Golden Retriever DE5318
Cabinets: Eat Your Peas DET528, Greener Pastures DET529, Stanford Green DET531
Jeremy Samuelson Photography | www.jeremysamuelson.com
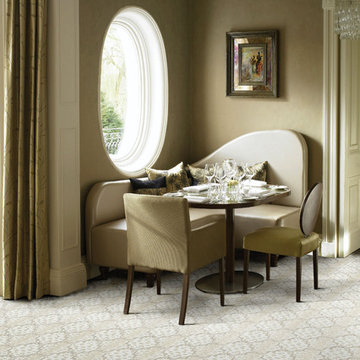
An intriguing juxtaposition of traditional and contemporary, Safari features a Moorish trellis design atop a cheetah-skin pattern. A silky-soft product that’s a top-performer in ease of care and durability, Safari is constructed of 100% STAINMASTER® Luxerel l ™ BCF nylon.
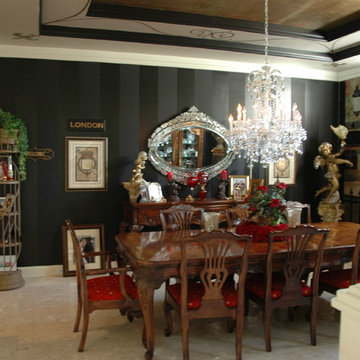
Chalkley & Felix
Inspiration for a small victorian dining room remodel in Jacksonville
Inspiration for a small victorian dining room remodel in Jacksonville
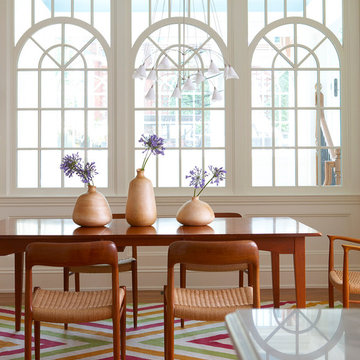
Calling this 1890 Victorian home a restoration would be an understatement. The homeowners had all four stories stripped down to the frame and rebuilt with an attached garage and an all-new roof deck. This created a design challenge to tie the garage into the existing structure without sacrificing the traditional Victorian aesthetic. To achieve the final product, a conservatory-style connection was built between the garage and house to both join them together and link each level with a stair tower. Marvin windows played a key role in complementing the curved copper roof and preserving the character and period of the house. The glass left a pleasant transition between the different levels throughout the home.
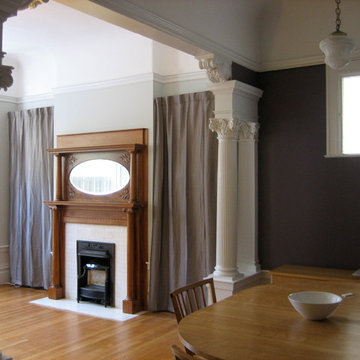
Myriem Drainer
Great room - small victorian light wood floor great room idea in San Francisco with multicolored walls
Great room - small victorian light wood floor great room idea in San Francisco with multicolored walls
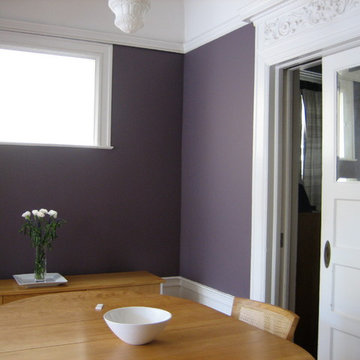
Myriem Drainer
Small ornate light wood floor enclosed dining room photo in San Francisco with purple walls
Small ornate light wood floor enclosed dining room photo in San Francisco with purple walls
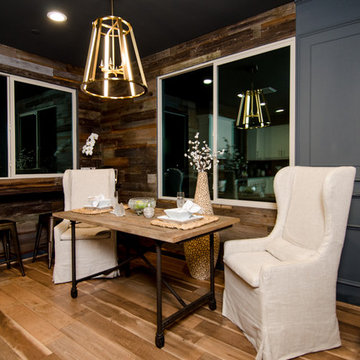
Photo Credits: Brian Johnson Brea, CA
Dining Room/Kitchen
Small ornate laminate floor and brown floor kitchen/dining room combo photo in Orange County with gray walls
Small ornate laminate floor and brown floor kitchen/dining room combo photo in Orange County with gray walls
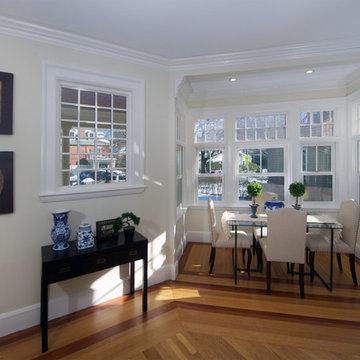
Example of a small ornate medium tone wood floor and beige floor enclosed dining room design in Boston with white walls and no fireplace
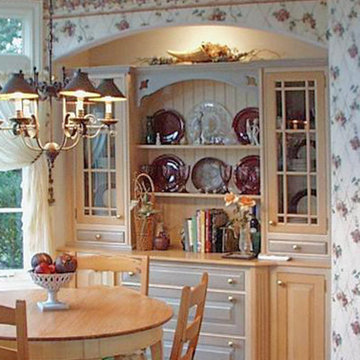
An octagonal dining room boasts a recessed hutch. With the floral wallpaper and the multi-color inset cabinets, large windows and a pretty little maple table in the center, the space could be termed Victorian or even English Country -- either way, its just beautiful!
Wood-Mode Fine Custom Cabinetry
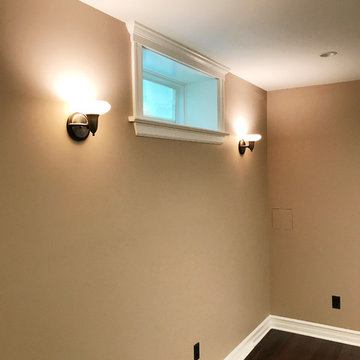
The wall color is a C2, full spectrum paint color called Fieldstone BD14. This color provides both light and warmth in a typically dark, basement location. The wall sconces are the Glides from Rejuvenation, with custard glass shades and a two tone metal finish. The dark hardwood flooring, creates a feeling of spaciousness within a small amount of sq. footage. New Construction, ADU, Design / Build, Seattle, WA. Belltown Design. Photography by Paula McHugh
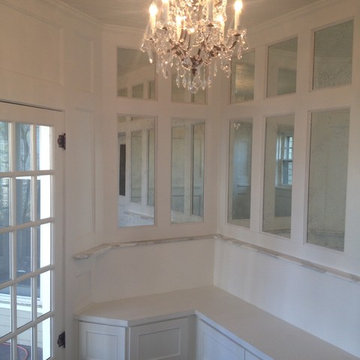
Example of a small ornate dark wood floor kitchen/dining room combo design in Dallas with white walls and no fireplace
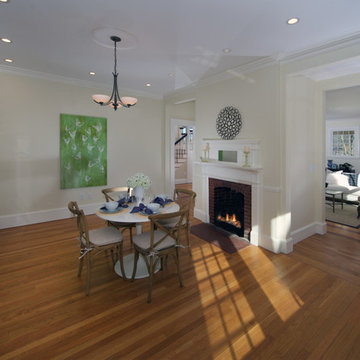
Small ornate medium tone wood floor and yellow floor kitchen/dining room combo photo in Boston with a standard fireplace, a brick fireplace and yellow walls
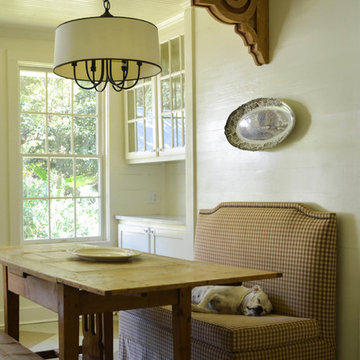
Inspiration for a small victorian medium tone wood floor enclosed dining room remodel in Other with blue walls and no fireplace
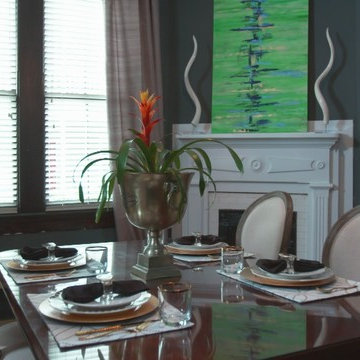
This 1800’s Charleston Victorian home was remodeled inside and out. We painted the exterior, redid the brick wall and entry steps and repaired wood rot. For the interior, we took down a wall to make the space more open and less compartmentalized, which is common in Charleston homes from this period. We were able to save the fireplace to keep the history of the home, but took down the surrounding wall and exposed the original brick, which added character and dimension. The original flooring was also kept and refinished. The kitchen was completely gutted and a secondary stairway was removed to enlarge the space. This modern kitchen renovation included a custom hood, new cabinets, gas range, farm sink, custom island - made to look like a piece of furniture - with a walnut butcher block top from Walnut Woodworks. Finally, we turned an old closet into a half bath and laundry space, which added value and functionality to the home. This project was designed in partnership with Krystine Edwards Real Estate & Design for the HGTV pilot episode, “Move-In Ready,” which aired in May 2016.
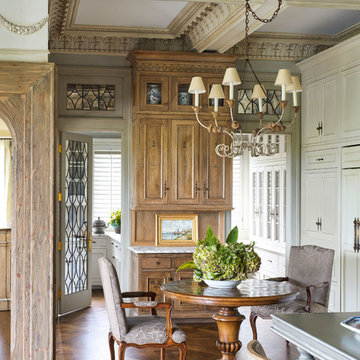
Example of a small ornate medium tone wood floor kitchen/dining room combo design in Minneapolis with no fireplace
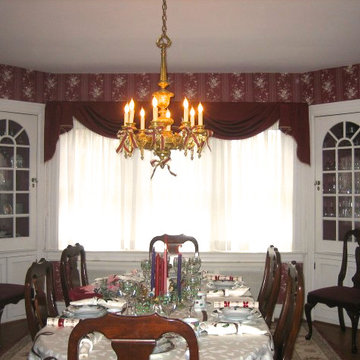
A bead-trimmed swag valance finishes this Victorian room decorated for the holidays.
Inspiration for a small victorian kitchen/dining room combo remodel in Philadelphia
Inspiration for a small victorian kitchen/dining room combo remodel in Philadelphia
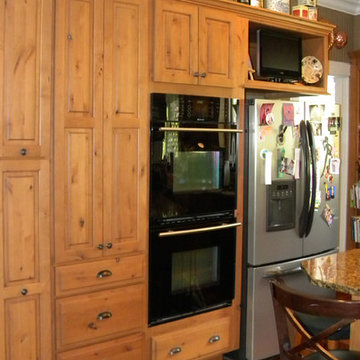
2-story addition to this historic 1894 Princess Anne Victorian. Family room, new full bath, relocated half bath, expanded kitchen and dining room, with Laundry, Master closet and bathroom above. Wrap-around porch with gazebo.
Photos by 12/12 Architects and Robert McKendrick Photography.
Small Victorian Dining Room Ideas

A custom bookcase for cookbook collection was built from recycled wood. Maker was found at a local home show in Portland. All furniture pieces were made or found and selected/designed maximizing height to accentuate tall ceilings. The vestibule in the background shows tiny space added by new nib walls as entry way to existing bathroom. Designer hand-painted stripes on the wall when an appropriate wallpaper could not be located. Photo by Lincoln Barbour
1






