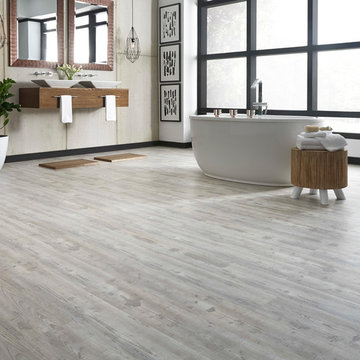Vinyl Floor and Gray Floor Bathroom Ideas
Refine by:
Budget
Sort by:Popular Today
81 - 100 of 3,047 photos
Item 1 of 3
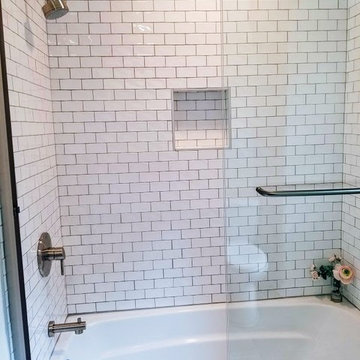
Inspiration for a small transitional 3/4 white tile and subway tile vinyl floor and gray floor bathroom remodel in Miami with furniture-like cabinets, gray cabinets, a one-piece toilet, white walls, an undermount sink, marble countertops and gray countertops

Our Cient was ready for a restroom remodel, (along with the rest of the house) so we started our renovation by selecting Calming and Cool colors of the ocean.....We also gave the homeowner a larger tub, for soaking and relaxing. The grey vanity was the perfect complement to the teal and white tile, and this little restroom remodel is a calming spa like oasis.
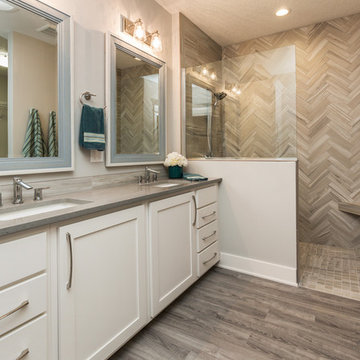
Walk-in zero entry shower with custom herringbone wall tile installation, Amish cabinetry, Delta faucets.
Example of a minimalist master gray tile and ceramic tile vinyl floor and gray floor bathroom design in Other with shaker cabinets, white cabinets, a two-piece toilet, gray walls, an undermount sink, quartz countertops and gray countertops
Example of a minimalist master gray tile and ceramic tile vinyl floor and gray floor bathroom design in Other with shaker cabinets, white cabinets, a two-piece toilet, gray walls, an undermount sink, quartz countertops and gray countertops

A dream En Suite. We updated this 80s home with a transitional style bathroom complete with double vanities, a soaking tub, and a walk in shower with bench seat.
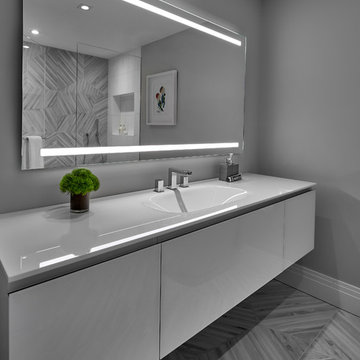
Designed by Centaur Interiors
Featured products: Venezia
Products sourced from: Hydrology
Photography: Tony Soluri Photography
Example of a mid-sized trendy 3/4 vinyl floor and gray floor bathroom design in Chicago with flat-panel cabinets, white cabinets, gray walls, an integrated sink and solid surface countertops
Example of a mid-sized trendy 3/4 vinyl floor and gray floor bathroom design in Chicago with flat-panel cabinets, white cabinets, gray walls, an integrated sink and solid surface countertops
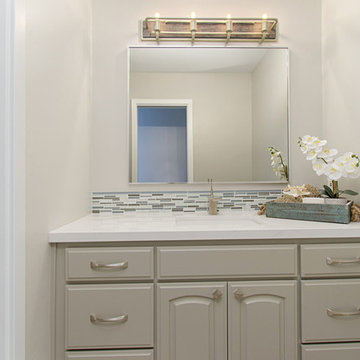
This gorgeous beach condo sits on the banks of the Pacific ocean in Solana Beach, CA. The previous design was dark, heavy and out of scale for the square footage of the space. We removed an outdated bulit in, a column that was not supporting and all the detailed trim work. We replaced it with white kitchen cabinets, continuous vinyl plank flooring and clean lines throughout. The entry was created by pulling the lower portion of the bookcases out past the wall to create a foyer. The shelves are open to both sides so the immediate view of the ocean is not obstructed. New patio sliders now open in the center to continue the view. The shiplap ceiling was updated with a fresh coat of paint and smaller LED can lights. The bookcases are the inspiration color for the entire design. Sea glass green, the color of the ocean, is sprinkled throughout the home. The fireplace is now a sleek contemporary feel with a tile surround. The mantel is made from old barn wood. A very special slab of quartzite was used for the bookcase counter, dining room serving ledge and a shelf in the laundry room. The kitchen is now white and bright with glass tile that reflects the colors of the water. The hood and floating shelves have a weathered finish to reflect drift wood. The laundry room received a face lift starting with new moldings on the door, fresh paint, a rustic cabinet and a stone shelf. The guest bathroom has new white tile with a beachy mosaic design and a fresh coat of paint on the vanity. New hardware, sinks, faucets, mirrors and lights finish off the design. The master bathroom used to be open to the bedroom. We added a wall with a barn door for privacy. The shower has been opened up with a beautiful pebble tile water fall. The pebbles are repeated on the vanity with a natural edge finish. The vanity received a fresh paint job, new hardware, faucets, sinks, mirrors and lights. The guest bedroom has a custom double bunk with reading lamps for the kiddos. This space now reflects the community it is in, and we have brought the beach inside.
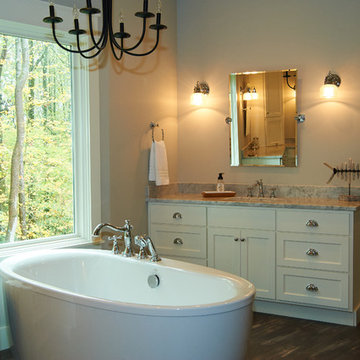
Dale Hanke
Large cottage master white tile and ceramic tile vinyl floor and gray floor bathroom photo in Indianapolis with shaker cabinets, white cabinets, a two-piece toilet, gray walls, an undermount sink, marble countertops and a hinged shower door
Large cottage master white tile and ceramic tile vinyl floor and gray floor bathroom photo in Indianapolis with shaker cabinets, white cabinets, a two-piece toilet, gray walls, an undermount sink, marble countertops and a hinged shower door
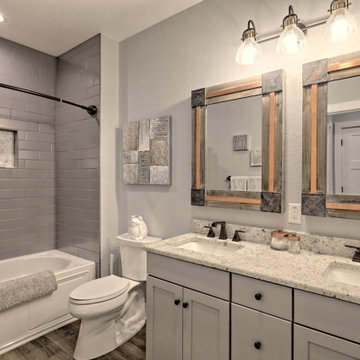
This welcoming Craftsman style home features an angled garage, statement fireplace, open floor plan, and a partly finished basement.
Inspiration for a large craftsman vinyl floor, gray floor and double-sink bathroom remodel in Atlanta with shaker cabinets, gray cabinets, a two-piece toilet, gray walls, an undermount sink, granite countertops, white countertops and a built-in vanity
Inspiration for a large craftsman vinyl floor, gray floor and double-sink bathroom remodel in Atlanta with shaker cabinets, gray cabinets, a two-piece toilet, gray walls, an undermount sink, granite countertops, white countertops and a built-in vanity
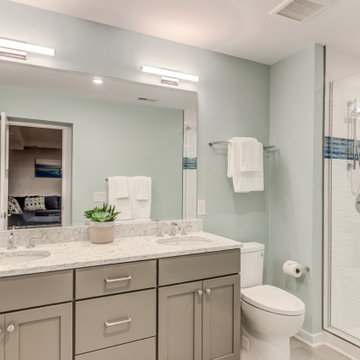
A large walk-in shower with textured field tiles provides a visual counterbalance to the sauna to the left of the vanity. Reflecting the great room beyond, a large, beveled wall mirror wraps the room functional appeal.
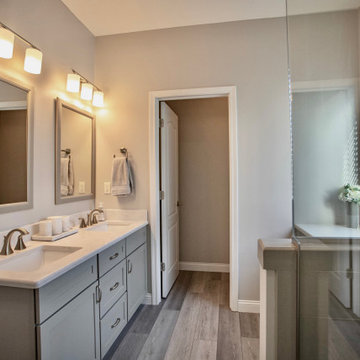
This bathroom started out with builder grade materials: laminate flooring, fiberglass shower enclosure and tub, and a wall going all the way to the ceiling, causing the shower to look more like the bat cave than a place where you would want to wash off the worries of the world.
The first plan of attack was to knock the full wall down to a halfway w/ glass, allowing more natural light to come into the shower area. The next big change was removing the tub and replacing it with more storage cabinetry to keep the bathroom free of clutter. The space was then finished off with shaker style cabinetry, beautiful Italian tile in the shower, and incredible Cambria countertops with an elegant round over edge to finish things off.
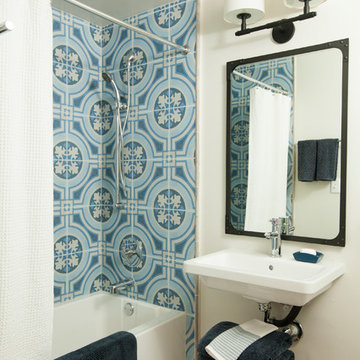
This bathroom was designed to reduce stress and support healing for families and their children with critical illnesses. We bright blues, matte black, and white to create a sense of home, of safety, and of hope. The star of the bathroom is the porcelain tile that looks like patterned cement encaustic tile from All Natural Stone, San Jose.
The furnishings and accessories are durable, functional, and fun, and include: matte black sconce from Sonneman, industrial style dark bronze mirror, a branch table that can be pulled next to the tub for parents supervising kids in the bath, and soft goods from Vintage Bath Los Altos.
We are honored that Melinda Mandell Interior Design was selected to participate in “Where Hope Has a Home” at the Stanford Ronald McDonald House.
We believe in creating safe, nurturing, and healing spaces for all families!
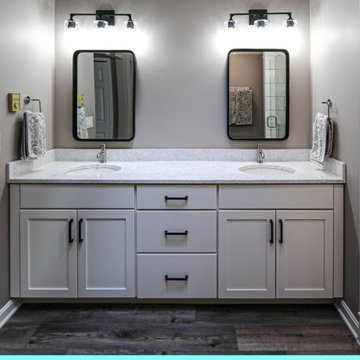
In this master bath, Medallion Flat Panel Potters Mill and Lancaster cabinetry in White Icing Classic Paint was installed. The countertop is 3cm Corian Quartz in Stratus White color. Two Capital Lighting Clint 3-light vanity fixtures in black iron. Two Croften Rustic Industrial Iron Framed Vanity Bathroom Wall Mirrors. Delta Trinsic collection in chrome, Kohler Caxton Oval Sink and Cimmarron toilet, Pulse Kauai Shower System, and Cardinal tempered shower door. In the shower, on the walls is CTI 8x16 gloss and Horizon 2x2 matte tile on the shower floor. Homecrest luxury vinyl plank flooring in Cascade Canyon, color: Caprock.
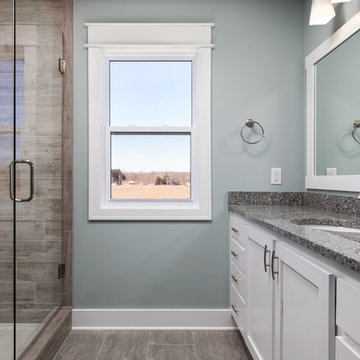
DJZ Photography
Inspiration for a large craftsman master gray tile and porcelain tile vinyl floor and gray floor alcove shower remodel in Grand Rapids with recessed-panel cabinets, white cabinets, a two-piece toilet, blue walls, an undermount sink, granite countertops, a hinged shower door and gray countertops
Inspiration for a large craftsman master gray tile and porcelain tile vinyl floor and gray floor alcove shower remodel in Grand Rapids with recessed-panel cabinets, white cabinets, a two-piece toilet, blue walls, an undermount sink, granite countertops, a hinged shower door and gray countertops
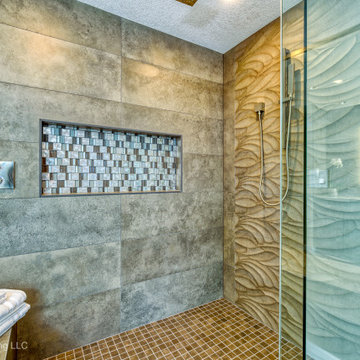
We removed the long wall of mirrors and moved the tub into the empty space at the left end of the vanity. We replaced the carpet with a beautiful and durable Luxury Vinyl Plank. We simply refaced the double vanity with a shaker style.
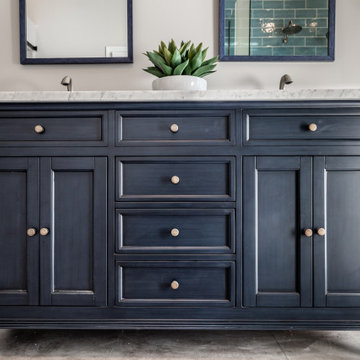
Stunning bathroom total remodel with large walk in shower, blue double vanity and three shower heads! This shower features a lighted niche and a rain head shower with bench. Shiplap ceiling works great for this lake home bathroom.
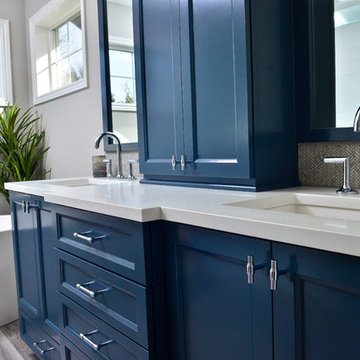
Photo by: Vern Uyetake
Transitional master white tile and porcelain tile vinyl floor and gray floor freestanding bathtub photo in Portland with recessed-panel cabinets, blue cabinets, gray walls, an undermount sink, quartz countertops, a hinged shower door and white countertops
Transitional master white tile and porcelain tile vinyl floor and gray floor freestanding bathtub photo in Portland with recessed-panel cabinets, blue cabinets, gray walls, an undermount sink, quartz countertops, a hinged shower door and white countertops
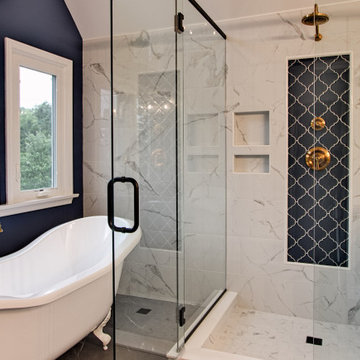
An awkward, yet large bathroom was revamped. Striking brushed gold fixtures against deep blue and whites are a bold statement in a space that still exudes calm and fresh.
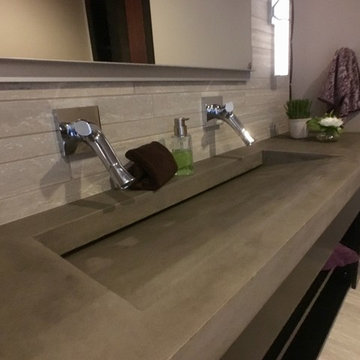
Lowell Custom Homes, Lake Geneva, WI.,
Master Bathroom, roll in shower with bench, glass bubble tile on walls, large plank wall and floor tile, trough drain, hand shower head, adjustable shower slide bar, hand held shower head,
Vinyl Floor and Gray Floor Bathroom Ideas
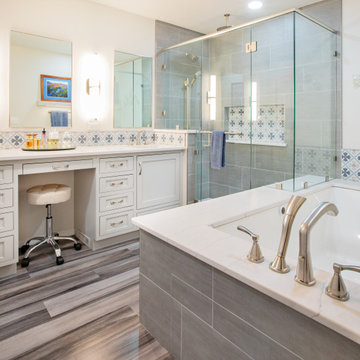
Master Bathroom Remodel
Inspiration for a large transitional master blue tile and porcelain tile vinyl floor, gray floor and double-sink bathroom remodel in Other with beaded inset cabinets, gray cabinets, an undermount tub, a one-piece toilet, gray walls, an undermount sink, quartz countertops, a hinged shower door, white countertops and a built-in vanity
Inspiration for a large transitional master blue tile and porcelain tile vinyl floor, gray floor and double-sink bathroom remodel in Other with beaded inset cabinets, gray cabinets, an undermount tub, a one-piece toilet, gray walls, an undermount sink, quartz countertops, a hinged shower door, white countertops and a built-in vanity
5






