Vinyl Floor Home Bar with Shiplap Backsplash Ideas
Refine by:
Budget
Sort by:Popular Today
1 - 14 of 14 photos
Item 1 of 3
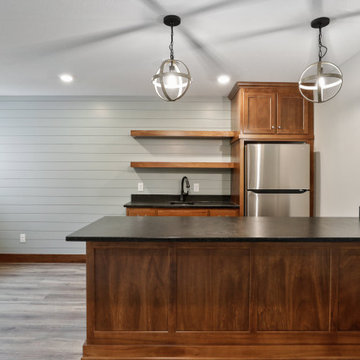
Example of a small cottage vinyl floor wet bar design in Minneapolis with an undermount sink, shaker cabinets, medium tone wood cabinets, granite countertops, gray backsplash, shiplap backsplash and black countertops

Laminate Floors: Mannington Restoration - Hillside Hickory •
Cabinets: Maple with Kona stain
Inspiration for a large transitional single-wall vinyl floor and brown floor home bar remodel in Other with an undermount sink, recessed-panel cabinets, brown cabinets, granite countertops, white backsplash, shiplap backsplash and brown countertops
Inspiration for a large transitional single-wall vinyl floor and brown floor home bar remodel in Other with an undermount sink, recessed-panel cabinets, brown cabinets, granite countertops, white backsplash, shiplap backsplash and brown countertops
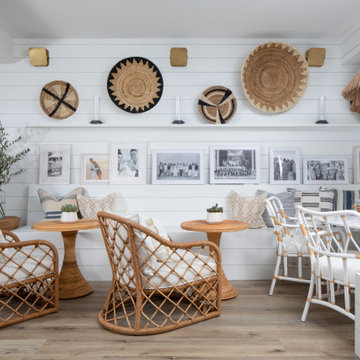
Banquette in bar area made of shiplap for easy clean up to seat lots of people. This area is part of a basement complete with a bar, game room, entertainment area, fireplace, wine closet, and home gym.
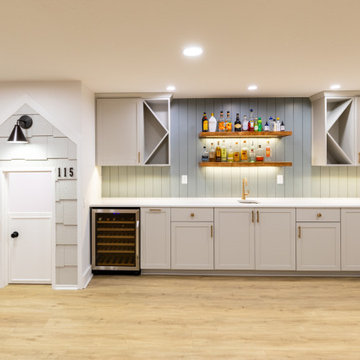
This transitional design style basement finish checks all the boxes and is the perfect hangout spot for the entire family. This space features a playroom, home gym, bathroom, guest bedroom, wet bar, understairs playhouse, and lounge area with a media accent wall.
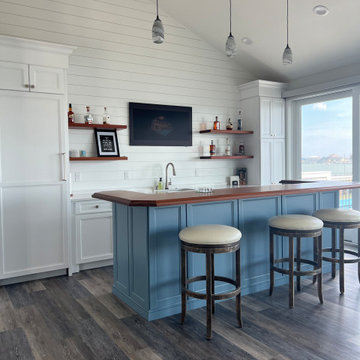
Example of a large beach style galley vinyl floor and brown floor wet bar design in Other with an undermount sink, recessed-panel cabinets, wood countertops, white backsplash, shiplap backsplash and brown countertops
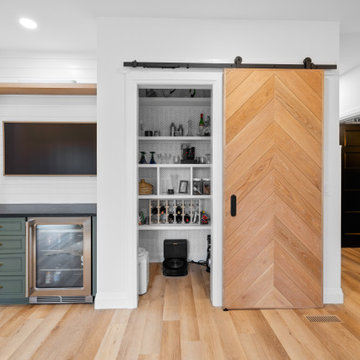
Separate beverage station features a white shiplap accent wall, black granite countertops and a glass front wine fridge. A secondary walk-in pantry is nestled behind a modern herringbone sliding barn door.

The dry bar is conveniently located between the kitchen and family room but utilizes the space underneath new 2nd floor stairs. Ample countertop space also doubles as additional buffet serving area. Just a tiny bit of the original shiplap wall remains as a accent wall behind floating shelves. Custom built-in cabinets offer additional kitchen storage.
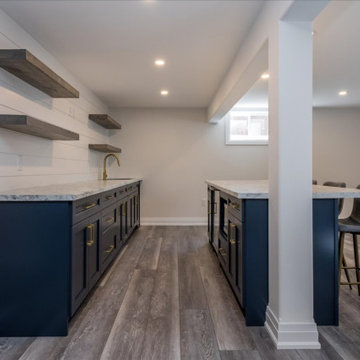
Inspiration for a single-wall vinyl floor and gray floor wet bar remodel in Toronto with a drop-in sink, shaker cabinets, blue cabinets, laminate countertops, white backsplash, shiplap backsplash and gray countertops
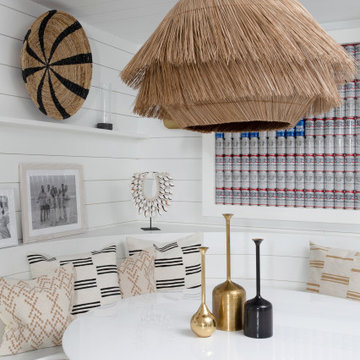
Banquette in bar area made of shiplap for easy clean up to seat lots of people. This area is part of a basement complete with a bar, game room, entertainment area, fireplace, wine closet, and home gym.
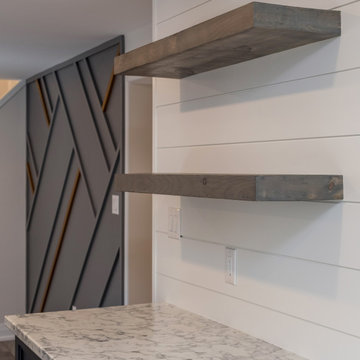
Wet bar - single-wall vinyl floor and gray floor wet bar idea in Toronto with a drop-in sink, shaker cabinets, blue cabinets, laminate countertops, white backsplash, shiplap backsplash and gray countertops
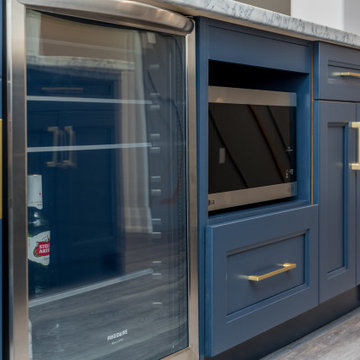
Wet bar - single-wall vinyl floor and gray floor wet bar idea in Toronto with a drop-in sink, shaker cabinets, blue cabinets, laminate countertops, white backsplash, shiplap backsplash and gray countertops
Vinyl Floor Home Bar with Shiplap Backsplash Ideas
1





