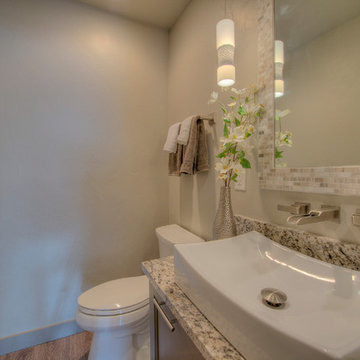Vinyl Floor Powder Room Ideas
Refine by:
Budget
Sort by:Popular Today
21 - 40 of 216 photos
Item 1 of 3
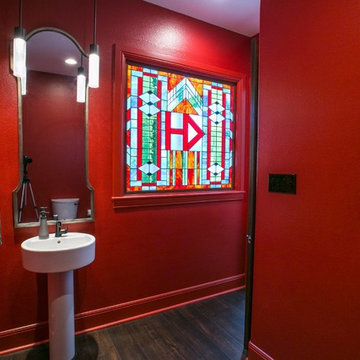
The family's favorite color welcomes guests to the powder room showcasing a custom stained-glass window which can also be seen from the front porch.
Clay Bostian
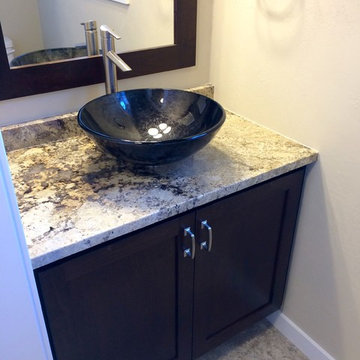
Inspiration for a small craftsman vinyl floor powder room remodel in Other with a vessel sink, shaker cabinets, dark wood cabinets, granite countertops and beige walls
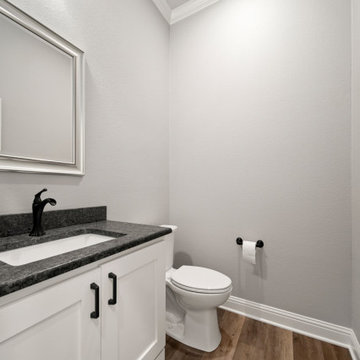
Large elegant vinyl floor and brown floor powder room photo in Austin with shaker cabinets, white cabinets, a one-piece toilet, gray walls, a drop-in sink, granite countertops, black countertops and a built-in vanity
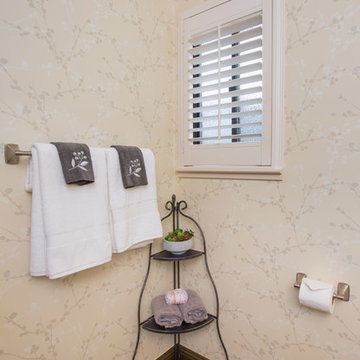
Powder Room update
| Caroline's Photography
Example of a mid-sized transitional vinyl floor powder room design in Sacramento with a pedestal sink
Example of a mid-sized transitional vinyl floor powder room design in Sacramento with a pedestal sink
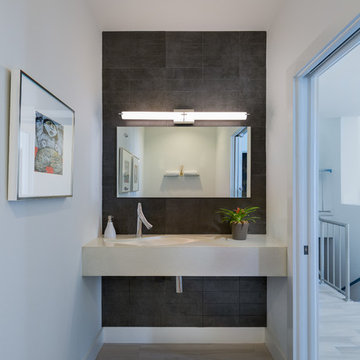
Jimmy White Photography
Inspiration for a mid-sized modern gray tile and ceramic tile vinyl floor powder room remodel in Tampa with white walls, quartz countertops and beige countertops
Inspiration for a mid-sized modern gray tile and ceramic tile vinyl floor powder room remodel in Tampa with white walls, quartz countertops and beige countertops
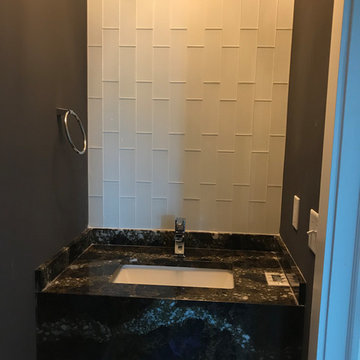
Small elegant white tile and subway tile vinyl floor and black floor powder room photo in New York with a one-piece toilet, gray walls, a wall-mount sink, granite countertops and multicolored countertops
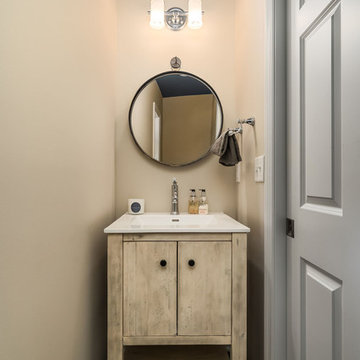
Example of a small transitional vinyl floor and multicolored floor powder room design in Columbus with furniture-like cabinets, distressed cabinets, beige walls, an integrated sink, solid surface countertops and white countertops
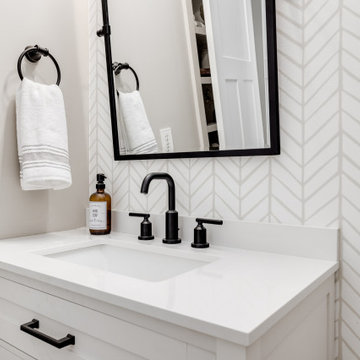
Once their basement remodel was finished they decided that wasn't stressful enough... they needed to tackle every square inch on the main floor. I joke, but this is not for the faint of heart. Being without a kitchen is a major inconvenience, especially with children.
The transformation is a completely different house. The new floors lighten and the kitchen layout is so much more function and spacious. The addition in built-ins with a coffee bar in the kitchen makes the space seem very high end.
The removal of the closet in the back entry and conversion into a built-in locker unit is one of our favorite and most widely done spaces, and for good reason.
The cute little powder is completely updated and is perfect for guests and the daily use of homeowners.
The homeowners did some work themselves, some with their subcontractors, and the rest with our general contractor, Tschida Construction.
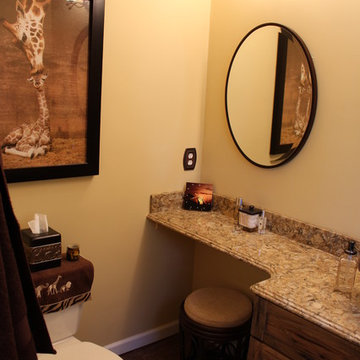
Example of a mid-sized mountain style vinyl floor powder room design in Grand Rapids with a vessel sink
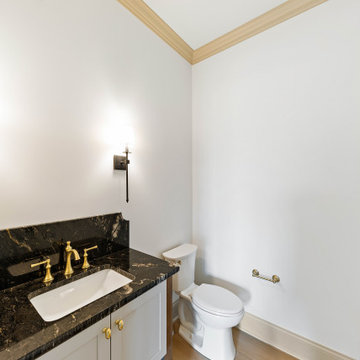
This modern European inspired home features a primary suite on the main, two spacious living areas, an upper level loft and more.
Inspiration for a large transitional vinyl floor and gray floor powder room remodel in Indianapolis with shaker cabinets, white cabinets, a one-piece toilet, white walls, an undermount sink, quartzite countertops, black countertops and a built-in vanity
Inspiration for a large transitional vinyl floor and gray floor powder room remodel in Indianapolis with shaker cabinets, white cabinets, a one-piece toilet, white walls, an undermount sink, quartzite countertops, black countertops and a built-in vanity
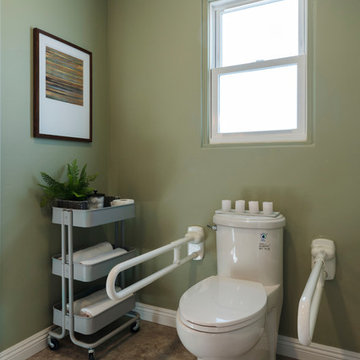
This spacious master bath was created from wasted space taken from the previous kitchen, the previous master closet and the former water heater closet. Space on either side of the toilet allows for two caregivers to assist if needed. Fold down grab bars assist in standing.
Photo by Patricia Bean
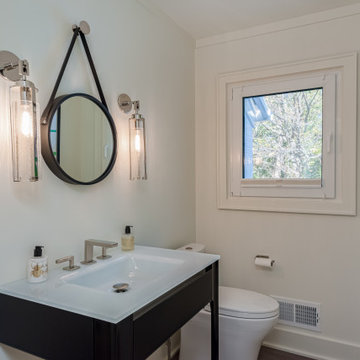
Powder room - mid-sized contemporary vinyl floor and gray floor powder room idea in Milwaukee with open cabinets, black cabinets, a one-piece toilet, white walls, an integrated sink, glass countertops, white countertops and a freestanding vanity
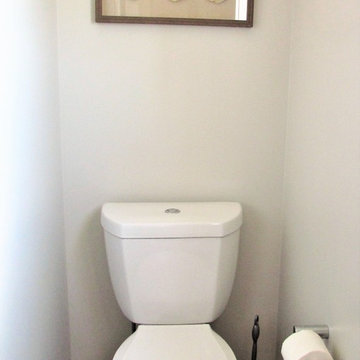
Powder room - small coastal beige tile and porcelain tile vinyl floor and gray floor powder room idea in Boston with raised-panel cabinets, white cabinets, a two-piece toilet, gray walls, an undermount sink and solid surface countertops
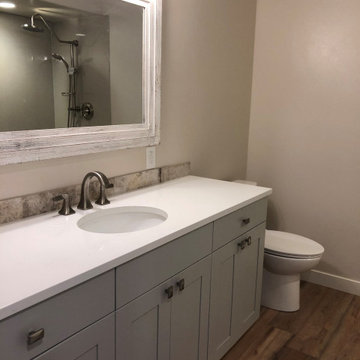
Guest Bathroom - Complete
Example of a mid-sized trendy gray tile and porcelain tile vinyl floor and brown floor powder room design in Seattle with shaker cabinets, gray cabinets, a two-piece toilet, white walls, an undermount sink, quartz countertops and white countertops
Example of a mid-sized trendy gray tile and porcelain tile vinyl floor and brown floor powder room design in Seattle with shaker cabinets, gray cabinets, a two-piece toilet, white walls, an undermount sink, quartz countertops and white countertops
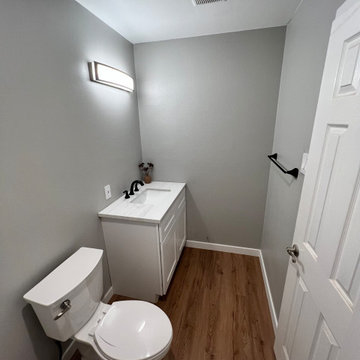
Complete bathroom remodel.
Powder room - mid-sized modern white tile and porcelain tile vinyl floor and brown floor powder room idea in San Diego with shaker cabinets, white cabinets, a one-piece toilet, gray walls, an undermount sink, marble countertops, white countertops and a built-in vanity
Powder room - mid-sized modern white tile and porcelain tile vinyl floor and brown floor powder room idea in San Diego with shaker cabinets, white cabinets, a one-piece toilet, gray walls, an undermount sink, marble countertops, white countertops and a built-in vanity
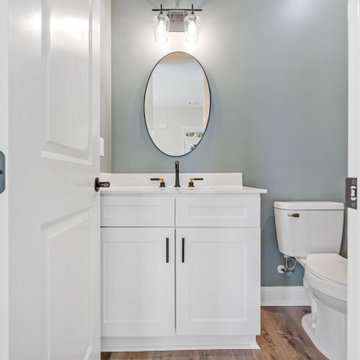
Powder room - mid-sized coastal vinyl floor and brown floor powder room idea with recessed-panel cabinets, white cabinets, gray walls, marble countertops, white countertops and a built-in vanity
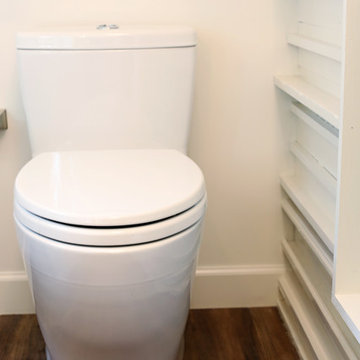
Mid-sized transitional gray tile and porcelain tile vinyl floor powder room photo in Minneapolis with a vessel sink, furniture-like cabinets, dark wood cabinets, granite countertops, a one-piece toilet and white walls
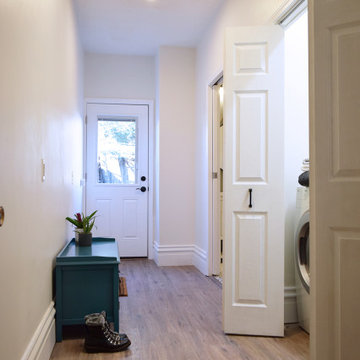
We transformed this room from an narrow kitchen to a laundry room and powder room and moved the exterior door to create a back mudroom entrance. We moved the laundry to the first floor from the basement.
Vinyl Floor Powder Room Ideas
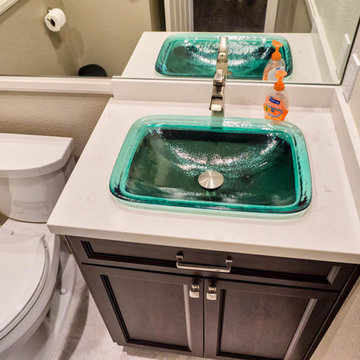
Example of a mid-sized classic vinyl floor and beige floor powder room design in San Diego with recessed-panel cabinets, brown cabinets, a two-piece toilet, white walls, a vessel sink and quartz countertops
2






