Vinyl Floor Transitional Living Room Ideas
Refine by:
Budget
Sort by:Popular Today
141 - 160 of 1,261 photos
Item 1 of 3
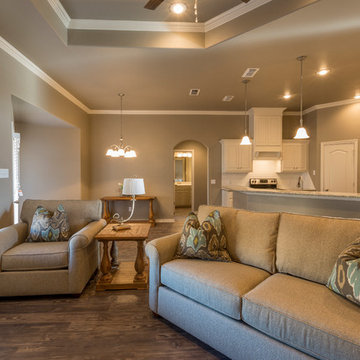
Ashton Thornhill
Living room - transitional vinyl floor living room idea in Austin with gray walls, a corner fireplace and a stone fireplace
Living room - transitional vinyl floor living room idea in Austin with gray walls, a corner fireplace and a stone fireplace
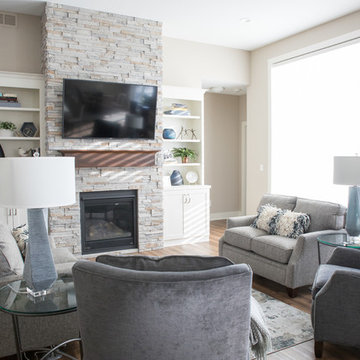
Living room - large transitional open concept vinyl floor and brown floor living room idea in Other with beige walls, a standard fireplace, a stone fireplace and a wall-mounted tv
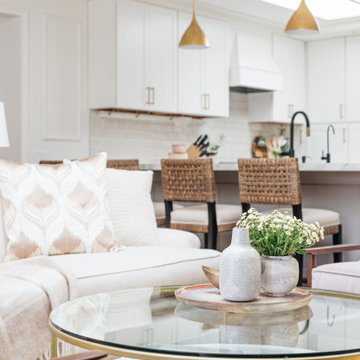
Complete remodel, living room with kitchen in the background.
Small transitional open concept vinyl floor and wainscoting living room photo in Los Angeles with white walls and a wall-mounted tv
Small transitional open concept vinyl floor and wainscoting living room photo in Los Angeles with white walls and a wall-mounted tv
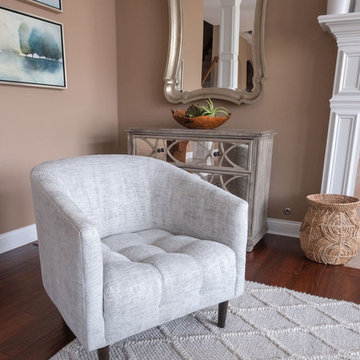
Example of a mid-sized transitional formal and enclosed vinyl floor and brown floor living room design in Chicago with brown walls, a standard fireplace, a tile fireplace and a wall-mounted tv
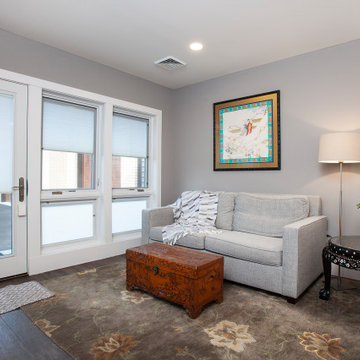
Home remodeling project converting garage into in law suite with open living/kitchen/dining, two bedrooms, one bath
Mid-sized transitional open concept vinyl floor and brown floor living room photo in Other with gray walls
Mid-sized transitional open concept vinyl floor and brown floor living room photo in Other with gray walls
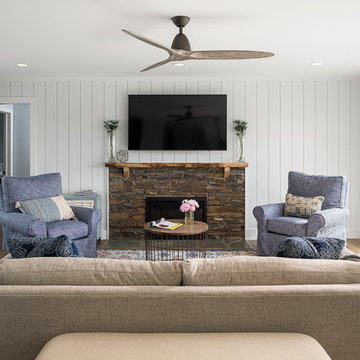
photo by Ryan Bent
Living room - mid-sized transitional open concept vinyl floor living room idea in Burlington with white walls, a standard fireplace, a brick fireplace and a wall-mounted tv
Living room - mid-sized transitional open concept vinyl floor living room idea in Burlington with white walls, a standard fireplace, a brick fireplace and a wall-mounted tv
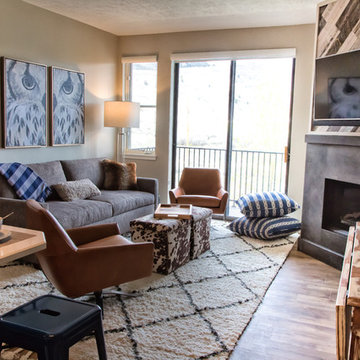
Ash Lindsey
Small transitional open concept vinyl floor and brown floor living room photo in Salt Lake City with beige walls, a hanging fireplace, a stone fireplace and a wall-mounted tv
Small transitional open concept vinyl floor and brown floor living room photo in Salt Lake City with beige walls, a hanging fireplace, a stone fireplace and a wall-mounted tv
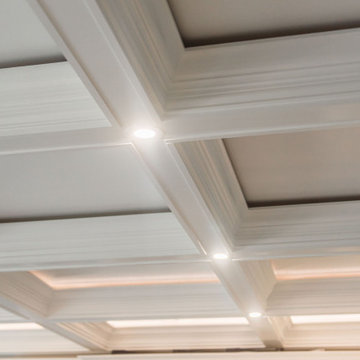
Inspiration for a large transitional formal and open concept vinyl floor, brown floor, coffered ceiling and wainscoting living room remodel in Chicago with gray walls, a standard fireplace and a stone fireplace
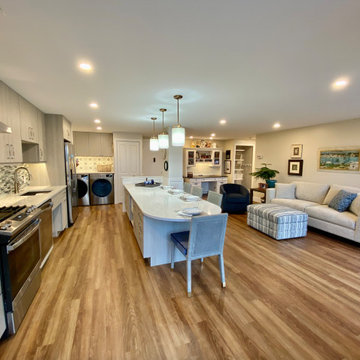
The new open plan living/dining room. The countertop that contains all the appliances is at standard height of 36". Although the sink has a recessed wheelchair accessible approach, maintaining the 36" counter height allows our client to stand and put dishes away in the cabinets above. The kitchen island is for dining and meal prep and is the "command central" of the apartment . Beneath the kitchen island are four drawers for the food pantry, a microwave, pots and pan drawers within easy reach to the cooktop and storage drawers. There is 48" between the kitchen island and the island to allow for easy wheelchair access, while full wheelchair turns are made easy on either end of the island. The living room leaves plenty of space for her wheelchair to join the sitting area while the ottoman in front of the sofa serves as a footrest or place to put things when a tray is placed on top of it. The ottoman pulls the room together with a multi color fabric much like a rug would do...we were not able to have a rug in the space due to space limitations as well as the need to keep an open path behind the dining chairs.
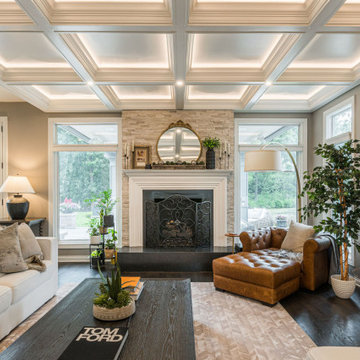
Example of a large transitional formal and open concept vinyl floor, brown floor, coffered ceiling and wainscoting living room design in Chicago with gray walls, a standard fireplace and a stone fireplace
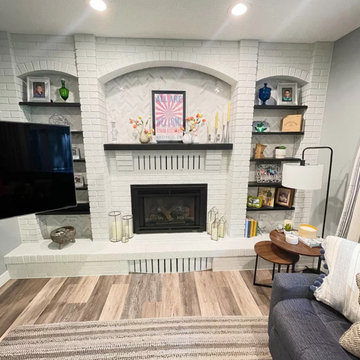
After completing their powder room remodel with Landmark Remodeling the homeowners wanted to continue the long awaited updating they were wanting to do to your home. They weren't ready for the kitchen or basement, so we chose to do the family room adjacent to the kitchen. We painted and tiled the fireplace, installed luxury vinyl plank, painted the walls, and got new furniture and window treatments.
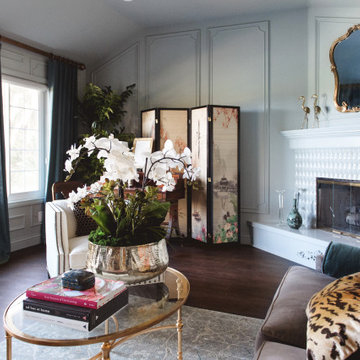
Example of a mid-sized transitional enclosed vinyl floor, brown floor and vaulted ceiling living room design in San Diego with a bar, blue walls, a corner fireplace and a tile fireplace
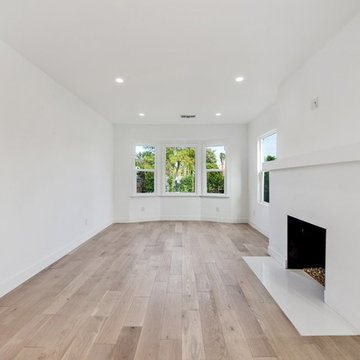
Inspiration for a large transitional formal and open concept vinyl floor living room remodel in Phoenix with white walls, a standard fireplace, a plaster fireplace and no tv
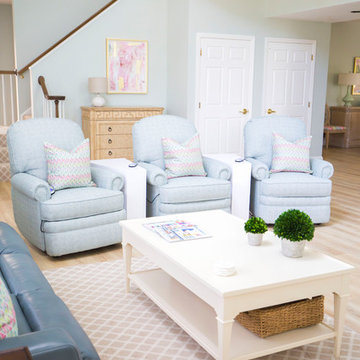
Erin Alvarez
Example of a mid-sized transitional loft-style vinyl floor and beige floor living room design in Other with blue walls
Example of a mid-sized transitional loft-style vinyl floor and beige floor living room design in Other with blue walls
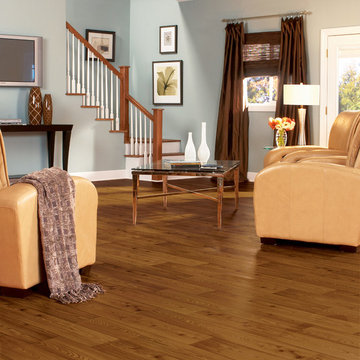
Vinyl plank flooring is an easy-care idea for the living room.
Inspiration for a mid-sized transitional enclosed vinyl floor living room remodel in San Diego with blue walls and a wall-mounted tv
Inspiration for a mid-sized transitional enclosed vinyl floor living room remodel in San Diego with blue walls and a wall-mounted tv
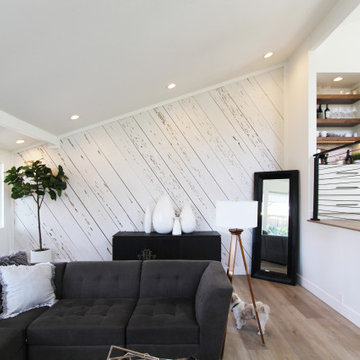
Example of a mid-sized transitional open concept vinyl floor, brown floor, vaulted ceiling and wood wall living room design in Other with white walls, a ribbon fireplace, a tile fireplace and a wall-mounted tv
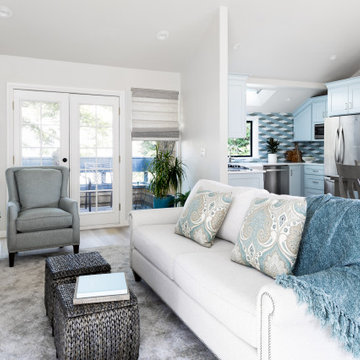
Example of a small transitional open concept vinyl floor living room design in Other with a standard fireplace and a stone fireplace
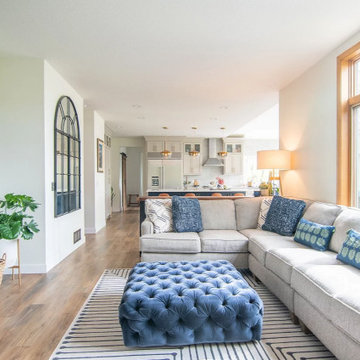
In this Tschida Construction project we did not one, but TWO two-story additions. The other phase was the butler's pantry, laundry room, mudroom, and massive storage closet. This second addition off of the previous kitchen double the kitchen's footprint, added an extremely large dining area, and a new deck that has an awesome indoor/outdoor window connection. Another cool feature is the double dishwashers anchored by a beautiful farmhouse ceramic sink. A under cabinet beverage fridge, huge windows overlooking the wetlands, and statement backsplash also make this space functional and unique. We also continued the lvp throughout the main level, refinished their fireplace built in wall and got all new furnishings. Talk about a transformation!
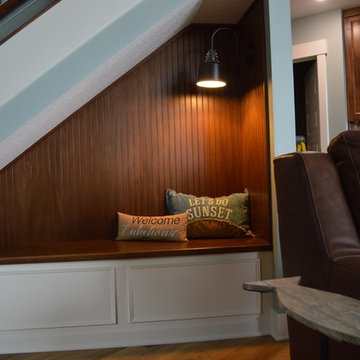
Underneath stair niche for reading nook! Great use of extra space.
Inspiration for a small transitional open concept vinyl floor and multicolored floor living room library remodel in Grand Rapids with blue walls, a standard fireplace, a stone fireplace and a tv stand
Inspiration for a small transitional open concept vinyl floor and multicolored floor living room library remodel in Grand Rapids with blue walls, a standard fireplace, a stone fireplace and a tv stand
Vinyl Floor Transitional Living Room Ideas
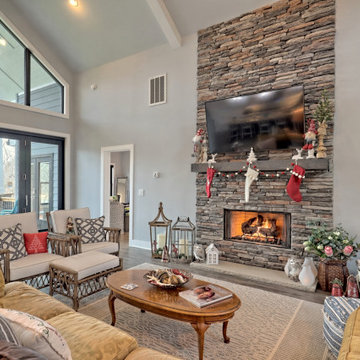
This custom home beautifully blends craftsman, modern farmhouse, and traditional elements together. The Craftsman style is evident in the exterior siding, gable roof, and columns. The interior has both farmhouse touches (barn doors) and transitional (lighting and colors).
8





