Wainscoting and Wall Paneling Kids' Room Ideas
Refine by:
Budget
Sort by:Popular Today
1 - 20 of 500 photos
Item 1 of 3

Mid-sized country gender-neutral light wood floor, gray floor, wood ceiling and wall paneling kids' room photo in New York with white walls
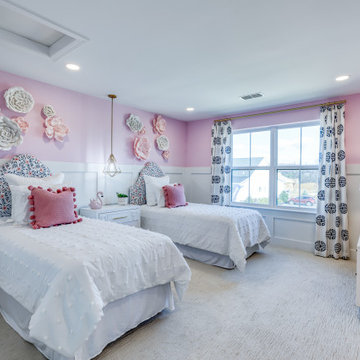
Transitional girl carpeted, beige floor and wainscoting kids' bedroom photo in Philadelphia with pink walls
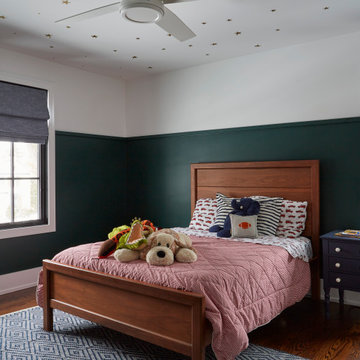
Example of a mid-sized country medium tone wood floor, brown floor, wallpaper ceiling and wainscoting kids' room design in Chicago with green walls
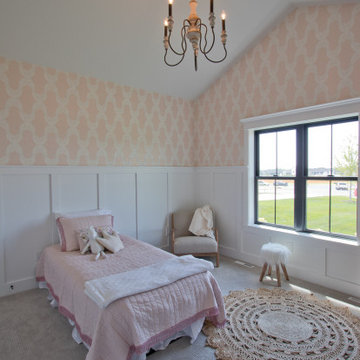
Textured Carpet from Mohawk: Natural Intuition - Sculpted Gray
Inspiration for a large girl carpeted, gray floor, vaulted ceiling and wainscoting kids' room remodel in Other
Inspiration for a large girl carpeted, gray floor, vaulted ceiling and wainscoting kids' room remodel in Other
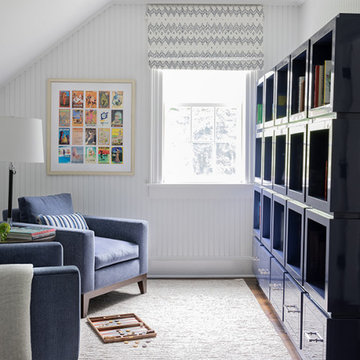
Transitional gender-neutral carpeted, white floor and wall paneling kids' room photo in Boston with white walls
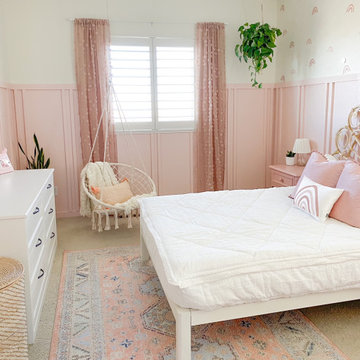
Easy DIY Rainbow Wall! Looks like faux wallpaper! All done with kitchen sponges. Very budget friendly and creates a dream room for every rainbow loving girl!
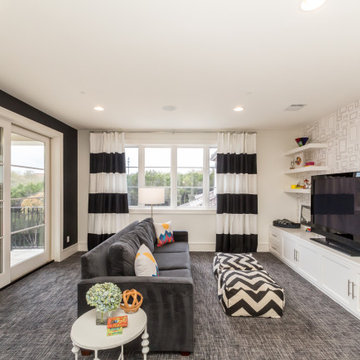
Inspiration for a transitional carpeted, gray floor and wainscoting kids' room remodel in Austin with white walls
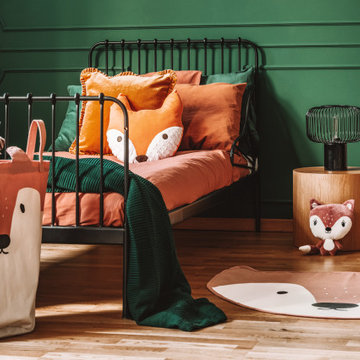
Kids room and study room design.
Example of a large trendy gender-neutral medium tone wood floor, multicolored floor and wall paneling kids' room design in Portland with green walls
Example of a large trendy gender-neutral medium tone wood floor, multicolored floor and wall paneling kids' room design in Portland with green walls
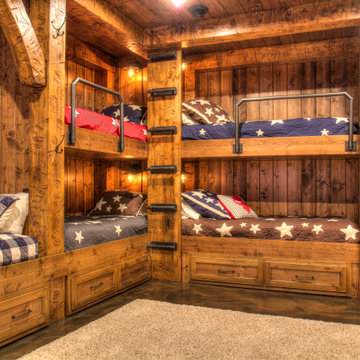
Built-in Bunks with Drawers and Pipe Railing
Kids' room - mid-sized rustic concrete floor, brown floor, wood ceiling and wainscoting kids' room idea in Minneapolis with brown walls
Kids' room - mid-sized rustic concrete floor, brown floor, wood ceiling and wainscoting kids' room idea in Minneapolis with brown walls
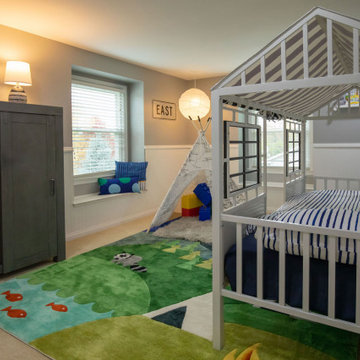
Example of a small eclectic boy carpeted, beige floor and wainscoting kids' room design in Indianapolis with gray walls
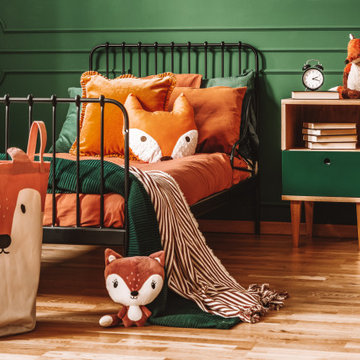
Kids room and study room design.
Kids' room - large contemporary gender-neutral medium tone wood floor, multicolored floor and wall paneling kids' room idea in Portland with green walls
Kids' room - large contemporary gender-neutral medium tone wood floor, multicolored floor and wall paneling kids' room idea in Portland with green walls
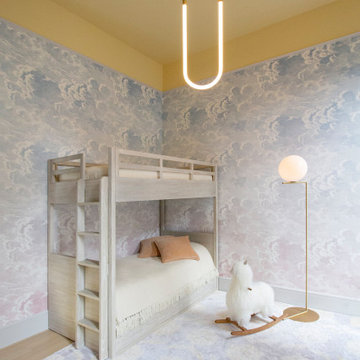
Kids' room - mid-sized modern girl multicolored floor and wainscoting kids' room idea in New York with purple walls
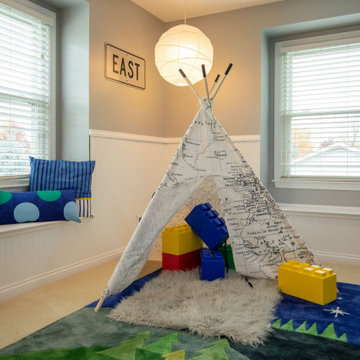
Small eclectic boy carpeted, beige floor and wainscoting kids' room photo in Indianapolis with gray walls
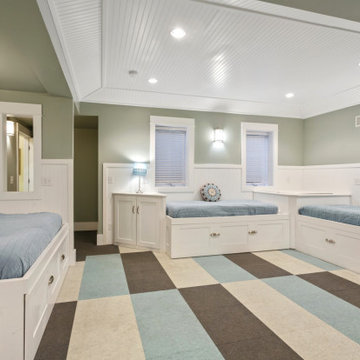
Kids' bedroom - mid-sized coastal carpeted, multicolored floor, coffered ceiling and wainscoting kids' bedroom idea in Chicago with green walls
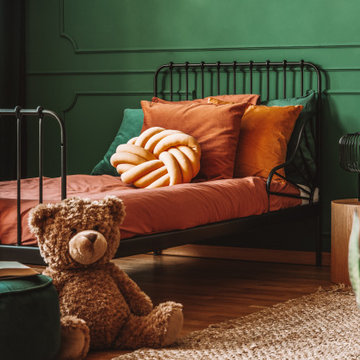
Kids room and study room design.
Large trendy gender-neutral medium tone wood floor, multicolored floor and wall paneling kids' room photo in Portland with green walls
Large trendy gender-neutral medium tone wood floor, multicolored floor and wall paneling kids' room photo in Portland with green walls
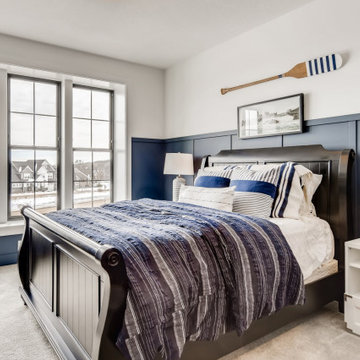
Example of a minimalist boy carpeted, gray floor and wainscoting kids' room design in Minneapolis with blue walls
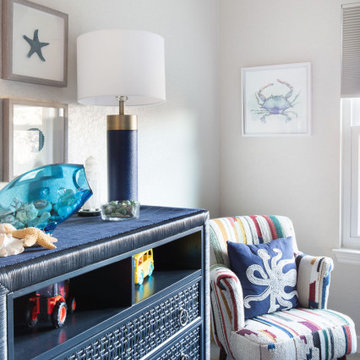
Example of an eclectic boy vinyl floor and wall paneling childrens' room design in Austin with blue walls
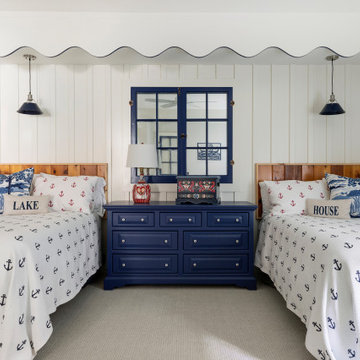
A cottage room was created in the lower level bedroom - mimicking the screen porch of the original cottage on the property. We patterened the scalloping from the eaves, removed an original window and custom framed it here and applied glass behind, duplicated the board and batten siding and added Norwegian accents to play up the family heritage. Not seen in the pictures is the 2 single beds on the opposite side of the room - so 6 people can sleep comfortably in this spacious space.
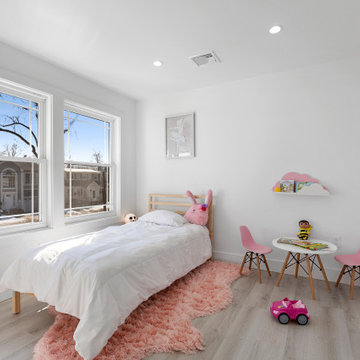
Kids' room - mid-sized modern girl light wood floor, brown floor, shiplap ceiling and wall paneling kids' room idea in Newark with white walls
Wainscoting and Wall Paneling Kids' Room Ideas
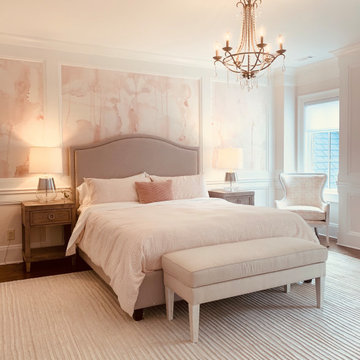
Kids' room - transitional girl medium tone wood floor, brown floor and wall paneling kids' room idea in Atlanta with pink walls
1





