Wainscoting Entryway Ideas
Refine by:
Budget
Sort by:Popular Today
1 - 20 of 193 photos
Item 1 of 3

Inspiration for a large cottage slate floor, black floor and wainscoting entryway remodel in Chicago with multicolored walls
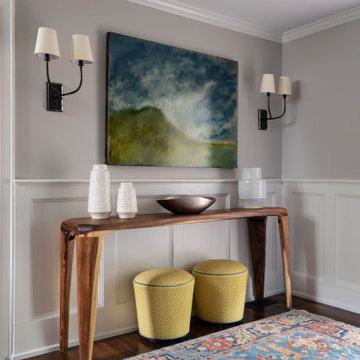
We brightened this foyer with custom wainscoting and added a rich brown paint to provide warmth and a cozy feel.
Inspiration for a mid-sized eclectic dark wood floor and wainscoting entryway remodel in Philadelphia
Inspiration for a mid-sized eclectic dark wood floor and wainscoting entryway remodel in Philadelphia
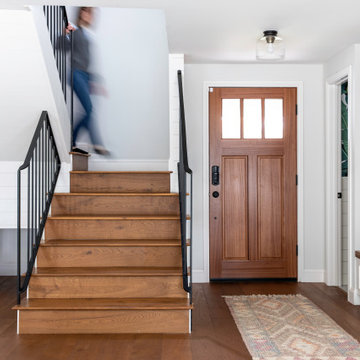
Inspiration for a small cottage dark wood floor, brown floor and wainscoting entryway remodel in San Francisco with white walls and a medium wood front door

Gorgeous townhouse with stylish black windows, 10 ft. ceilings on the first floor, first-floor guest suite with full bath and 2-car dedicated parking off the alley. Dining area with wainscoting opens into kitchen featuring large, quartz island, soft-close cabinets and stainless steel appliances. Uniquely-located, white, porcelain farmhouse sink overlooks the family room, so you can converse while you clean up! Spacious family room sports linear, contemporary fireplace, built-in bookcases and upgraded wall trim. Drop zone at rear door (with keyless entry) leads out to stamped, concrete patio. Upstairs features 9 ft. ceilings, hall utility room set up for side-by-side washer and dryer, two, large secondary bedrooms with oversized closets and dual sinks in shared full bath. Owner’s suite, with crisp, white wainscoting, has three, oversized windows and two walk-in closets. Owner’s bath has double vanity and large walk-in shower with dual showerheads and floor-to-ceiling glass panel. Home also features attic storage and tankless water heater, as well as abundant recessed lighting and contemporary fixtures throughout.

Entryway - small craftsman medium tone wood floor, brown floor and wainscoting entryway idea in Houston with gray walls and a brown front door
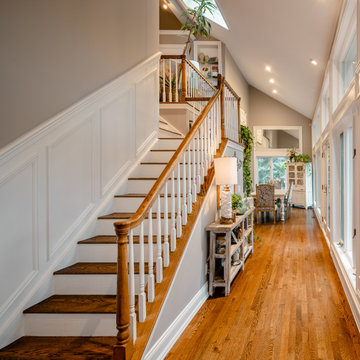
Large trendy dark wood floor, brown floor, vaulted ceiling and wainscoting foyer photo in New York with beige walls
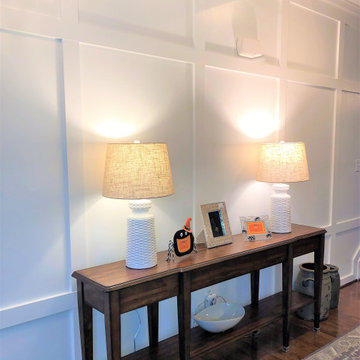
The moment I walked into my clients home I instantly thought accent wall! The long hallway- foyer was in desperate need of attention. My recommendation of adding molding from floor to the builders crown molding adds such a huge impact for this home. I love the transformation of this foyer into the Dining room. Walking down this stunning hall into the new modern farmhouse dining room is perfect. The new dark teal walls adds a beautiful back drop for the stunning botanical artwork. New rattan dining chairs to the homeowners dining table draws your eye to the space. I am sure my clients will love their new spaces for years to come.
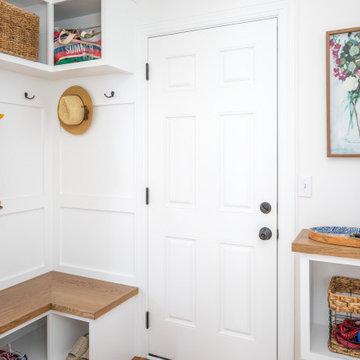
Small transitional medium tone wood floor, brown floor and wainscoting entryway photo in Raleigh with white walls and a white front door
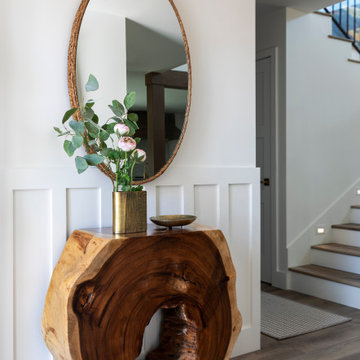
Live edge entry console with natural fiber woven mirror and brass detail accents create the perfect space to meet your guests.
Mid-sized beach style laminate floor, gray floor and wainscoting entryway photo in Orange County with white walls
Mid-sized beach style laminate floor, gray floor and wainscoting entryway photo in Orange County with white walls
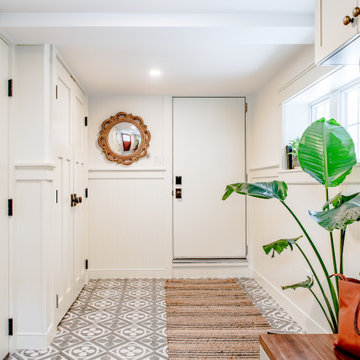
AFTER Entry Area
Example of a small transitional porcelain tile, gray floor and wainscoting mudroom design in Other with white walls
Example of a small transitional porcelain tile, gray floor and wainscoting mudroom design in Other with white walls
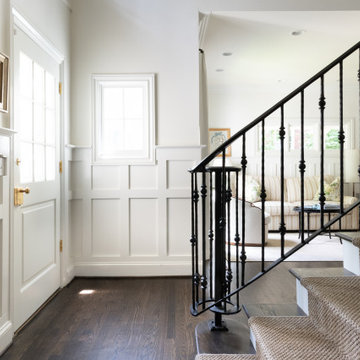
Inspiration for a small timeless dark wood floor, brown floor and wainscoting entryway remodel in Atlanta with white walls and a white front door
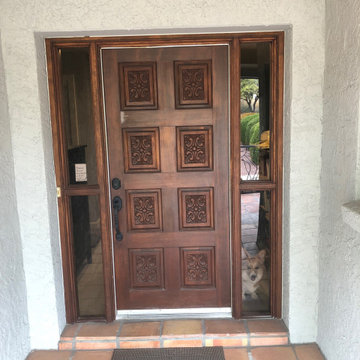
Replace Southwest Style Mexican carve panel ront doorand sidelights to a contemporary style.
Inspiration for a small contemporary ceramic tile, gray floor and wainscoting single front door remodel in Phoenix with gray walls and a medium wood front door
Inspiration for a small contemporary ceramic tile, gray floor and wainscoting single front door remodel in Phoenix with gray walls and a medium wood front door
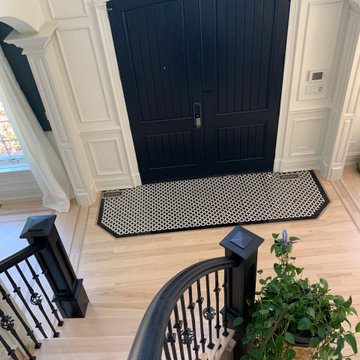
Entry remodeling of oak floors, white and black mosaic tiles, stair railing color, double door, and white walls.
Inspiration for a large timeless marble floor and wainscoting entryway remodel in Chicago with white walls and a black front door
Inspiration for a large timeless marble floor and wainscoting entryway remodel in Chicago with white walls and a black front door
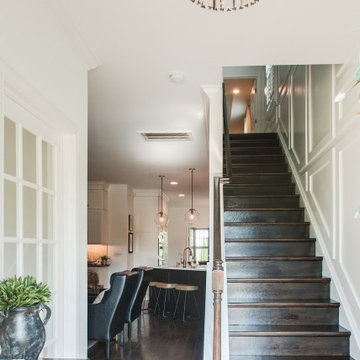
Entry view. The wainscoting was added to help keep scuffs off the wall for this young family's dog and toddler.
Inspiration for a small 1960s brown floor and wainscoting entryway remodel in Nashville with white walls
Inspiration for a small 1960s brown floor and wainscoting entryway remodel in Nashville with white walls
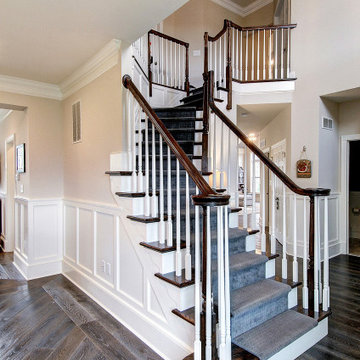
Entryway - mid-sized transitional dark wood floor, brown floor and wainscoting entryway idea in Philadelphia with gray walls and a white front door
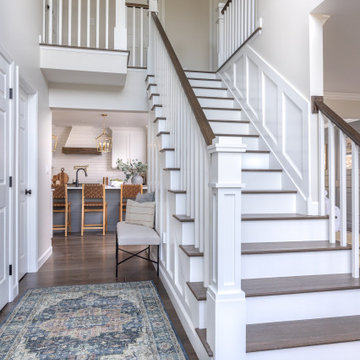
This was a main floor interior design and renovation. Included opening up the wall between kitchen and dining, trim accent walls, beamed ceiling, stone fireplace, wall of windows, double entry front door, hardwood flooring.
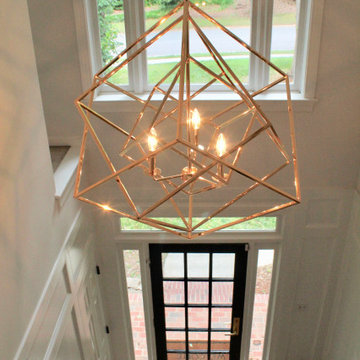
All this classic home needed was some new life and love poured into it. The client's had a very modern style and were drawn to Restoration Hardware inspirations. The palette we stuck to in this space incorporated easy neutrals, mixtures of brass, and black accents. We freshened up the original hardwood flooring throughout with a natural matte stain, added wainscoting to enhance the integrity of the home, and brightened the space with white paint making the rooms feel more expansive than reality.
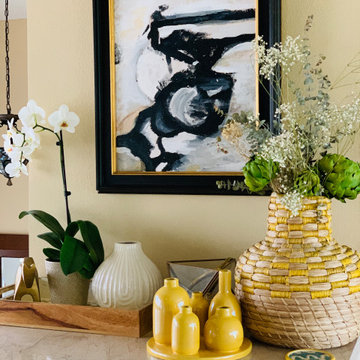
Counter vignette for a moment of design styling
Entryway - small eclectic limestone floor, beige floor and wainscoting entryway idea in Orange County with beige walls and a white front door
Entryway - small eclectic limestone floor, beige floor and wainscoting entryway idea in Orange County with beige walls and a white front door
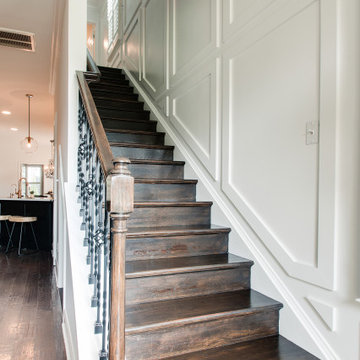
Another view. Close up of this beautiful wainscoting craftsmanship.
Entryway - small 1950s brown floor and wainscoting entryway idea in Nashville with white walls
Entryway - small 1950s brown floor and wainscoting entryway idea in Nashville with white walls
Wainscoting Entryway Ideas
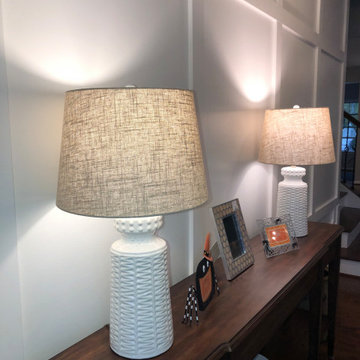
The moment I walked into my clients home I instantly thought accent wall! The long hallway- foyer was in desperate need of attention. My recommendation of adding molding from floor to the builders crown molding adds such a huge impact for this home. I love the transformation of this foyer into the Dining room. Walking down this stunning hall into the new modern farmhouse dining room is perfect. The new dark teal walls adds a beautiful back drop for the stunning botanical artwork. New rattan dining chairs to the homeowners dining table draws your eye to the space. I am sure my clients will love their new spaces for years to come.
1





