Wainscoting Hallway with Blue Walls Ideas
Refine by:
Budget
Sort by:Popular Today
1 - 20 of 24 photos
Item 1 of 3
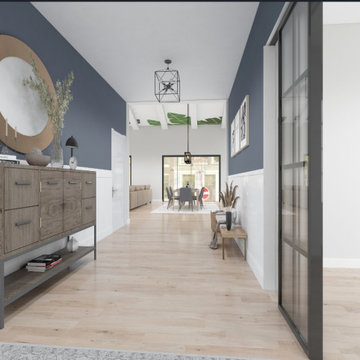
Mid-sized trendy laminate floor, beige floor and wainscoting hallway photo in DC Metro with blue walls
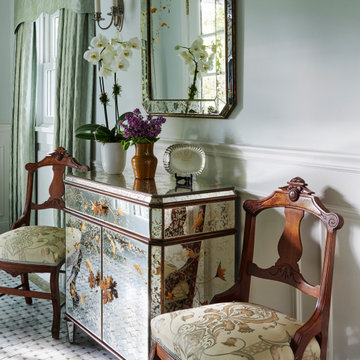
Example of a transitional marble floor, gray floor and wainscoting hallway design in Chicago with blue walls
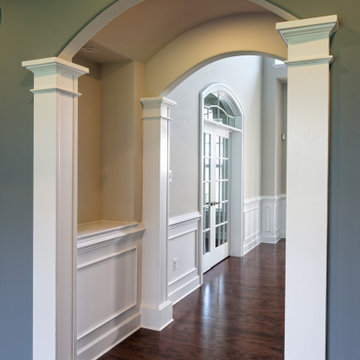
Breathtaking entryway with arched doorways mounted by white columns. This hallway offers thoughtful architecture with a hollow wall shelf and detailed wainscoting.
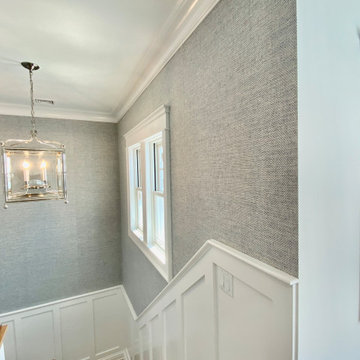
We used a simple wainscoting with blue and white raffia for a classic, clean beach house look.
Mid-sized beach style wainscoting hallway photo in New York with blue walls
Mid-sized beach style wainscoting hallway photo in New York with blue walls
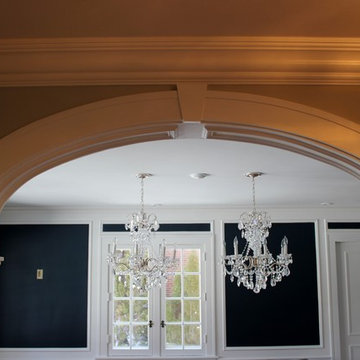
Example of a mid-sized classic dark wood floor, brown floor and wainscoting hallway design in Chicago with blue walls
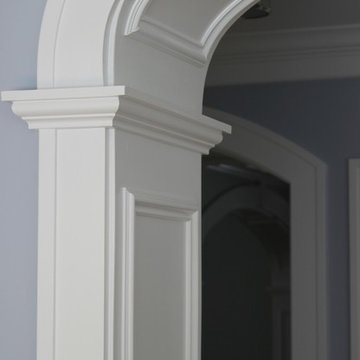
Hallway - mid-sized traditional dark wood floor, brown floor and wainscoting hallway idea in Chicago with blue walls
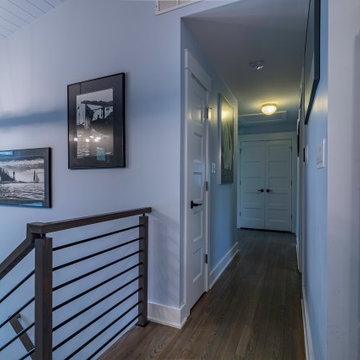
Transitional medium tone wood floor, brown floor, vaulted ceiling and wainscoting hallway photo in Chicago with blue walls
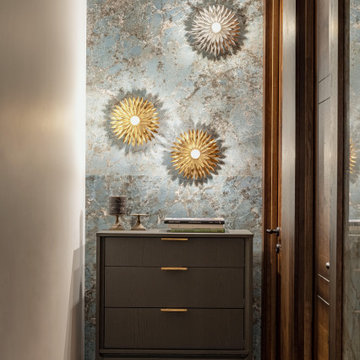
Декоративный свет и крупноформатный керамогранит под оникс создают торжественную атмосферу в небольшом коридоре
Inspiration for a small transitional dark wood floor, brown floor and wainscoting hallway remodel in Moscow with blue walls
Inspiration for a small transitional dark wood floor, brown floor and wainscoting hallway remodel in Moscow with blue walls
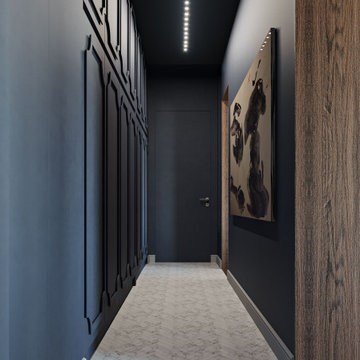
Inspiration for a large contemporary marble floor, white floor, tray ceiling and wainscoting hallway remodel in Rome with blue walls
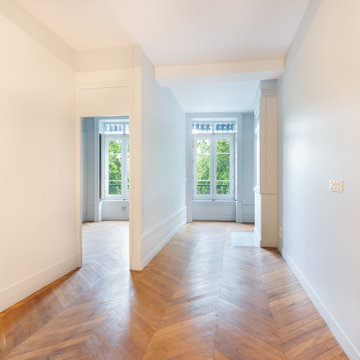
Ce projet lyonnais en bord de Saône est une réhabilitation d’un immeuble de 2 appartements subventionnés par l’ANAH pour du locatif, en périmètre bâtiments historiques.
La propriétaire nous a confié la réhabilitation de ses deux appartements, initialement dans un état très vétuste, que nous avons souhaité rénover dans un esprit Wow, tout en préservant pour chaque logement un aspect neutre, plus personnalisable pour chacun des futurs locataires.
Le cachet ancien de ces appartements a été préservé, toutes les menuiseries de l’opération sont en bois, dessinées par Atelier Wow et confectionnés par un artisan ébéniste spécialisé dans les monuments historiques. Sur les bords des quais de Saône lyonnais, chacun des appartements bénéficie d’une vue d’exception.
Les appartements ont été réceptionnés en avril 2018.
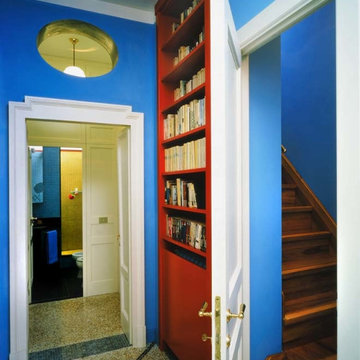
Ristrutturazione dell'intero appartamento con inserimento di arredi esistenti e su misura. Scelta dei colori e dei materiali
Large elegant terrazzo floor, multicolored floor and wainscoting hallway photo in Milan with blue walls
Large elegant terrazzo floor, multicolored floor and wainscoting hallway photo in Milan with blue walls
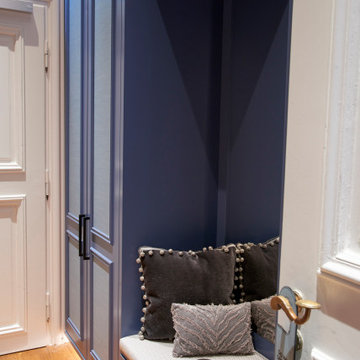
NO 65 SKATER - Petrol-Ton, der Räumen faszinierende Tiefe und Ausdruck verleiht. In den 80ern wurde Skateboarding zum urbanen Trendsport, dessen Look Modelabels hervorbrachte, die bis heute Kultstatus haben. NO 65 ist eine Hommage an die Farbe des Griptape der Boards.
Photo Credits: Stephen Julliard
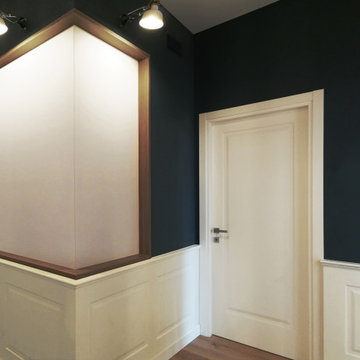
Hallway - mid-sized light wood floor and wainscoting hallway idea in Rome with blue walls
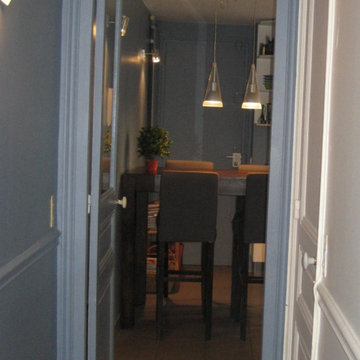
le choix de la peinture gris bleu se prolonge sur le mur de la cuisine comme l'aboutissement du couloir, vers cette table haute accueillante par ses suspensions créant une atmosphère préservée.
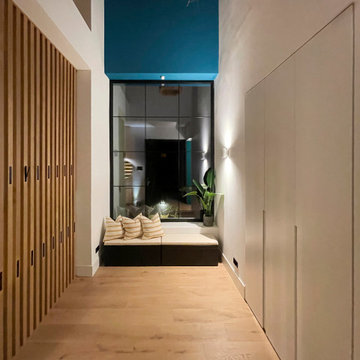
Recibidor con almacenaje en todos sus lados: a la derecha un armario empotrado, de frente un banco con almacenaje, a la izquierda, los separadores de madera llevan integrados unos percheros retráctiles.
Hall with storage on all sides: on the right a built-in wardrobe, in front a bench with storage, on the left, the wooden dividers have integrated retractable coat racks.
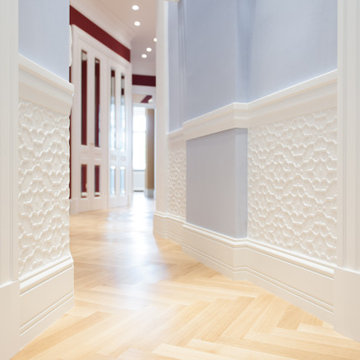
Inspiration for a mid-sized timeless medium tone wood floor, brown floor, tray ceiling and wainscoting hallway remodel in Berlin with blue walls
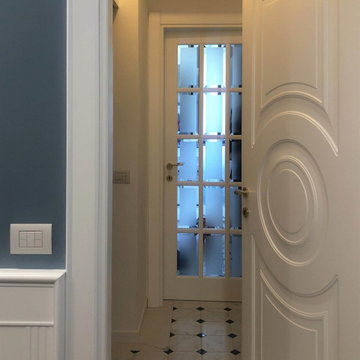
porte classiche abbinate alla boiserie in legno laccata bianca in coordinato con armadio tutto marca garofoli e da noi realizzato su misura
Example of a mid-sized classic light wood floor and wainscoting hallway design in Milan with blue walls
Example of a mid-sized classic light wood floor and wainscoting hallway design in Milan with blue walls
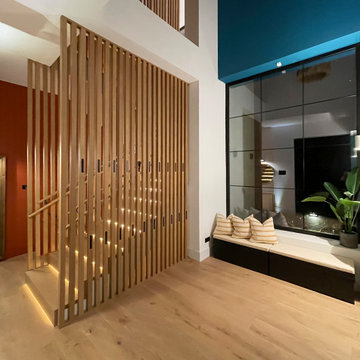
Recibidor con almacenaje en todos sus lados: a la derecha un armario empotrado, de frente un banco con almacenaje, a la izquierda, los separadores de madera llevan integrados unos percheros retráctiles.
Hall with storage on all sides: on the right a built-in wardrobe, in front a bench with storage, on the left, the wooden dividers have integrated retractable coat racks.
Wainscoting Hallway with Blue Walls Ideas
1





