Wainscoting Loft-Style Bedroom Ideas
Refine by:
Budget
Sort by:Popular Today
1 - 20 of 33 photos
Item 1 of 3
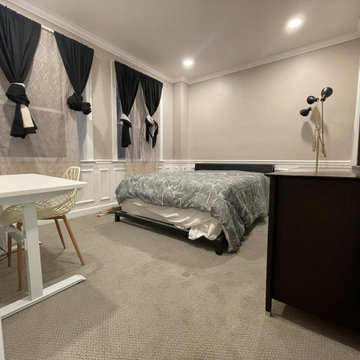
In this amazing project we did all the wainscoting installation, crownmodens and a high-ending painting. All the trims were sprayed with Farrow & Ball painting
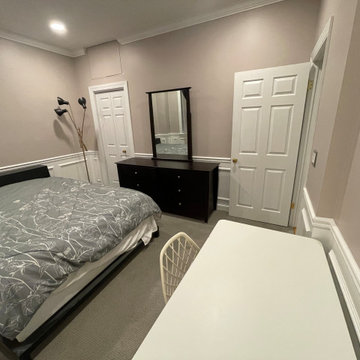
In this amazing project we did all the wainscoting installation, crownmodens and a high-ending painting. All the trims were sprayed with Farrow & Ball painting
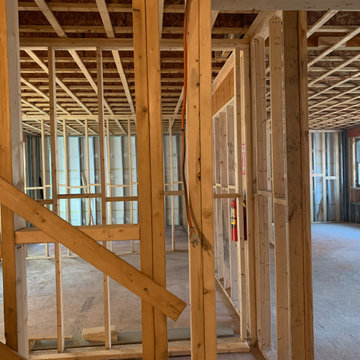
DT Construction SRVCS is one of my "GO TO'S" when I need a true professional on the job that knows what he and his crew are doing. I am completely confident with Doug, he knows how to get a job done right, fast & at or below budget. He is great with the client/homeowner. When the job is done and his crew is gone there isnt so much as a soda bottle left behind. I've been working with Doug for years and highly recommend his company.
Doug Teixeira - President/DT Construction
Mobile (781) 866-6546
TEIXEIRADOUGDOUG18@GMAIL.COM
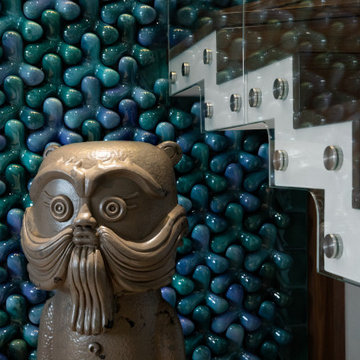
Large minimalist loft-style ceramic tile, white floor, tray ceiling and wainscoting bedroom photo in Los Angeles with white walls
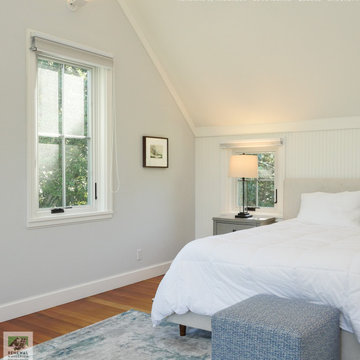
Charming bedroom with new casement windows we installed. These new windows with a farmhouse style looks outstanding in this stylish room with vaulted ceilings, wood floors and a light and airy feel. Get started replacing your windows now with Renewal by Andersen of Long Island, serving Shelter Island and Fire Island too!
. . . . . . . . . . .
We offer a variety of home window and door solutions -- Contact Us Today! 844-245-2799
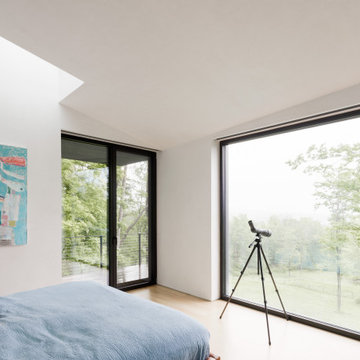
EASTON COMBS’ House SIX, recognized with a 2023 RECORD HOUSE award by the Architectural Record, is a 5,000 sq.ft. [500 sq.m.] single family residence located within a dramatic landscape in Berkshire County in western Massachusetts, near New York’s Hudson Valley.
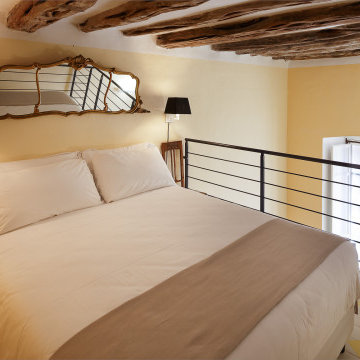
Inspiration for a mid-sized timeless loft-style terra-cotta tile, brown floor, vaulted ceiling and wainscoting bedroom remodel in Cagliari with beige walls
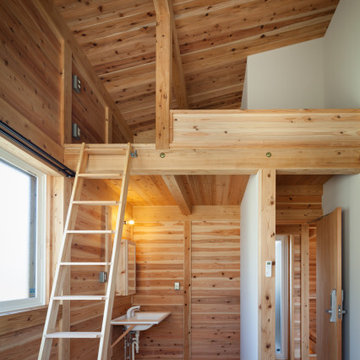
Bedroom - loft-style light wood floor, wood ceiling and wainscoting bedroom idea in Tokyo
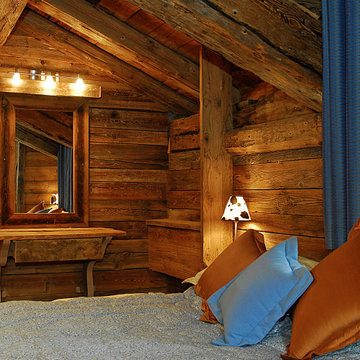
Mid-sized mountain style loft-style light wood floor, wood ceiling, exposed beam, wood wall and wainscoting bedroom photo in Lyon
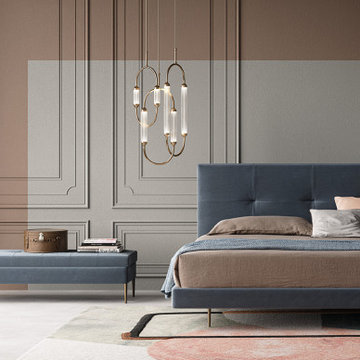
studi di interior styling, attraverso l'uso di colore, texture, materiali
Example of a large trendy loft-style concrete floor, white floor and wainscoting bedroom design in Milan with beige walls
Example of a large trendy loft-style concrete floor, white floor and wainscoting bedroom design in Milan with beige walls
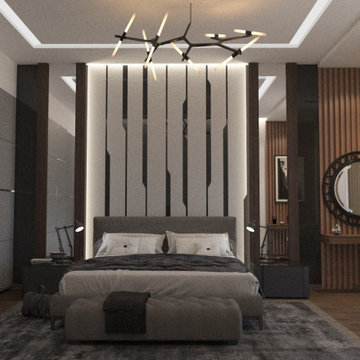
Inspiration for a mid-sized contemporary loft-style brick floor, beige floor and wainscoting bedroom remodel in Other with white walls, a standard fireplace and a brick fireplace
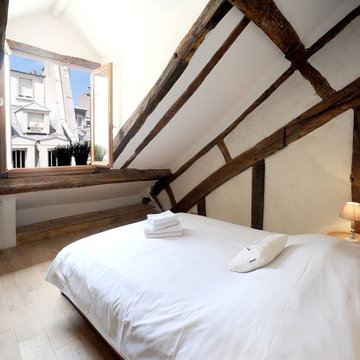
Inspiration for a mid-sized farmhouse loft-style light wood floor, beige floor, exposed beam and wainscoting bedroom remodel in Paris with white walls and no fireplace
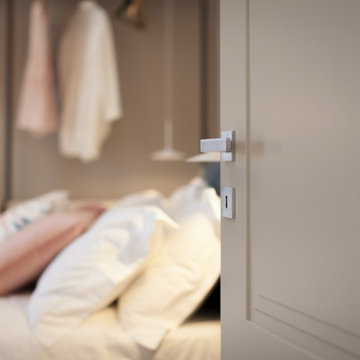
Démolition et reconstruction d'un immeuble dans le centre historique de Castellammare del Golfo composé de petits appartements confortables où vous pourrez passer vos vacances. L'idée était de conserver l'aspect architectural avec un goût historique actuel mais en le reproposant dans une tonalité moderne.Des matériaux précieux ont été utilisés, tels que du parquet en bambou pour le sol, du marbre pour les salles de bains et le hall d'entrée, un escalier métallique avec des marches en bois et des couloirs en marbre, des luminaires encastrés ou suspendus, des boiserie sur les murs des chambres et dans les couloirs, des dressings ouverte, portes intérieures en laque mate avec une couleur raffinée, fenêtres en bois, meubles sur mesure, mini-piscines et mobilier d'extérieur. Chaque étage se distingue par la couleur, l'ameublement et les accessoires d'ameublement. Tout est contrôlé par l'utilisation de la domotique. Un projet de design d'intérieur avec un design unique qui a permis d'obtenir des appartements de luxe.
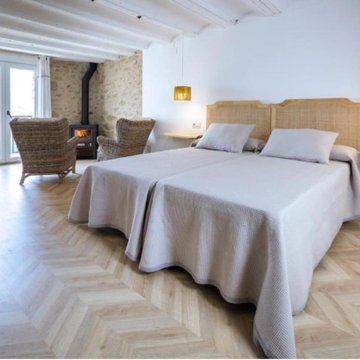
habitación vivienda rural , restaurada , mobiliario ratan ,maderas naturales , suelo espigas ,
zona relax con chimenea
Huge danish loft-style light wood floor, exposed beam and wainscoting bedroom photo in Other with white walls and a wood stove
Huge danish loft-style light wood floor, exposed beam and wainscoting bedroom photo in Other with white walls and a wood stove
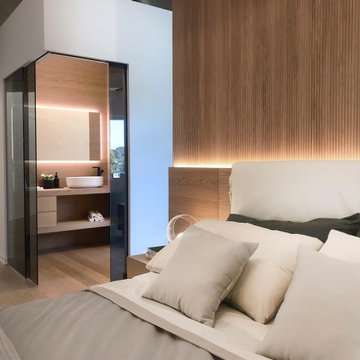
Realizzazione Testata letto in boiserie moderna in rovere finitira cipria con comodini bagno en suite e parquet coordinato
Example of a mid-sized trendy loft-style light wood floor, brown floor and wainscoting bedroom design with white walls
Example of a mid-sized trendy loft-style light wood floor, brown floor and wainscoting bedroom design with white walls
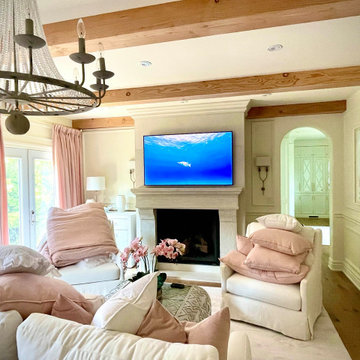
Bedroom TV with smart lighting
Inspiration for a mid-sized contemporary loft-style light wood floor, exposed beam and wainscoting bedroom remodel in Toronto with a standard fireplace and a plaster fireplace
Inspiration for a mid-sized contemporary loft-style light wood floor, exposed beam and wainscoting bedroom remodel in Toronto with a standard fireplace and a plaster fireplace
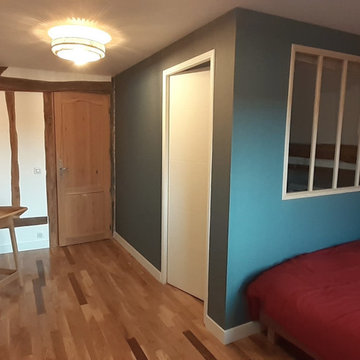
Dans le corps principal de la maison, deux chambres d'enfant ont été transformé en suite parentale avec salle de douche. Pour éviter l'ajout d'une fenêtre de toit et une autorisation préalable de changement sur façade, la paroi entre l'espace nuit et la salle d'eau a été pourvu d'une verrière bois au teinte naturelle pour respecter l'ambiance campagne pratique. Un espace bureau et rangement offre de multiples fonctions à la pièce avec des espaces optimisés.
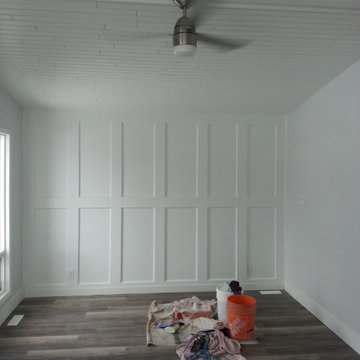
Example of a small urban loft-style vinyl floor, brown floor, wood ceiling and wainscoting bedroom design in Vancouver with white walls
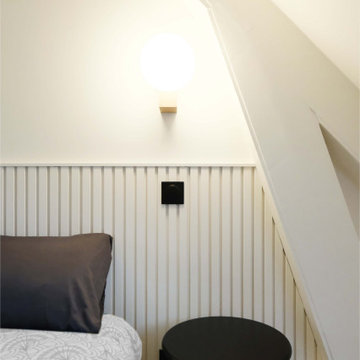
Rénovation complète d'une maison de 200m2
Large trendy loft-style light wood floor and wainscoting bedroom photo in Paris with white walls
Large trendy loft-style light wood floor and wainscoting bedroom photo in Paris with white walls
Wainscoting Loft-Style Bedroom Ideas
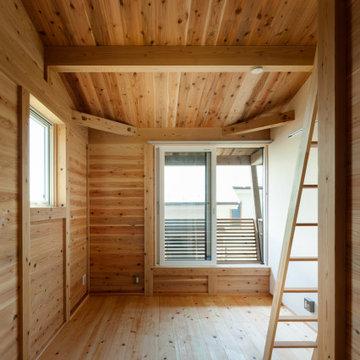
Example of a loft-style light wood floor, wood ceiling and wainscoting bedroom design in Tokyo
1





