Shiplap Ceiling and Wall Paneling Dining Room Ideas
Refine by:
Budget
Sort by:Popular Today
1 - 20 of 34 photos
Item 1 of 3

This 5,200-square foot modern farmhouse is located on Manhattan Beach’s Fourth Street, which leads directly to the ocean. A raw stone facade and custom-built Dutch front-door greets guests, and customized millwork can be found throughout the home. The exposed beams, wooden furnishings, rustic-chic lighting, and soothing palette are inspired by Scandinavian farmhouses and breezy coastal living. The home’s understated elegance privileges comfort and vertical space. To this end, the 5-bed, 7-bath (counting halves) home has a 4-stop elevator and a basement theater with tiered seating and 13-foot ceilings. A third story porch is separated from the upstairs living area by a glass wall that disappears as desired, and its stone fireplace ensures that this panoramic ocean view can be enjoyed year-round.
This house is full of gorgeous materials, including a kitchen backsplash of Calacatta marble, mined from the Apuan mountains of Italy, and countertops of polished porcelain. The curved antique French limestone fireplace in the living room is a true statement piece, and the basement includes a temperature-controlled glass room-within-a-room for an aesthetic but functional take on wine storage. The takeaway? Efficiency and beauty are two sides of the same coin.
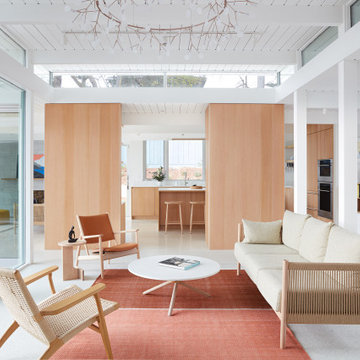
Living & Dining Room
Great room - mid-century modern white floor, shiplap ceiling and wall paneling great room idea in San Francisco with multicolored walls
Great room - mid-century modern white floor, shiplap ceiling and wall paneling great room idea in San Francisco with multicolored walls
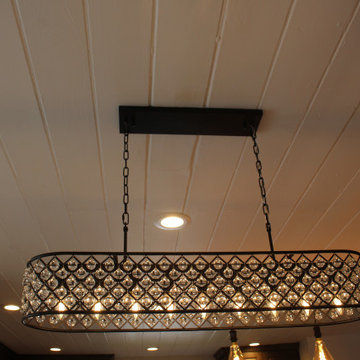
Discovered beautiful shiplap in ceiling and back wall during the renovation.
Example of a small eclectic ceramic tile, multicolored floor, shiplap ceiling and wall paneling kitchen/dining room combo design in Other with white walls
Example of a small eclectic ceramic tile, multicolored floor, shiplap ceiling and wall paneling kitchen/dining room combo design in Other with white walls
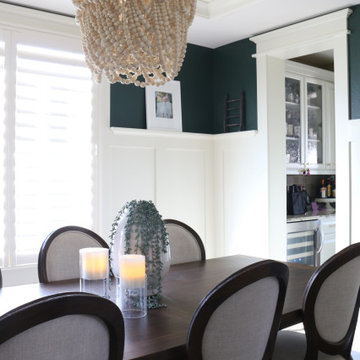
Example of a mid-sized country medium tone wood floor, brown floor, shiplap ceiling and wall paneling enclosed dining room design in Denver with white walls
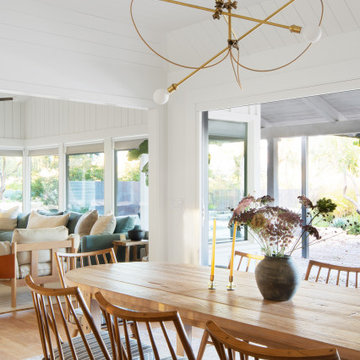
Location: Santa Ynez, CA // Type: Remodel & New Construction // Architect: Salt Architect // Designer: Rita Chan Interiors // Lanscape: Bosky // #RanchoRefugioSY
---
Featured in Sunset, Domino, Remodelista, Modern Luxury Interiors
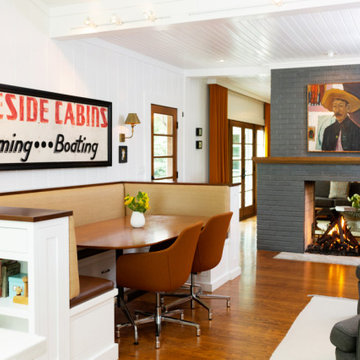
Kitchen/dining room combo - transitional medium tone wood floor, brown floor, shiplap ceiling and wall paneling kitchen/dining room combo idea in Grand Rapids with white walls, a two-sided fireplace and a brick fireplace
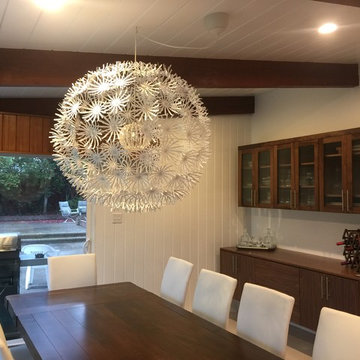
Dining room
Mid-century modern shiplap ceiling and wall paneling dining room photo in Other with white walls
Mid-century modern shiplap ceiling and wall paneling dining room photo in Other with white walls
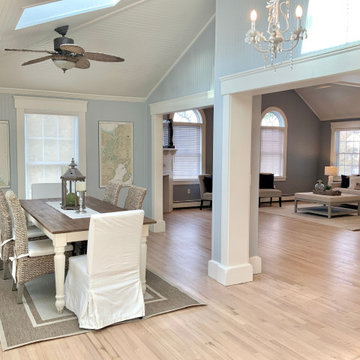
Inspiration for a mid-sized coastal light wood floor, shiplap ceiling and wall paneling kitchen/dining room combo remodel in Boston with blue walls
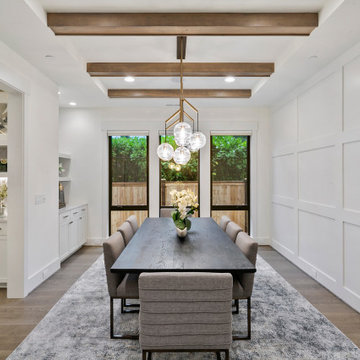
The Kensington's dining room combines elegance and warmth to create a welcoming space for gathering and enjoying meals. The black window trim adds a touch of contrast against the white walls, while the golden chandelier and hardware add a luxurious and sophisticated feel. The grey chairs provide a modern and stylish seating option around the dining table. A grid wall adds visual interest and texture to the room. The hardwood floor brings a natural element and warmth to the space. A potted plant adds a refreshing touch of greenery. A rug defines the dining area and adds comfort underfoot. The white painted cabinets and trim contribute to the bright and airy atmosphere. Wooden beams on the ceiling add a rustic and charming element. The Kensington's dining room is a beautiful blend of classic and contemporary design, creating a perfect setting for memorable meals and enjoyable gatherings.
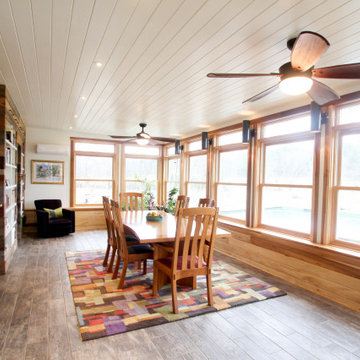
Large trendy porcelain tile, gray floor, shiplap ceiling and wall paneling dining room photo in Other
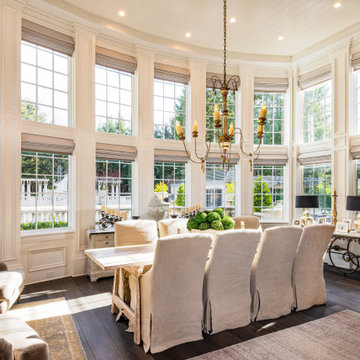
An informal Dining room serves as the kitchen nook. Tall ceilings transition through the kitchen and family rooms. Outside is an expansive pool patio and outdoor pavilion
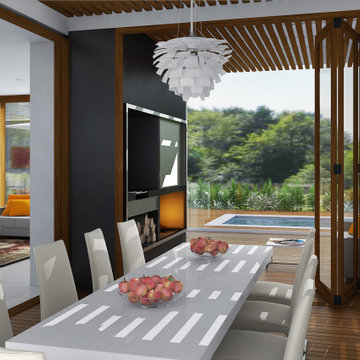
The indoor outdoor dining room links the two wings. Environmental control is achieved through a slatted timber ceiling with folding doors each end to control airflow.
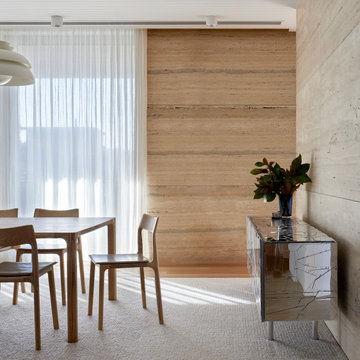
The arrangement of the family, kitchen and dining space is designed to be social, true to the modernist ethos. The open plan living, walls of custom joinery, fireplace, high overhead windows, and floor to ceiling glass sliders all pay respect to successful and appropriate techniques of modernity. Almost architectural natural linen sheer curtains and Japanese style sliding screens give control over privacy, light and views
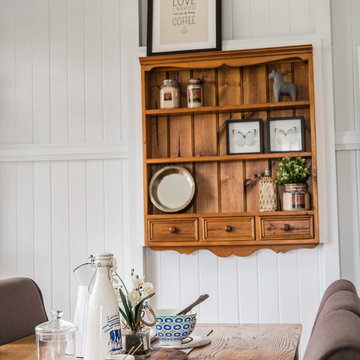
Mid-sized southwest yellow floor, shiplap ceiling and wall paneling kitchen/dining room combo photo in Brisbane with blue walls

La cuisine, ré ouverte sur la pièce de vie
Dining room - large contemporary light wood floor, white floor, shiplap ceiling and wall paneling dining room idea in Paris with black walls and a wood stove
Dining room - large contemporary light wood floor, white floor, shiplap ceiling and wall paneling dining room idea in Paris with black walls and a wood stove
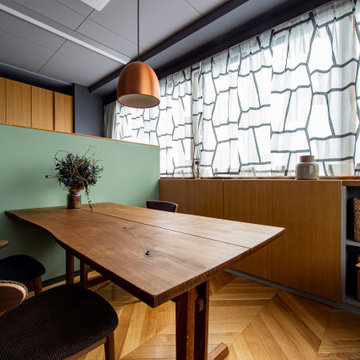
応接・打ち合わせスペース
天井はシナ合板EP仕上げ。
カーテンはkvadrt(デンマーク)
床材:オーク無垢 フレンチヘリンボーン
造作家具:本体/ポリ合板 扉/オーク突板柾目
Inspiration for a mid-sized scandinavian light wood floor, beige floor, shiplap ceiling and wall paneling dining room remodel in Other with beige walls
Inspiration for a mid-sized scandinavian light wood floor, beige floor, shiplap ceiling and wall paneling dining room remodel in Other with beige walls
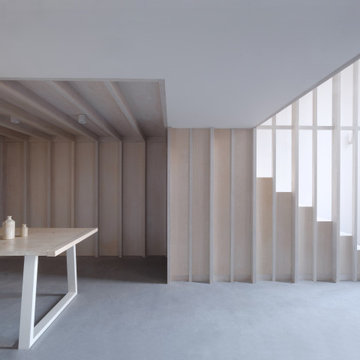
View of new dining room under mezzanine and stair
Small trendy shiplap ceiling and wall paneling great room photo in London
Small trendy shiplap ceiling and wall paneling great room photo in London
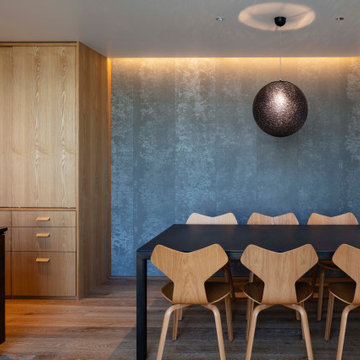
撮影:小川重雄
Trendy plywood floor, brown floor, shiplap ceiling and wall paneling great room photo in Kyoto with gray walls
Trendy plywood floor, brown floor, shiplap ceiling and wall paneling great room photo in Kyoto with gray walls
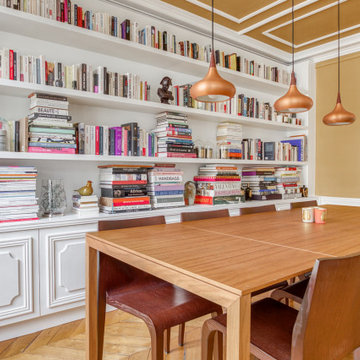
En plein cœur du Sentier, cet appartement a été transformé dans sa globalité : une bibliothèque sur mesure dans le séjour donne une autre dimension à l'espace nouvellement délimité ...
Un soin particulier est apporté aux détails de mise en oeuvre des meubles sur mesure et des autres agencements, décoration aux lignes élégantes.
Shiplap Ceiling and Wall Paneling Dining Room Ideas
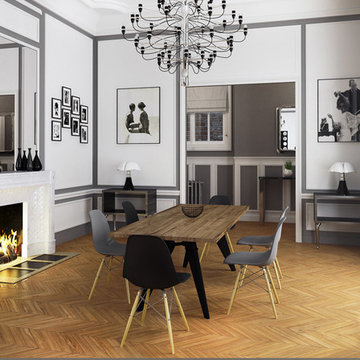
karine perez
http://www.karineperez.com
Large trendy brown floor, dark wood floor, shiplap ceiling and wall paneling breakfast nook photo in Other with gray walls, a wood stove and a concrete fireplace
Large trendy brown floor, dark wood floor, shiplap ceiling and wall paneling breakfast nook photo in Other with gray walls, a wood stove and a concrete fireplace
1





