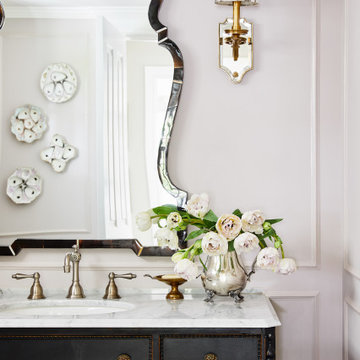Wall Paneling Bathroom Ideas
Refine by:
Budget
Sort by:Popular Today
1 - 20 of 2,347 photos
Item 1 of 2

Example of a mid-sized transitional master white tile and ceramic tile porcelain tile, gray floor, double-sink and wall paneling bathroom design in Dallas with shaker cabinets, blue cabinets, gray walls, an undermount sink, quartz countertops, a hinged shower door, white countertops, a niche and a built-in vanity

Example of a transitional master marble tile marble floor, gray floor, single-sink and wall paneling freestanding bathtub design in Charleston with shaker cabinets, white cabinets, white walls, an undermount sink, white countertops and a built-in vanity
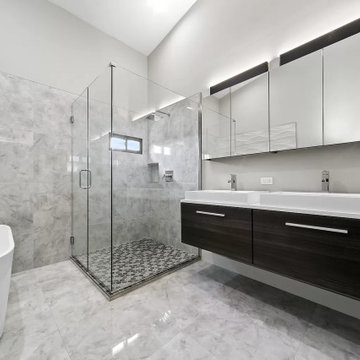
Large trendy master multicolored tile and ceramic tile ceramic tile, multicolored floor, double-sink, vaulted ceiling and wall paneling bathroom photo in Chicago with furniture-like cabinets, brown cabinets, a two-piece toilet, multicolored walls, a trough sink, quartz countertops, a hinged shower door, white countertops and a floating vanity

Example of a beach style white tile and subway tile multicolored floor, double-sink and wall paneling alcove shower design in Orange County with louvered cabinets, medium tone wood cabinets, white walls, an undermount sink, a hinged shower door, white countertops and a freestanding vanity

Our installer removed the existing unit to get the area ready for the installation of shower and replacing old bathtub with a shower by putting a new shower base into position while keeping the existing footprint intact then Establishing a proper foundation and make sure the walls are prepped with the utmost care prior to installation. Our stylish and seamless watertight walls go up easily in the hands of our seasoned professionals. High-quality tempered glass doors in the style are installed next, as well as all additional accessories the customer wanted. The job is done, and customers left with a new shower and a smile!

Elevated cottage style bathroom brings the clients favorite styles together. The warmth of cottage elements balanced with glamorous, elegant finishes.

Example of a small minimalist 3/4 white tile and marble tile ceramic tile, white floor, single-sink and wall paneling alcove shower design in Orange County with beaded inset cabinets, brown cabinets, a one-piece toilet, white walls, a drop-in sink, marble countertops, a hinged shower door, white countertops and a freestanding vanity

Summary of Scope: gut renovation/reconfiguration of kitchen, coffee bar, mudroom, powder room, 2 kids baths, guest bath, master bath and dressing room, kids study and playroom, study/office, laundry room, restoration of windows, adding wallpapers and window treatments
Background/description: The house was built in 1908, my clients are only the 3rd owners of the house. The prior owner lived there from 1940s until she died at age of 98! The old home had loads of character and charm but was in pretty bad condition and desperately needed updates. The clients purchased the home a few years ago and did some work before they moved in (roof, HVAC, electrical) but decided to live in the house for a 6 months or so before embarking on the next renovation phase. I had worked with the clients previously on the wife's office space and a few projects in a previous home including the nursery design for their first child so they reached out when they were ready to start thinking about the interior renovations. The goal was to respect and enhance the historic architecture of the home but make the spaces more functional for this couple with two small kids. Clients were open to color and some more bold/unexpected design choices. The design style is updated traditional with some eclectic elements. An early design decision was to incorporate a dark colored french range which would be the focal point of the kitchen and to do dark high gloss lacquered cabinets in the adjacent coffee bar, and we ultimately went with dark green.
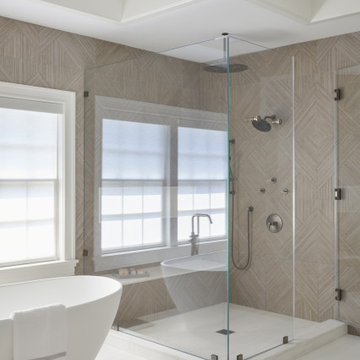
Contemporary primary bathroom with large soaking tub, modern orb hanging lights, his and hers vanity, massive glass shower.
Freestanding bathtub - large transitional master gray floor, double-sink and wall paneling freestanding bathtub idea in New York with white walls, a hinged shower door and white countertops
Freestanding bathtub - large transitional master gray floor, double-sink and wall paneling freestanding bathtub idea in New York with white walls, a hinged shower door and white countertops
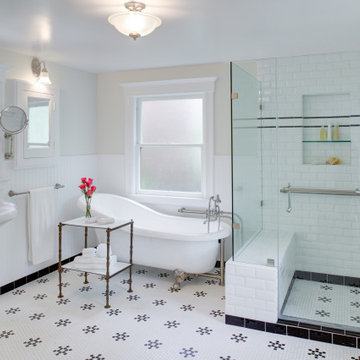
Large elegant master white tile and ceramic tile mosaic tile floor, white floor, single-sink and wall paneling bathroom photo in San Francisco with a two-piece toilet, white walls, a pedestal sink and a hinged shower door
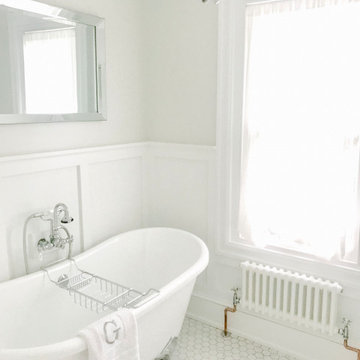
Girls Bathroom Renovation-Unfortunately this bathroom had to be completely gutted. You never know what surprises you will find behind the floors and walls of an 1890 Farmhouse. When choosing fixtures I am mindful of what makes sense in this space. All the while trying to bring it up to date so it’s not just beautiful but functional.

We love this bathroom's vaulted ceilings, the mirrored vanity cabinets, arched mirrors, and arched entryways.
Bathroom - huge mediterranean master white tile and marble tile white floor, marble floor, double-sink, coffered ceiling and wall paneling bathroom idea in Phoenix with recessed-panel cabinets, gray cabinets, gray walls, an undermount sink, a one-piece toilet, marble countertops, a hinged shower door, white countertops and a built-in vanity
Bathroom - huge mediterranean master white tile and marble tile white floor, marble floor, double-sink, coffered ceiling and wall paneling bathroom idea in Phoenix with recessed-panel cabinets, gray cabinets, gray walls, an undermount sink, a one-piece toilet, marble countertops, a hinged shower door, white countertops and a built-in vanity

The powder room got a cosmetic refresh with paneling, wall paper, new vanity, flooring, lighting and mirror. The old work out room became a conversation room, with electric fireplace and wall paneling
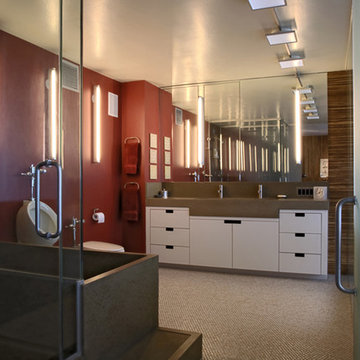
The hallmark of this fully custom master bathroom are the cast concrete fixtures. A soaking tub was detailed to integrate with the adjacent shower base, with connected overflows. An oversized double sink at the vanity provides ample space for two faucets.
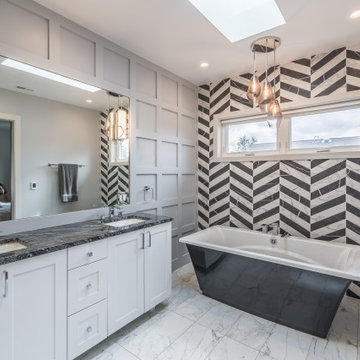
Example of a mid-sized transitional master black and white tile marble floor, white floor, double-sink and wall paneling freestanding bathtub design in Chicago with white cabinets, a one-piece toilet, gray walls, a drop-in sink and a freestanding vanity

Innovative Solutions to Create your Dream Bathroom
We will upgrade your bathroom with creative solutions at affordable prices like adding a new bathtub or shower, or wooden floors so that you enjoy a spa-like relaxing ambience at home. Our ideas are not only functional but also help you save money in the long run, like installing energy-efficient appliances that consume less power. We also install eco-friendly devices that use less water and inspect every area of your bathroom to ensure there is no possibility of growth of mold or mildew. Appropriately-placed lighting fixtures will ensure that every corner of your bathroom receives optimum lighting. We will make your bathroom more comfortable by installing fans to improve ventilation and add cooling or heating systems.

Paul Dyer Photography
Inspiration for a transitional white tile and mosaic tile mosaic tile floor, beige floor, wall paneling and single-sink bathroom remodel in San Francisco with shaker cabinets, medium tone wood cabinets, white walls, an undermount sink and a built-in vanity
Inspiration for a transitional white tile and mosaic tile mosaic tile floor, beige floor, wall paneling and single-sink bathroom remodel in San Francisco with shaker cabinets, medium tone wood cabinets, white walls, an undermount sink and a built-in vanity
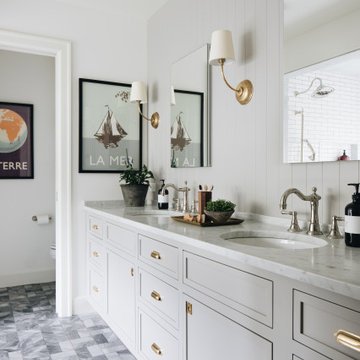
Bathroom - transitional white tile and ceramic tile marble floor, gray floor, double-sink and wall paneling bathroom idea in Grand Rapids with recessed-panel cabinets, gray cabinets, white walls, an undermount sink, marble countertops, white countertops and a built-in vanity
Wall Paneling Bathroom Ideas
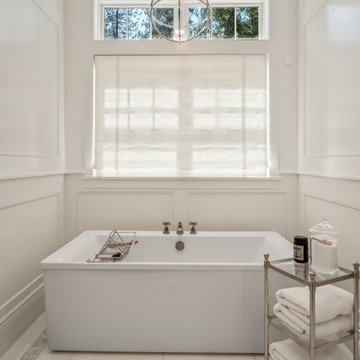
Master bathroom with wood paneling and thassos and statuary marble flooring and showers.
Bathroom - huge transitional master white tile and marble tile marble floor, white floor, double-sink and wall paneling bathroom idea in San Francisco with beaded inset cabinets, white cabinets, a bidet, white walls, an undermount sink, marble countertops, a hinged shower door, gray countertops and a built-in vanity
Bathroom - huge transitional master white tile and marble tile marble floor, white floor, double-sink and wall paneling bathroom idea in San Francisco with beaded inset cabinets, white cabinets, a bidet, white walls, an undermount sink, marble countertops, a hinged shower door, gray countertops and a built-in vanity
1






