Wall Paneling Bathroom with a Freestanding Vanity Ideas
Refine by:
Budget
Sort by:Popular Today
81 - 100 of 632 photos
Item 1 of 3
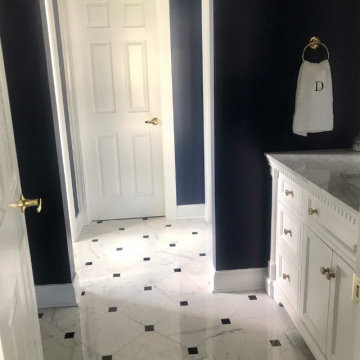
... And after
Before and after bathroom transformation is stunning!
Mid-sized master black and white tile and marble tile marble floor, multicolored floor, single-sink and wall paneling bathroom photo in Other with furniture-like cabinets, white cabinets, a one-piece toilet, blue walls, an undermount sink, marble countertops, multicolored countertops and a freestanding vanity
Mid-sized master black and white tile and marble tile marble floor, multicolored floor, single-sink and wall paneling bathroom photo in Other with furniture-like cabinets, white cabinets, a one-piece toilet, blue walls, an undermount sink, marble countertops, multicolored countertops and a freestanding vanity
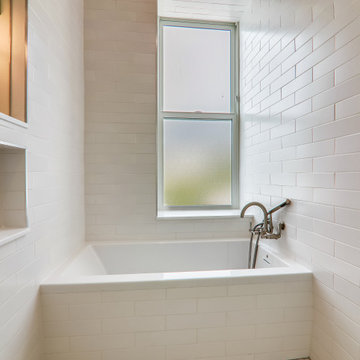
Inspiration for a mid-sized contemporary master white tile and ceramic tile ceramic tile, white floor, double-sink and wall paneling bathroom remodel in DC Metro with light wood cabinets, a two-piece toilet, white walls, an undermount sink, marble countertops, white countertops, a niche and a freestanding vanity
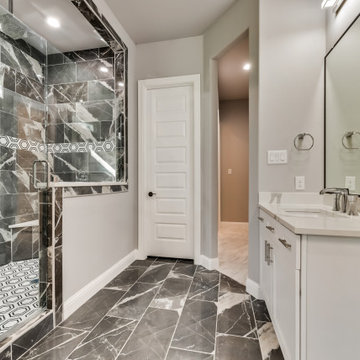
The Combo bath was remodeled with a beautiful design with custom white vanity with sink, mirror, and lighting. We used quartz for the countertop. The built-in vanity was with raised panel. The tile was from porcelain to match the overall color theme. The bathroom also includes a tub and a shower. The flooring was from porcelain with the same color to match the overall color theme.
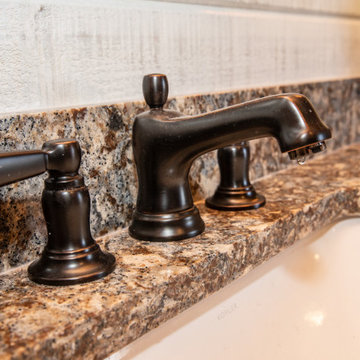
Rustic master bath spa with beautiful cabinetry, pebble tile and Helmsley Cambria Quartz. Topped off with Kohler Bancroft plumbing in Oil Rubbed Finish.
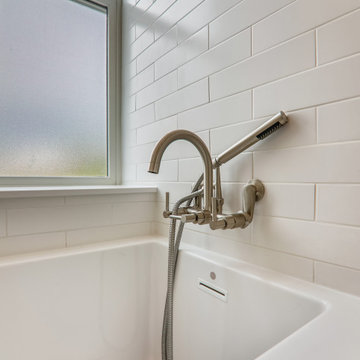
Bathroom - mid-sized contemporary master white tile and ceramic tile ceramic tile, white floor, double-sink and wall paneling bathroom idea in DC Metro with light wood cabinets, a two-piece toilet, white walls, an undermount sink, marble countertops, white countertops, a niche and a freestanding vanity
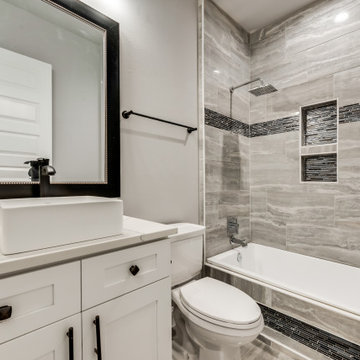
This bath was remodeled with a beautiful design with custom white vanity with sink, mirror, and lighting. We used quartz for the countertop. The built-in vanity was with raised panel. The tile was from porcelain to match the overall color theme. The bathroom also includes a tub and a toilet. The flooring was from porcelain with the same color to match the overall color theme.
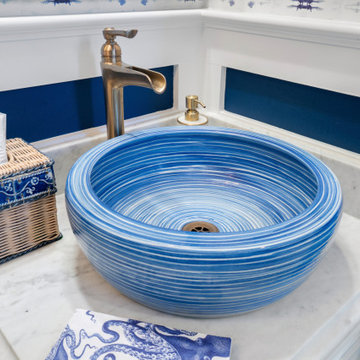
Whole house remodel in Narragansett RI. We reconfigured the floor plan and added a small addition to the right side to extend the kitchen. Thus creating a gorgeous transitional kitchen with plenty of room for cooking, storage, and entertaining. The dining room can now seat up to 12 with a recessed hutch for a few extra inches in the space. The new half bath provides lovely shades of blue and is sure to catch your eye! The rear of the first floor now has a private and cozy guest suite.
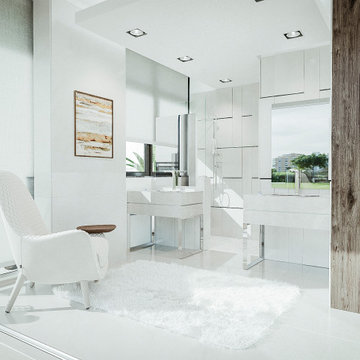
Bathroom integrated with the bedroom, with individual sinks.
Example of a large trendy master white tile and ceramic tile porcelain tile, beige floor, double-sink, tray ceiling and wall paneling bathroom design in Los Angeles with open cabinets, white cabinets, a one-piece toilet, white walls, an integrated sink, marble countertops, white countertops, a niche and a freestanding vanity
Example of a large trendy master white tile and ceramic tile porcelain tile, beige floor, double-sink, tray ceiling and wall paneling bathroom design in Los Angeles with open cabinets, white cabinets, a one-piece toilet, white walls, an integrated sink, marble countertops, white countertops, a niche and a freestanding vanity
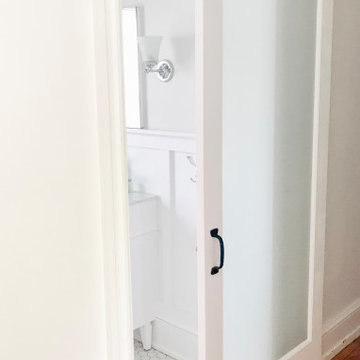
Girls Bathroom Renovation-Unfortunately this bathroom had to be completely gutted. You never know what surprises you will find behind the floors and walls of an 1890 Farmhouse. When choosing fixtures I am mindful of what makes sense in this space. All the while trying to bring it up to date so it’s not just beautiful but functional.
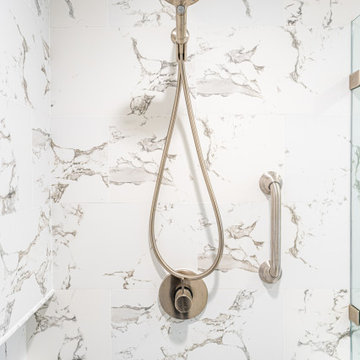
Inspiration for a small modern 3/4 white tile and marble tile ceramic tile, white floor, single-sink and wall paneling alcove shower remodel in Orange County with beaded inset cabinets, brown cabinets, a one-piece toilet, white walls, a drop-in sink, marble countertops, a hinged shower door, white countertops and a freestanding vanity

Glass octagon tile
Mid-sized beach style blue tile and ceramic tile porcelain tile, gray floor, single-sink, shiplap ceiling and wall paneling bathroom photo in Hawaii with flat-panel cabinets, gray cabinets, a one-piece toilet, blue walls, an undermount sink, quartz countertops, white countertops and a freestanding vanity
Mid-sized beach style blue tile and ceramic tile porcelain tile, gray floor, single-sink, shiplap ceiling and wall paneling bathroom photo in Hawaii with flat-panel cabinets, gray cabinets, a one-piece toilet, blue walls, an undermount sink, quartz countertops, white countertops and a freestanding vanity

View of bathroom
Mid-sized elegant kids' painted wood floor, gray floor, double-sink and wall paneling bathroom photo in Other with recessed-panel cabinets, white cabinets, a two-piece toilet, white walls, an undermount sink, marble countertops, white countertops and a freestanding vanity
Mid-sized elegant kids' painted wood floor, gray floor, double-sink and wall paneling bathroom photo in Other with recessed-panel cabinets, white cabinets, a two-piece toilet, white walls, an undermount sink, marble countertops, white countertops and a freestanding vanity
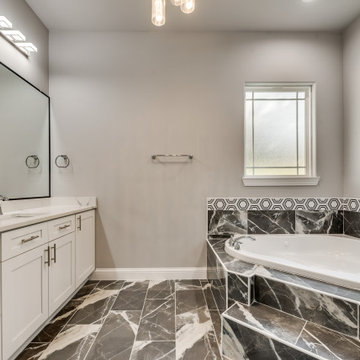
The Combo bath was remodeled with a beautiful design with custom white vanity with sink, mirror, and lighting. We used quartz for the countertop. The built-in vanity was with raised panel. The tile was from porcelain to match the overall color theme. The bathroom also includes a tub and a shower. The flooring was from porcelain with the same color to match the overall color theme.
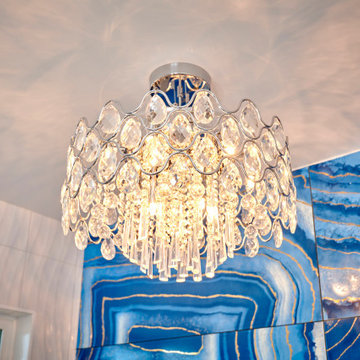
Bring on the glam! The inspiration started with knocking down walls and moving the bathroom into this space which was the closet! The clients wanted to bring the glam and we created this master piece together.
BIG transformation.

Bathroom - large country master marble floor, gray floor, double-sink, exposed beam and wall paneling bathroom idea in Chicago with flat-panel cabinets, medium tone wood cabinets, a two-piece toilet, gray walls, an undermount sink, marble countertops, a hinged shower door, gray countertops and a freestanding vanity
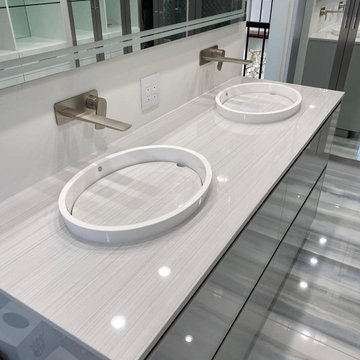
Inspiration for a mid-sized contemporary master white tile and glass sheet ceramic tile, gray floor, double-sink, coffered ceiling and wall paneling bathroom remodel in San Diego with glass-front cabinets, gray cabinets, gray walls, terrazzo countertops, a hinged shower door, gray countertops and a freestanding vanity

Inspiration for a small modern master multicolored tile and marble tile mosaic tile floor, multicolored floor, single-sink and wall paneling bathroom remodel in Other with shaker cabinets, white cabinets, a two-piece toilet, gray walls, a drop-in sink, quartz countertops, white countertops and a freestanding vanity

The first floor hall bath departs from the Craftsman style of the rest of the house for a clean contemporary finish. The steel-framed vanity and shower doors are focal points of the room. The white subway tiles extend from floor to ceiling on all 4 walls, and are highlighted with black grout. The dark bronze fixtures accent the steel and complete the industrial vibe. The transom window in the shower provides ample natural light and ventilation.
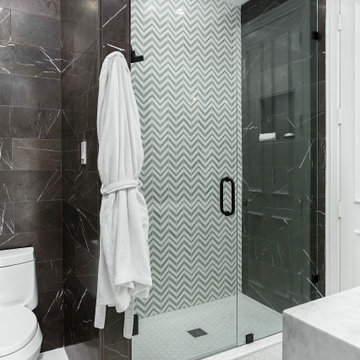
This bold jack and jill bathroom centers around the color black making a statement piece out of this entire room. Faucets, accessories, and shower fixtures are from Kohler's Purist collection in Matte Black. The commode, also from Kohler, is a One-Piece from the Santa Rosa collection, making it easy to keep clean. Floor tile is White Thassos Honed from Marble Systems. The main wall surround tile and matching pencil liners came from Daltile - their Antico Scuro Honed material. Wall tile is an 8x36 plank-style set in a brick lay. The accent wall in the shower is from Renaissance Tile, as well as teh shower floor and liners. White Thassos is used on the floor, while a White Thassos Cheveron pattern with Sand Dollar strips (mosaic) in White polished covers the accent wall. A clear glass shower entry with black clamps and hardware lets you see the design without sacrifice.
Wall Paneling Bathroom with a Freestanding Vanity Ideas
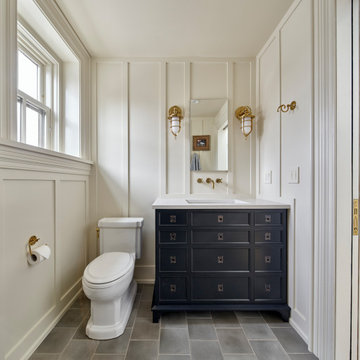
Bathroom - transitional gray floor, single-sink and wall paneling bathroom idea in Philadelphia with recessed-panel cabinets, black cabinets, white walls, an undermount sink, white countertops and a freestanding vanity
5





