Wall Paneling Family Room Ideas
Refine by:
Budget
Sort by:Popular Today
1 - 20 of 208 photos
Item 1 of 3

A stair tower provides a focus form the main floor hallway. 22 foot high glass walls wrap the stairs which also open to a two story family room. A wide fireplace wall is flanked by recessed art niches.

Expansive family room, leading into a contemporary kitchen.
Large transitional medium tone wood floor, brown floor and wall paneling family room photo in New York
Large transitional medium tone wood floor, brown floor and wall paneling family room photo in New York

Great room, stack stone, 72” crave gas fireplace
Example of a large trendy open concept limestone floor, brown floor, exposed beam and wall paneling family room design in Phoenix with brown walls, a hanging fireplace, a metal fireplace and a wall-mounted tv
Example of a large trendy open concept limestone floor, brown floor, exposed beam and wall paneling family room design in Phoenix with brown walls, a hanging fireplace, a metal fireplace and a wall-mounted tv

We love this formal living room's arched entryways, fireplace mantel, and custom wrought iron stair railing.
Huge tuscan open concept marble floor, multicolored floor, coffered ceiling and wall paneling family room photo in Phoenix with white walls, a standard fireplace, a stone fireplace and no tv
Huge tuscan open concept marble floor, multicolored floor, coffered ceiling and wall paneling family room photo in Phoenix with white walls, a standard fireplace, a stone fireplace and no tv
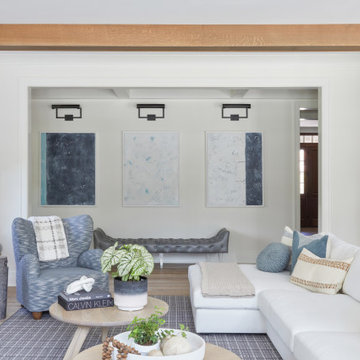
Expansive family room, leading into a contemporary kitchen.
Example of a large transitional medium tone wood floor, brown floor, exposed beam and wall paneling family room design in New York
Example of a large transitional medium tone wood floor, brown floor, exposed beam and wall paneling family room design in New York
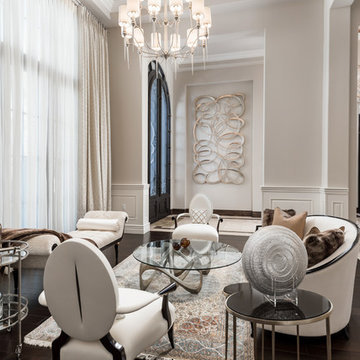
Formal front entry's arched double entry doors, vaulted ceilings, and wood floors.
Example of a huge tuscan open concept dark wood floor, multicolored floor, coffered ceiling and wall paneling family room design in Phoenix with white walls, no fireplace and no tv
Example of a huge tuscan open concept dark wood floor, multicolored floor, coffered ceiling and wall paneling family room design in Phoenix with white walls, no fireplace and no tv
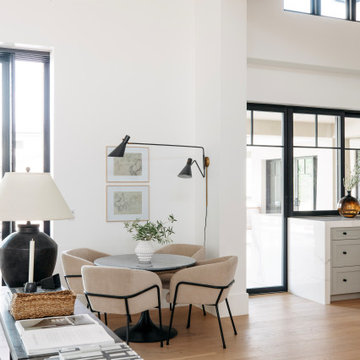
Inspiration for a large transitional open concept light wood floor, beige floor, coffered ceiling and wall paneling game room remodel in Phoenix with white walls, a standard fireplace, a stone fireplace and a wall-mounted tv
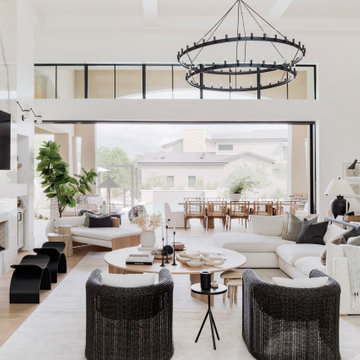
Large transitional open concept light wood floor, beige floor, coffered ceiling and wall paneling game room photo in Phoenix with white walls, a standard fireplace, a stone fireplace and a wall-mounted tv
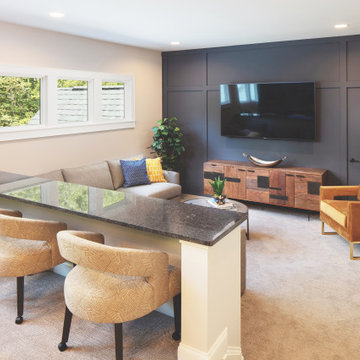
This is an example of a Club Room with media room.
Huge cottage open concept carpeted, beige floor, exposed beam and wall paneling game room photo in Nashville with gray walls and a wall-mounted tv
Huge cottage open concept carpeted, beige floor, exposed beam and wall paneling game room photo in Nashville with gray walls and a wall-mounted tv
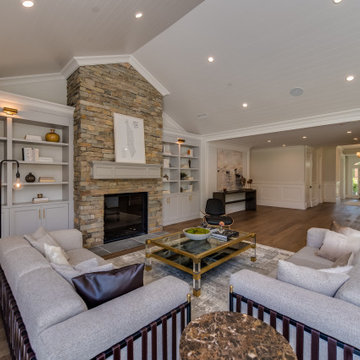
Incredibly open family room with built in bookshelves, vaulted ceilings with shiplap, floor to ceiling stone fireplace with sydney peak stone, French oak floors, Restoration Hardware museum lighting.

This family room features a mix of bold patterns and colors. The combination of its colors, materials, and finishes makes this space highly luxurious and elevated.

Multifunctional space combines a sitting area, dining space and office niche. The vaulted ceiling adds to the spaciousness and the wall of windows streams in natural light. The natural wood materials adds warmth to the room and cozy atmosphere.
Photography by Norman Sizemore

Custom metal screen and steel doors separate public living areas from private.
Example of a small transitional enclosed medium tone wood floor, brown floor, tray ceiling and wall paneling family room library design in New York with blue walls, a two-sided fireplace, a stone fireplace and a media wall
Example of a small transitional enclosed medium tone wood floor, brown floor, tray ceiling and wall paneling family room library design in New York with blue walls, a two-sided fireplace, a stone fireplace and a media wall
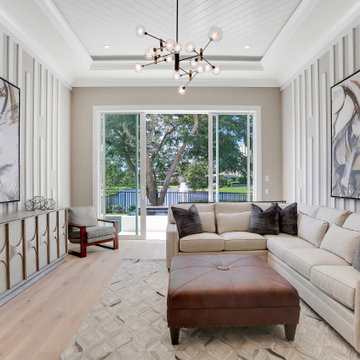
Rec room
Example of a large transitional enclosed shiplap ceiling and wall paneling family room design in Miami
Example of a large transitional enclosed shiplap ceiling and wall paneling family room design in Miami

We love this living room's arched entryways, vaulted ceilings, ceiling detail, and pocket doors.
Huge tuscan open concept marble floor, multicolored floor, coffered ceiling and wall paneling family room photo in Phoenix with white walls, a standard fireplace, a stone fireplace and no tv
Huge tuscan open concept marble floor, multicolored floor, coffered ceiling and wall paneling family room photo in Phoenix with white walls, a standard fireplace, a stone fireplace and no tv
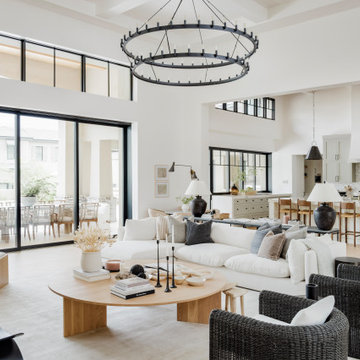
Inspiration for a large transitional open concept light wood floor, beige floor, coffered ceiling and wall paneling game room remodel in Phoenix with white walls, a standard fireplace, a stone fireplace and a wall-mounted tv

This family room features a mix of bold patterns and colors. The combination of its colors, materials, and finishes makes this space highly luxurious and elevated.
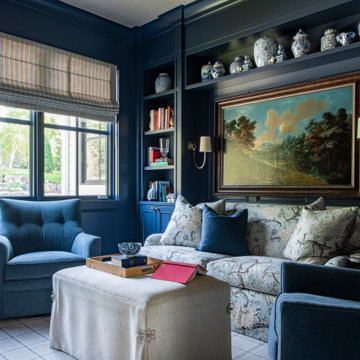
Builder: Michels Homes
Interior Design: Talla Skogmo Interior Design
Cabinetry Design: Megan at Michels Homes
Photography: Scott Amundson Photography
Mid-sized beach style enclosed carpeted, multicolored floor and wall paneling family room library photo in Minneapolis with blue walls and a media wall
Mid-sized beach style enclosed carpeted, multicolored floor and wall paneling family room library photo in Minneapolis with blue walls and a media wall
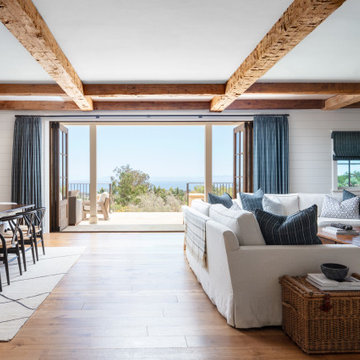
Inspiration for a huge cottage open concept medium tone wood floor, brown floor, exposed beam and wall paneling family room remodel in Santa Barbara with white walls, a standard fireplace, a stone fireplace and no tv
Wall Paneling Family Room Ideas
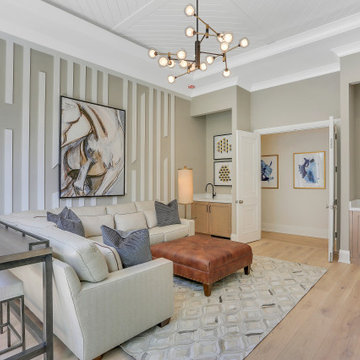
Rec room
Inspiration for a large transitional enclosed shiplap ceiling and wall paneling family room remodel in Miami
Inspiration for a large transitional enclosed shiplap ceiling and wall paneling family room remodel in Miami
1





